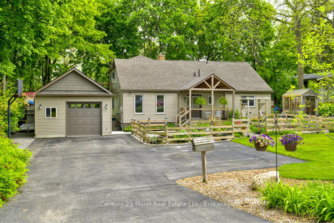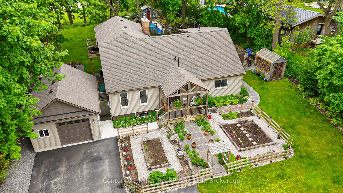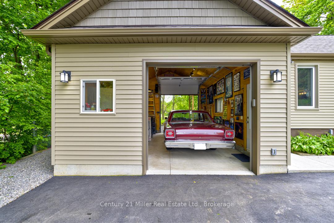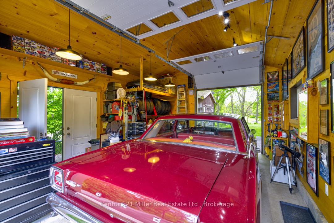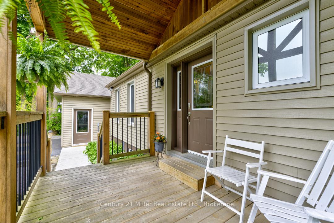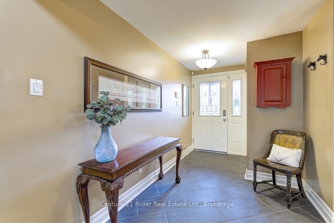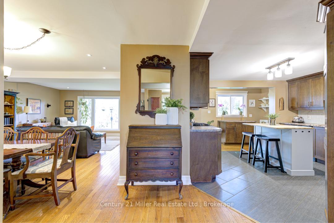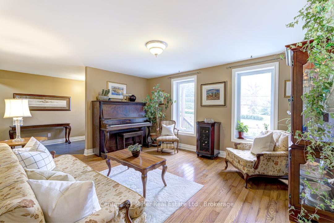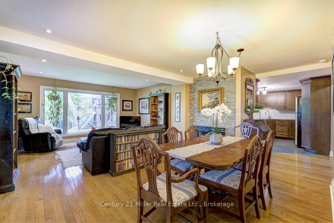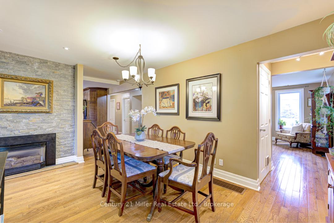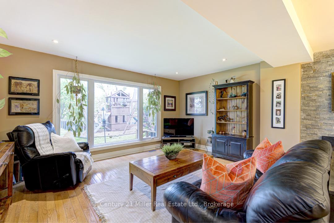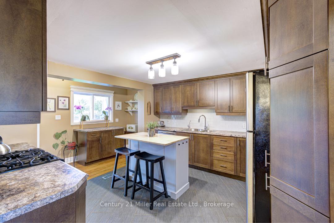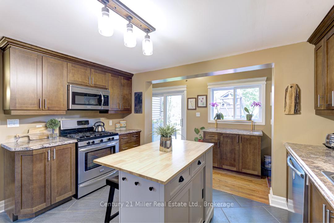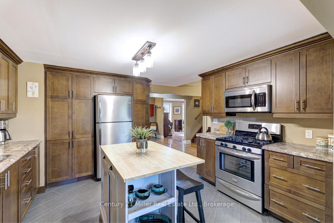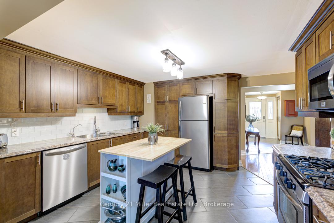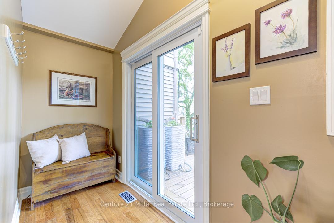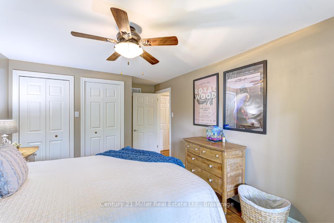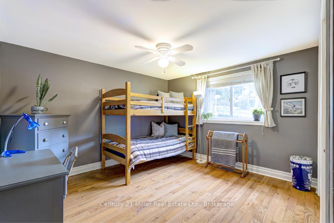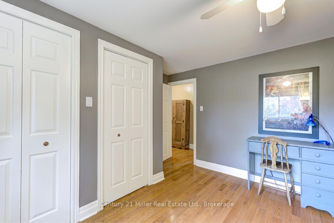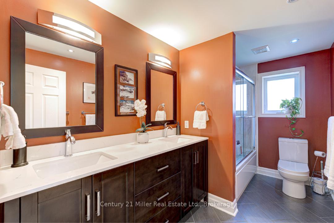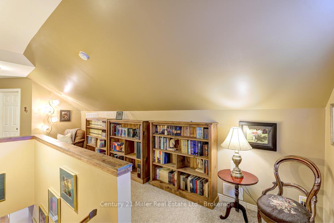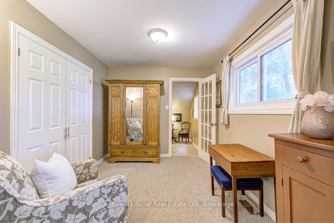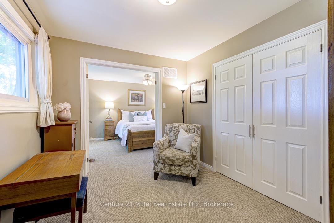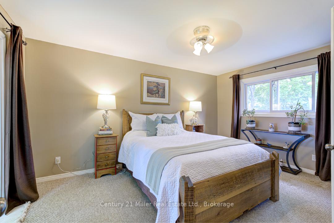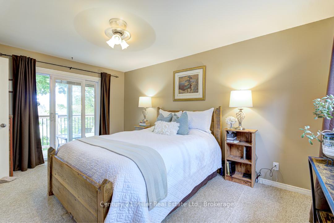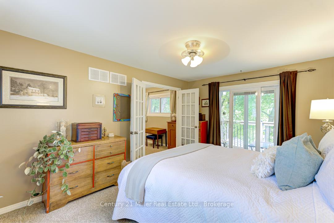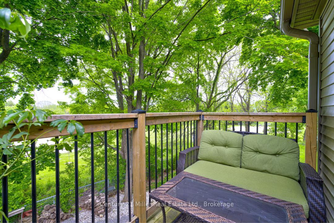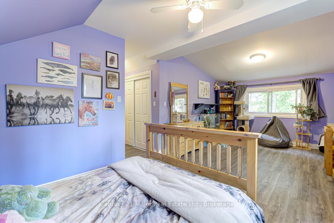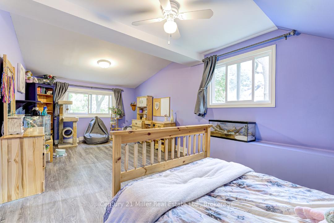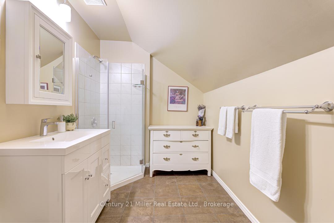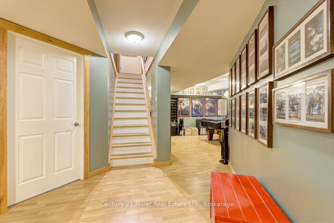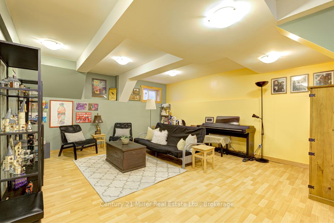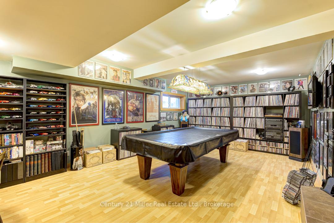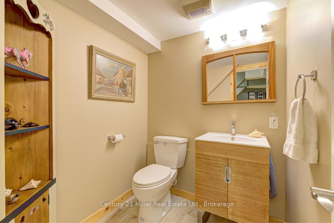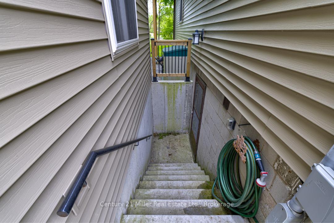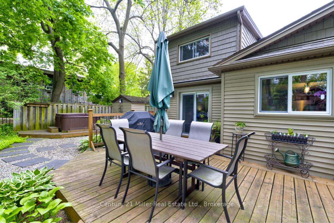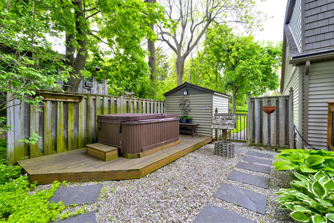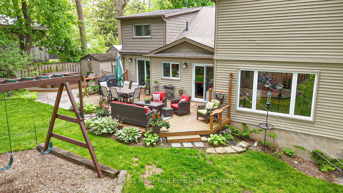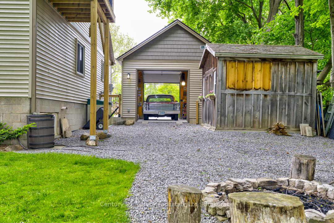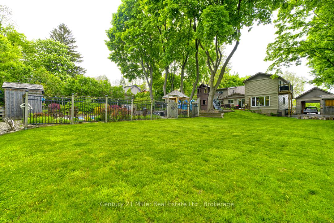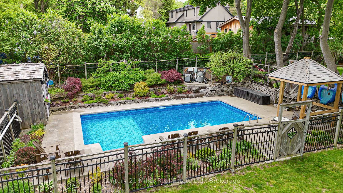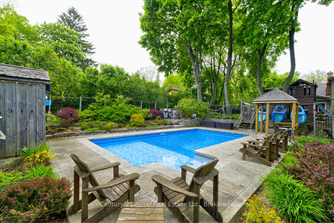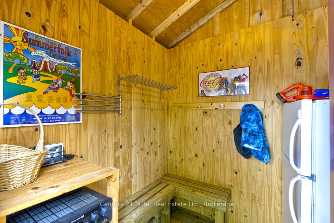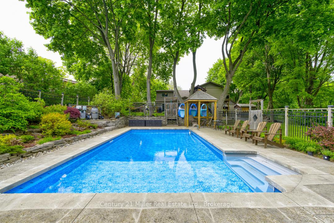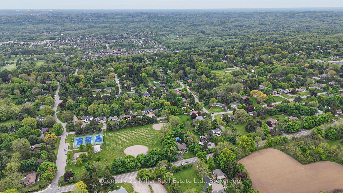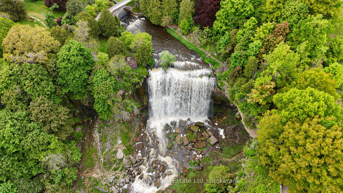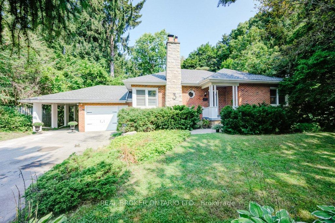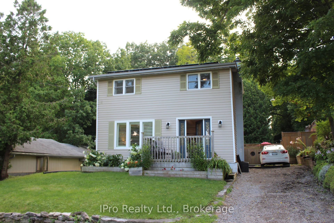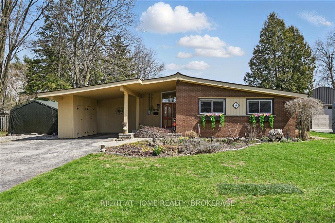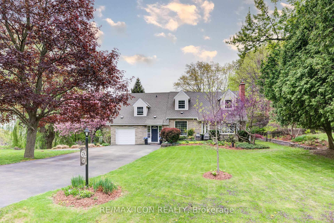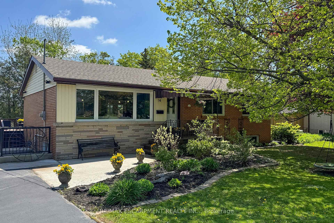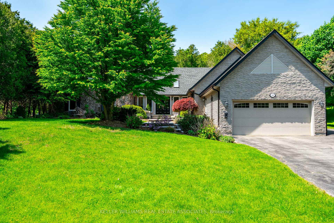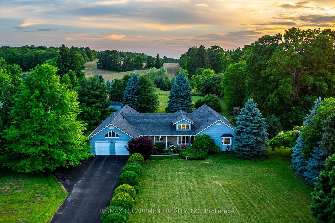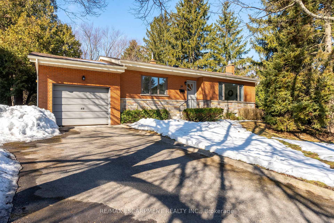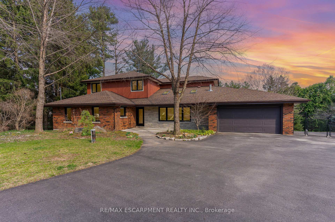One-of-a-kind family retreat in Greensville within a short walk to Webster's Falls! This beautiful 4-bedroom home sits on about half an acre of landscaped property right next to the park. Inside and out, there is an extensive list of updates & features which must be seen to be truly appreciated. Enjoy the backyard oasis with salt water pool & pool house, concrete patio surround with armour stone accents, hot tub, 2 additional sheds, mature tree canopy & lush gardens - all of which is surrounded by the park on 2 sides. There is also a wood deck off the kitchen where you can BBQ & watch the kids enjoy the outdoor playset. A detached insulated garage with finished wood interior plus front & rear oversized roll-up doors provides an ideal set-up for car-enthusiasts or hobbyists & has its own electrical sub-panel + rough-in conduit for future gas or further electrical (car charger). Inside, you'll appreciate the functional & family-friendly layout with an open concept kitchen/dining area & cozy family room plus a separate living room. 2 bedrooms & a 5-piece bathroom round out the main level providing the flexibility for a main-floor primary suite & a home office if desired. Upstairs, the 2nd level hallway is more of a loft area & can function as a reading library - giving access to both bedrooms & the 3-piece bath. A large primary bedroom boasts a separate dressing room through french doors with walk-in closet plus a walk-out to your own private balcony overlooking the park. The huge 4th bedroom is easily large enough to be shared. Even more finished living space can be found in the awesome basement with a games room, family room, & bathroom. A laundry area plus separate workshop with newer 200 amp electrical...
93 #8 Highway
Greensville, Hamilton $1,359,000 1Make an offer
4 Beds
3 Baths
2500-3000 sqft
Detached
Garage
Parking for 5
South Facing
Pool!
Zoning: S1
- MLS®#:
- X12181043
- Property Type:
- Detached
- Property Style:
- 2-Storey
- Area:
- Hamilton
- Community:
- Greensville
- Taxes:
- $5,542 / 2024
- Added:
- May 29 2025
- Lot Frontage:
- 100
- Lot Depth:
- 200
- Status:
- Active
- Outside:
- Vinyl Siding
- Year Built:
- Basement:
- Partially Finished,Walk-Up
- Brokerage:
- Century 21 Miller Real Estate Ltd.
- Lot :
-
200
100
BIG LOT
- Intersection:
- Highway 8 & Mountain View Rd
- Rooms:
- Bedrooms:
- 4
- Bathrooms:
- 3
- Fireplace:
- Utilities
- Water:
- Well
- Cooling:
- Central Air
- Heating Type:
- Forced Air
- Heating Fuel:
| Foyer | 2.1 x 5.08m Main Level |
|---|---|
| Living Room | 4.4 x 3.79m Main Level |
| Dining Room | 4.55 x 2.63m Main Level |
| Family Room | 4.55 x 4.21m Main Level |
| Kitchen | 4.93 x 5.21m Main Level |
| Bedroom | 3.35 x 5.01m Main Level |
| Bedroom | 3.53 x 3.61m Main Level |
| Library | 6 x 2.79m Second Level |
| Other | 2.72 x 3.3m Second Level |
| Primary Bedroom | 4.65 x 3.33m Combined w/Sitting , Double Closet , W/O To Balcony Second Level |
| Bedroom | 3.46 x 6.68m Second Level |
| Family Room | 4.96 x 4.38m Basement Level |
| Game Room | 3.89 x 7.35m Basement Level |
| Utility Room | 6.39 x 3.07m Basement Level |
| Other | 5.49 x 3.23m Walk-Up Basement Level |
Property Features
Park
Golf
Greenbelt/Conservation
Wooded/Treed
Sale/Lease History of 93 #8 Highway
View all past sales, leases, and listings of the property at 93 #8 Highway.Neighbourhood
Schools, amenities, travel times, and market trends near 93 #8 HighwaySchools
5 public & 4 Catholic schools serve this home. Of these, 8 have catchments. There are 3 private schools nearby.
Parks & Rec
3 trails, 2 playgrounds and 1 other facilities are within a 20 min walk of this home.
Transit
Street transit stop less than a 2 min walk away. Rail transit stop less than 7 km away.
Want even more info for this home?
