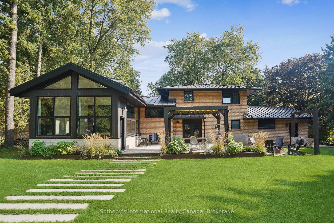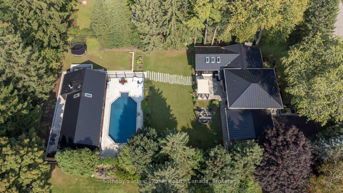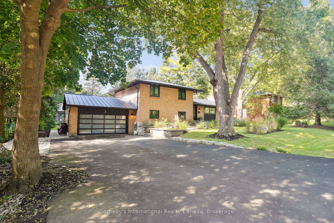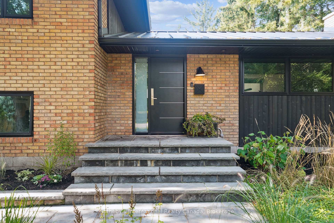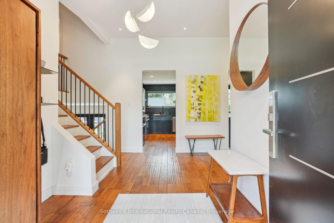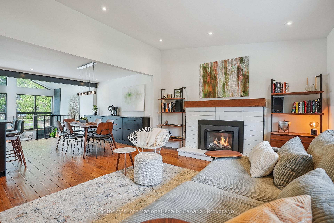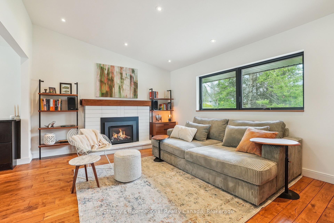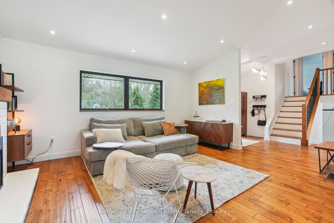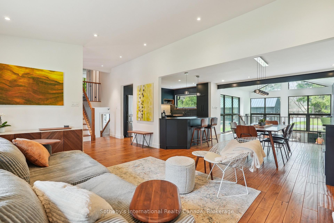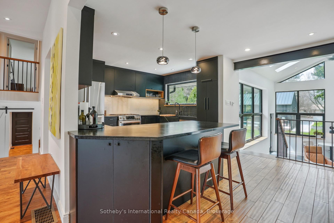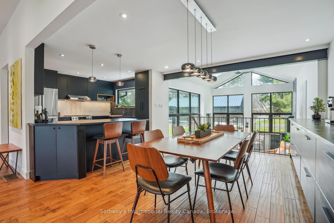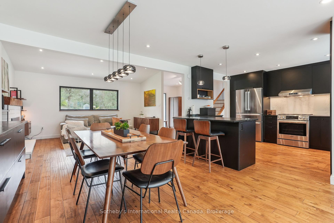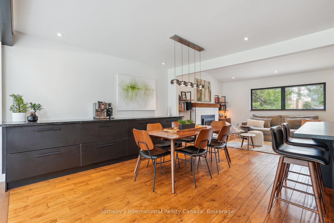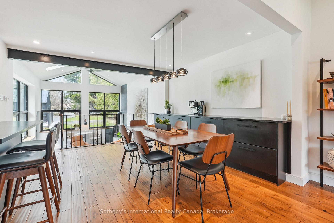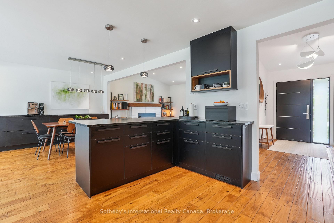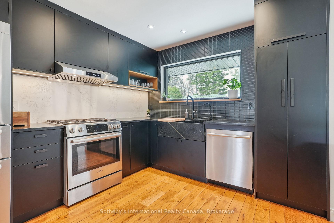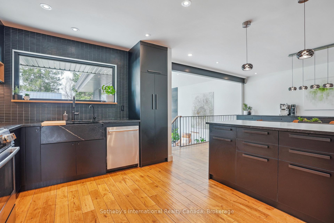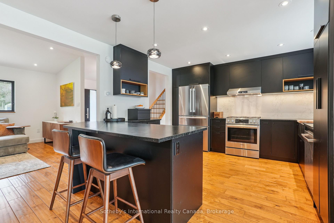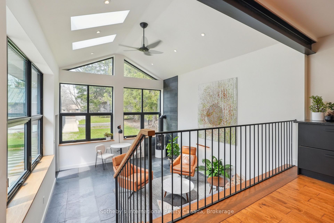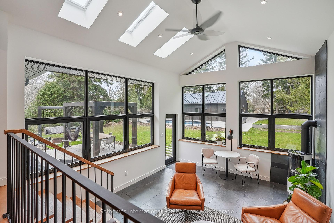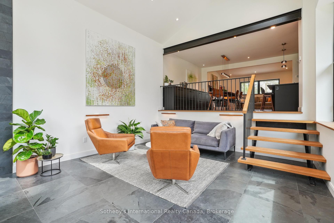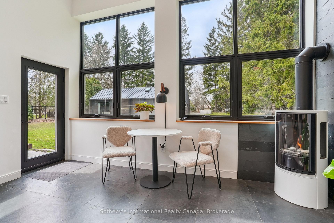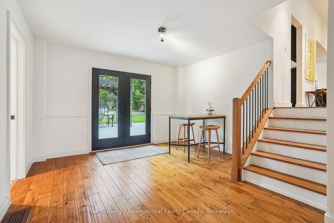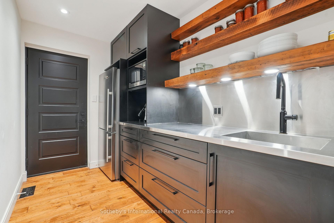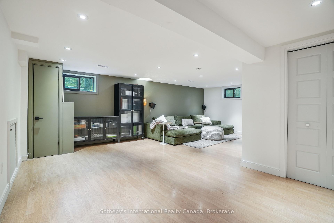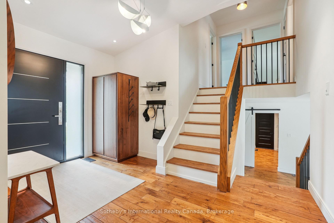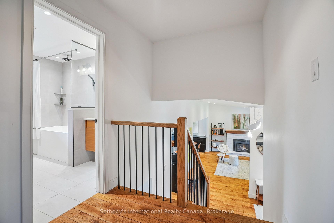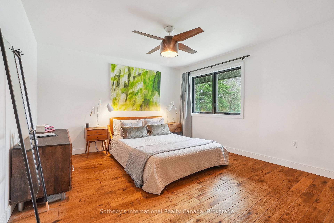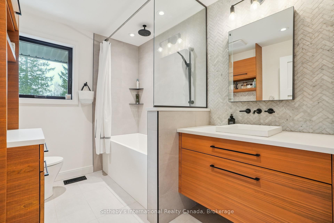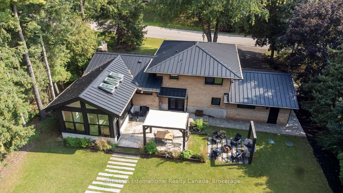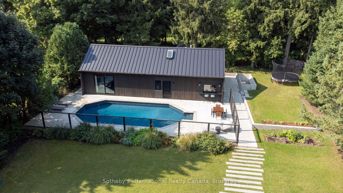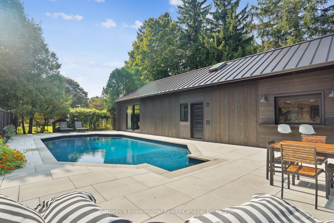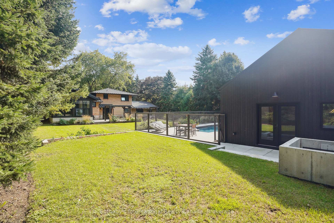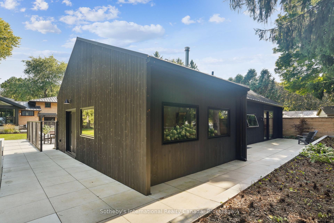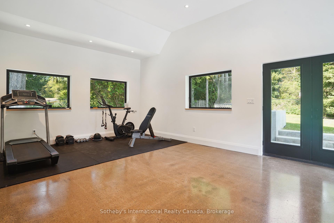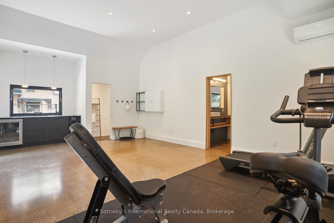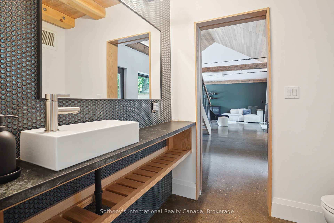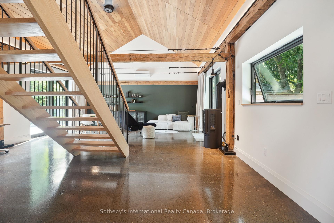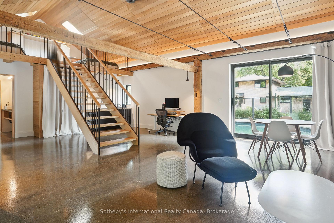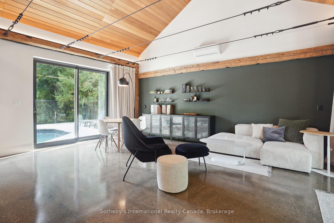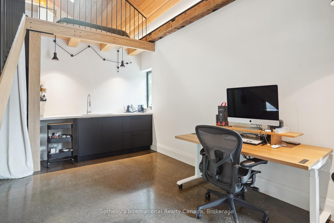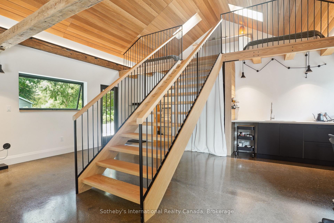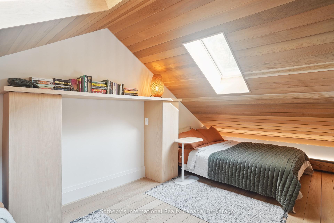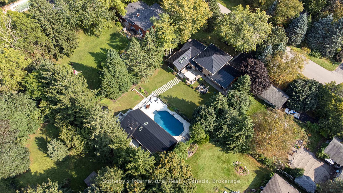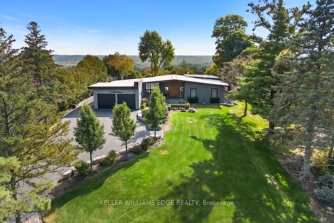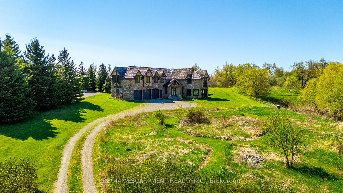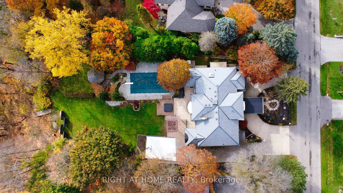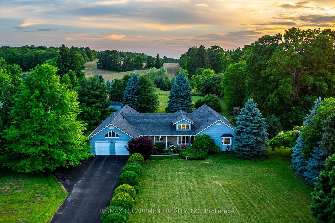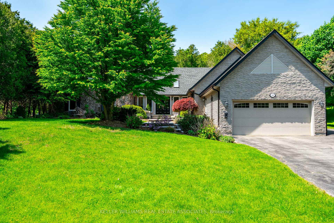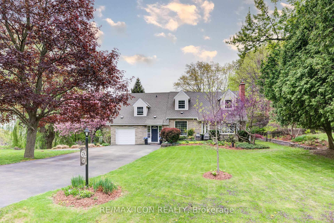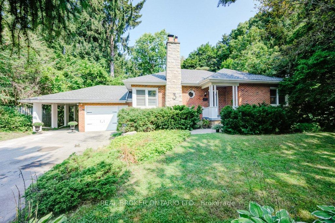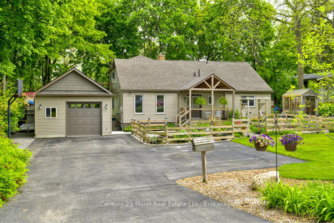Spectacular, fully renovated and rebuilt two-structure property on nearly half an acre in desirable Greensville! With a sprawling, dramatically renovated principal residence, a huge yard, in-ground saltwater pool, and a large accessory building, this compound is ideally set up for multi-generational living, live/work, large families, and more. The principal home is a four-level sidesplit with a stunning rear addition. A generous living space with living room, dining room, and open kitchen anchor the floor. Off the dining room is the new rear addition: a sunken den with heated floors, fireplace, and soaring ceiling with skylights. Three bedrooms and a stunning new 4-pc bathroom complete the upper levels. The lower level is home to bedroom #4, a kitchenette, a den/office area with access to the backyard, and a new 3-pc bathroom with spa-like steam shower. The basement offers a huge rec room, storage, and mechanical rooms. Outside, the backyard is an oasis with a fire pit, pergola and outdoor dining area, and of course the in-ground saltwater pool. Alongside the pool is the incredible accessory building: the former Tews family barn that has been completely rebuilt into a luxurious facility complete with a gym, shower, bathroom, kitchenette with bar window to the pool deck, and a two-level office/living space with 8' sliding doors, fireplace, and heated floors throughout. Clad in Yakisugi wood siding, this deceivingly large building ideal for use as an office, studio, in-law set-up, training facility, and so much more! The updates to this property include all-new fibreglass windows and new exterior and interior doors, new steel roofs (and substrates) on both buildings, new HVAC, new bathrooms, new kitchen, new septic system, upgraded 2" gas line, new fireplaces (3), all-new appliances, new garage door and garage interior, new soffits and eaves, newly-rebuilt pool with new...
3 Forest Avenue
Greensville, Hamilton $2,899,000Make an offer
4 Beds
2 Baths
2000-2500 sqft
Attached
Garage
Parking for 4
Pool!
Zoning: S1
- MLS®#:
- X12131390
- Property Type:
- Detached
- Property Style:
- Sidesplit 4
- Area:
- Hamilton
- Community:
- Greensville
- Taxes:
- $7,860 / 2025
- Added:
- May 07 2025
- Lot Frontage:
- 101.2
- Lot Depth:
- 202.4
- Status:
- Active
- Outside:
- Brick,Wood
- Year Built:
- Basement:
- Partially Finished,Partial Basement
- Brokerage:
- Sotheby's International Realty Canada, Brokerage
- Lot :
-
202
101
BIG LOT
- Intersection:
- Harvest Road
- Rooms:
- Bedrooms:
- 4
- Bathrooms:
- 2
- Fireplace:
- Utilities
- Water:
- Municipal
- Cooling:
- Central Air
- Heating Type:
- Forced Air
- Heating Fuel:
| Living Room | 4.17 x 3.73m Gas Fireplace Main Level |
|---|---|
| Kitchen | 7.06 x 5.05m Combined w/Dining , Double Sink Main Level |
| Den | 5.46 x 4.39m Gas Fireplace , Ceiling Fan(s) Main Level |
| Bedroom | 4.09 x 4.24m Second Level |
| Bedroom 2 | 3.99 x 3.76m Second Level |
| Bedroom 3 | 3.1 x 2.72m Second Level |
| Bathroom | 2.72 x 2.13m 4 Pc Bath Second Level |
| Office | 7.95 x 3.86m W/O To Patio Lower Level |
| Bedroom 4 | 4.06 x 3.1m Lower Level |
| Bathroom | 3.1 x 1.8m 3 Pc Bath Lower Level |
| Other | 3.1 x 1.91m Bar Sink Lower Level |
| Family Room | 7.06 x 5.64m Basement Level |
| Laundry | 7.06 x 3.45m Basement Level |
Property Features
Greenbelt/Conservation
School
Part Cleared
