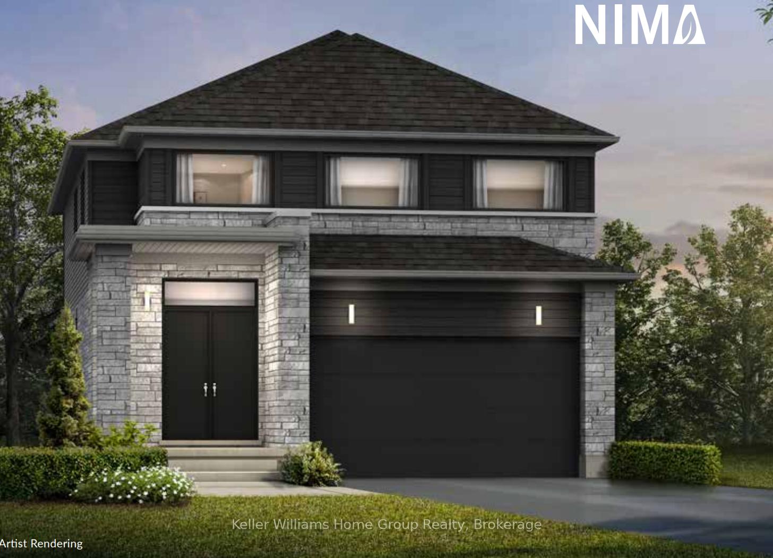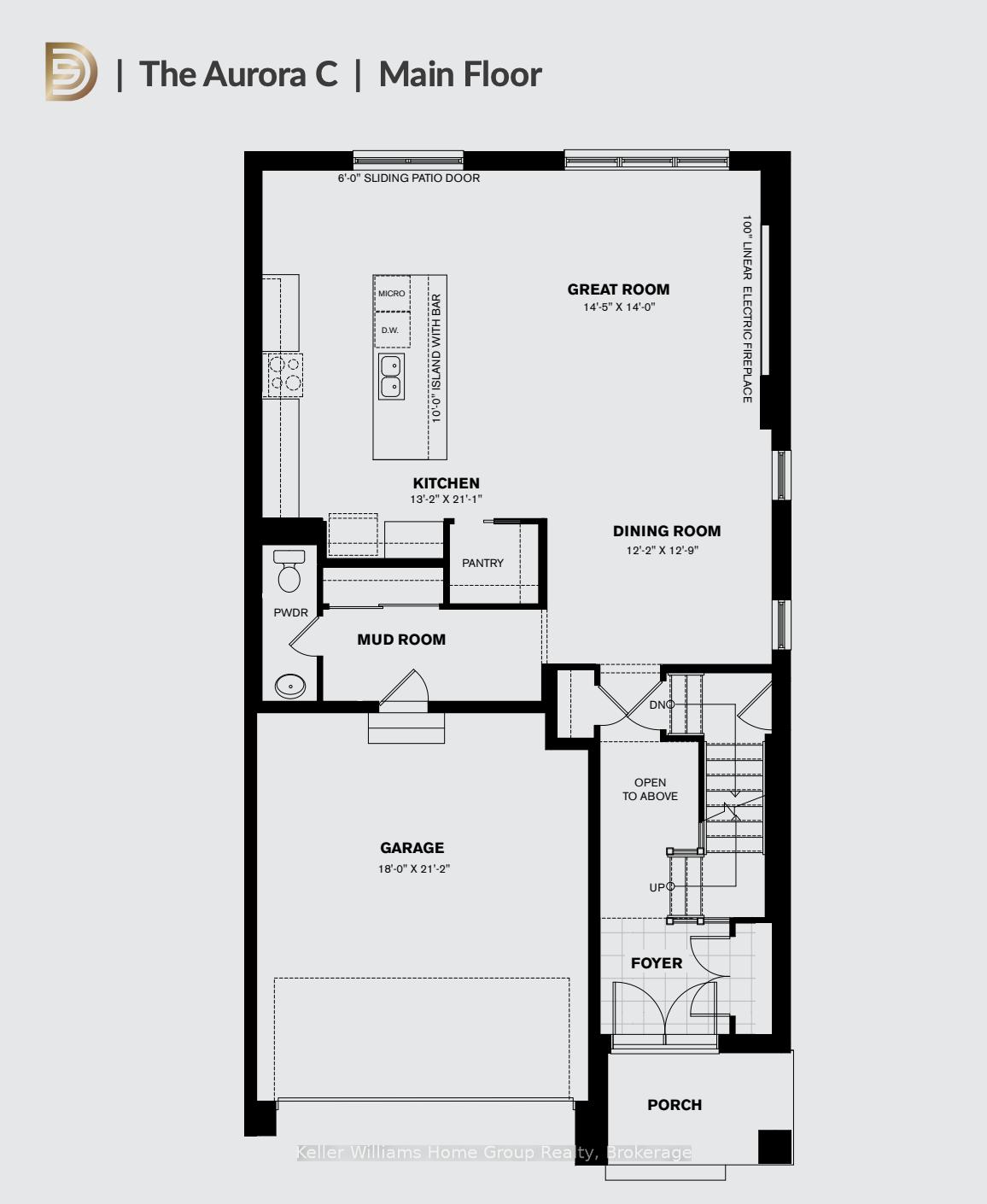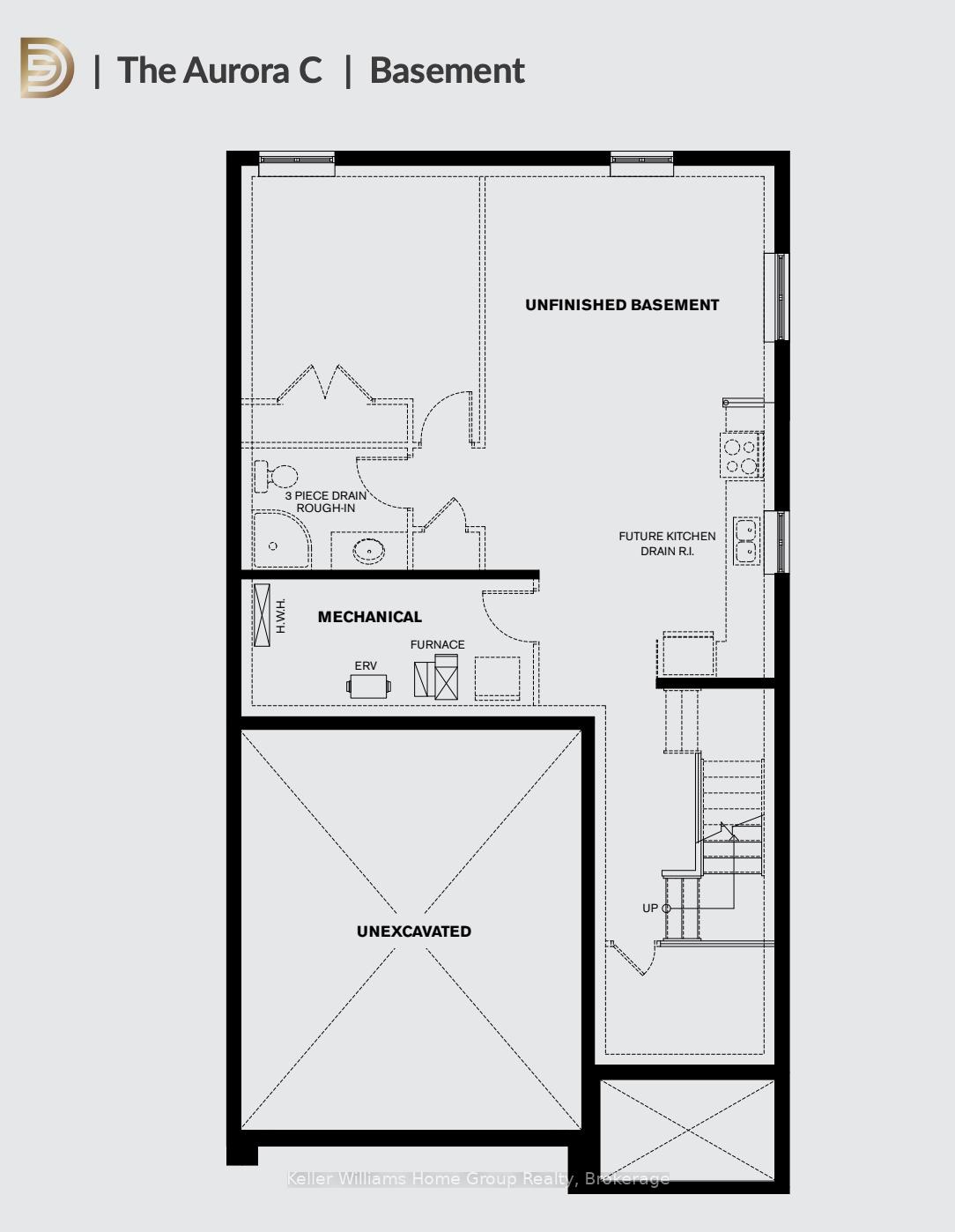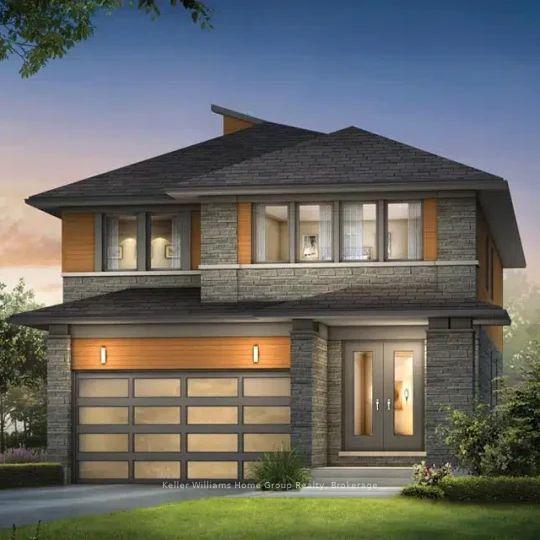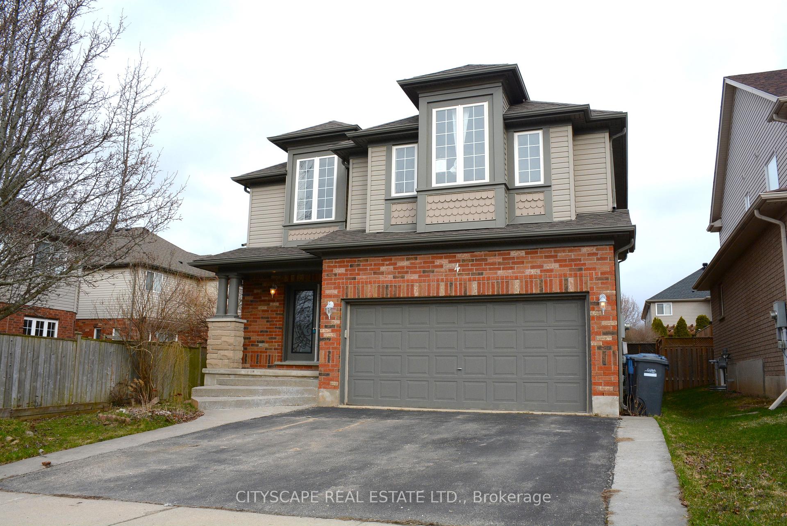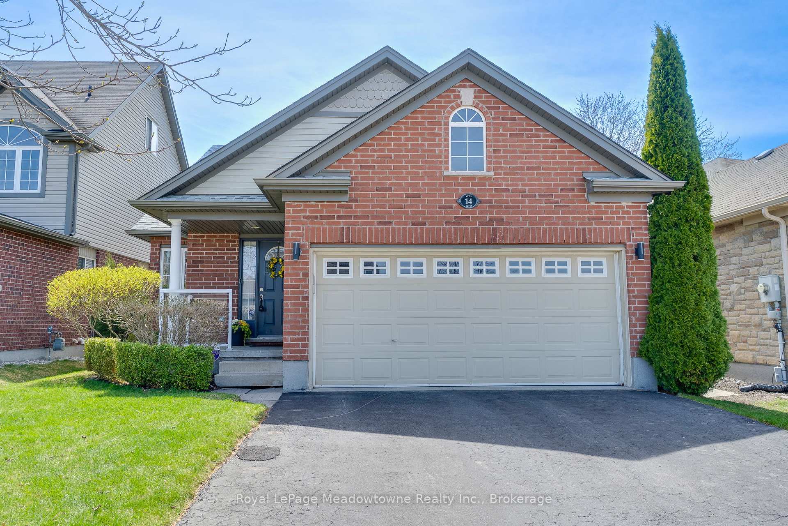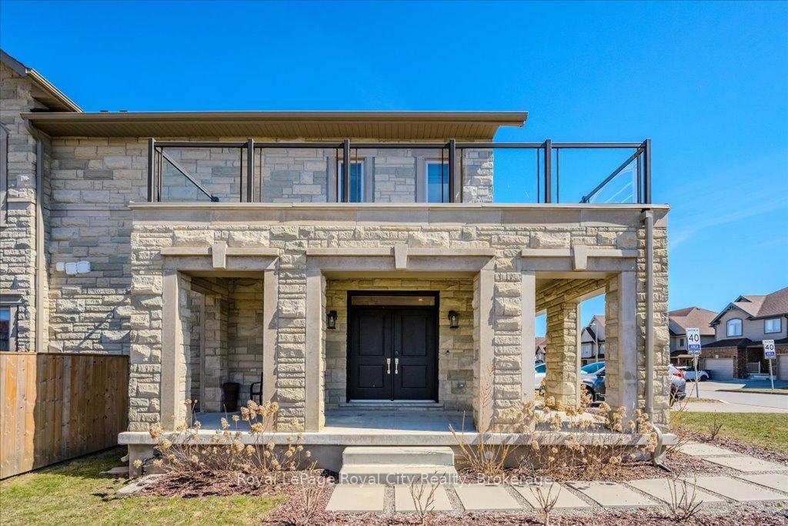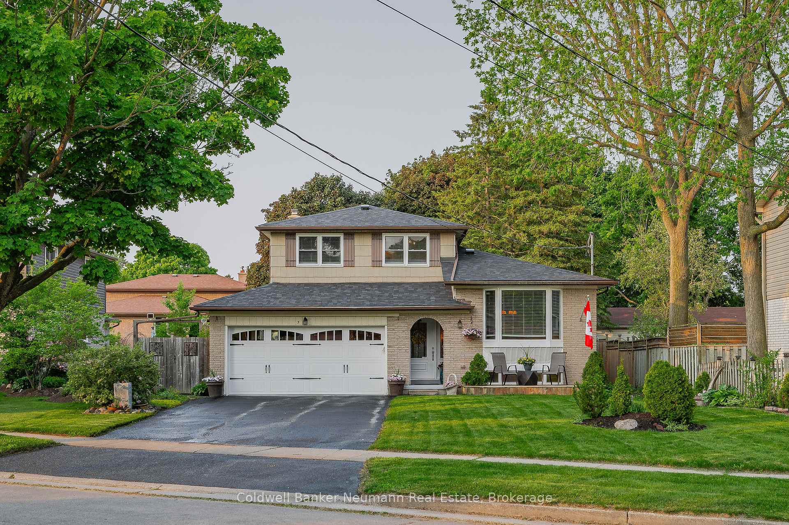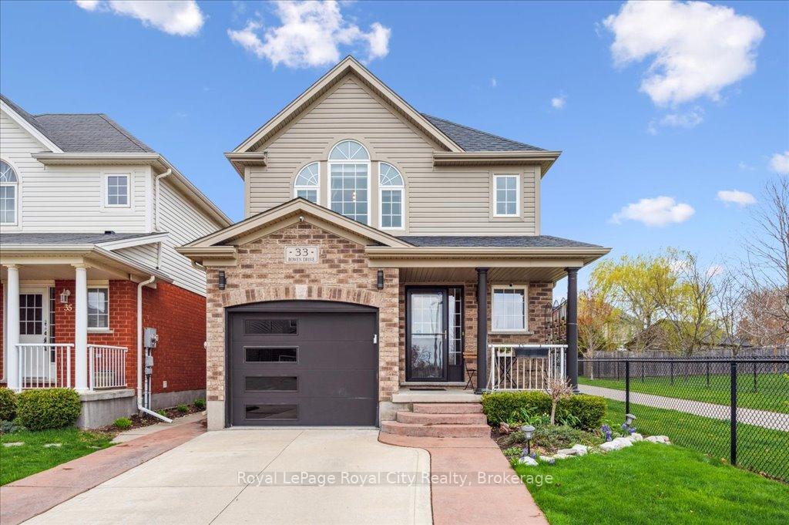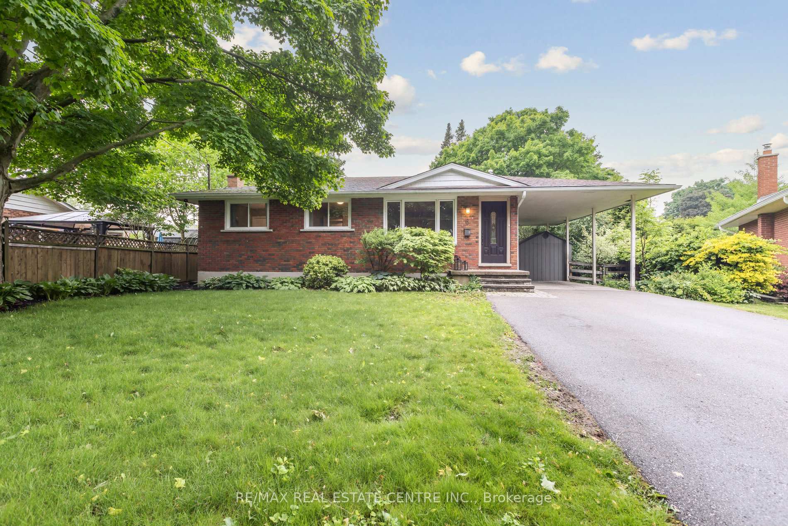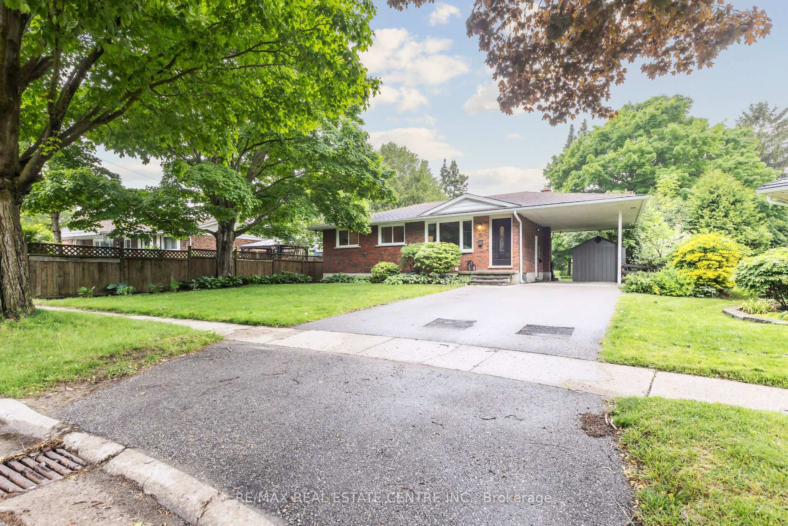Welcome to 16 Nicholas Way - a stunning 3-bedroom, 2.5-bathroom home offering 2,549 sq ft of meticulously finished living space. Located on a 36.7 lot in the award-winning NiMa Trails community, this popular Aurora C model is built to Net Zero Ready standards just add solar panels to achieve full Net Zero living. The main floor features a bright, open-concept layout with large windows, 9' ceilings, and upgraded flooring throughout. The modern gourmet kitchen boasts a spacious island with breakfast bar, quartz countertops, a walk-in pantry and numerous high-end upgrades. Upstairs, you'll find three generously sized bedrooms, a versatile bonus room, two dedicated office spaces, two full bathrooms, and a convenient second-floor laundry room. The luxurious primary suite includes a walk-in closet and an ensuite bath with a custom glass shower and quartz vanity. The basement has a separate entrance and is roughed in for a future apartment including provisions for a kitchen, bathroom, and laundry making it ideal for multigenerational living or rental income potential. This home is equipped with a high-efficiency gas furnace, heat pump (for cooling), and an Energy Recovery Ventilator (ERV) for optimized indoor air quality. Professionally designed interiors elevate every corner of this beautiful, brand-new home. Dont miss the opportunity to make it yours today!
16 Nicholas Way
Victoria North, Guelph, Wellington $1,490,900Make an offer
3 Beds
3 Baths
2500-3000 sqft
Attached
Garage
Parking for 2
South Facing
Zoning: R.1D-49
- MLS®#:
- X12168078
- Property Type:
- Detached
- Property Style:
- 2-Storey
- Area:
- Wellington
- Community:
- Victoria North
- Taxes:
- $1,663 / 2025
- Added:
- May 23 2025
- Lot Frontage:
- 36.7
- Lot Depth:
- 102
- Status:
- Active
- Outside:
- Stone,Hardboard
- Year Built:
- New
- Basement:
- Development Potential,Separate Entrance
- Brokerage:
- Keller Williams Home Group Realty
- Lot :
-
102
36
- Intersection:
- Shakespeare & Eramosa
- Rooms:
- Bedrooms:
- 3
- Bathrooms:
- 3
- Fireplace:
- Utilities
- Water:
- Municipal
- Cooling:
- Other
- Heating Type:
- Forced Air
- Heating Fuel:
| Kitchen | 6.42 x 4.01m Pantry Main Level |
|---|---|
| Great Room | 4.27 x 4.4m Fireplace Main Level |
| Dining Room | 3.89 x 3.71m Main Level |
| Mud Room | 2.04 x 2.96m Main Level |
| Primary Bedroom | 4.42 x 3.96m Walk-In Closet(s) , 5 Pc Ensuite Second Level |
| Family Room | 3.78 x 5.41m Coffered Ceiling(s) Second Level |
| Bedroom 2 | 3.48 x 3.3m Second Level |
| Bedroom 3 | 3.38 x 3.3m Second Level |
| Laundry | 1.73 x 1.78m Second Level |
| Office | 2.97 x 2.29m Second Level |
Listing Details
Insights
- Net Zero Ready Standards: This home is built to Net Zero Ready standards, allowing for the addition of solar panels to achieve full Net Zero living, which can significantly reduce energy costs and environmental impact.
- Income Potential: The basement has a separate entrance and is roughed in for a future apartment, providing excellent potential for rental income or multigenerational living arrangements.
- Spacious and Modern Design: With 2,549 sq ft of meticulously finished living space, this home features an open-concept layout, high-end finishes, and a luxurious primary suite, making it ideal for comfortable family living.
Property Features
Greenbelt/Conservation
Sale/Lease History of 16 Nicholas Way
View all past sales, leases, and listings of the property at 16 Nicholas Way.Neighbourhood
Schools, amenities, travel times, and market trends near 16 Nicholas WaySchools
6 public & 4 Catholic schools serve this home. Of these, 9 have catchments. There are 2 private schools nearby.
Parks & Rec
4 playgrounds, 4 basketball courts and 11 other facilities are within a 20 min walk of this home.
Transit
Street transit stop less than a 9 min walk away. Rail transit stop less than 4 km away.
Want even more info for this home?
