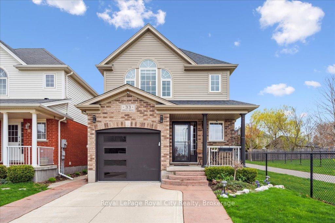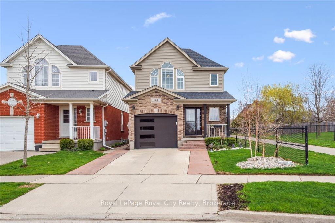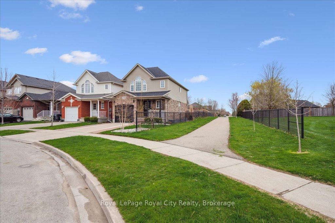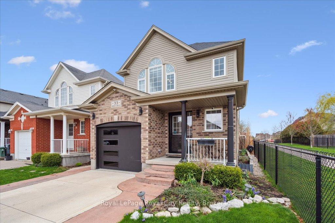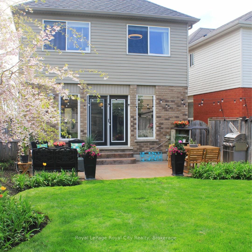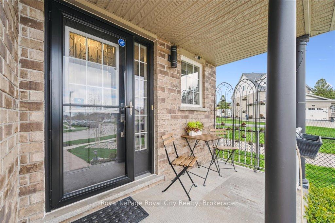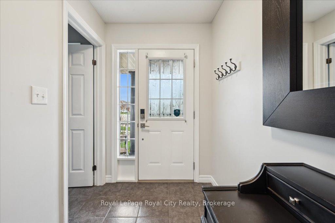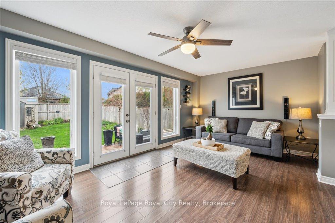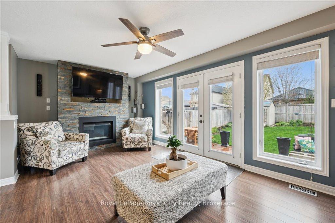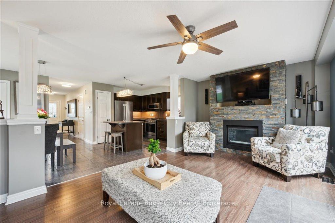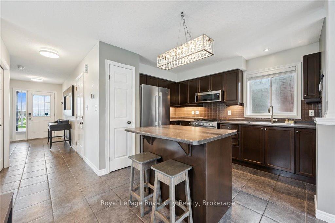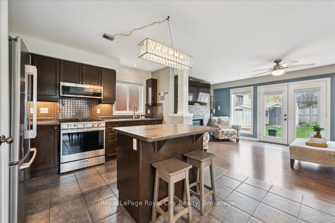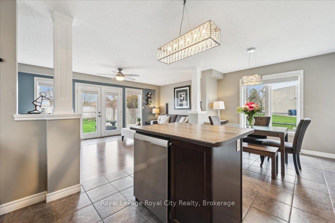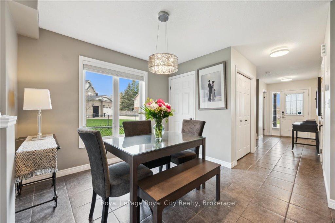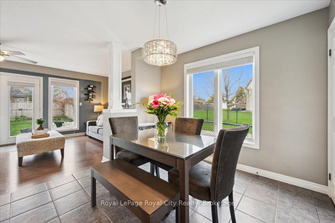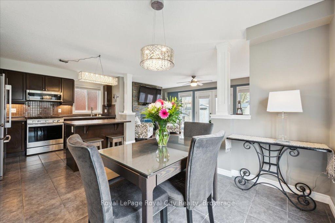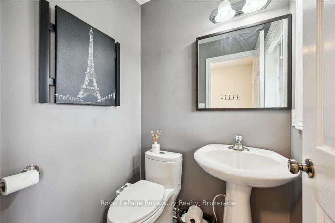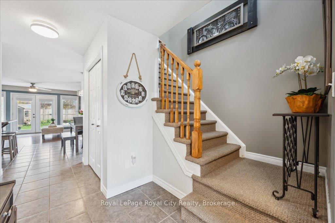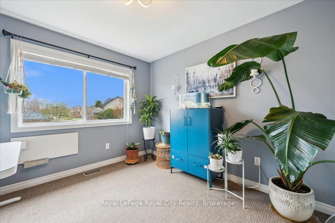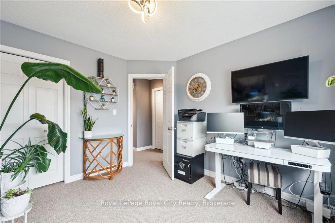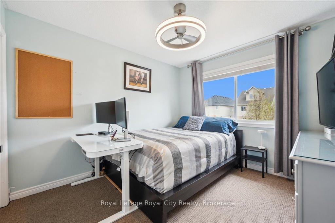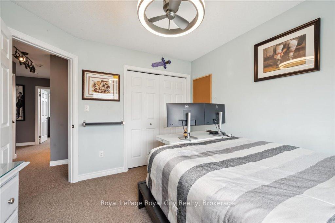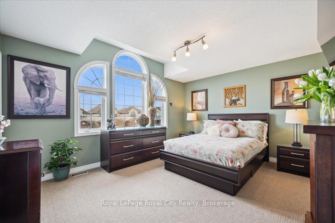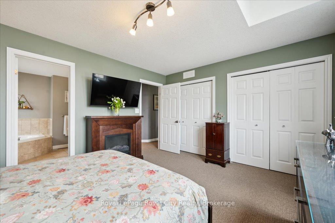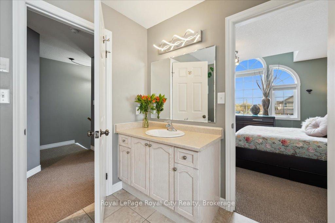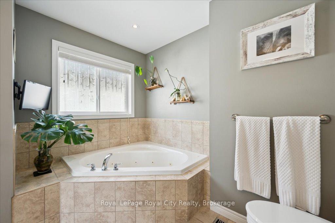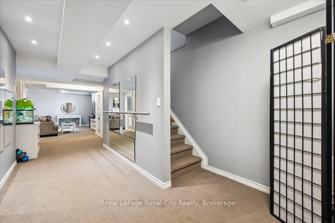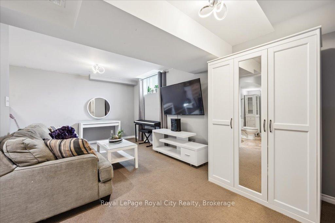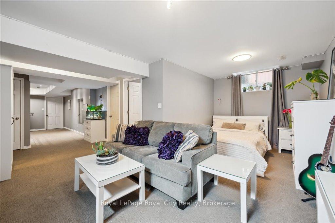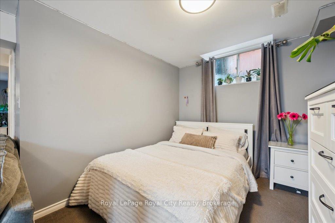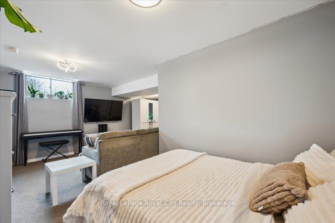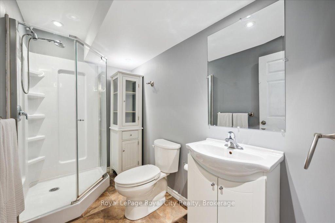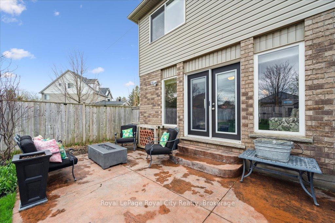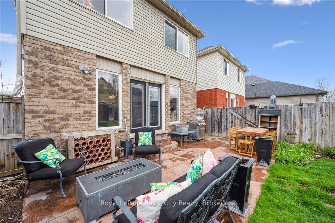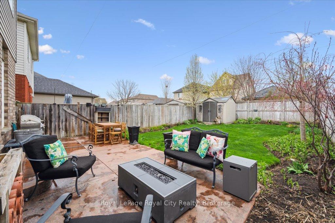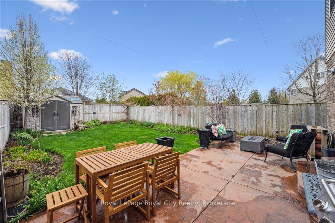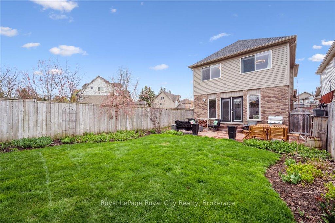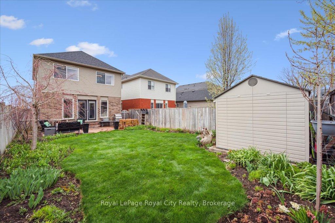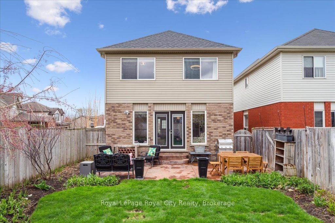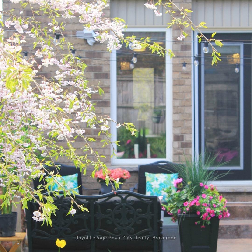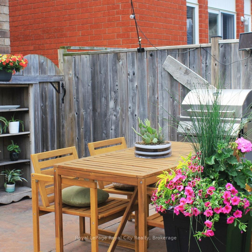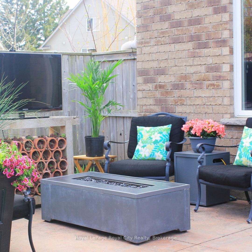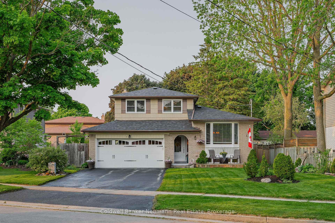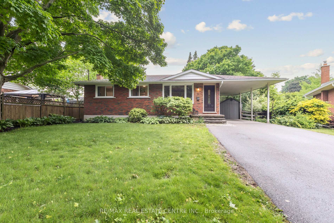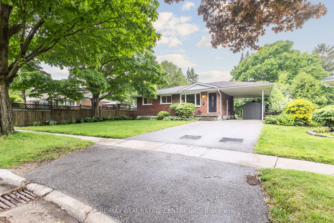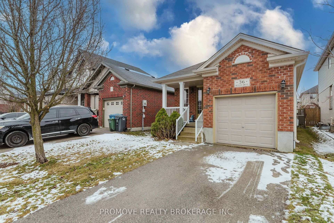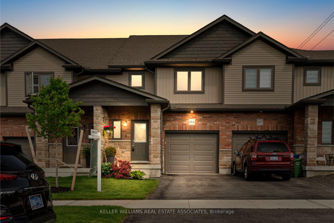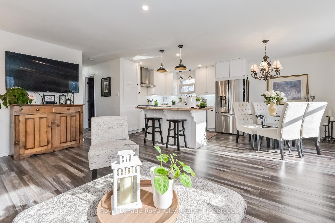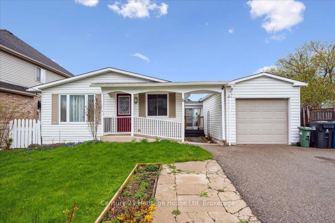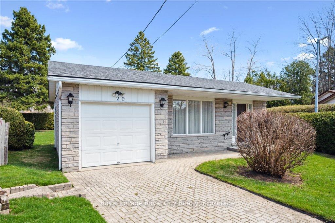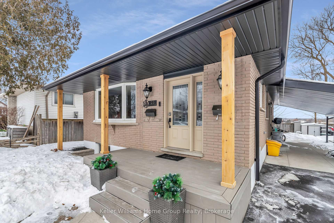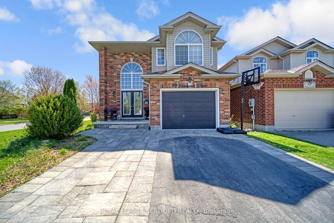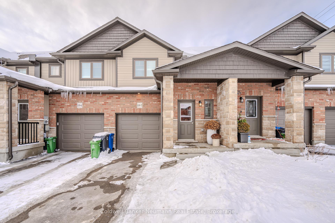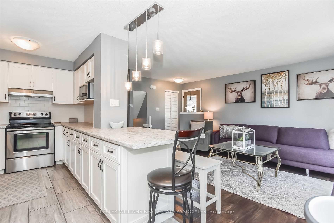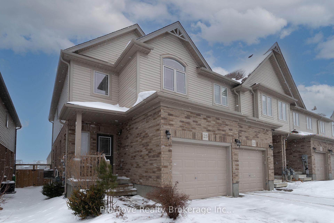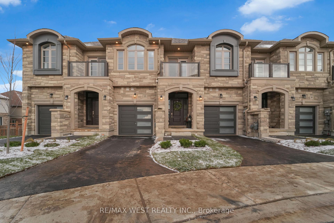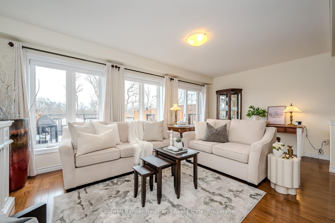Welcome to 33 Bowen Drive - A beautiful 3-bedroom, 3-bathroom home nestled in Guelphs desirable North end. Located in a quiet, family-friendly neighbourhood with three parks within walking distance, this home is close to top-rated schools, including Brant Ave Public School, Waverley Drive Public School, St. James Catholic High School, and John F. Ross Collegiate. Whether you're starting a family or looking to settle into a vibrant community, this location offers it all. The homes thoughtful exterior details stand out - from the modern garage door and stylish outdoor lighting to the charming front porch. Step through the front door into a sun-filled main floor. The kitchen is a home chefs dream, complete with high-end appliances including a WiFi-enabled gas stove and Bosch WiFi dishwasher, and a convenient two-seater island. The dining area comfortably accommodates six. At the heart of the home is the cozy living room, featuring a muted blue feature wall and a stunning stone gas fireplace. Expansive windows overlook the private backyard, creating a picturesque view and inviting natural light throughout the space. Upstairs, you'll find three generously sized bedrooms, each with ample closet space. The primary retreat features arched windows, dual closets, and a luxurious 4-piece ensuite with a jacuzzi-style soaker tuba perfect place to unwind after a long day. The finished basement extends the living space with a spacious rec room. An updated 3-piece bathroom with a sleek glass shower adds functionality and style. Outside, enjoy the best of backyard living on your stamped concrete patio - ideal for summer barbecues. This home also features a brand-new 2025 hybrid heat pump system, offering year-round comfort and exceptional energy efficiency - providing both eco-conscious heating and cooling solutions. Nature lovers will appreciate the easy access to Guelph Lake trails and the Speed...
33 Bowen Drive
Victoria North, Guelph, Wellington $874,900Make an offer
3 Beds
3 Baths
1500-2000 sqft
Attached
Garage
Parking for 4
East Facing
- MLS®#:
- X12174214
- Property Type:
- Detached
- Property Style:
- 2-Storey
- Area:
- Wellington
- Community:
- Victoria North
- Taxes:
- $4,988.24 / 2024
- Added:
- May 26 2025
- Lot Frontage:
- 30.29
- Lot Depth:
- 121.56
- Status:
- Active
- Outside:
- Brick,Vinyl Siding
- Year Built:
- 16-30
- Basement:
- Finished
- Brokerage:
- Royal LePage Royal City Realty
- Lot :
-
121
30
- Intersection:
- Victoria & Bowen
- Rooms:
- Bedrooms:
- 3
- Bathrooms:
- 3
- Fireplace:
- Utilities
- Water:
- Municipal
- Cooling:
- Central Air
- Heating Type:
- Forced Air
- Heating Fuel:
| Bathroom | 1.33 x 1.42m 2 Pc Bath Main Level |
|---|---|
| Dining Room | 3.07 x 3.09m Main Level |
| Foyer | 1.99 x 3.44m Main Level |
| Other | 3.12 x 6.13m W/O To Garage Main Level |
| Kitchen | 2.91 x 3.61m Main Level |
| Living Room | 5.98 x 3.45m Main Level |
| Pantry | 0.61 x 0.66m Main Level |
| Bathroom | 3.15 x 2.97m 4 Pc Bath Second Level |
| Bedroom | 3.11 x 3.33m Second Level |
| Bedroom | 3.07 x 3.4m Second Level |
| Bedroom | 4.55 x 3.73m Second Level |
| Laundry | 2.12 x 1.68m Second Level |
| Bathroom | 2.72 x 1.57m Basement Level |
| Recreation | 5.84 x 11.61m Basement Level |
| Utility Room | 3.02 x 2.36m Basement Level |
Property Features
Fenced Yard
Park
Public Transit
School
School Bus Route
Sale/Lease History of 33 Bowen Drive
View all past sales, leases, and listings of the property at 33 Bowen Drive.Neighbourhood
Schools, amenities, travel times, and market trends near 33 Bowen DriveSchools
6 public & 4 Catholic schools serve this home. Of these, 9 have catchments. There are 2 private schools nearby.
Parks & Rec
4 playgrounds, 2 basketball courts and 6 other facilities are within a 20 min walk of this home.
Transit
Street transit stop less than a 4 min walk away. Rail transit stop less than 5 km away.
Want even more info for this home?
