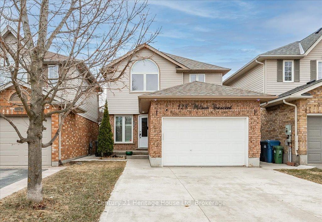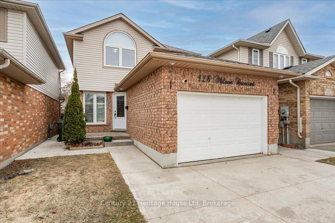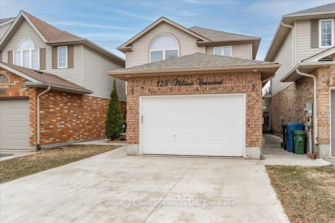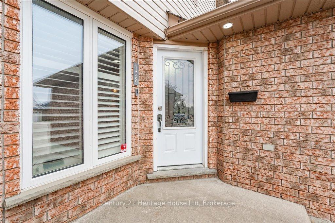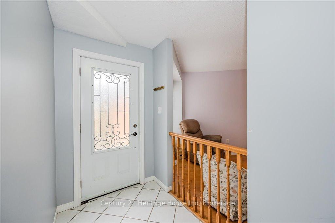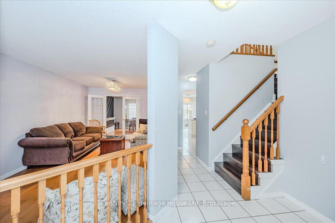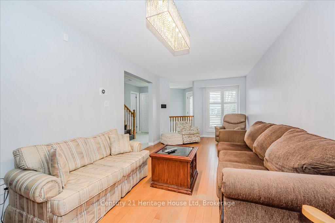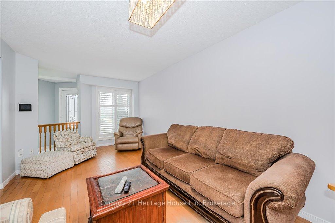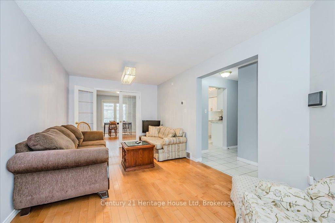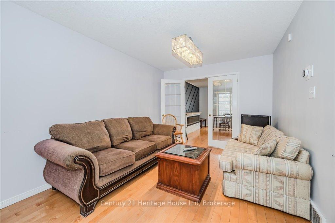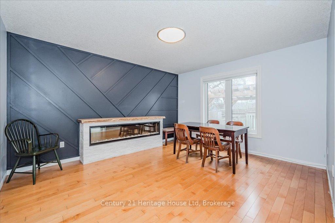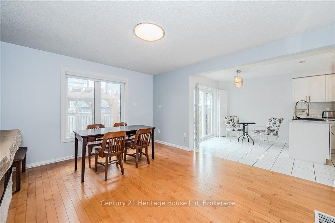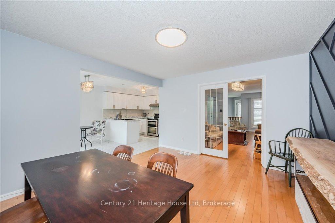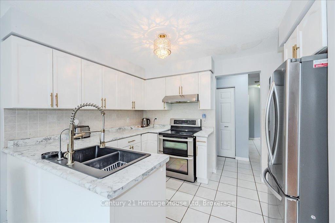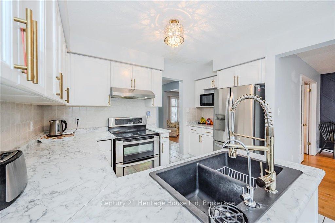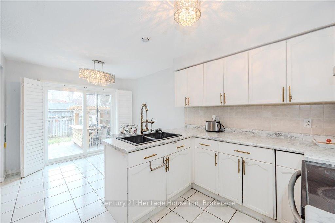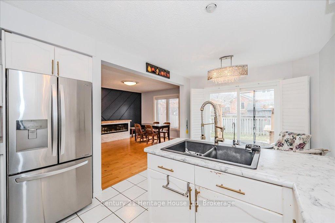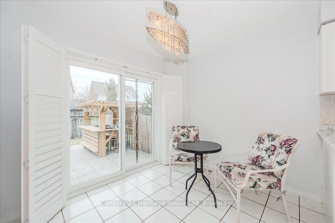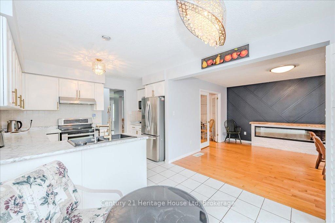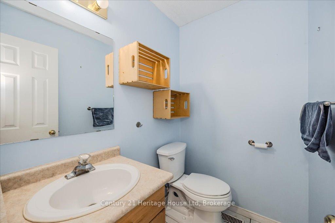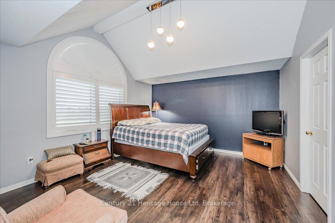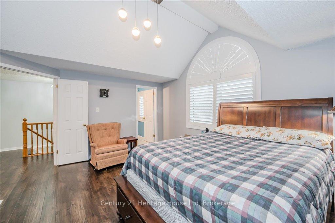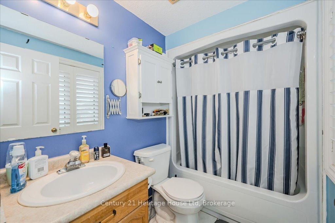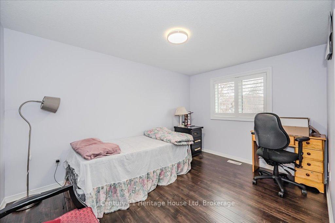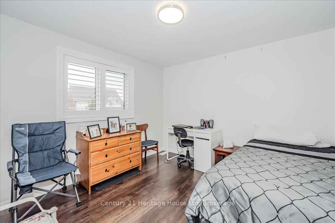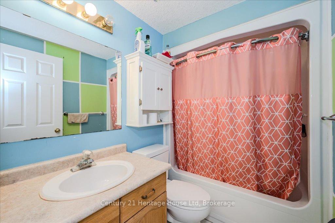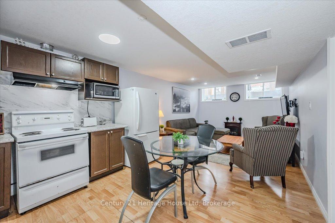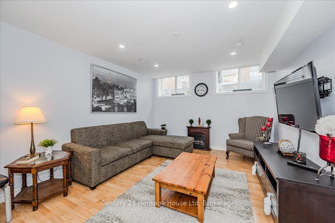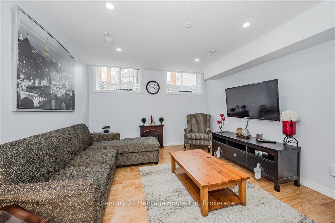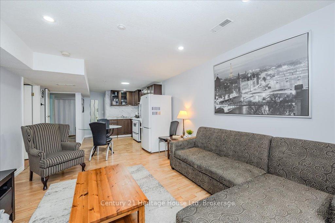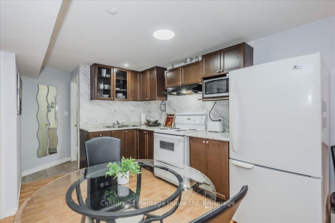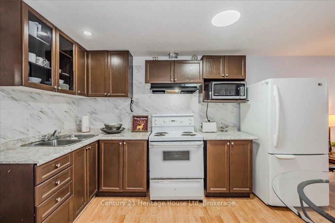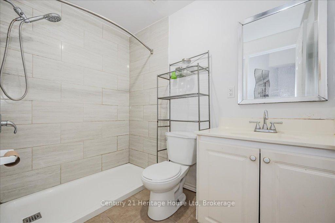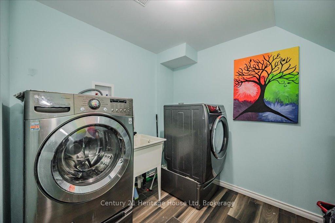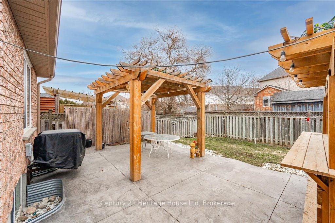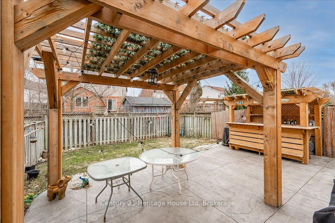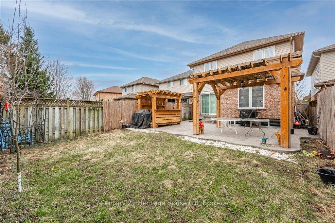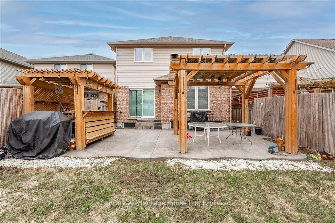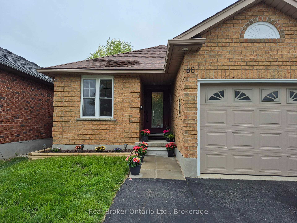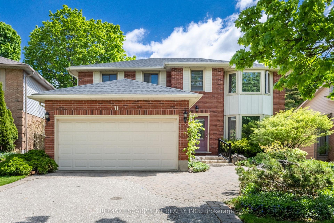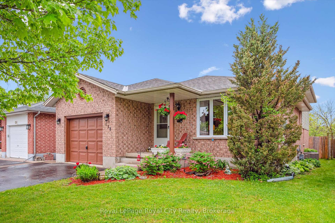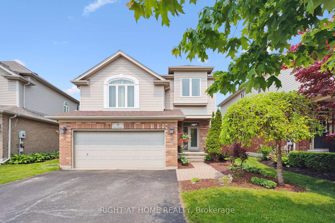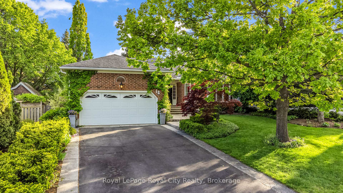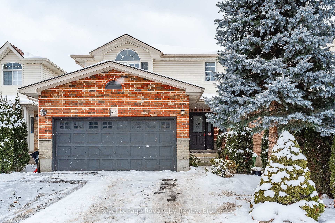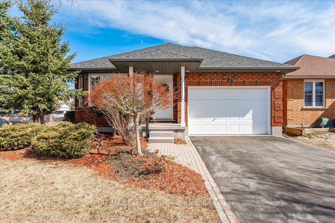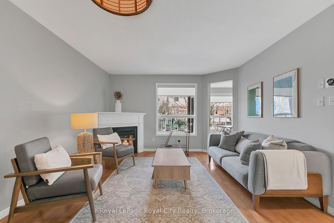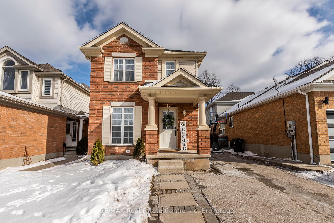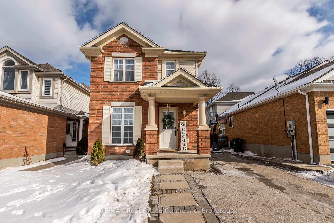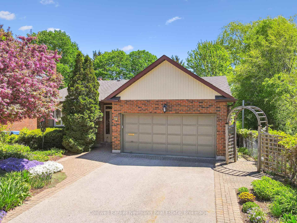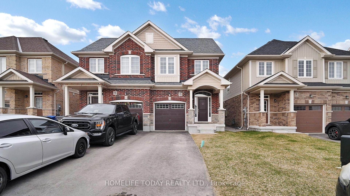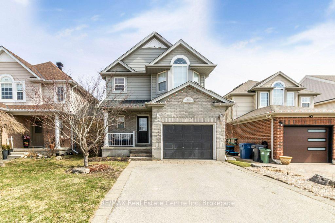A perfect location with a legal one bed basement apartment! Located across the street from the PARK! Poured concrete double drive. A welcoming front porch to sit on and relax on at the end of the day. This beautifully laid out family home boasts both a living room and a family room on the main level. The bright Kitchen has a double oven, and offers a dining space that overlooks the rear yard. The Living room has a fabulous accent wall and an impressive feature fireplace (electric). Double glass doors lead you to the large family room. Upstairs is an impressive Primary bedroom with vaulted ceiling, walk in closet and 4 pc ensuite bath. There are two more good sized bedrooms on this level, a 4 pc family bath and a large double door storage closet. The legal one bed basement apartment has its own side entrance. A great Living room and Kitchen. The back yard is a true oasis with a large stamped concrete patio with oversized gazebo/trellis and the most perfect Tiki Bar you can imagine! A quiet and private place to unwind with friend and family. Don't forget the 1.5 car garage that offers you space for the car and the bikes and spots equipment. A great spot to call home, and the option of rental income to help with the monthly bills. Book a showing today!
Fridge x 2, Stove x 2, Dishwasher, Washer, Dryer, Microwave, Window Coverings, Garage door opener and remotes. Water Softener owned. Furnace and AC are 5 years old, Roof 6 years old. All windows are 2 years old.
