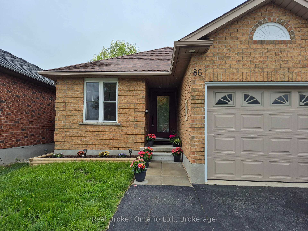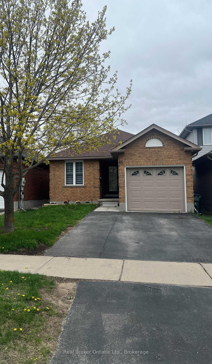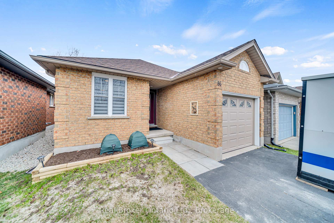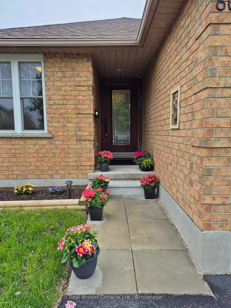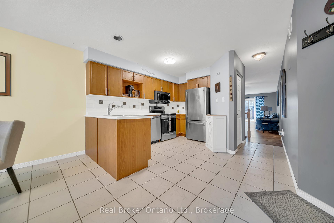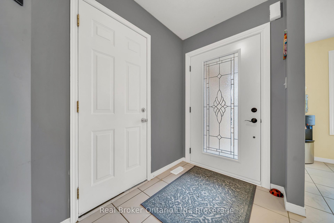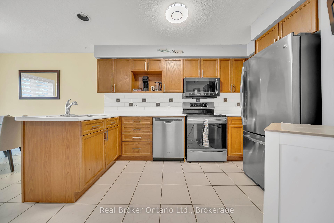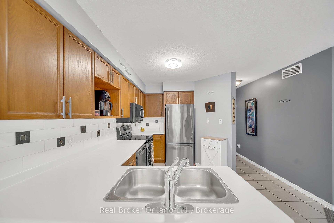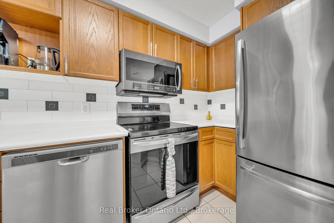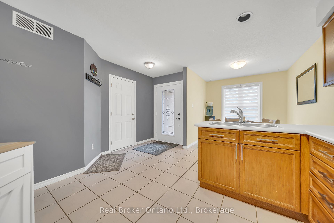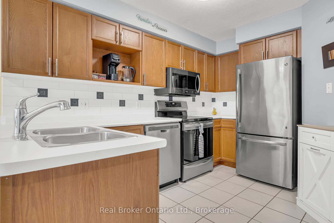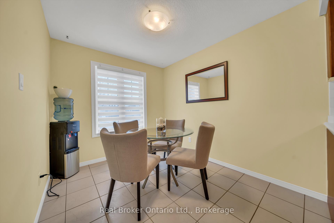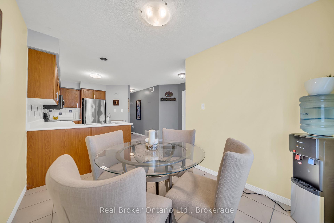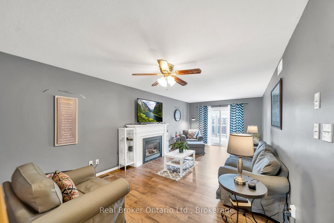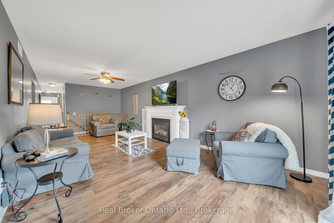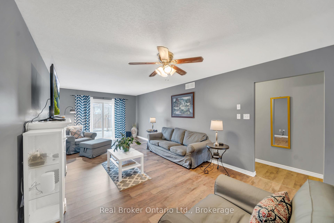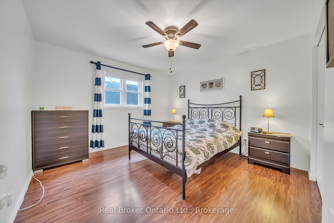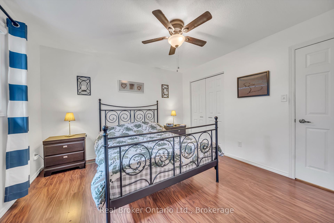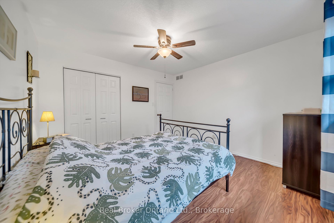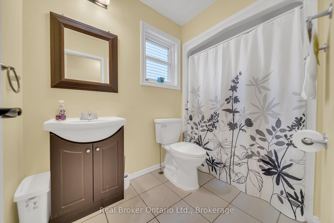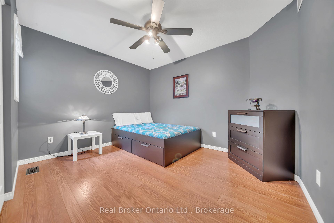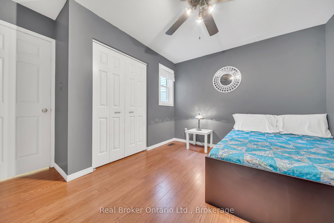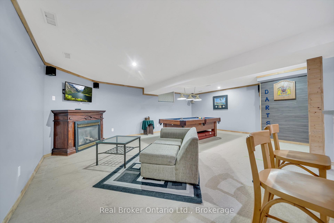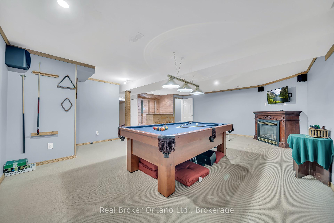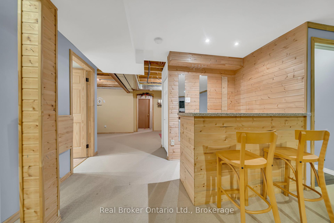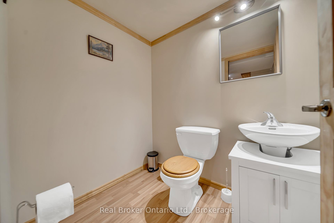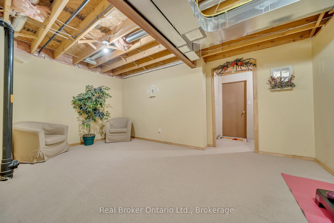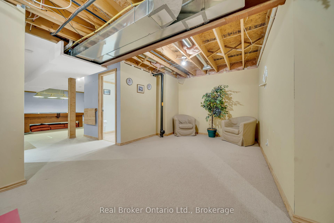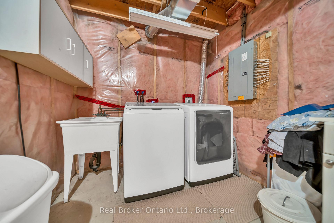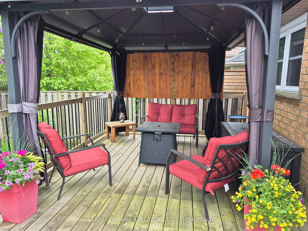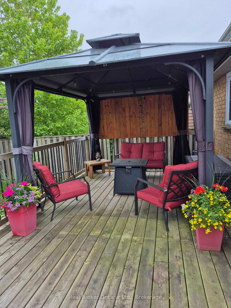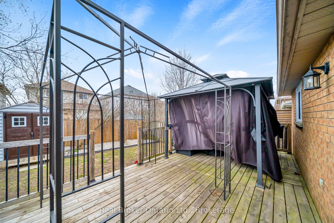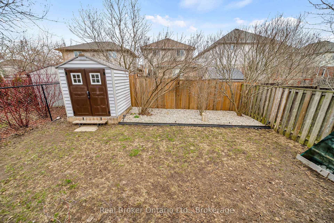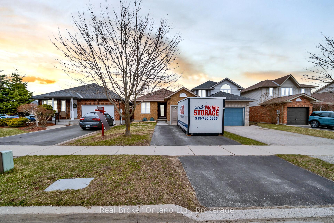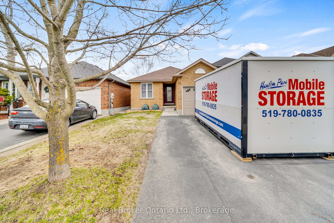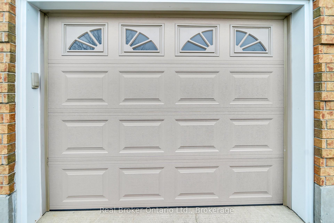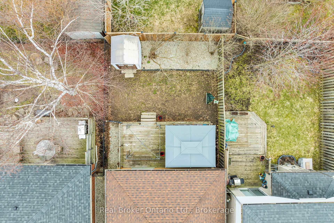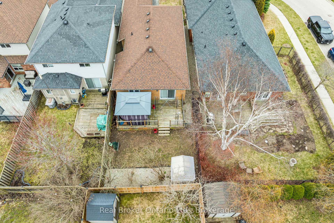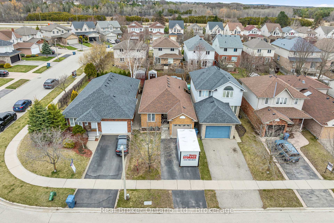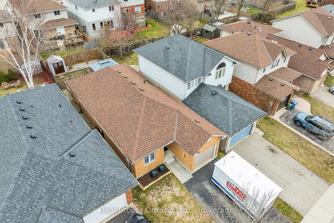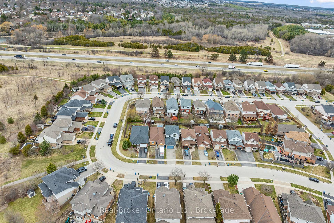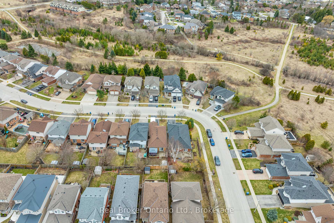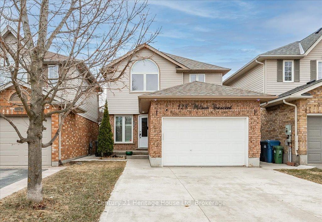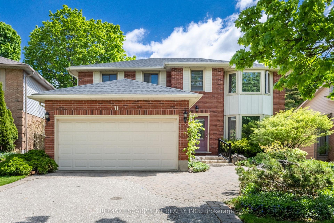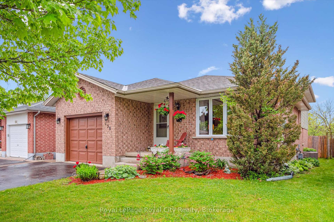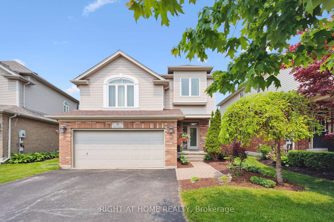Welcome to this charming and thoughtfully upgraded 2-bedroom, 1.5-bath bungalow - offering one-level living in one of Guelph's most desirable neighbourhoods. Tucked just steps away from scenic walking trails and Kortright Hills Park, this home blends comfort, functionality, and a serene outdoor lifestyle. Step inside to find a bright, freshly painted interior featuring durable 17mm laminate flooring (2023) and updated finishes throughout. The spacious layout is ideal for both downsizers and first-time buyers, offering seamless accessibility and everyday convenience. The kitchen and living areas flow effortlessly toward a large rear deck (2017), complete with a charming gazebo - the perfect place to unwind or entertain in privacy. Enjoy peace of mind with recent updates, including all new windows and doors (2021) and a high-quality fiberglass shingle roof installed in 2016 with a 75-year lifespan. The heated garage offers comfort year-round, and the backyard shed provides extra storage space. Outside, the beautifully landscaped yard features a garden box, a rock garden with blooming lilac trees, and a new back fence (2021) that creates a private, summer-ready oasis. Ideally located within walking distance to Kortright Hills Public School and the YMCA - with daycare, swimming, fitness, and community programming - this home also offers easy access to Stone Road Mall, grocery stores, restaurants, and the Hanlon Parkway for effortless commuting. Whether you're looking for accessible living, modern updates, or a peaceful, nature-connected lifestyle - this home checks all the boxes.
Shed, Pool Table, Gazebo, Bar Fridge, Stereo system built into bar, Fridge, Stove, Dishwasher, A/C, Washer and Dryer, Central Vac
