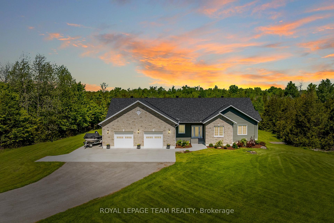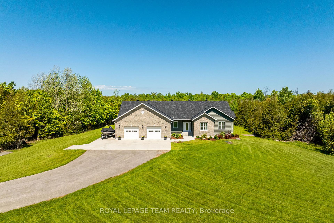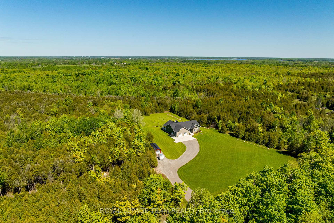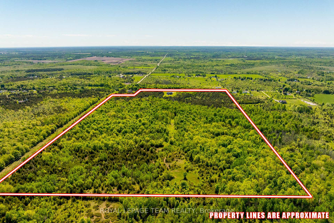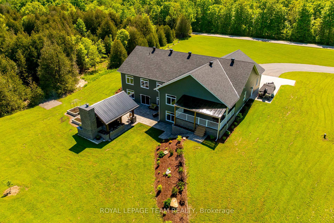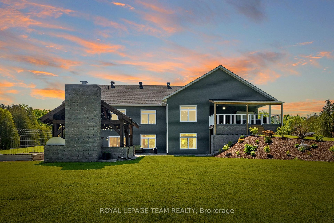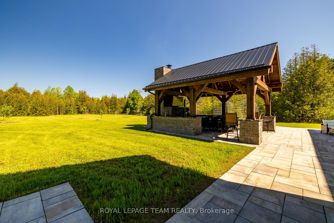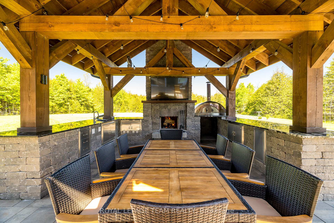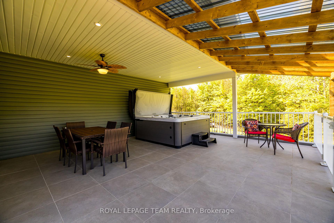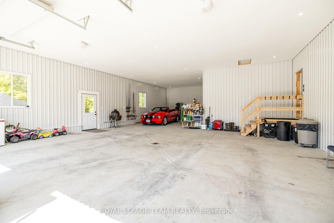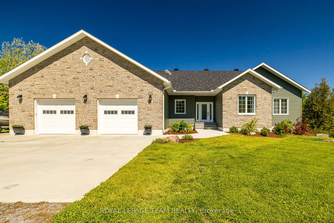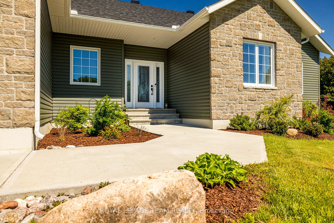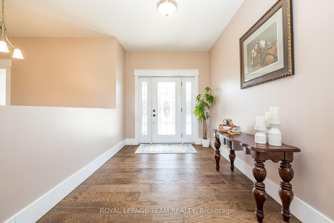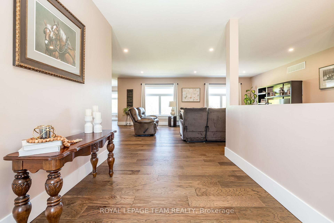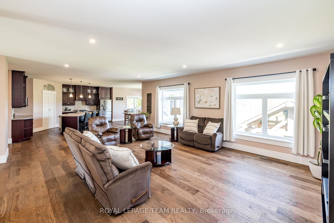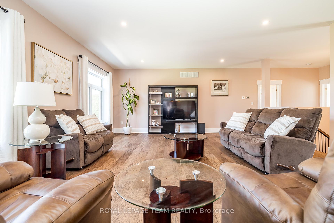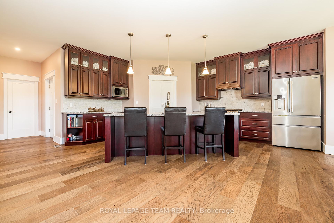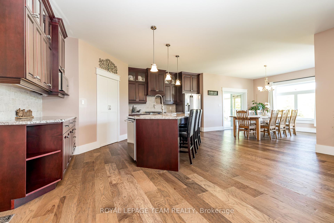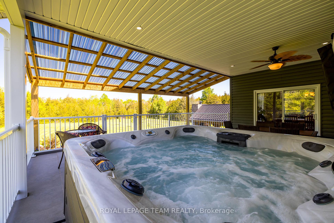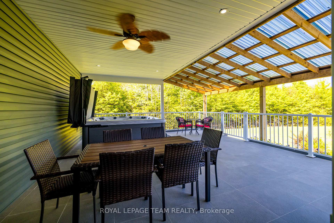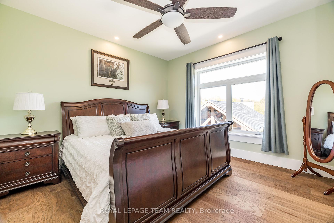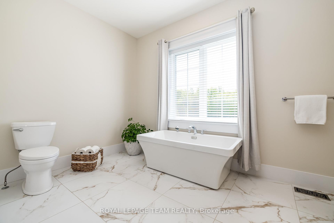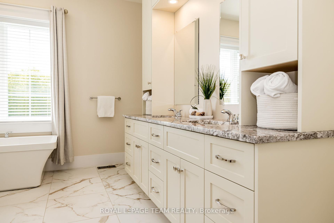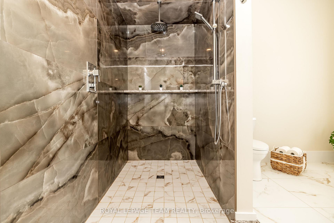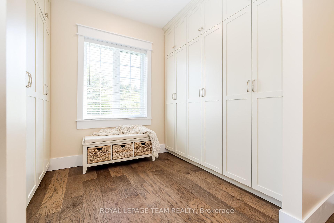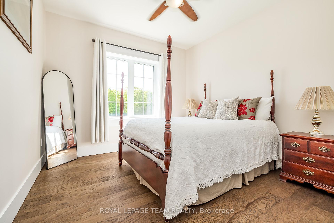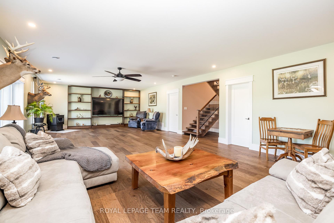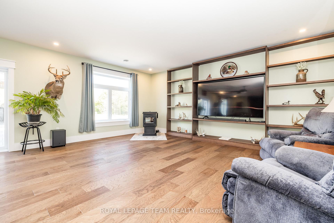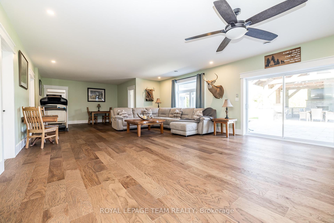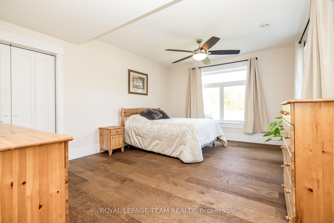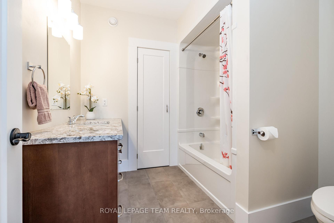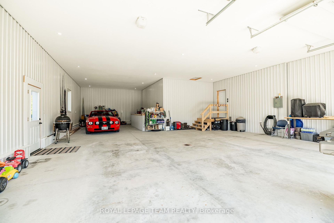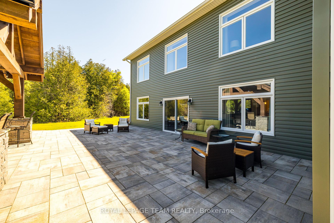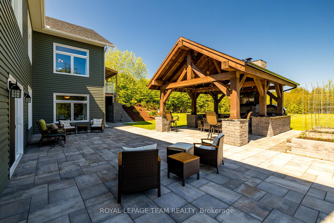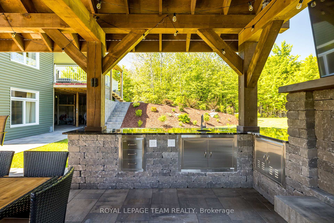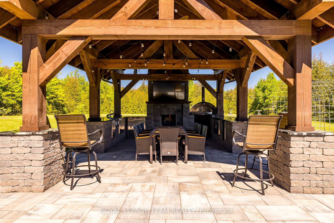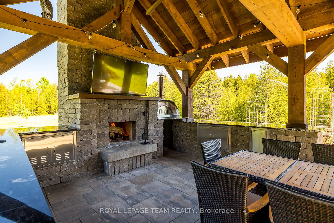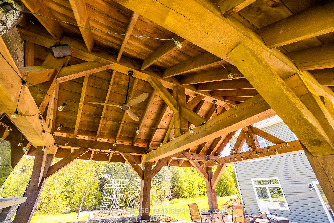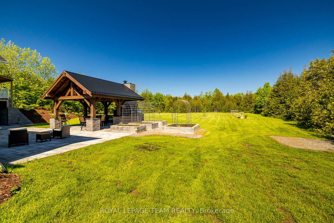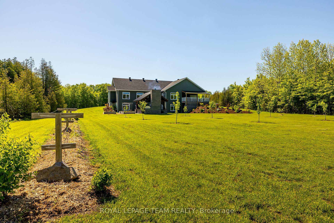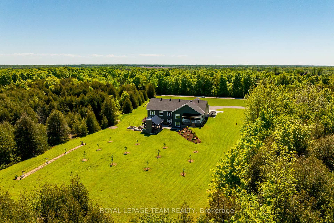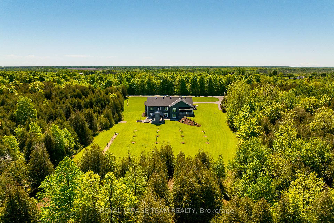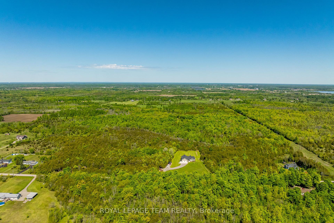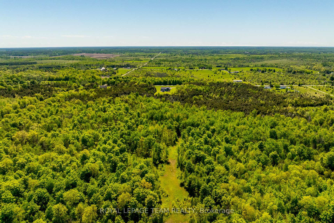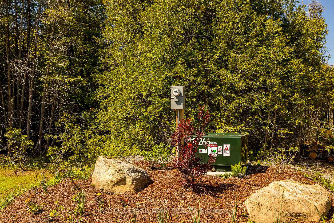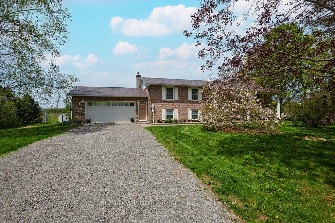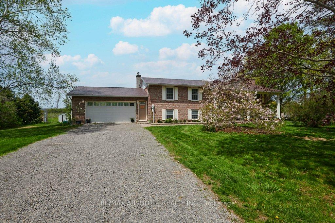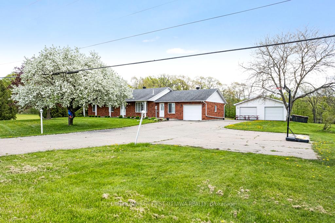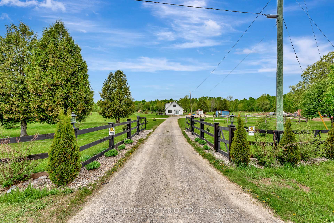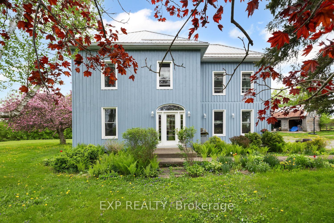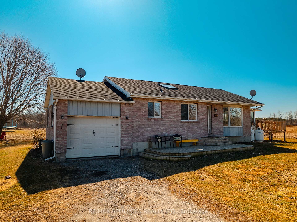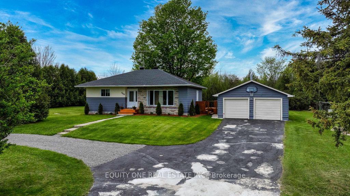Private 98-Acre Paradise | Custom 2022 Bungalow with Walk-Out Basement, 3 Bedroom, 3 Bathroom, 3-4-Car Garage, & Luxury Outdoor Living space. Nestled on pristine, private land, this custom-built bungalow with ICF construction from foundation to roof offers unmatched efficiency & durability. Designed with luxury & lifestyle in mind, this exceptional home features over 3,000 sq.ft. of finished living space & a spacious garage with direct access to both the main floor & walk-out basement. Step inside & experience elegant living with 9-foot ceilings, engineered hickory hardwood flooring, & expansive sun-filled windows. The open-concept layout is highlighted by a cherry wood kitchen with butler's pantry, granite counter tops & stainless steel appliances. Entertain in the spacious living room & dining area with direct access to a covered deck with hot tub, & space to host family & friends.The primary suite is your private oasis, boasting a luxurious 5-piece ensuite with custom walk-in shower, soaker tub, double sinks with granite, and a walk-in closet with custom built-in cabinetry. Access your fully finished walk-out basement by a custom open-riser staircase to your enourmous family room with pellet stove and custom built-in wall unit, oversized bedroom, full bathroom, mudroom with garage access, and a utility room offering ample storage. Outdoor living shines with a stunning 24 x 16 timber frame pavilion, complete with wood-burning fireplace, mounted TV, pizza oven, built-in stainless steel cabinetry, granite, lighting, ceiling fans, WiFi, and surround sound. The interlocked backyard is ideal for entertaining, with a beautiful gazebo, raised vegetable gardens, apple & pear trees, haskap berries, & grapes.The oversized L-shaped garage features 16-foot ceilings & extra depth perfect for a workshop, tractor, or boat. Hunters will appreciate the five deer blinds, wildlife-rich environment, & private trails.
Fridge, Stove, Dishwasher, Washer, Dryer, Microwave,...
