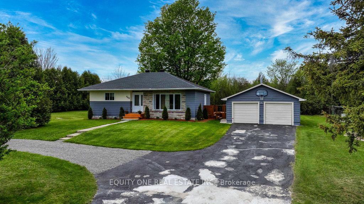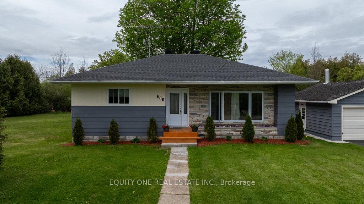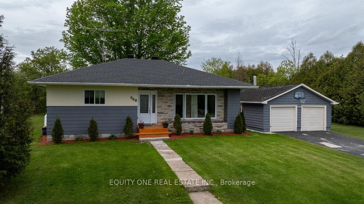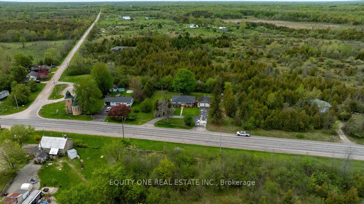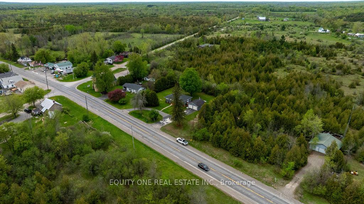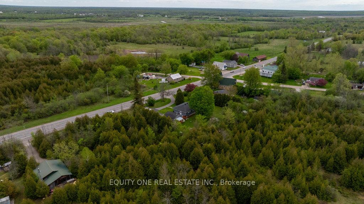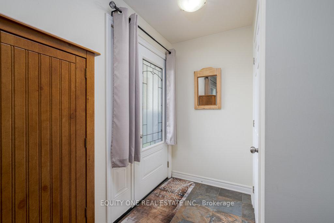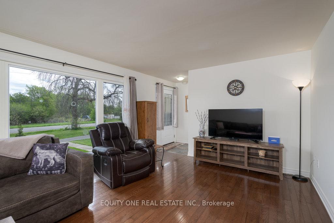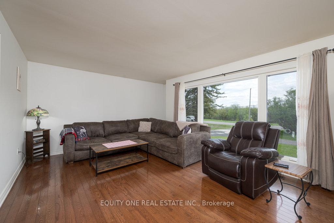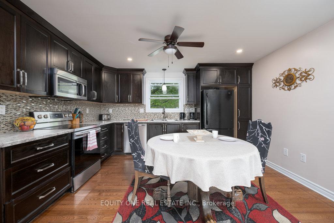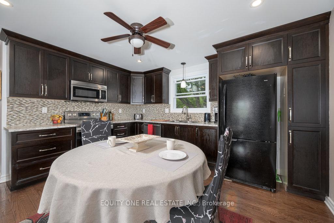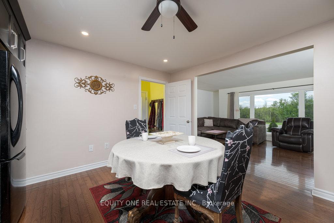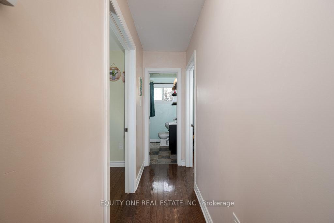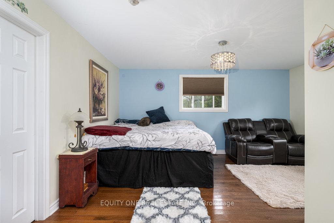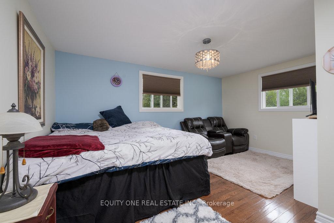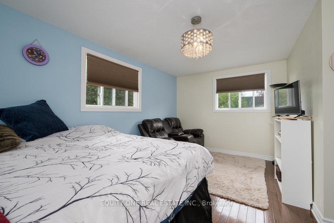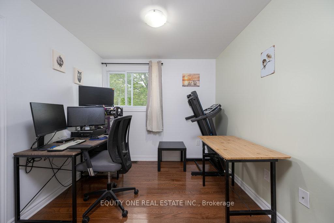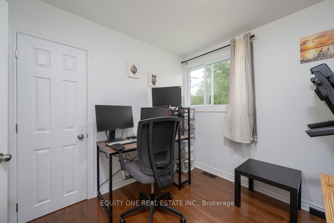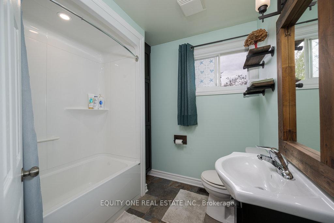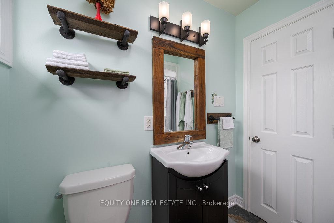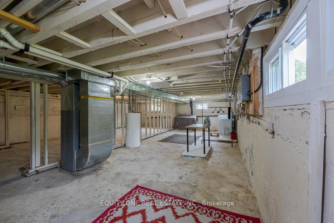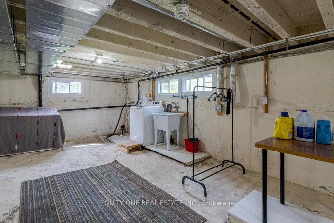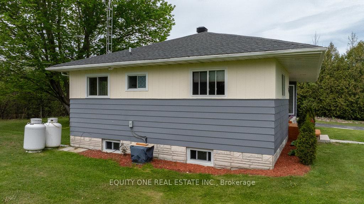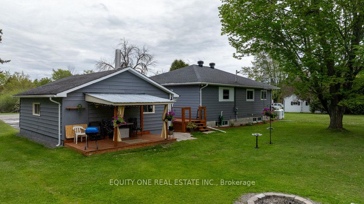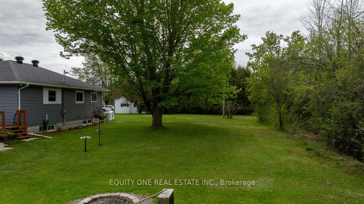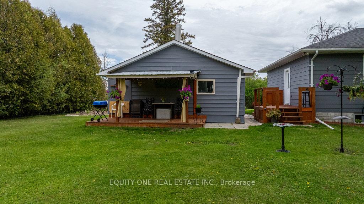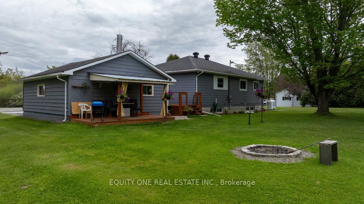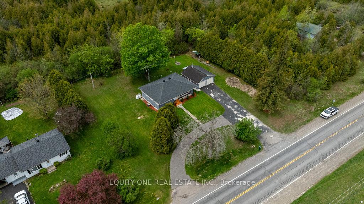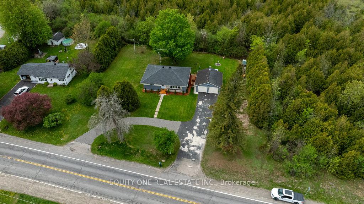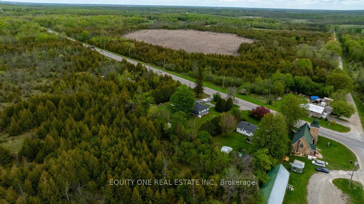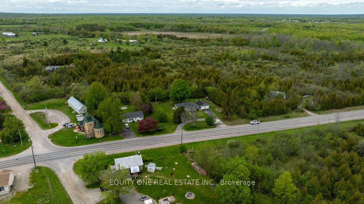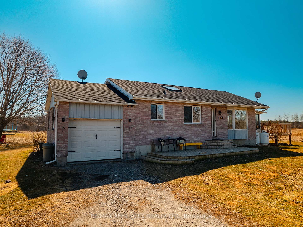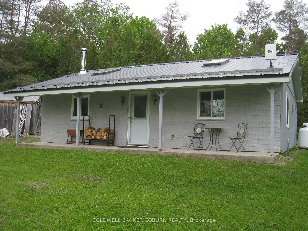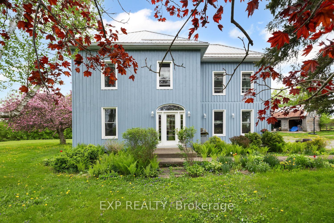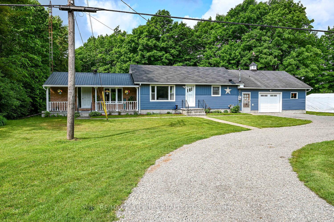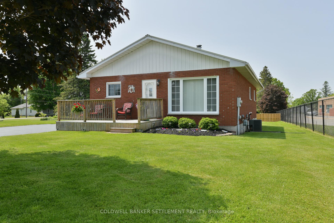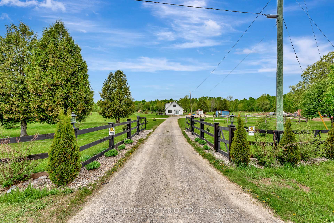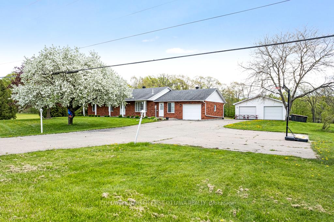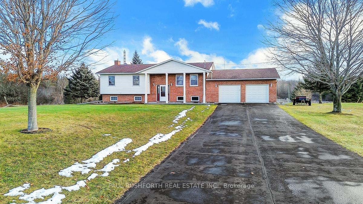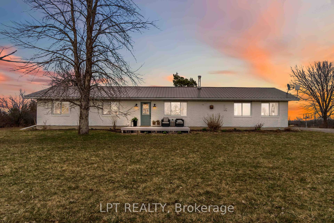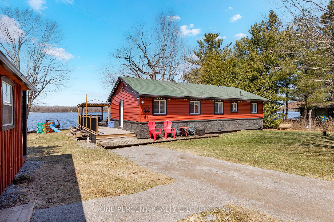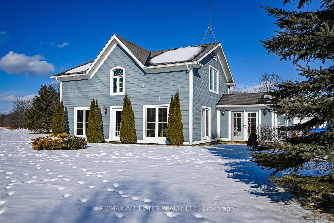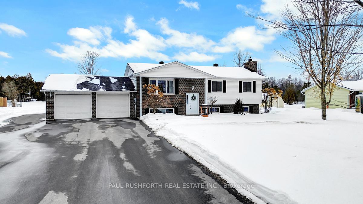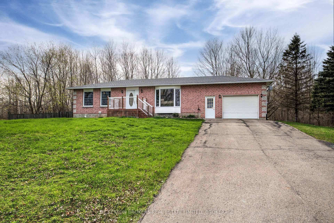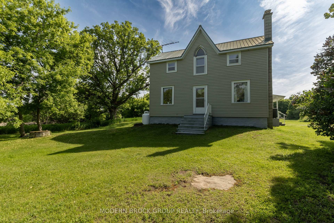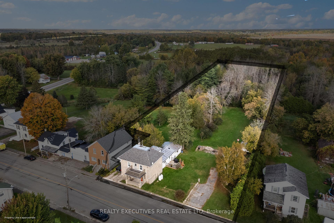Welcome to this well-maintained and beautifully updated 3-bedroom detached bungalow, set on a spacious and landscaped lot with gorgeous curb appeal and a circle driveway plus 2 entrances. Located just 15 minutes from Smiths Falls, this solid home offers comfort, functionality, and charm, perfect for families, retirees, or anyone seeking peaceful rural living with modern convenience. Step inside to a warm and inviting large living room, ideal for family gatherings and relaxation. The eat-in kitchen was fully renovated in 2016 and features updated cabinetry, stylish backsplash, a double stainless-steel sink, and ample counter space. Hardwood flooring runs throughout the home, with tile in the foyer and bathroom for a clean and durable finish.The home includes 3 good-sized bedrooms, a full updated bathroom and many smart, energy-efficient upgrades. The exterior of the home were repainted in 2023/2024 giving the home and detached garage shine with renewed curb appeal. You'll love the outdoor living options, including a new front porch (2024), a large side deck with double steps (2022), and a covered entertaining space behind the garage complete with a Murphy table, outdoor curtains, and lighting perfect for all-weather gatherings. A detached two-car garage with 100 amp service offers ample room for vehicles, storage, or hobbies. With impressive updates, stunning outdoor spaces, and proximity to Smiths Falls, this is a move-in ready gem you wont want to miss.
Refrigerator, Stove, Microwave/Hood Fan, Dishwasher, Washer, Hot Water Tank, window coverings
