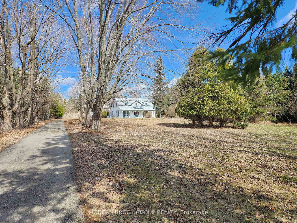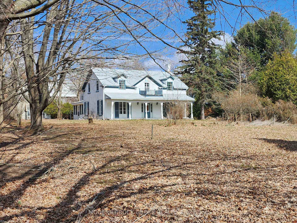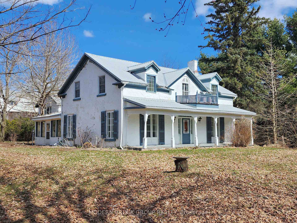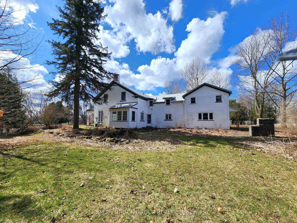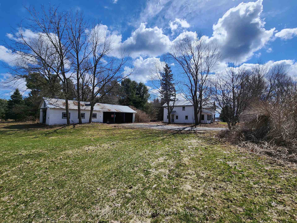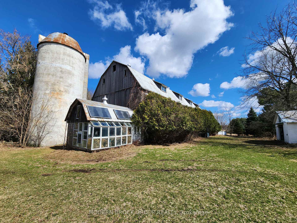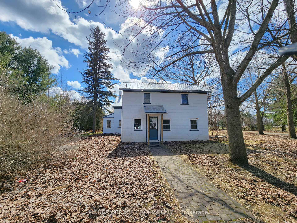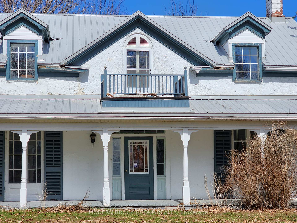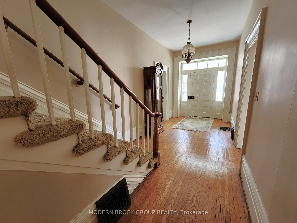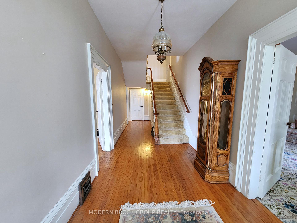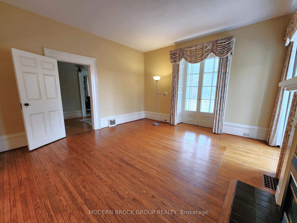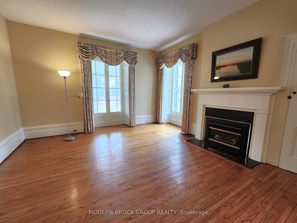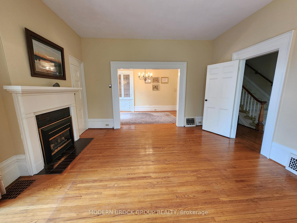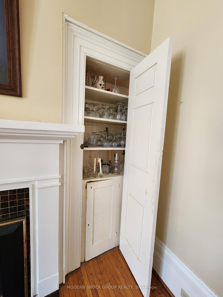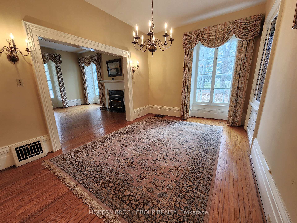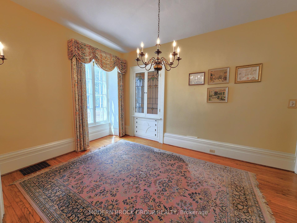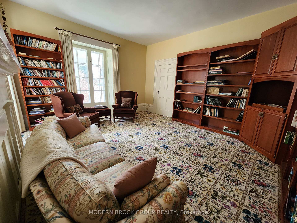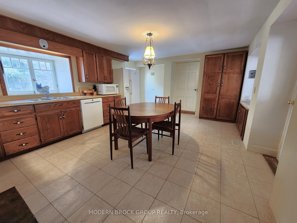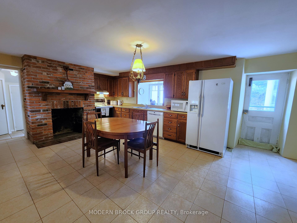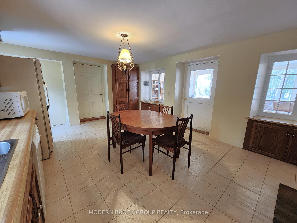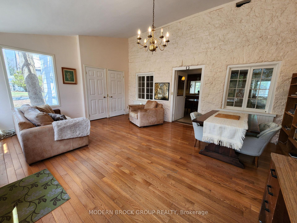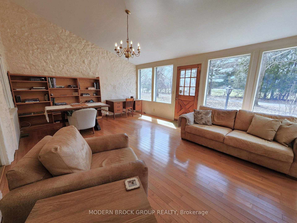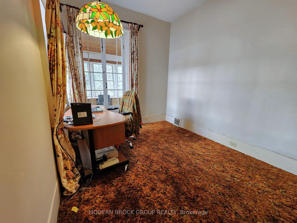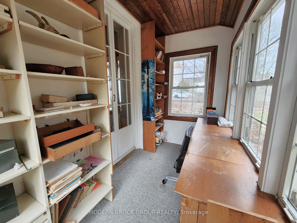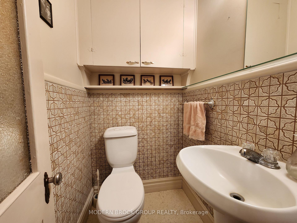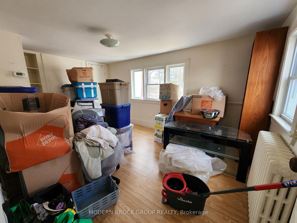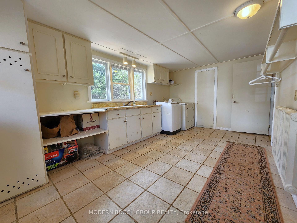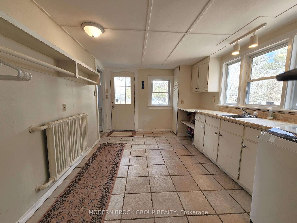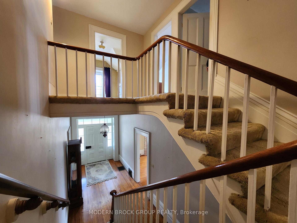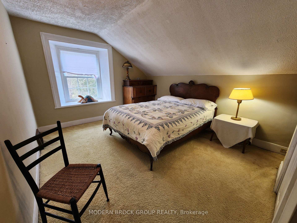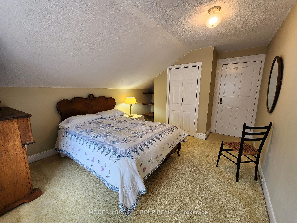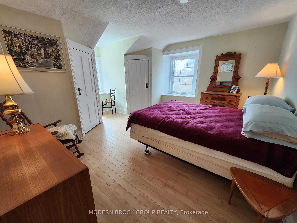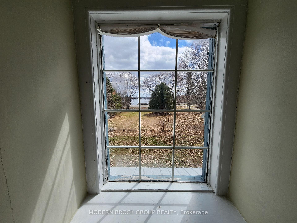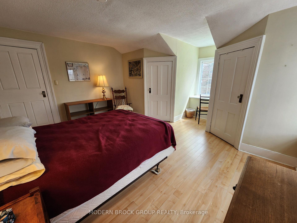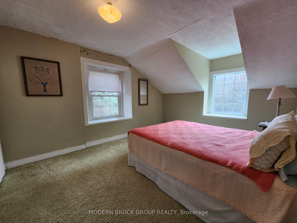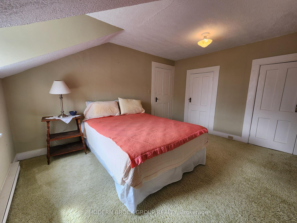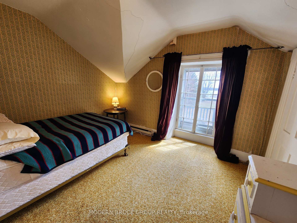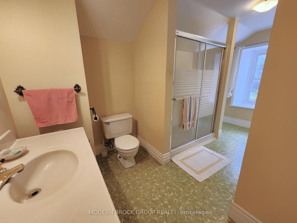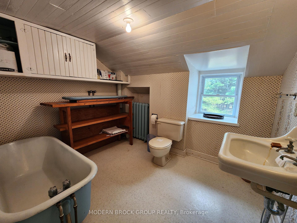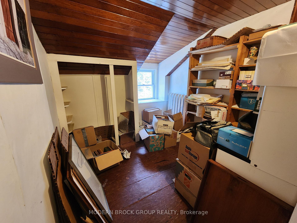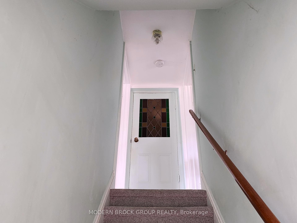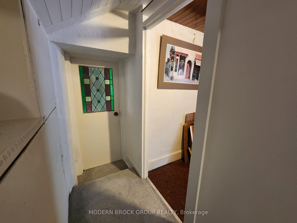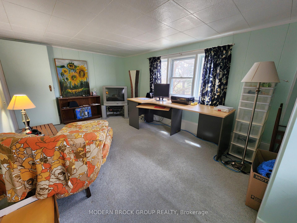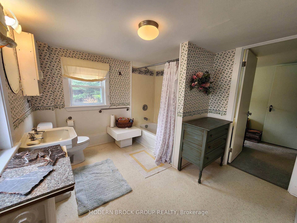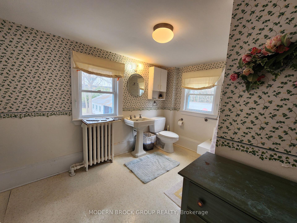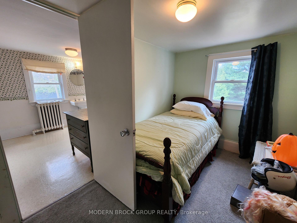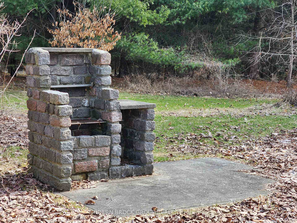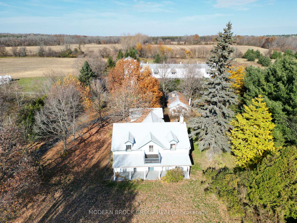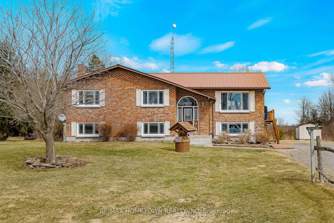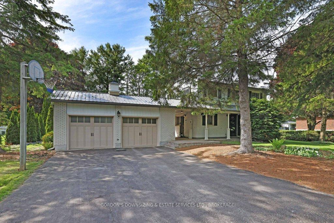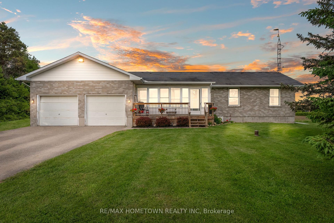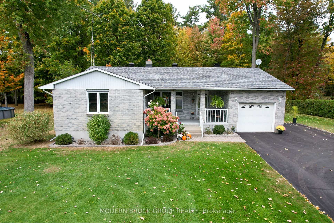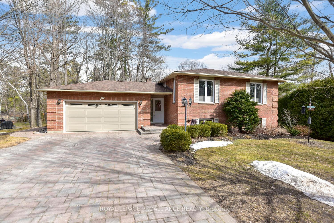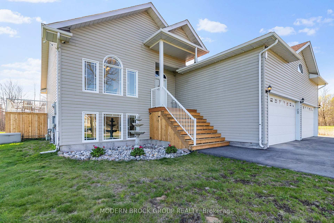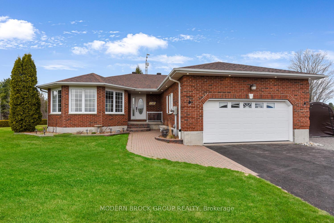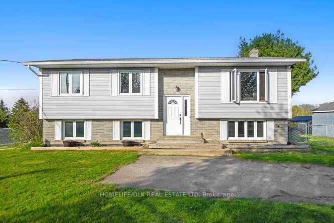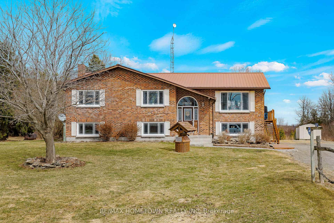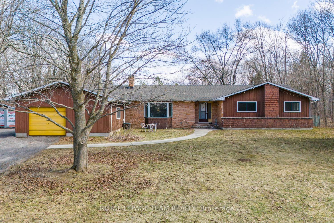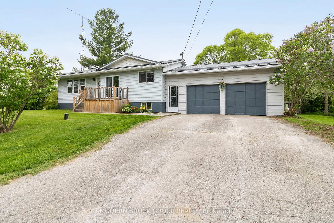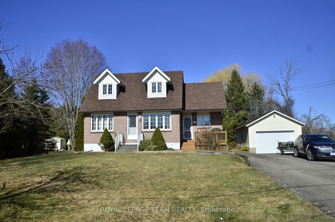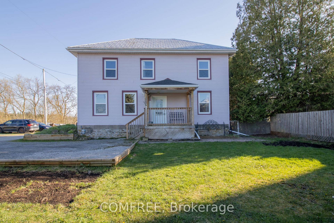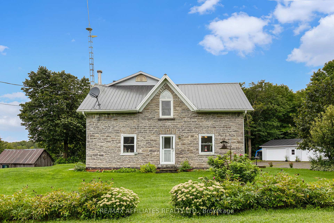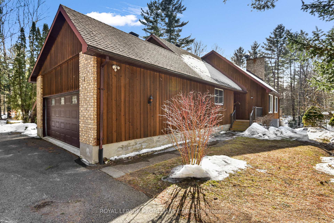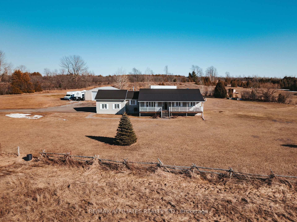*Seller requests no showings at this time - conditional offer is accepted* Step into timeless elegance in this spacious 3970SF home on a private treed 5-acre lot just 5KM east of Brockville. In the gracious foyer you're greeted by warm hardwood floors throughout most of the main floor. Built in 1830, this historic gem blends original character with meaningful updates, including natural gas heating with a brand new furnace and a 5-year-old boiler (for addition). A durable metal roof (2016) provides long-lasting protection. A new submersible well pump with 5yr warranty. Inside, spacious rooms offer warmth with an abundance of natural light, including a formal dining room with a built-in cabinet with stained glass, a spacious living room with fireplace and built-in wine storage cabinet, and a fantastic library/den with built-in bookcases for quiet reading or work-from-home use. The kitchen opens into a large family room with its own side entrance for added convenience. The back addition has a separate entrance and main floor laundry, offering ideal flexibility for extended family, multi-generational living, a guest suite or a home-based business. Upstairs are generously sized bedrooms with ample storage. Three front-facing bedrooms offer lovely views of the St. Lawrence River. There are two 3-piece bathrooms (one with laundry hookups) and one 4-piece bathroom connected between the two bedrooms in the addition (making them ensuite). A main floor two-piece bathroom for added convenience. Outside, enjoy a large covered front porch and private yard. Step outside to enjoy a large covered front porch and expansive grounds. There is a 3 car garage plus workshop/storage area. A standout feature is the massive barn, (formerly a dairy barn) perfect for storage, hobby potential, or creative reuse. This rare and versatile property offers rural tranquility with proximity to Brockville, the river, and...
1106 County 2 Road
811 - Elizabethtown Kitley (Old Kitley) Twp, Elizabethtown-Kitley, Leeds and Grenville $569,000Make an offer
6 Beds
4 Baths
3500-5000 sqft
Detached
Garage
Parking for 4
Pool!
Zoning: Rural Residential
- MLS®#:
- X12094749
- Property Type:
- Detached
- Property Style:
- 2-Storey
- Area:
- Leeds and Grenville
- Community:
- 811 - Elizabethtown Kitley (Old Kitley) Twp
- Taxes:
- $4,325 / 2024
- Added:
- April 22 2025
- Lot Frontage:
- 233
- Lot Depth:
- 936.2
- Status:
- Active
- Outside:
- Stone,Other
- Year Built:
- 100+
- Basement:
- Unfinished,Other
- Brokerage:
- MODERN BROCK GROUP REALTY
- Lot :
-
936
233
BIG LOT
- Intersection:
- County Road 2 and Burnside Drive
- Rooms:
- Bedrooms:
- 6
- Bathrooms:
- 4
- Fireplace:
- Utilities
- Water:
- Well
- Cooling:
- Central Air
- Heating Type:
- Forced Air
- Heating Fuel:
| Foyer | 8.38 x 2.31m Hardwood Floor Main Level |
|---|---|
| Living Room | 4.48 x 4.57m Gas Fireplace , Hardwood Floor , B/I Bar Main Level |
| Dining Room | 4.79 x 3.2m Hardwood Floor , Stained Glass Main Level |
| Library | 4.87 x 3.2m B/I Bookcase , South View , Closet Main Level |
| Office | 4.87 x 2.75m Main Level |
| Other | 3.35 x 1.524m Combined w/Office , B/I Shelves Main Level |
| Bathroom | 1.45 x 1.067m 2 Pc Bath , Combined w/Office Main Level |
| Kitchen | 5.86 x 4.5m B/I Dishwasher , Ceramic Floor , Brick Fireplace Main Level |
| Family Room | 5.92 x 4.69m Hardwood Floor , Double Closet , Side Door Main Level |
| Sitting | 4.67 x 3.15m B/I Shelves , Closet , Laminate Main Level |
| Mud Room | 5.03 x 3.12m Combined w/Laundry , Laundry Sink , B/I Shelves Main Level |
| Primary Bedroom | 5 x 4.42m Laminate , His and Hers Closets , South View Second Level |
| Bedroom 2 | 4.42 x 3.29m Closet , West View Second Level |
| Bedroom 3 | 4.19 x 3.31m South View , His and Hers Closets Second Level |
| Bedroom 4 | 3.51 x 2.97m South View , Closet Second Level |
| Bathroom | 4.34 x 2.71m 3 Pc Bath , Separate Shower , Linen Closet Second Level |
| Other | 2.82 x 0.838m Closet , B/I Shelves Second Level |
| Bathroom | 2.9 x 2.44m 3 Pc Bath , Soaking Tub Second Level |
| Study | 2.59 x 2.36m B/I Shelves , B/I Closet , East View Second Level |
| Bedroom 5 | 4.8 x 3.08m 4 Pc Ensuite Second Level |
| Bathroom | 4.04 x 2.67m Combined w/Br Second Level |
| Bedroom | 2.09 x 2.97m Combined w/Br Second Level |
Listing Details
Insights
- Spacious Living: This historic 3970 SF home features 6 bedrooms and 4 bathrooms, providing ample space for families or multi-generational living. The layout includes a separate entrance for the back addition, ideal for guests or a home-based business.
- Private 5-Acre Lot: Nestled on a private treed 5-acre lot, this property offers a serene rural setting while being just 5KM from Brockville, combining tranquility with convenience.
- Modern Updates: The home has been thoughtfully updated with a new furnace, a durable metal roof (2016), and a new submersible well pump, ensuring long-term reliability and efficiency while preserving its original charm.
Property Features
River/Stream
School Bus Route
Wooded/Treed
