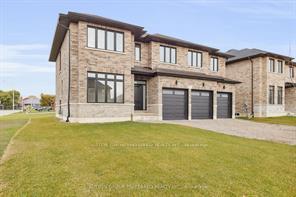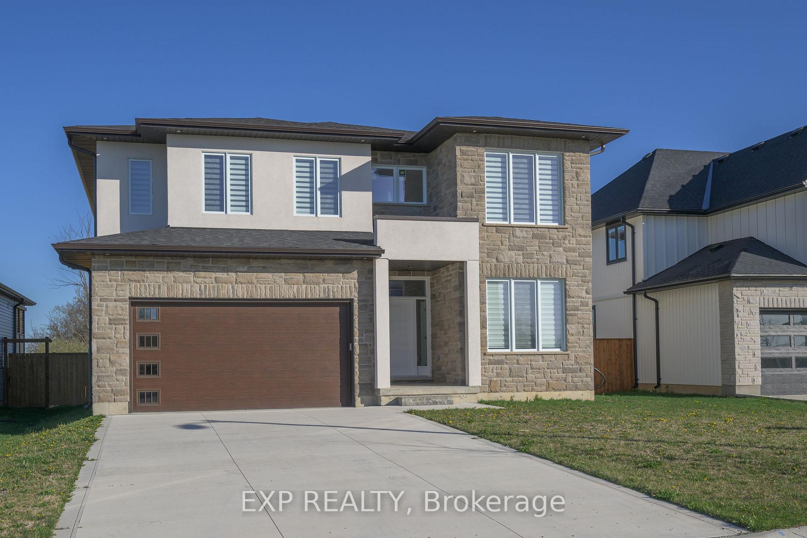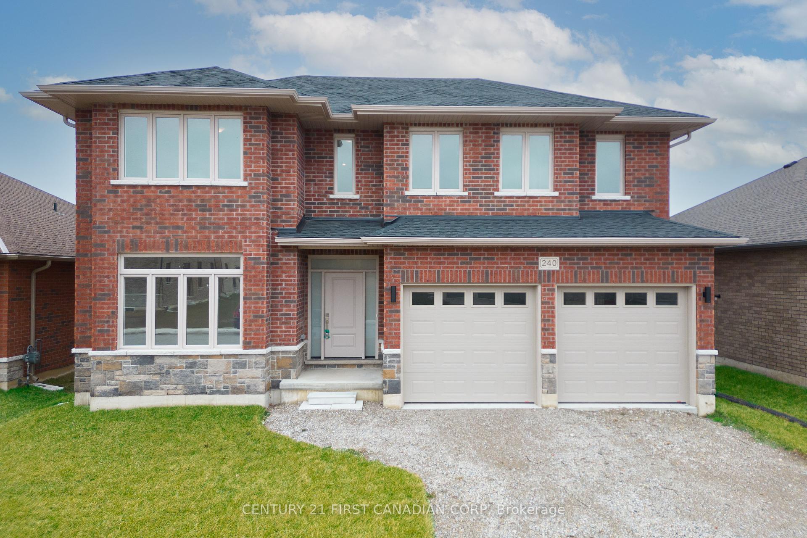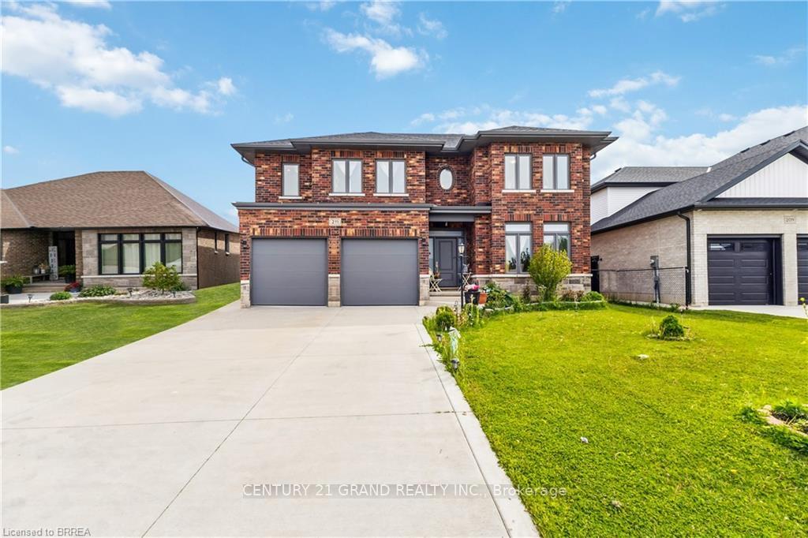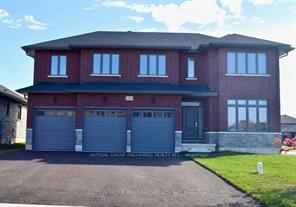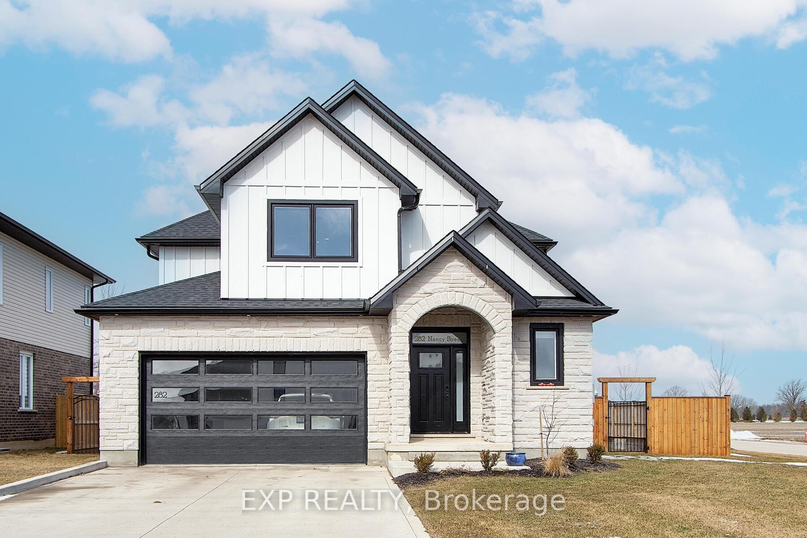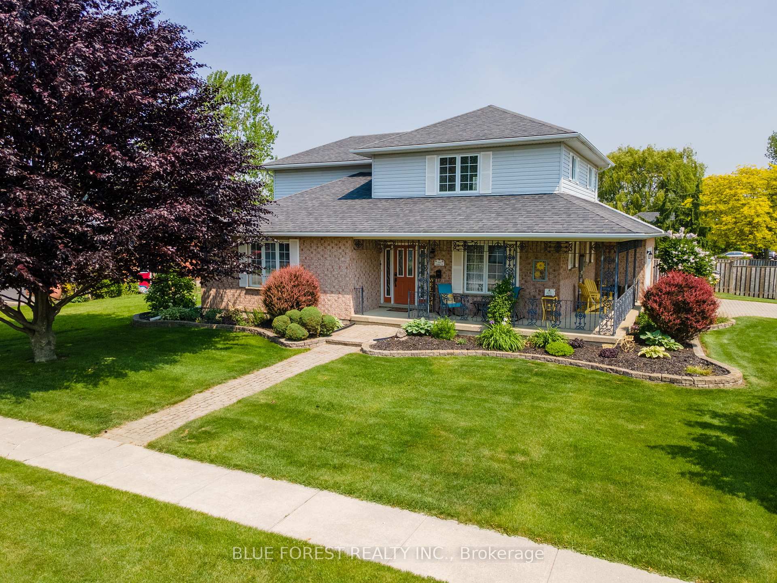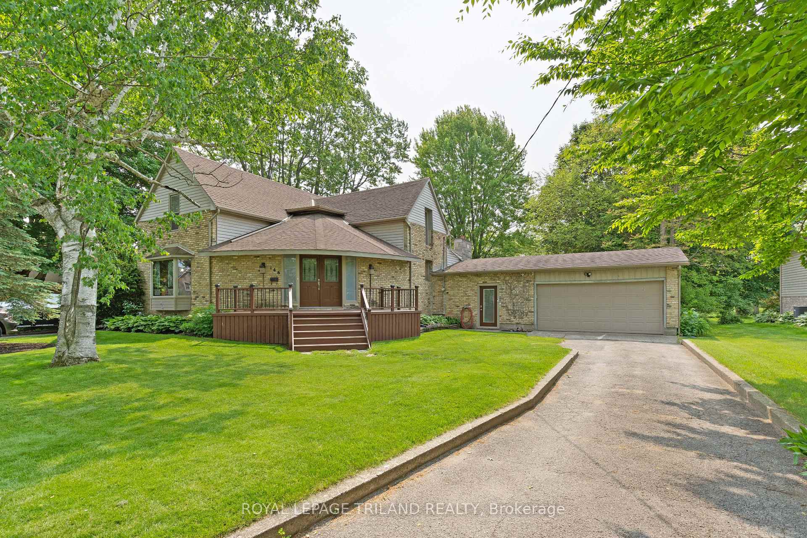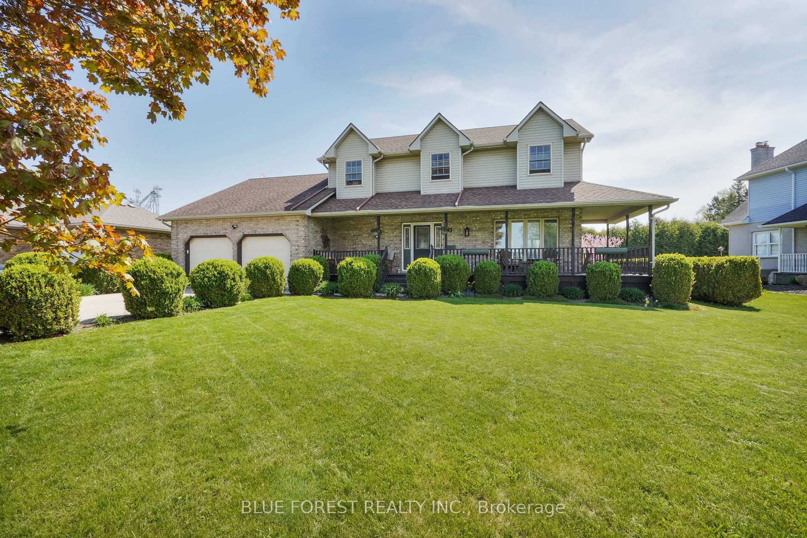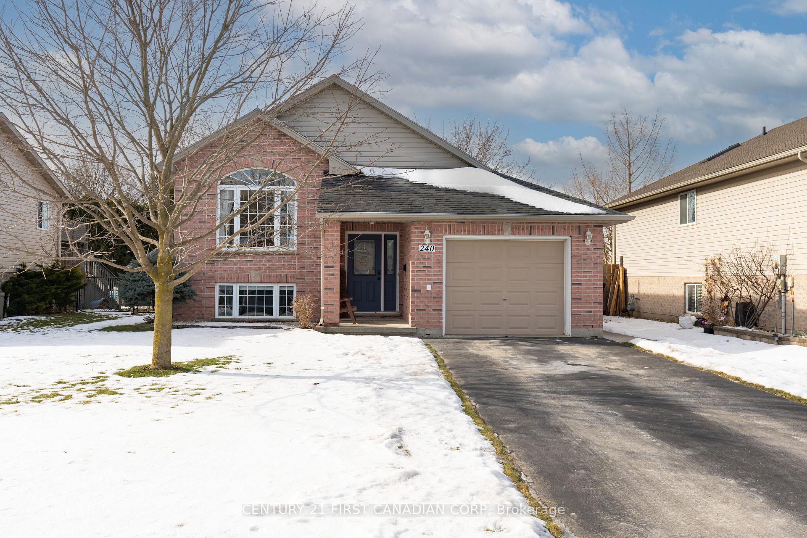Welcome to your dream home in the desirable Highland Estates Subdivision! This spacious two-storey residence is perfectly situated on a generous lot, offering ample space for both family living and outdoor enjoyment. With 4+1 bedrooms and 2.5 bathrooms, this home is designed to accommodate your family's every need. The attached two-car garage provides convenience and additional storage. Step inside to discover an abundance of living space on the main floor, highlighted by an impressive Great Room featuring a cozy fireplace perfect for gatherings and relaxation. The gourmet kitchen is a chef's delight, equipped with a modern quartz countertop, making meal preparation a joy. The formal dining area, with easy access to the backyard, is ideal for entertaining guests or enjoying family dinners. Also located on the main floor is a spacious bedroom and a convenient 2-piece powder room, offering flexibility for guests or multi-generational living. As you ascend to the upper level, you'll find a generous Primary Bedroom that serves as a private retreat, complete with a lavish ensuite bathroom and a walk-in closet. Three additional bedrooms provide plenty of space for family members or can easily be transformed into a home office or playroom. The large main bathroom and separate laundry room further enhance the functionality of this upper level. Step outside to your expansive lot, where the possibilities for outdoor fun and relaxation are endless. Whether it's hosting summer barbecues, gardening, or simply enjoying the serene surroundings, this backyard is a true oasis. Conveniently located just minutes from the 401, this home offers easy access to London (20 minutes away) and St. Thomas (25 minutes away). It's also zoned for excellent schools and is in close proximity to all essential amenities, ensuring that everything you need is within reach. Don't miss out on this...
246 Leitch Street
Dutton, Dutton/Dunwich, Elgin $929,900Make an offer
5 Beds
3 Baths
2500-3000 sqft
Attached
Garage
Parking for 4
South Facing
- MLS®#:
- X12242529
- Property Type:
- Detached
- Property Style:
- 2-Storey
- Area:
- Elgin
- Community:
- Dutton
- Taxes:
- $0.01 / 2024
- Added:
- June 24 2025
- Lot Frontage:
- 52.66
- Lot Depth:
- 159.61
- Status:
- Active
- Outside:
- Brick
- Year Built:
- New
- Basement:
- Unfinished
- Brokerage:
- RE/MAX HALLMARK YORK GROUP REALTY LTD.
- Lot :
-
159
52
BIG LOT
- Intersection:
- Leitch/Miller
- Rooms:
- Bedrooms:
- 5
- Bathrooms:
- 3
- Fireplace:
- Utilities
- Water:
- Municipal
- Cooling:
- None
- Heating Type:
- Forced Air
- Heating Fuel:
| Kitchen | 4.03 x 3.43m Quartz Counter , Ceramic Backsplash , B/I Microwave Main Level |
|---|---|
| Dining Room | 2.74 x 4.66m Sliding Doors , Overlooks Backyard , Laminate Main Level |
| Great Room | 5.41 x 4.66m Fireplace , Laminate Main Level |
| Bedroom | 3.92 x 3.44m , French Doors , Laminate Main Level |
| Primary Bedroom | 3.75 x 5.63m Walk-In Closet(s) , 4 Pc Ensuite , Laminate Second Level |
| Bedroom 2 | 3.87 x 5.28m Large Window , Large Closet , Laminate Second Level |
| Bedroom 3 | 4.71 x 3.47m , Laminate Second Level |
| Bedroom 4 | 5.53 x 4.27m , Laminate Second Level |
| Laundry | 2.08 x 2.56m , Tile Floor Second Level |
Listing Details
Insights
- Spacious Family Living: This property features 5 bedrooms and 2.5 bathrooms, providing ample space for families or multi-generational living. The layout includes a main floor bedroom and a generous primary suite, ensuring comfort and privacy for all family members.
- Gourmet Kitchen: The modern kitchen boasts quartz countertops and a ceramic backsplash, making it a chef's delight. Its design is perfect for entertaining, with easy access to the formal dining area and backyard.
- Prime Location: Conveniently located just minutes from the 401, this home offers easy access to London and St. Thomas, along with proximity to excellent schools and essential amenities, making it ideal for families and commuters alike.










































