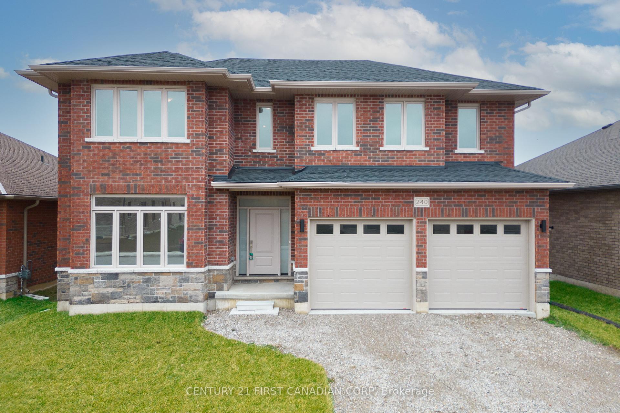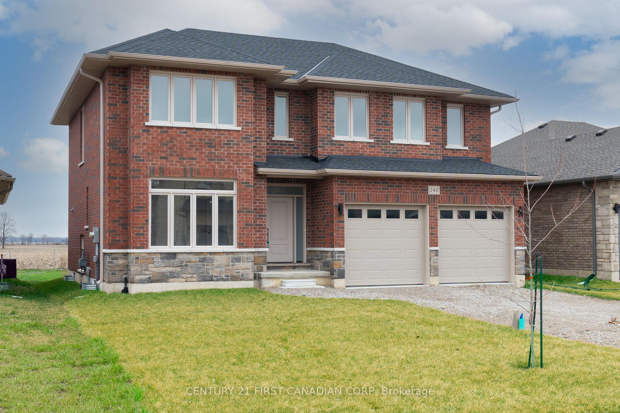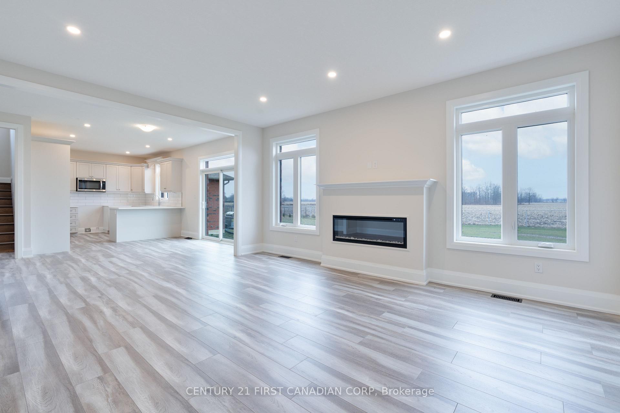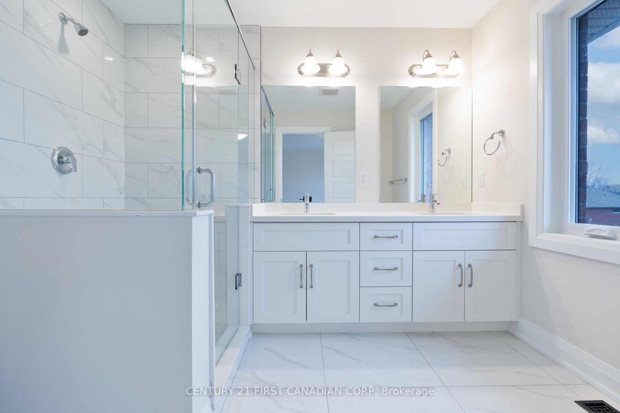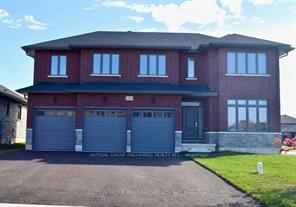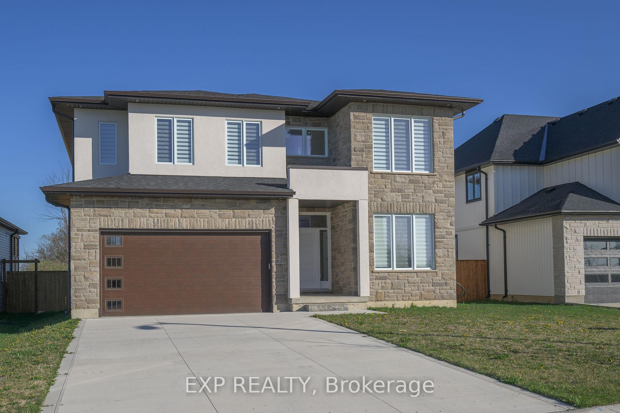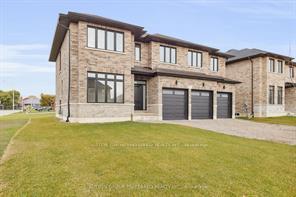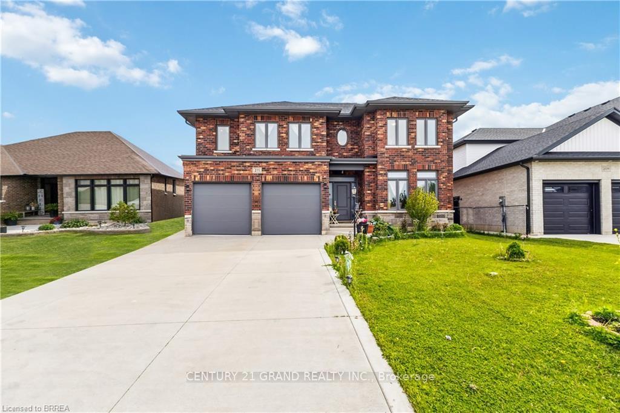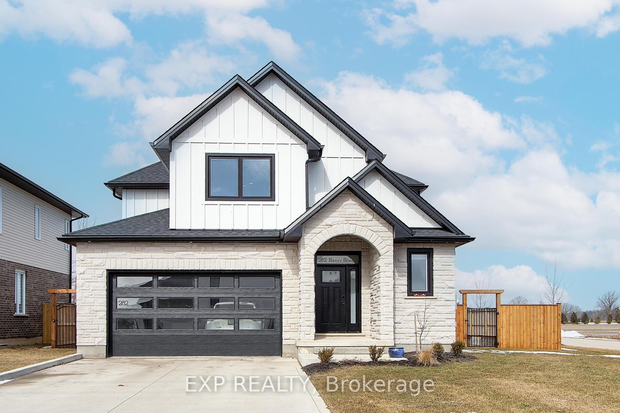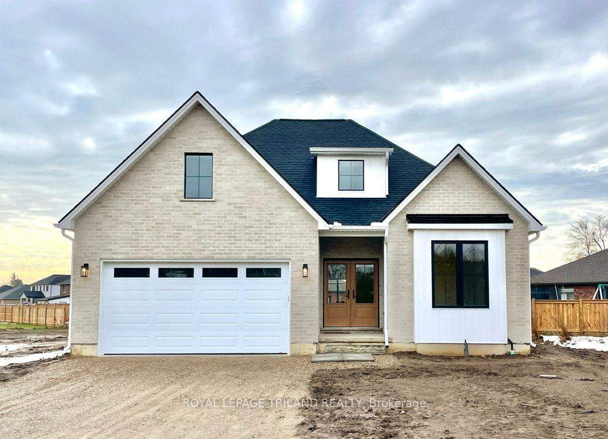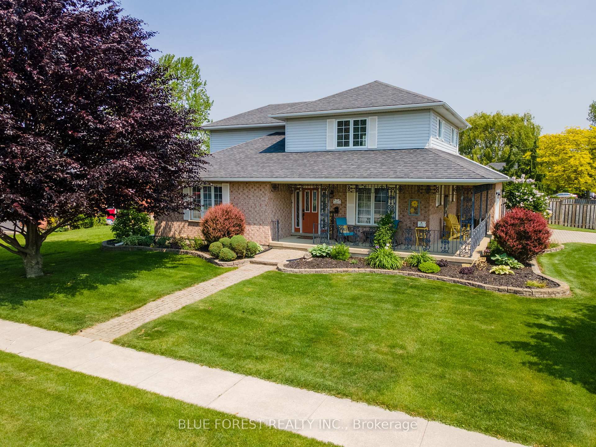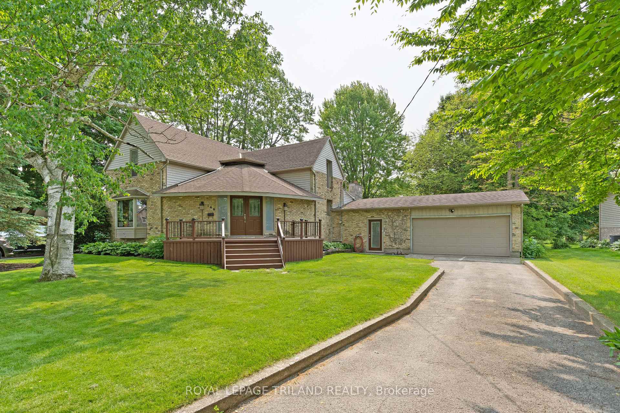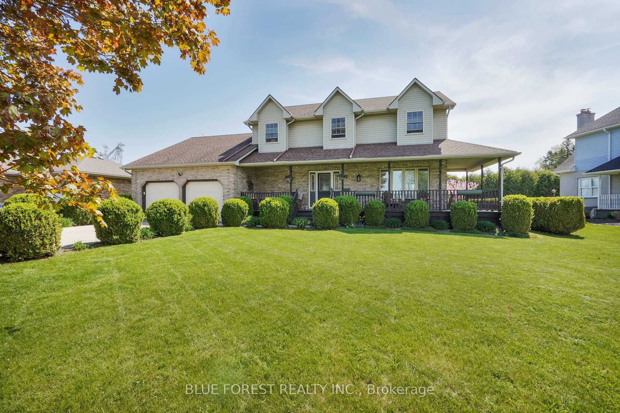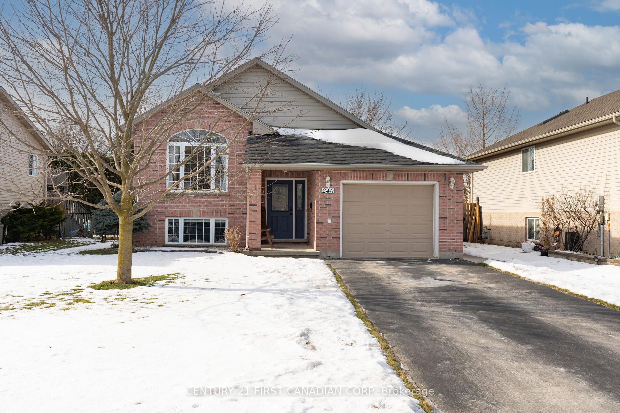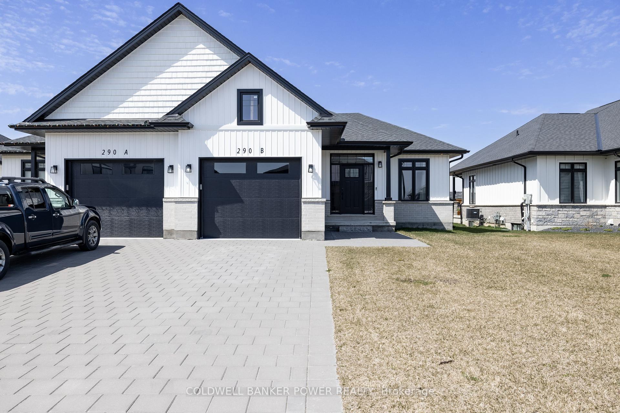This spacious 2 storey home on a huge lot is located in the Highland Estates subdivision. With 4 bedrooms and 2.5 bathrooms, and an attached 2 car garage, this home is perfect for family living. Enjoy an abundance of living space on the main floor, including an impressive Great Room with fireplace, a gourmet Kitchen, formal Dining Area with access to the back yard. Also located on the main floor is the spacious den (which could be used as a bedroom) and the 2 pc Powder Room. Upstairs has the generous Primary Bedroom complete with lavish ensuite and walk in closet. Three additional bedrooms provide plenty of space for family members or a home office. A large main bath and the separate laundry room complete this upper level. Outside, the vast lot offers endless possibilities for outdoor fun and relaxation. Just minutes to the 401, 20 minutes to London, 25 to St Thomas and is zoned for great schools and close to all amenities
Built-in Microwave, Carbon Monoxide Detector, Smoke Detector
