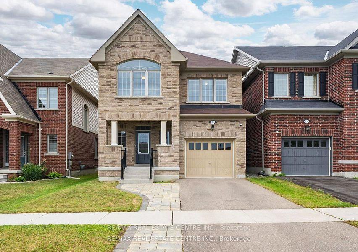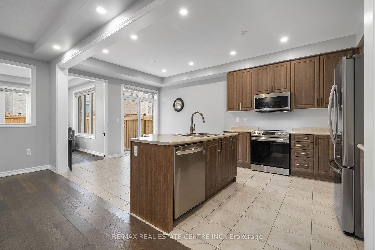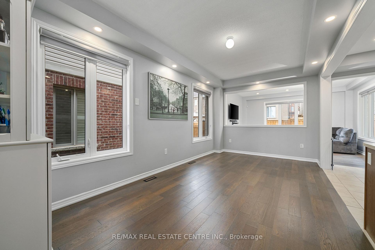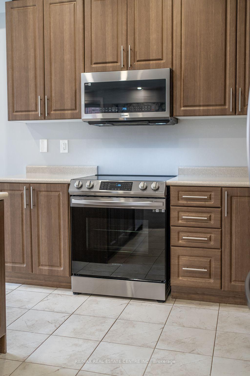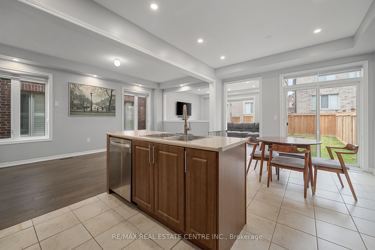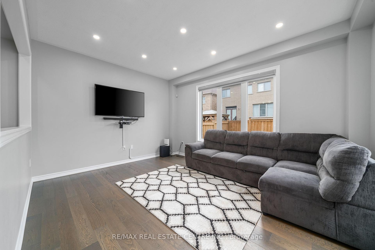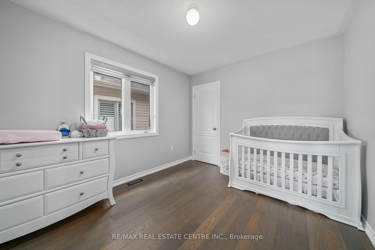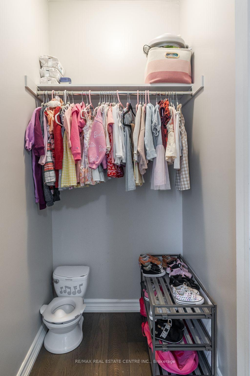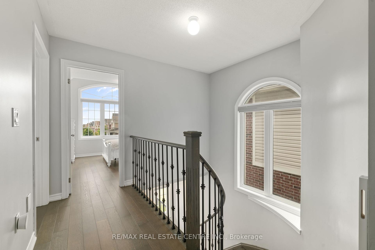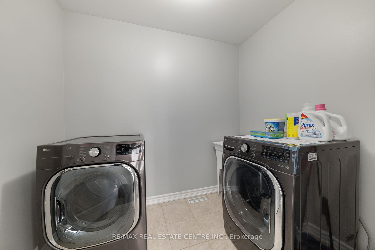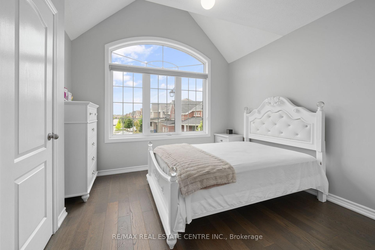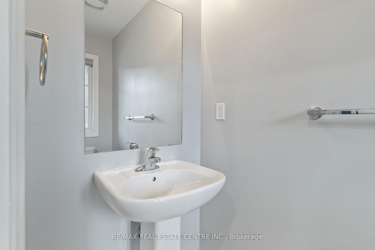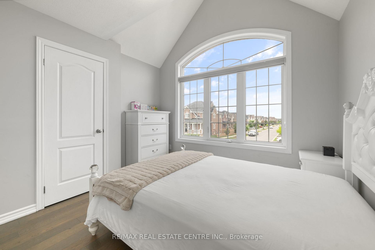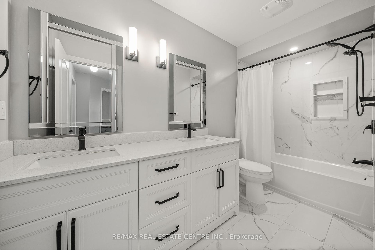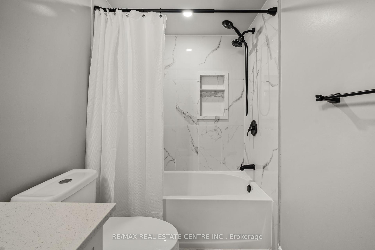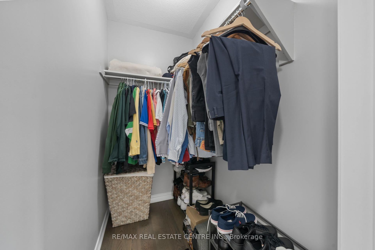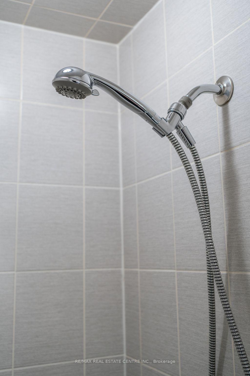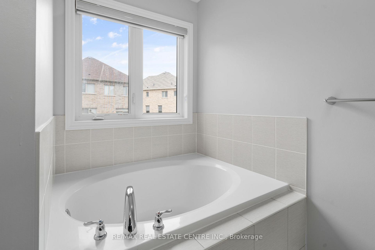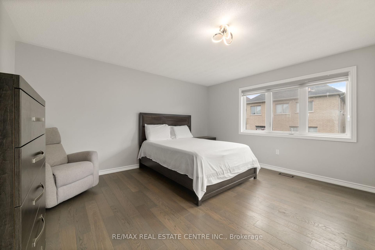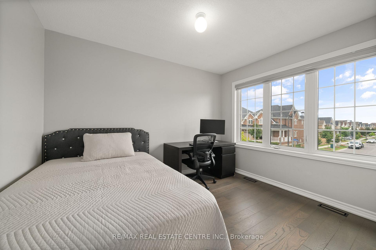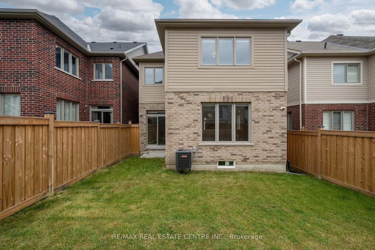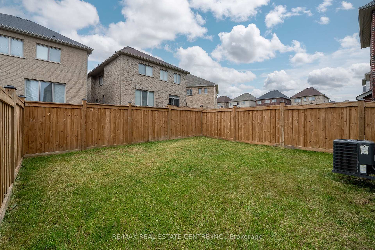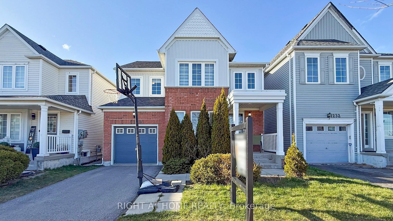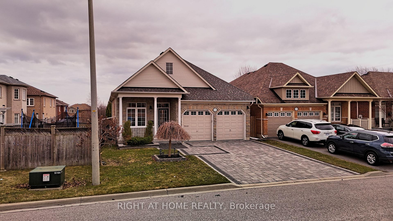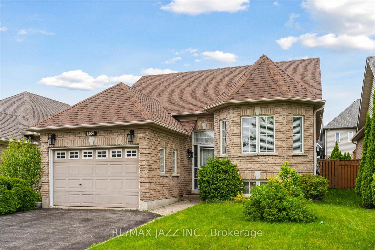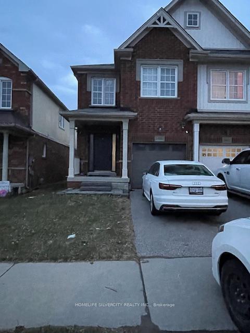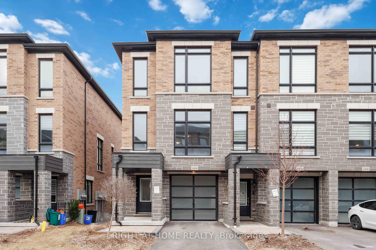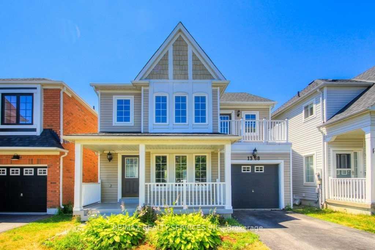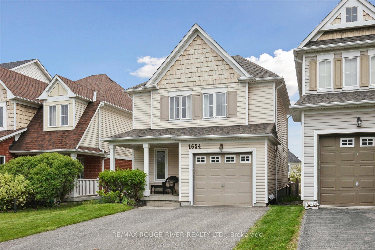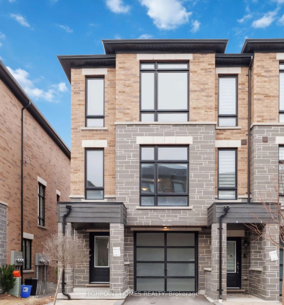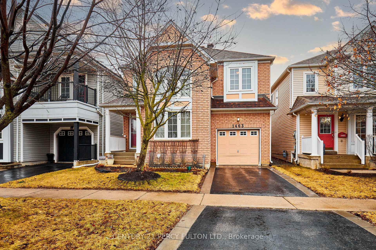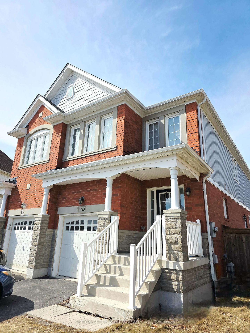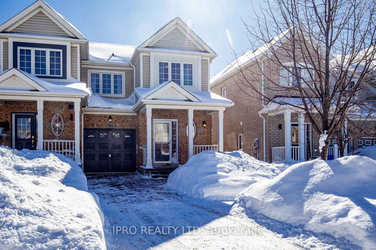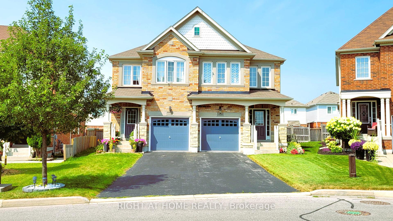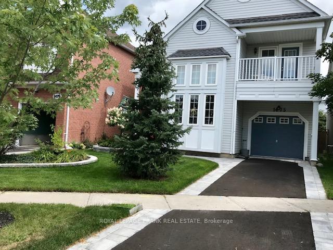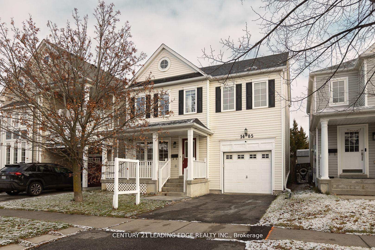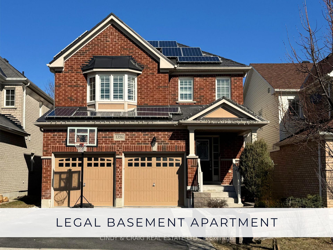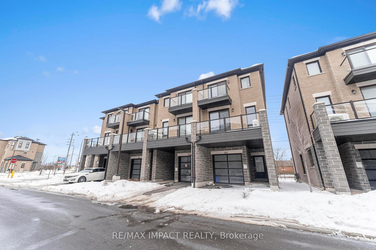A stunning 4-bedroom, 3-bathroom home in Desirable Taunton Neighbourhood!. This property features a spacious master bedroom with an ensuite, his-and-hers walk-in closets, and a relaxing soaker tub. Enjoy the convenience of new stainless steel appliances, including a washer and dryer, stove, microwave, and dishwasher. The home includes a second-floor laundry room and is brightened by pot lights and large windows that fill the space with natural light. Freshly painted throughout, it also boasts a recently renovated second full bathroom. Conveniently located near a variety of amenities, including Durham College, Ontario Tech, Walmart, Cineplex, and Winners, with easy access to public transit and highways 407 and 401.
1231 Graham Clapp Avenue
Taunton, Oshawa, Durham $849,000 2Make an offer
4 Beds
3 Baths
2000-2500 sqft
Built-In
Garage
Parking for 2
North Facing
- MLS®#:
- E12067750
- Property Type:
- Detached
- Property Style:
- 2-Storey
- Area:
- Durham
- Community:
- Taunton
- Taxes:
- $6,743.5 / 2024
- Added:
- April 07 2025
- Lot Frontage:
- 29.53
- Lot Depth:
- 98.43
- Status:
- Active
- Outside:
- Brick,Vinyl Siding
- Year Built:
- 0-5
- Basement:
- Full,Unfinished
- Brokerage:
- RE/MAX REAL ESTATE CENTRE INC.
- Lot :
-
98
29
- Intersection:
- Grandview/Conlin
- Rooms:
- Bedrooms:
- 4
- Bathrooms:
- 3
- Fireplace:
- Utilities
- Water:
- Municipal
- Cooling:
- Central Air
- Heating Type:
- Forced Air
- Heating Fuel:
| Living Room | 3.04 x 5.85m Combined w/Dining , Hardwood Floor , Pot Lights Main Level |
|---|---|
| Dining Room | 3.04 x 5.85m Combined w/Living , Hardwood Floor , Pot Lights Main Level |
| Family Room | 4.51 x 3.59m Fireplace , Hardwood Floor , Window Main Level |
| Kitchen | 3.5 x 2.92m Stainless Steel Appl , Breakfast Area , Tile Floor Main Level |
| Breakfast | 3.5 x 3.04m Combined w/Kitchen , Open Concept , W/O To Yard Main Level |
| Primary Bedroom | 4.75 x 4.57m 4 Pc Ensuite , Walk-In Closet(s) , Window Second Level |
| Bedroom 2 | 2.74 x 3.35m Hardwood Floor , Window , Closet Second Level |
| Bedroom 3 | 3.01 x 3.38m Cathedral Ceiling(s) , Window , Hardwood Floor Second Level |
| Bedroom 4 | 2.77 x 3.65m Hardwood Floor , Window , Closet Second Level |
Property Features
Public Transit
School
Sale/Lease History of 1231 Graham Clapp Avenue
View all past sales, leases, and listings of the property at 1231 Graham Clapp Avenue.Neighbourhood
Schools, amenities, travel times, and market trends near 1231 Graham Clapp AvenueSchools
5 public & 5 Catholic schools serve this home. Of these, 10 have catchments. There are 2 private schools nearby.
Parks & Rec
4 playgrounds, 4 rinks and 11 other facilities are within a 20 min walk of this home.
Transit
Street transit stop less than a 3 min walk away. Rail transit stop less than 10 km away.
Want even more info for this home?
