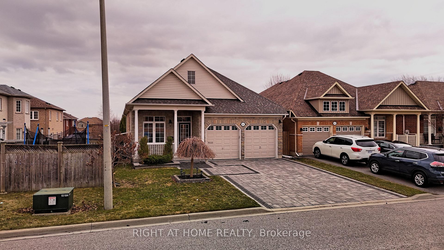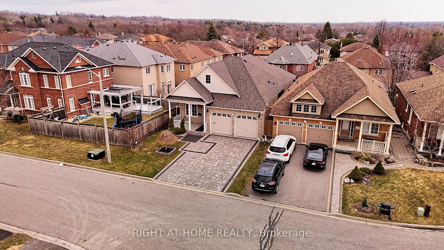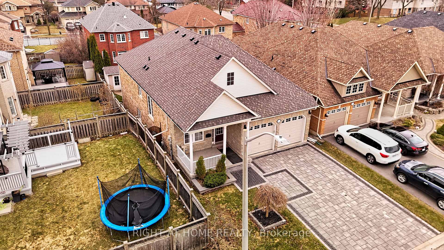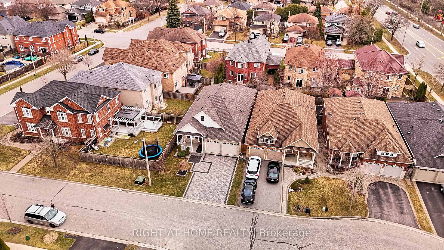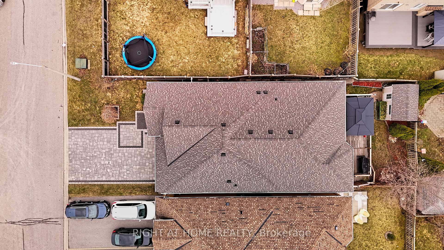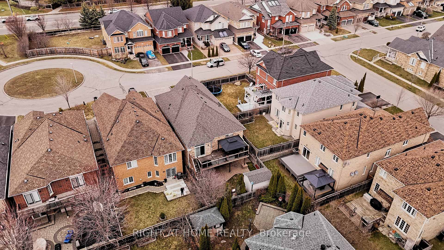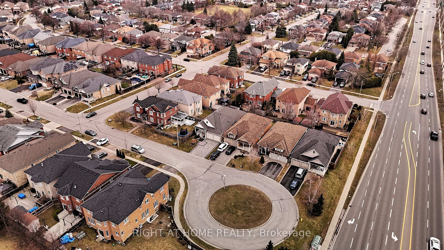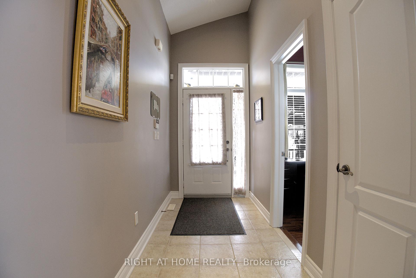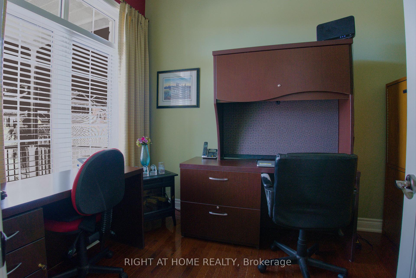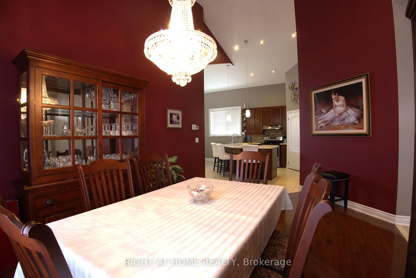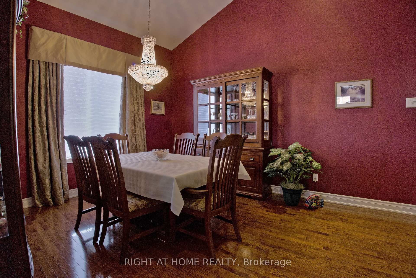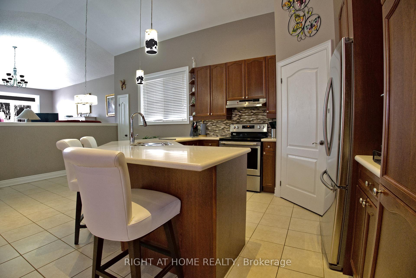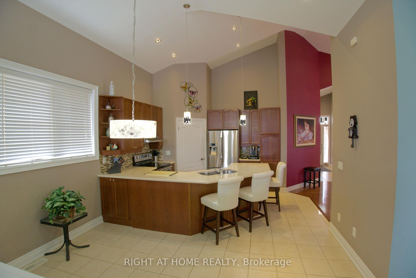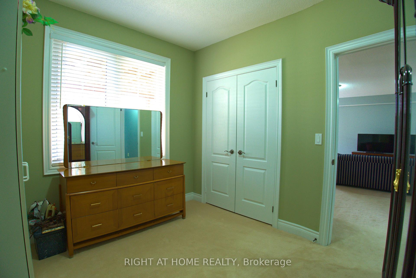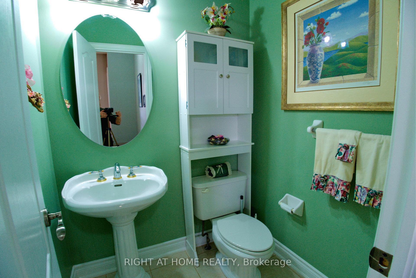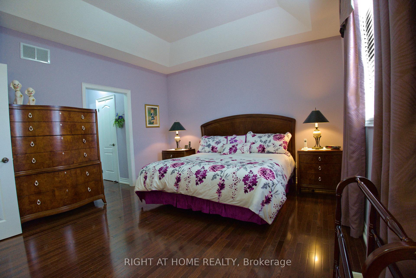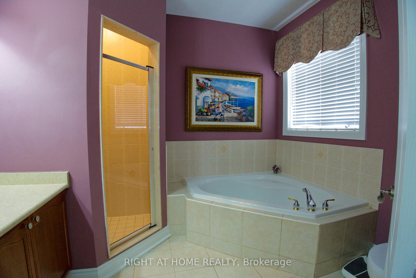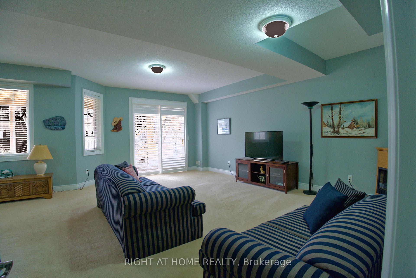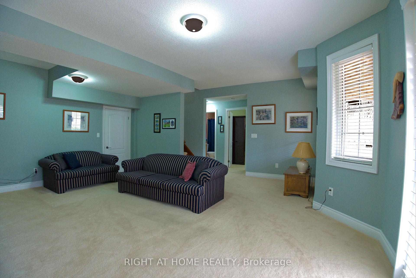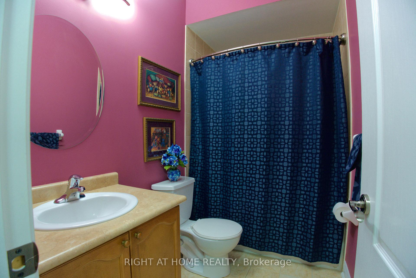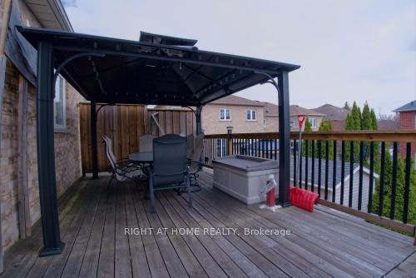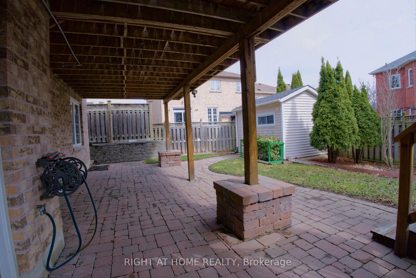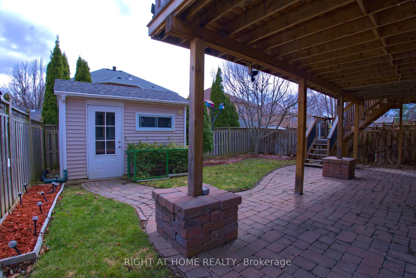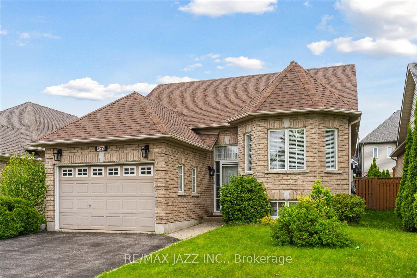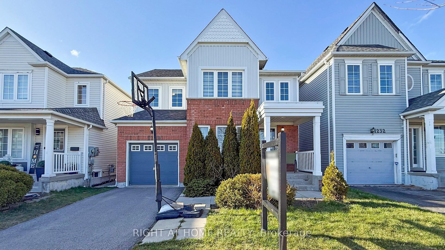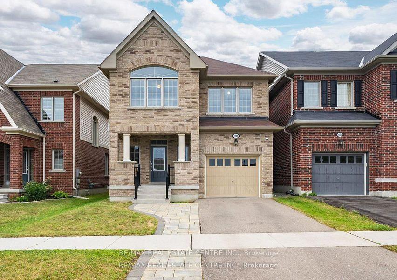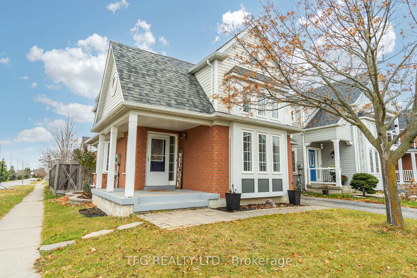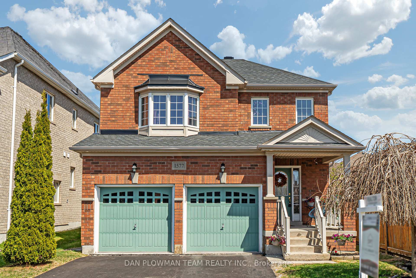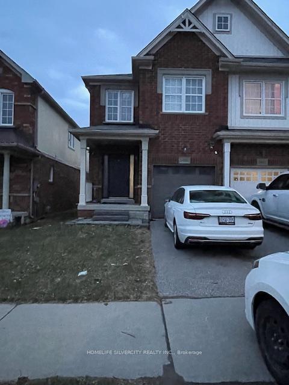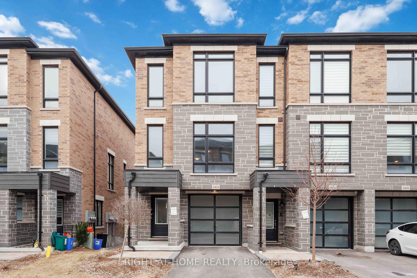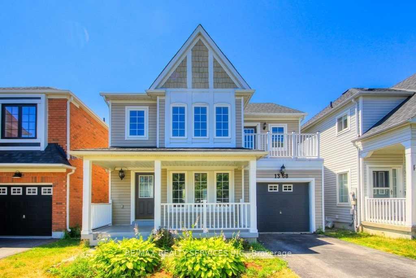Welcome to this beautifully maintained 3-bedroom, 3-bath open-concept bungalow located in a quiet court in one of the areas most desirable mature neighbourhoods. This Marshall Built Cotswold Model 4010 offers 2,410 sq. ft. of finished living space, lovingly cared for. Featuring cathedral ceilings, 9-foot minimum ceiling heights, rich oak hardwood floors, gas fireplace, and a bright great room with walkout to a large deck, this home is ideal for entertaining or for those quiet moments. The kitchen offers Silestone countertops and generous cabinetry, seamlessly connected to the dining and living areas. The spacious primary suite and additional bedrooms provide comfort for family or guests, while the fully finished walkout basement adds flexible space for a rec room or hobby area. Practical features include main floor laundry with garage access, a heated double garage, updated furnace and central air, two garage door openers, and an Energy Star package. The exterior boasts a block stone driveway (2019), shingles (2022), interlock patio, garden shed, and beautifully landscaped surroundings. Move-in ready and combining quality craftsmanship with modern updates, this home is the perfect blend of comfort, efficiency, and curb appeal.
1045 Coyston Court
Taunton, Oshawa, Durham $875,000 3Make an offer
3 Beds
3 Baths
1500-2000 sqft
Attached
Garage
Parking for 4
South Facing
Zoning: Res
- MLS®#:
- E12082609
- Property Type:
- Detached
- Property Style:
- Bungalow
- Area:
- Durham
- Community:
- Taunton
- Taxes:
- $7,073 / 2024
- Added:
- April 12 2025
- Lot Frontage:
- 40
- Lot Depth:
- 113
- Status:
- Active
- Outside:
- Brick,Stone
- Year Built:
- 16-30
- Basement:
- Full,Partially Finished
- Brokerage:
- RIGHT AT HOME REALTY
- Lot :
-
113
40
- Intersection:
- Harmony and Rossland
- Rooms:
- Bedrooms:
- 3
- Bathrooms:
- 3
- Fireplace:
- Utilities
- Water:
- Municipal
- Cooling:
- Central Air
- Heating Type:
- Forced Air
- Heating Fuel:
| Great Room | 5.36 x 4.87m Main Level |
|---|---|
| Dining Room | 4.87 x 3.65m Main Level |
| Kitchen | 4.14 x 6.09m Main Level |
| Primary Bedroom | 4.81 x 4.14m 4 Pc Ensuite Main Level |
| Bedroom 2 | 3.65 x 3.04m Lower Level |
| Bedroom 3 | 3.35 x 2.98m Lower Level |
| Family Room | 6.03 x 6.43m Lower Level |
| Den | 3.59 x 2.43m Main Level |
| Other | 5.6 x 6.09m Main Level |
Listing Details
Insights
- Spacious Living Area: With 2,410 sq. ft. of finished living space, this bungalow offers ample room for family gatherings and entertaining, featuring an open-concept design and a bright great room with a walkout to a large deck.
- Modern Updates: The property includes updated features such as a new roof (2022), a heated double garage, and an Energy Star package, ensuring efficiency and comfort for years to come.
- Desirable Location: Situated in a quiet court within a mature neighborhood in Oshawa's Taunton community, this home is surrounded by beautifully landscaped surroundings, providing a peaceful and attractive living environment.
Property Features
Level
Sale/Lease History of 1045 Coyston Court
View all past sales, leases, and listings of the property at 1045 Coyston Court.Neighbourhood
Schools, amenities, travel times, and market trends near 1045 Coyston CourtSchools
5 public & 5 Catholic schools serve this home. Of these, 10 have catchments. There are 2 private schools nearby.
Parks & Rec
4 playgrounds, 3 ball diamonds and 5 other facilities are within a 20 min walk of this home.
Transit
Street transit stop less than a 1 min walk away. Rail transit stop less than 7 km away.
Want even more info for this home?
