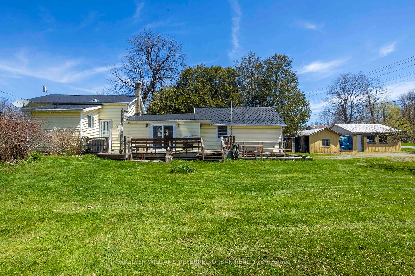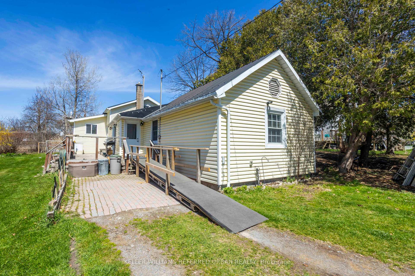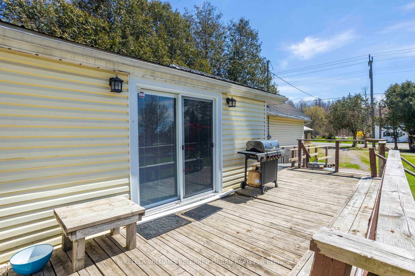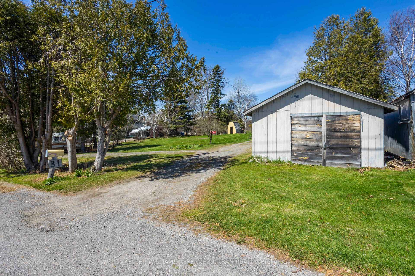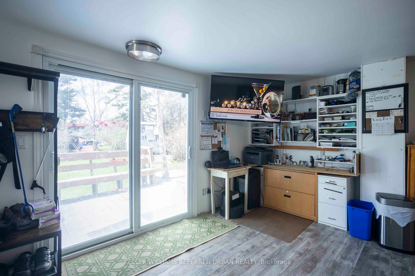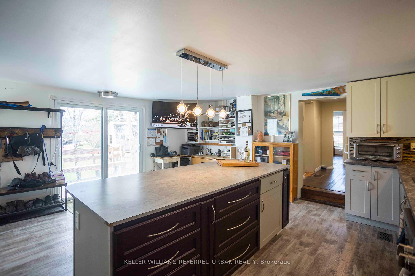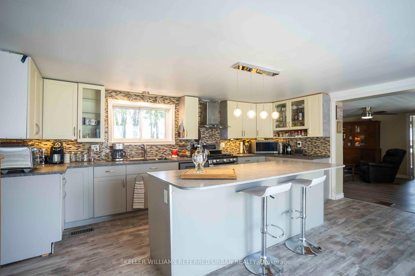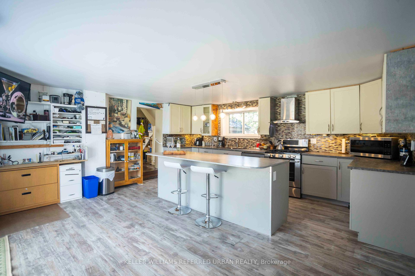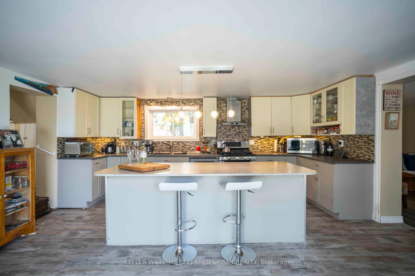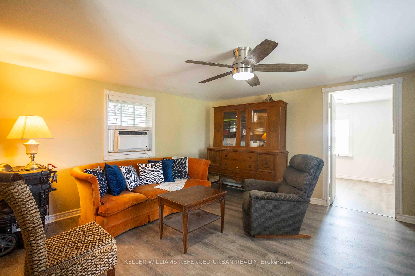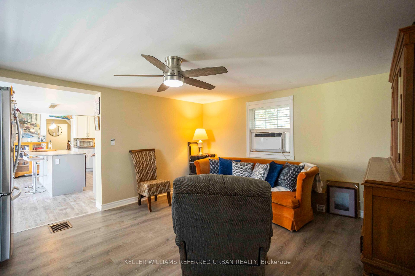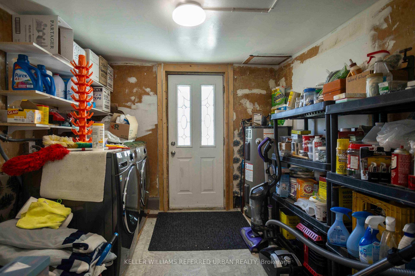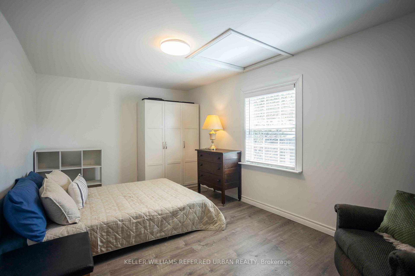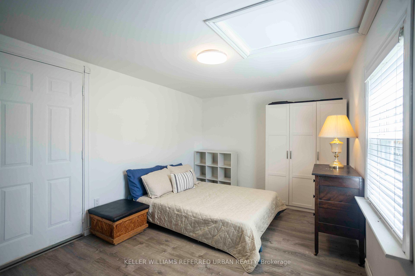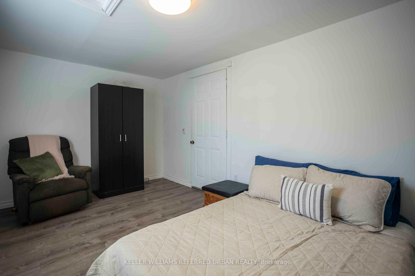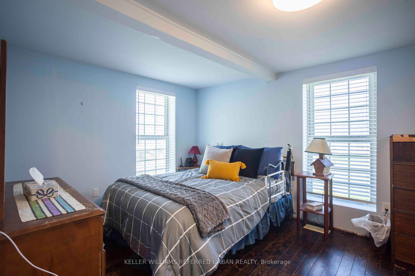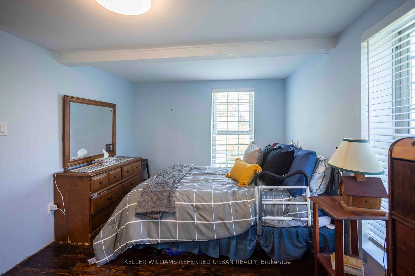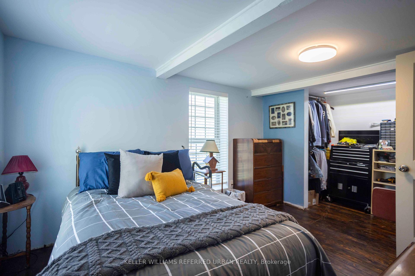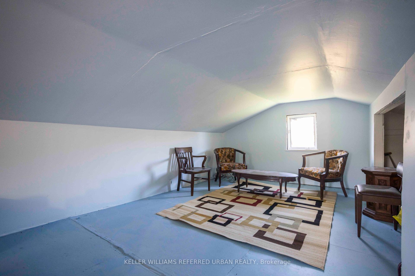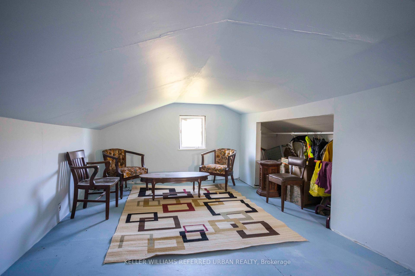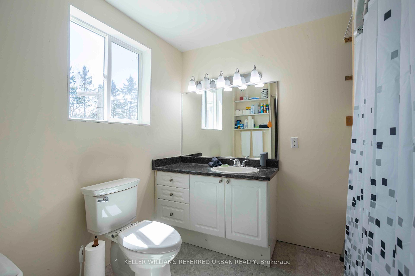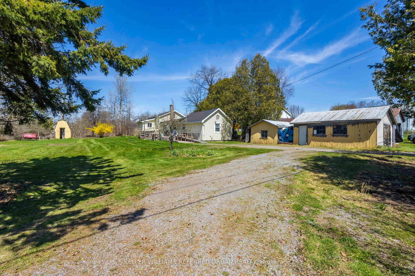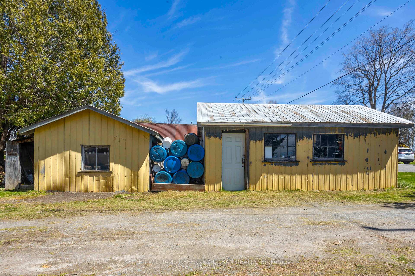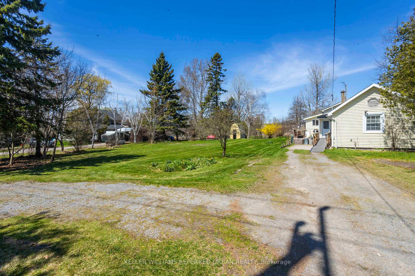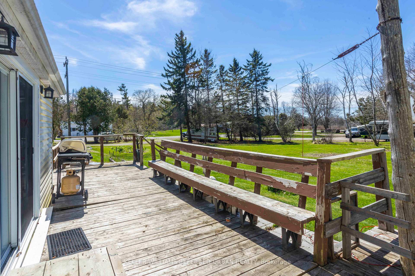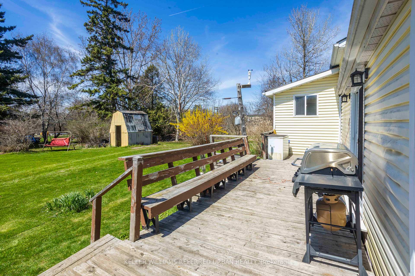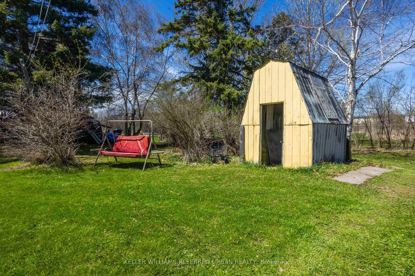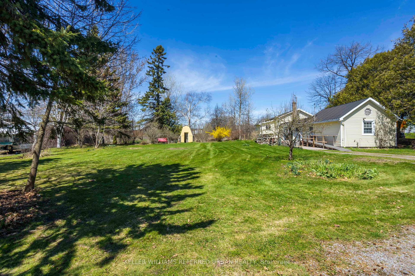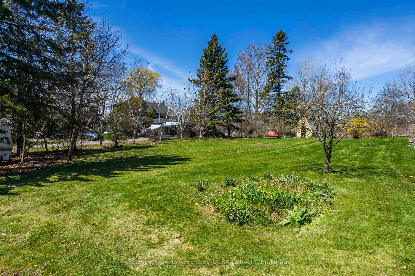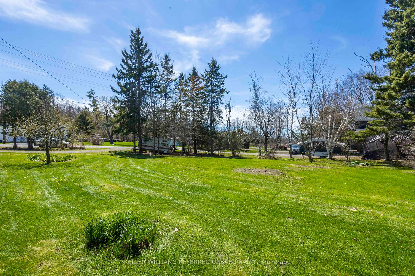Spacious Double Lot with Character, Workshop & Tons of Outdoor Space! Set on a rare double lot, this versatile property blends small-town charm with room to grow (garden suite potential) - both indoors and out. With updated features, bonus spaces, and plenty of parking, this property is ideal for anyone seeking space, functionality, and opportunity. Inside, you'll find an open-concept kitchen with an island, modern cabinetry, gas stove, and appliances upgraded just 4yrs ago. Comfort and efficiency are built in, with an owned hot water tank and water filter, window unit AC, and $1,000 in custom blinds throughout the home, as well as a bonus attic living space - perfect for an office, hobby room, or guest area. The sun-drenched deck overlooks an expansive yard with mature trees, flowering shrubs - including a show-stopping quince (japonica), and outbuildings perfect for storage, projects, or collectors. Whether you're a hobbyist, gardener, or car enthusiast, this yard offers the privacy and potential you've been looking for - with room for 8+ car parking! Additional features include: metal roof for long-term durability, 200 amp electrical panel and 18 inches of new attic insulation. Whether you're seeking a peaceful retreat, a place to tinker, or simply a home with space to stretch out - this one-of-a-kind property is ready to welcome you.
Existing Fridge, Stove, Built-in Dishwasher, Microwave, Toaster Oven, Washer, Dryer, all electric light fixtures, window blinds and coverings, and all permanent fixtures now on the premises and deemed free of encumbrances.
