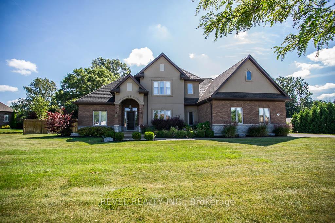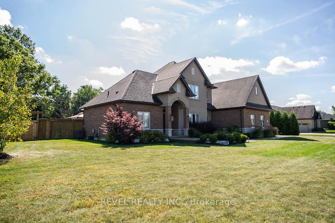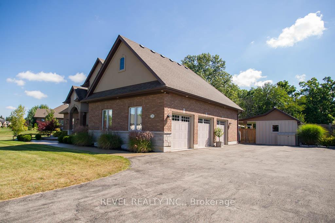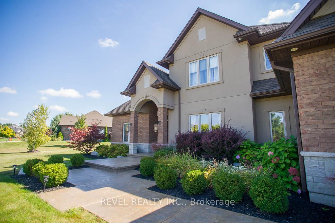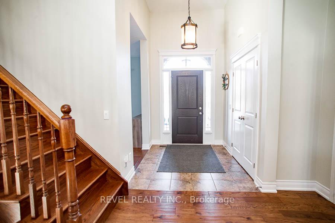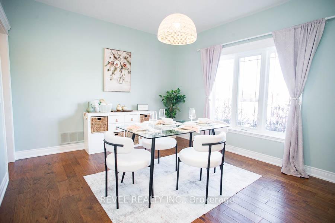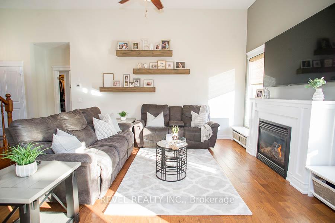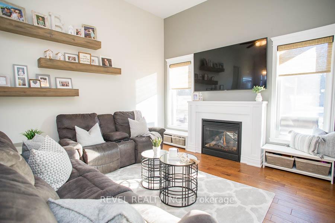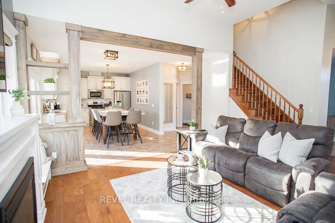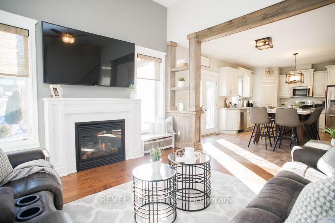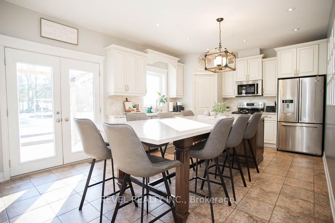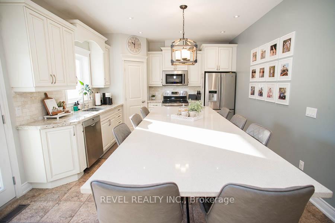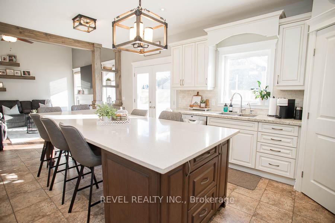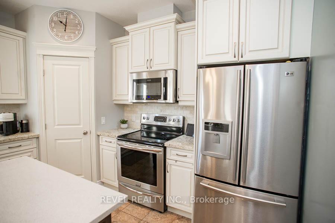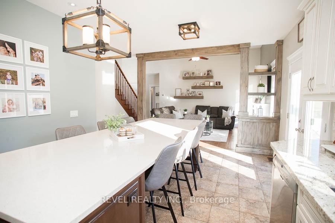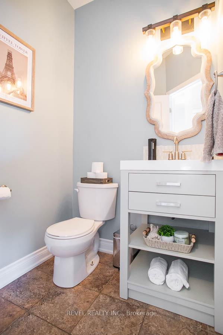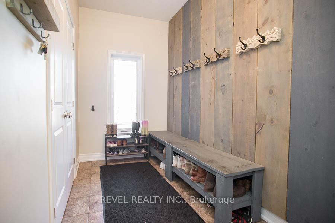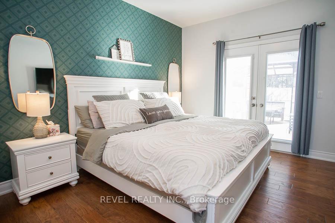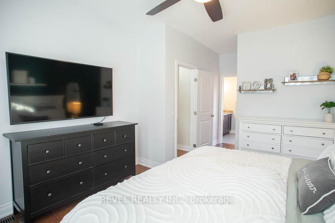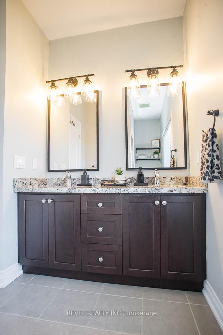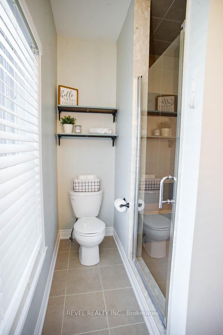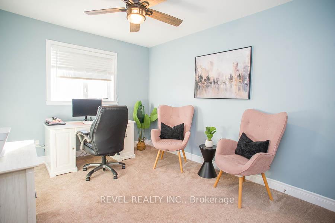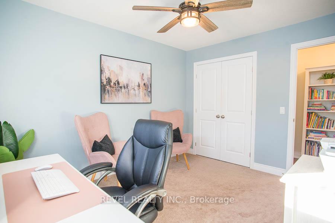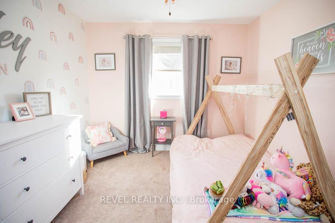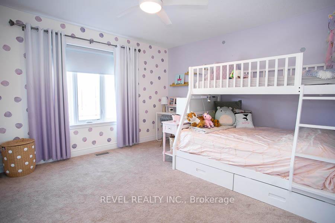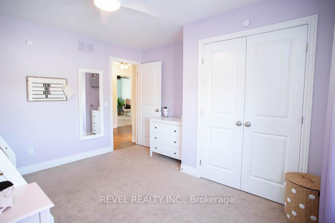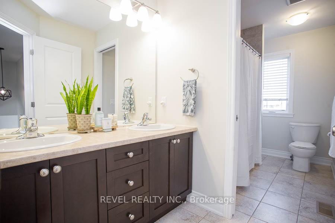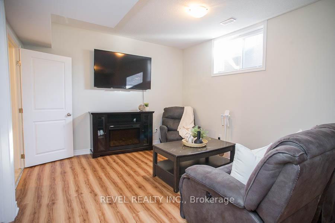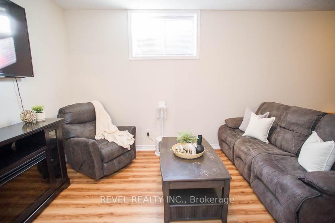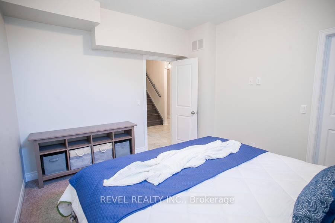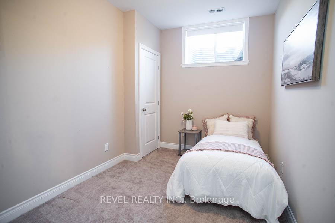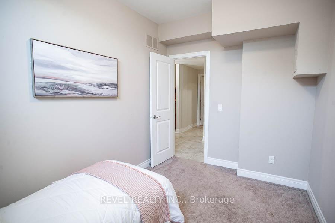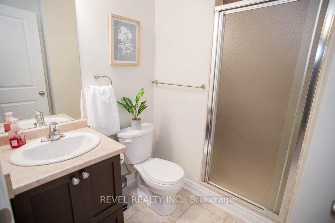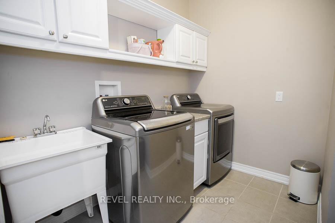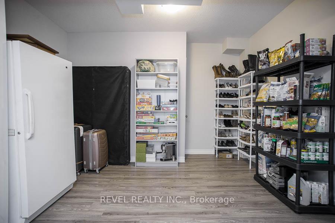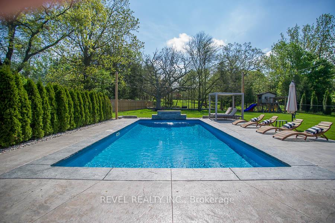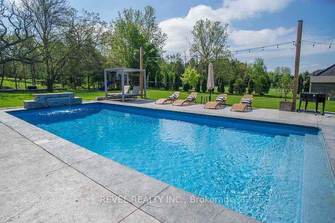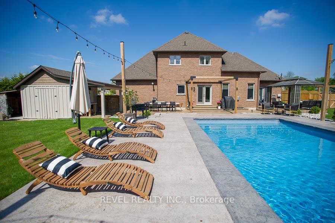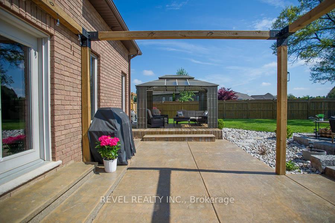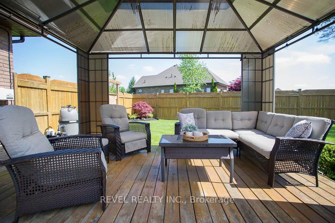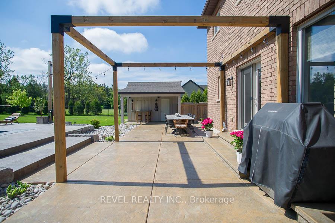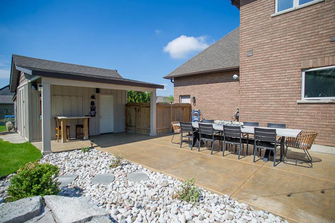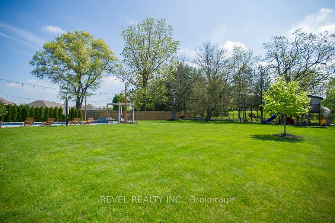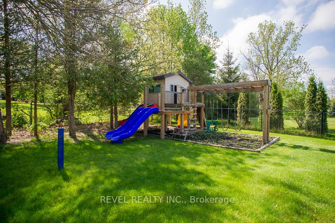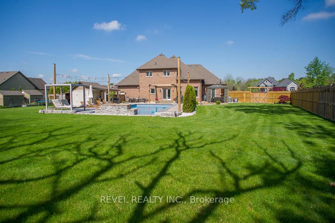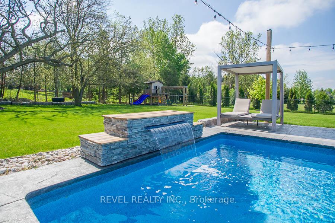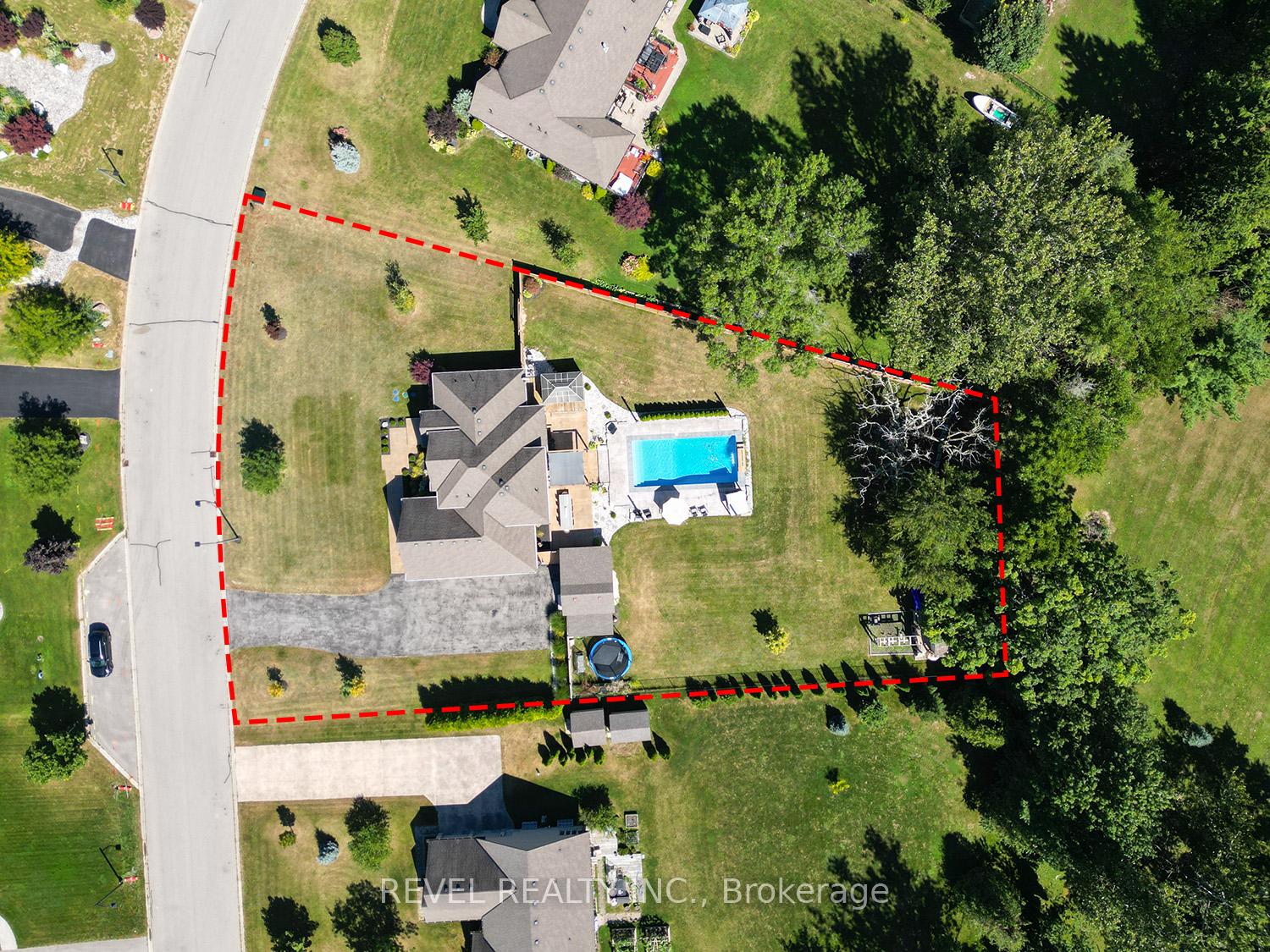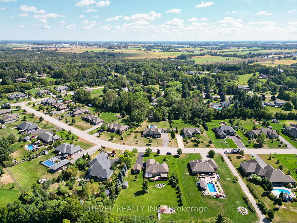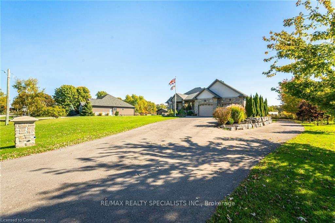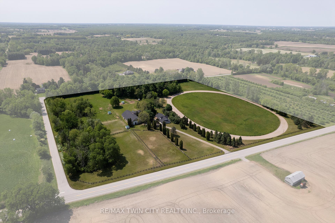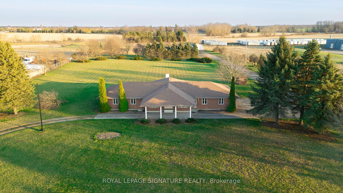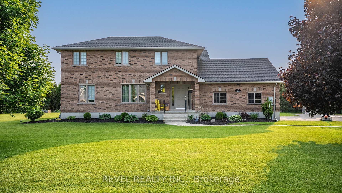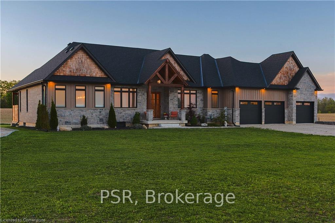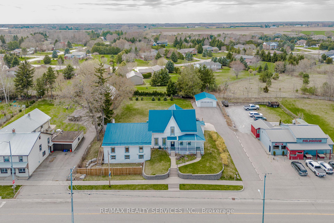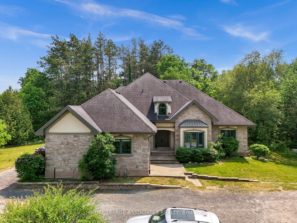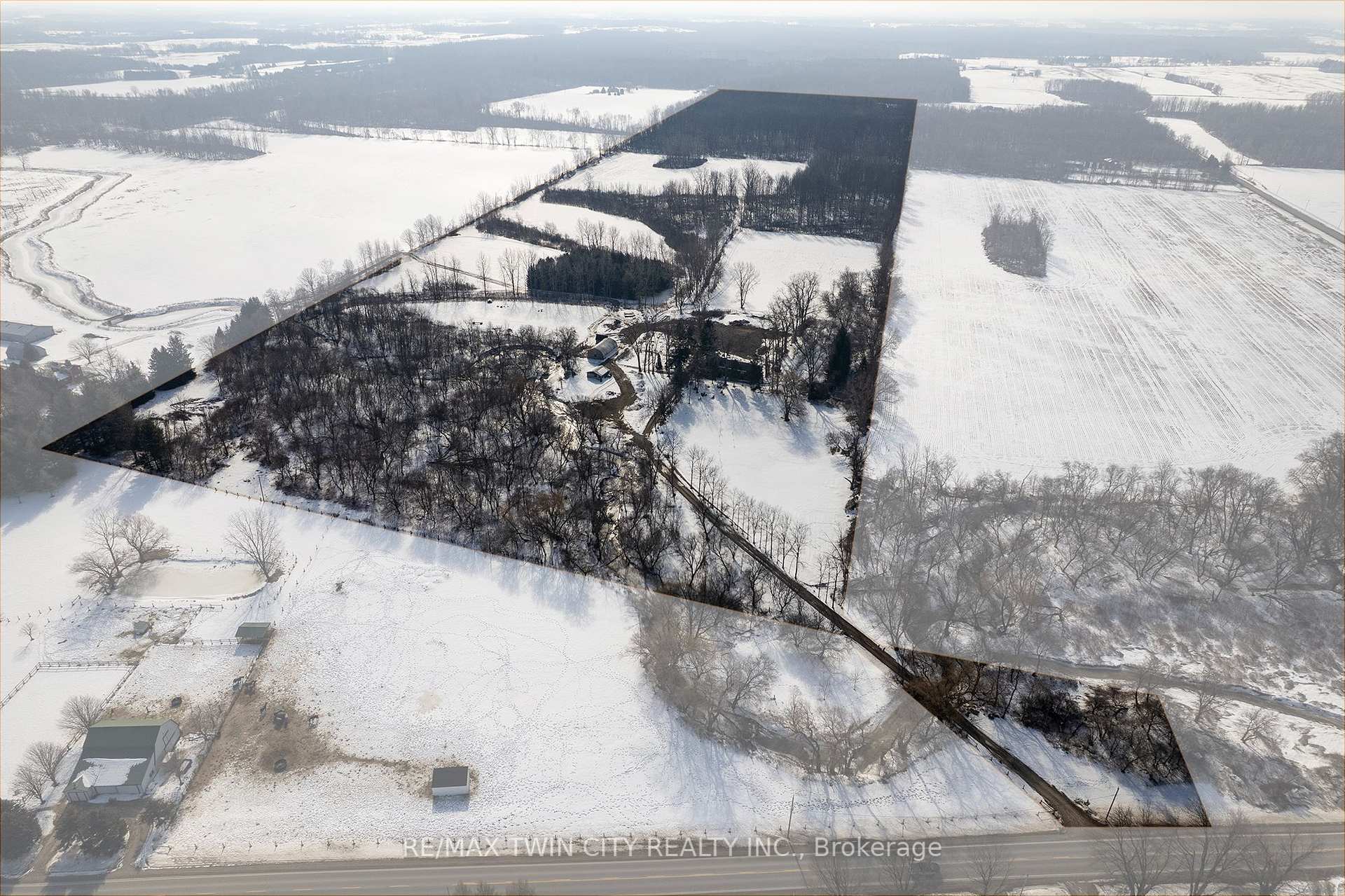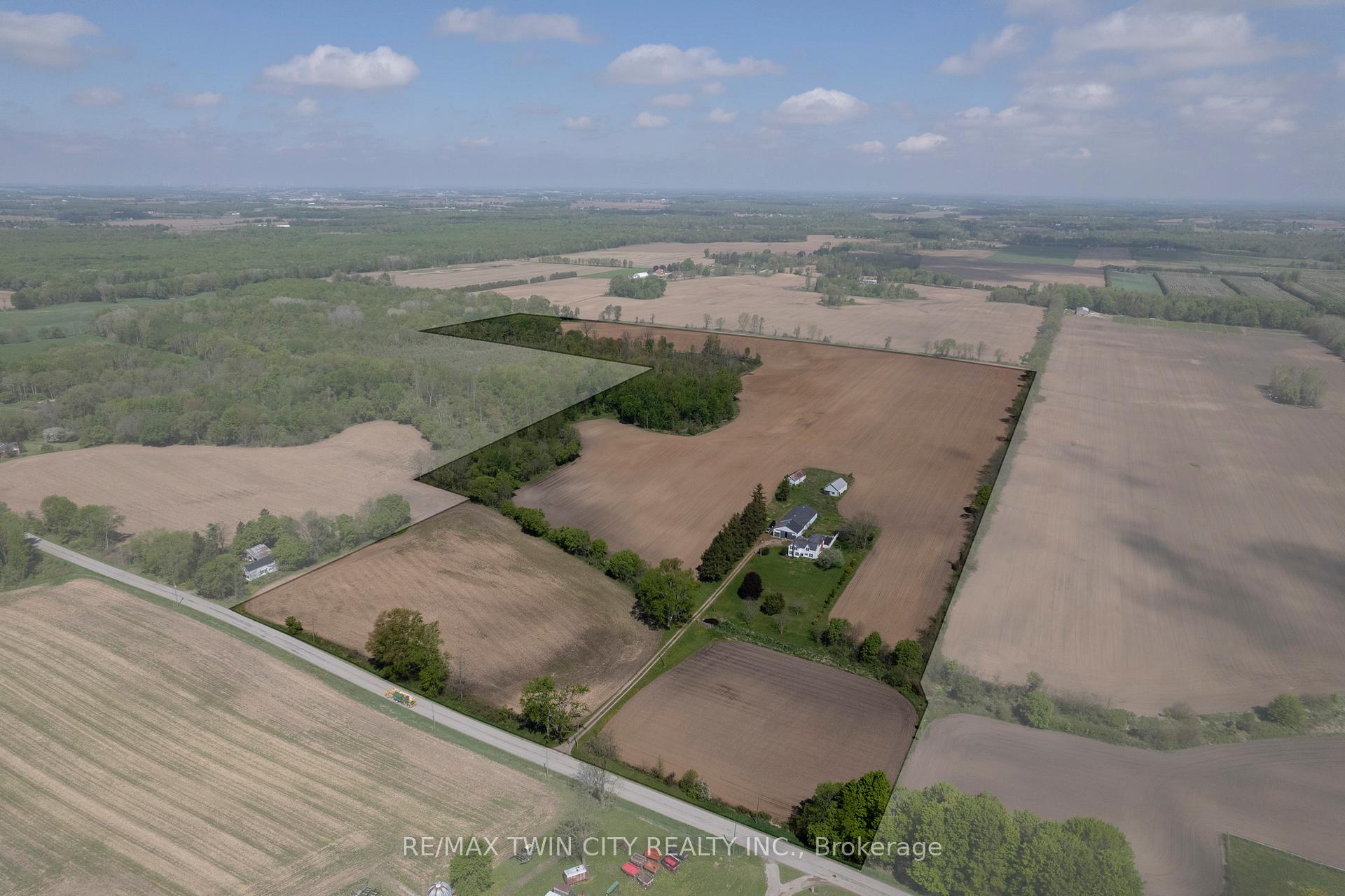Welcome home to the sought after Royal Highland Estates neighbourhood where you will find this stunning two storey estate home nestled on a .75 acre lot. Offering over 3300 total sq ft of living space that includes 4+2 bedrooms, 3.5 bathrooms, backyard oasis, a triple car garage and modern finishes throughout. Meticulously landscaped gardens and ample parking create a welcoming path to this stunning home. Upon entering the home, you'll find a spacious main floor featuring a seamless blend of hardwood floor and tiles. The expansive dining room is bathed in natural light, offering an inviting ambiance perfect for sharing meals and making memories. Make your way towards the living room which provides an ideal space for gathering with family and friends, centred around a cozy gas fireplace. A custom archway with shelves gracefully transitions into the modern kitchen, showcasing elegant cabinetry, granite countertops, a spacious island with quartz, a walk-in pantry, stainless steel appliances and direct access to the backyard oasis. This open concept space is perfect for entertaining. Head down the hall to discover a spacious primary bedroom on the main level, featuring a walk-in closet, a four-piece ensuite and direct access to the backyard. A two-piece powder room and mudroom directly off of the triple car heated garage complete this level. On the upper level, you'll find three spacious bedrooms with large closets and a five-piece bathroom. Heading down to the basement, you'll discover additional living space, including a generous rec room, two more bedrooms, a three-piece bathroom, laundry room and a spacious storage room. Step into the backyard oasis, where you'll find two beautiful decks - one wood and the other stamped concrete, each with a gazebo. Enjoy a large heated saltwater in-ground pool with a stunning waterfall feature, along with a...
20 Wingrove Woods
Burford, Brant $1,649,900Make an offer
6 Beds
4 Baths
2000-2500 sqft
Attached
Garage
Parking for 6
Pool!
Zoning: OS, RR-3
- MLS®#:
- X12127600
- Property Type:
- Detached
- Property Style:
- 2-Storey
- Area:
- Brant
- Community:
- Burford
- Taxes:
- $6,978.36 / 2024
- Added:
- May 06 2025
- Lot Frontage:
- 173.88
- Lot Depth:
- 0
- Status:
- Active
- Outside:
- Brick,Stone
- Year Built:
- 6-15
- Basement:
- Full,Finished
- Brokerage:
- REVEL REALTY INC.
- Lot Irregularities:
- 90.58ft x 247.26ft x 174.24ft x 247.46ft
- Intersection:
- Wingrove Woods & Mill St
- Rooms:
- Bedrooms:
- 6
- Bathrooms:
- 4
- Fireplace:
- Utilities
- Water:
- Well
- Cooling:
- Central Air
- Heating Type:
- Forced Air
- Heating Fuel:
| Kitchen | 3.71 x 6.05m Main Level |
|---|---|
| Living Room | 4.55 x 3.96m Main Level |
| Dining Room | 3.61 x 4.19m Main Level |
| Primary Bedroom | 3.63 x 4.19m Main Level |
| Bedroom | 3.02 x 3.63m Second Level |
| Bedroom | 3.02 x 3.63m Second Level |
| Bedroom | 3.68 x 4.22m Second Level |
| Bedroom | 3.56 x 3.28m Basement Level |
| Bedroom | 3.56 x 2.44m Basement Level |
| Recreation | 7.8 x 3.56m Basement Level |
Listing Details
Insights
- Spacious Living Area: This property boasts over 3300 sq ft of living space, including 6 bedrooms and 4 bathrooms, making it ideal for large families or those who enjoy hosting guests.
- Backyard Oasis: The inground heated saltwater pool with a stunning waterfall feature, along with two decks and a gazebo, creates a perfect outdoor retreat for relaxation and entertainment.
- Ample Parking and Garage Space: With a triple car heated garage and a total of 9 parking spaces, this property offers convenience for multiple vehicles and guests, enhancing its appeal for families and visitors.
