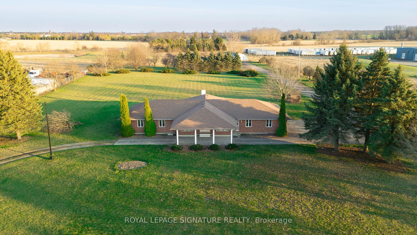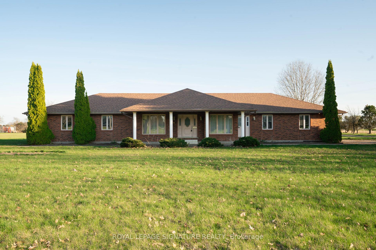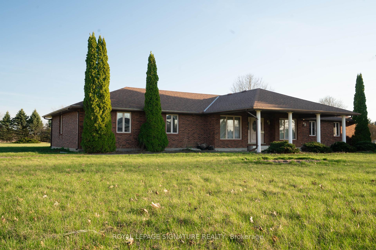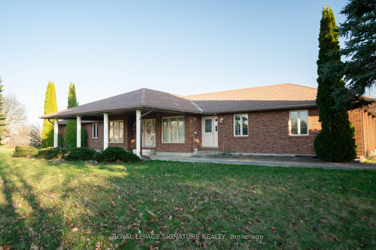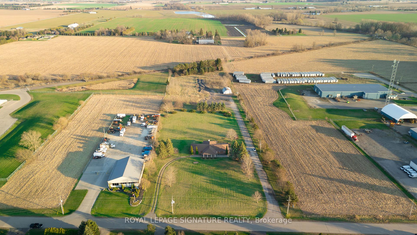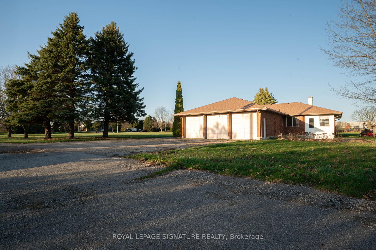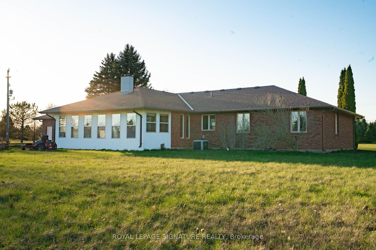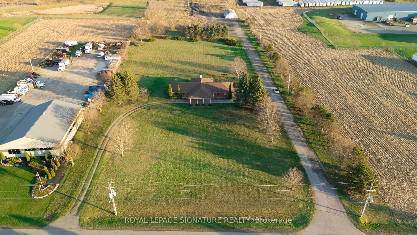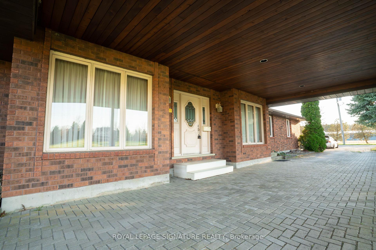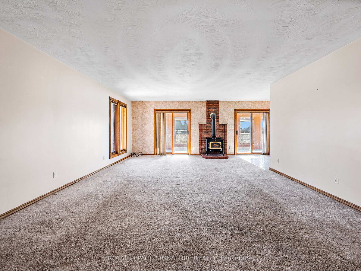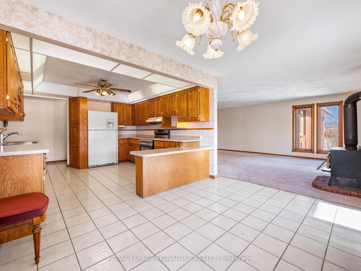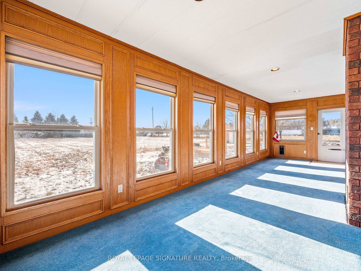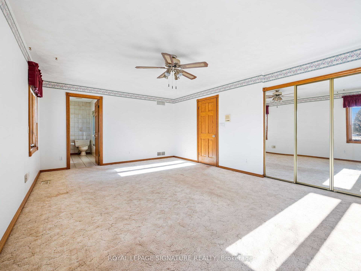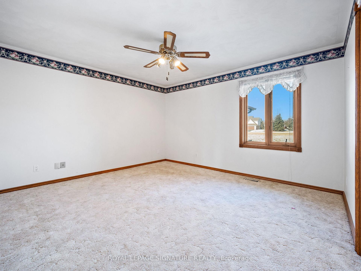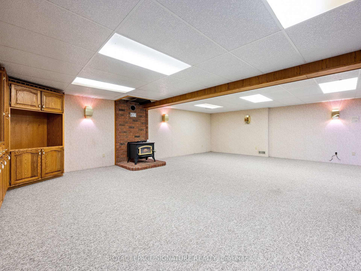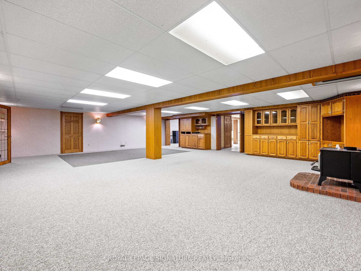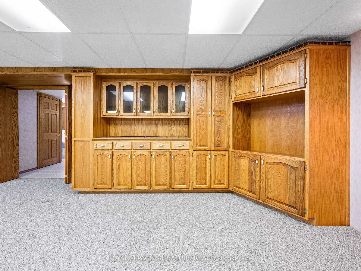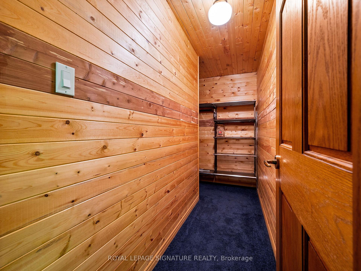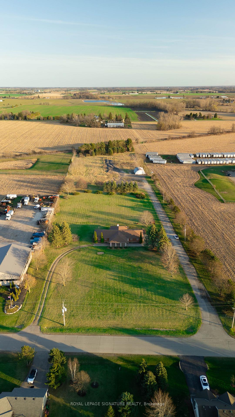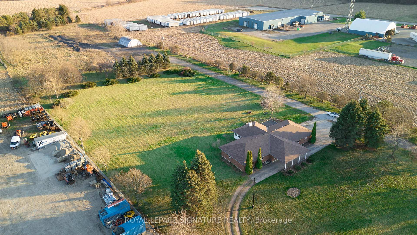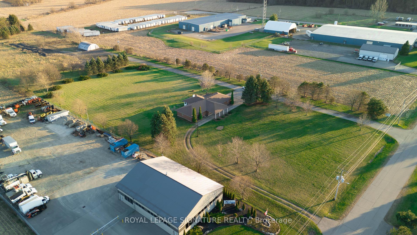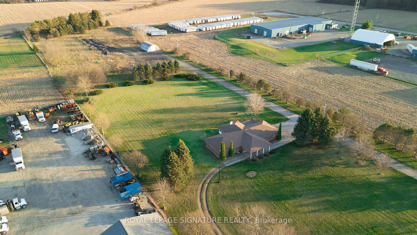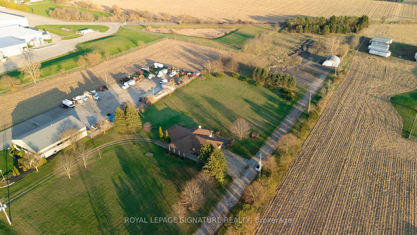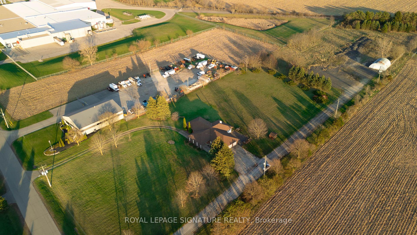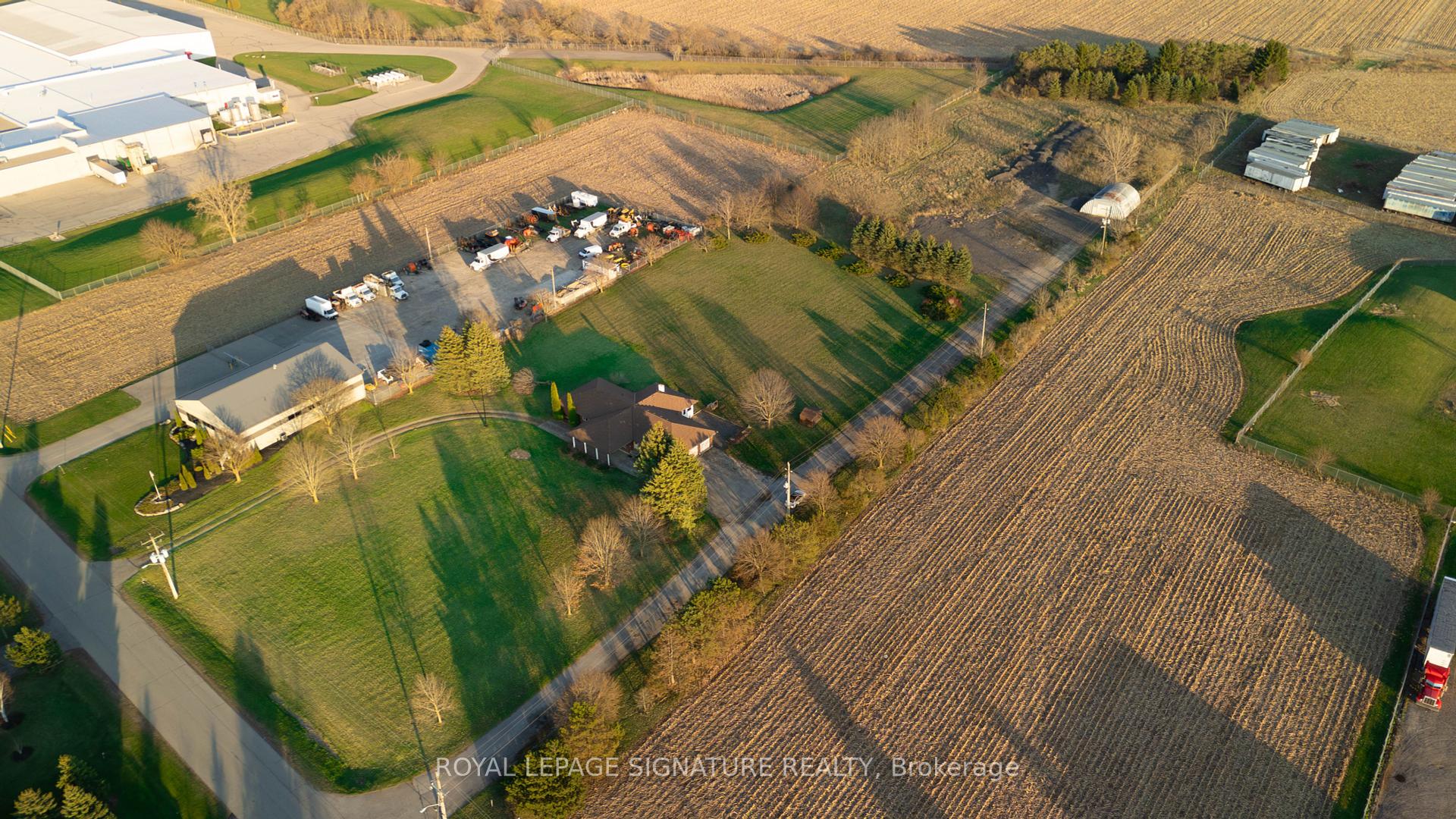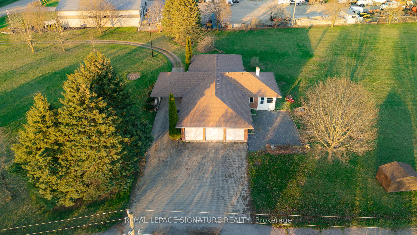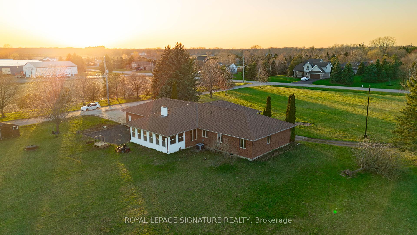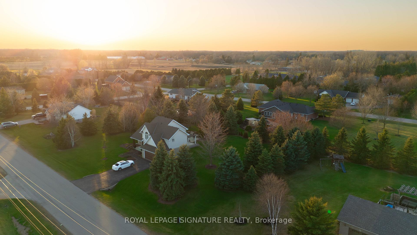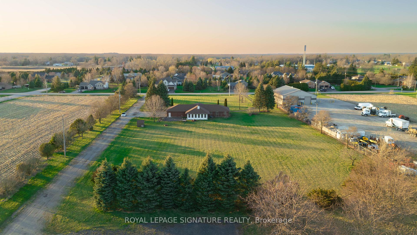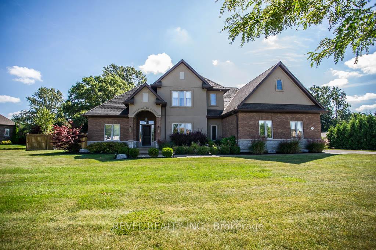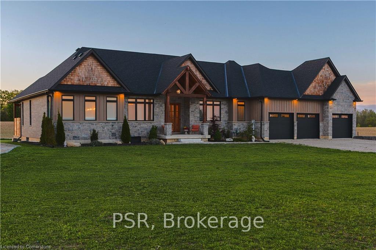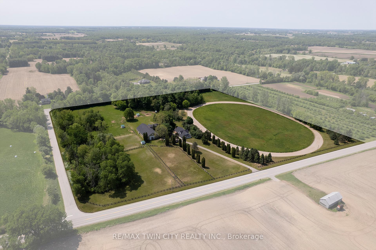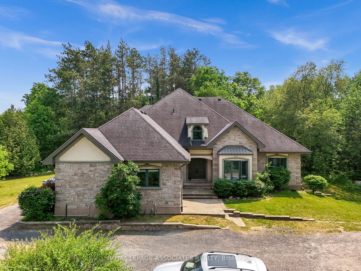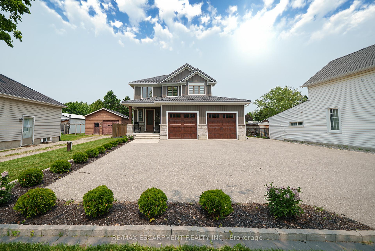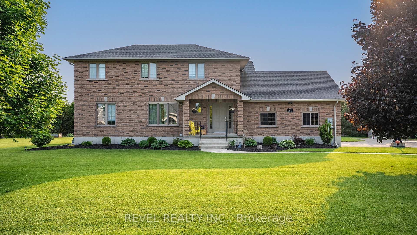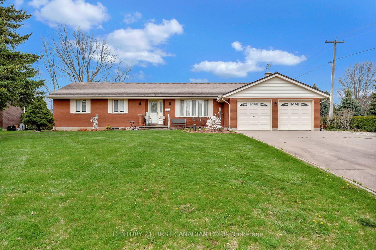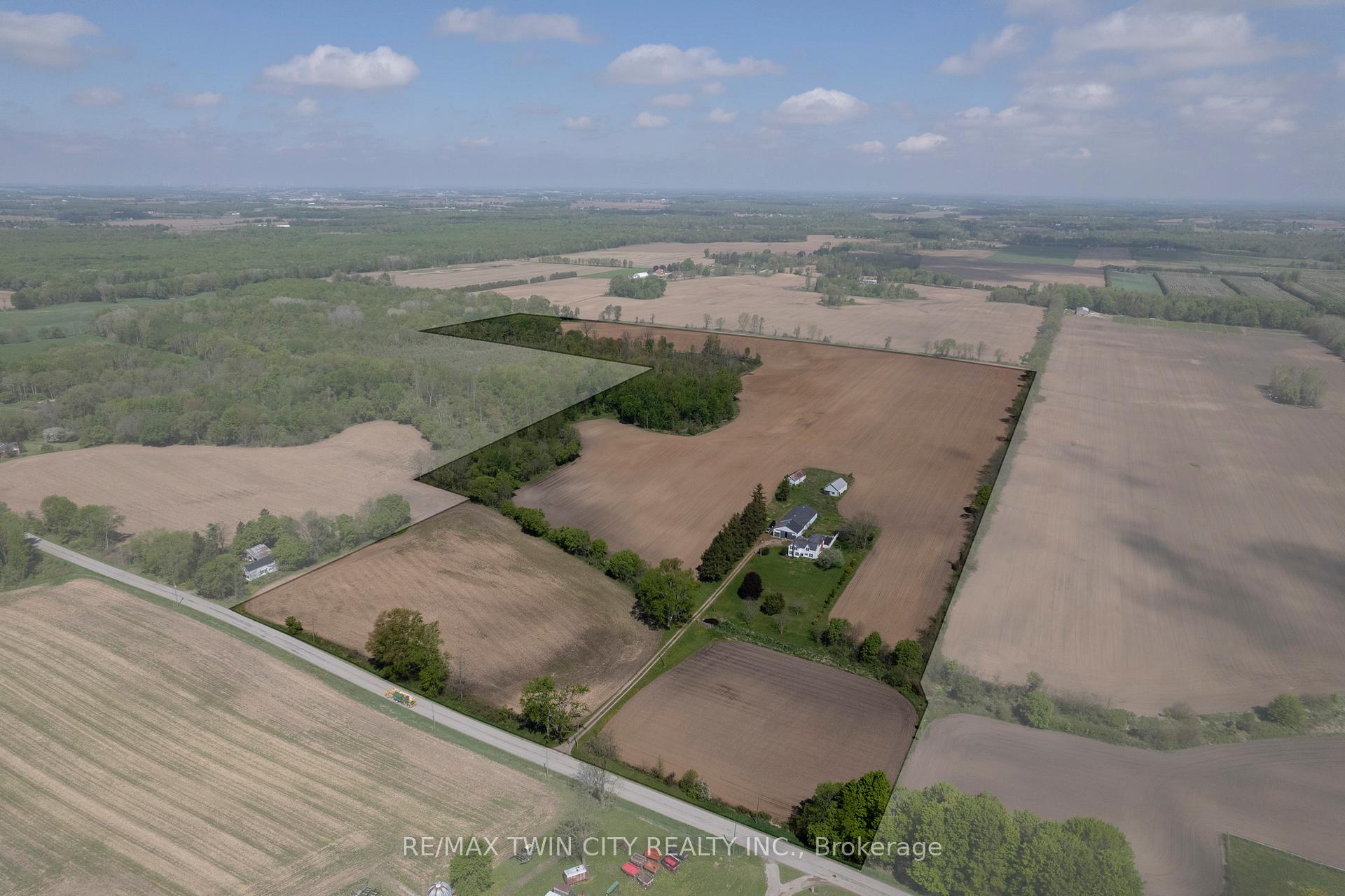Welcome to this exceptional property offering over 5,000 sqft of living space on approximately 7.4 acres of land zoned M3. This rare zoning allows for a wide range of industrial uses, including an auto body shop, manufacturing facility, transport/truck terminal, or warehousing making it ideal for both residential living and business operations. The main floor features a spacious eat-in kitchen with classic oak cabinetry, seamlessly flowing into a large family room and a bright sunroom filled with natural light. This home offers 3 generously sized bedrooms, 3 full bathrooms, a dedicated office space, and a formal living room, providing plenty of space for both relaxation and work. Additional highlights include a convenient main-floor laundry room and an attached 3-car garage. The fully finished 2,500 sqft basement expands the living space even further, perfect for a home gym, recreation area, or additional storage. Located just minutes from public schools, the Burford Community Centre, and with quick access to Highway 403, this property offers a perfect blend of privacy and convenience. Whether you're looking for a spacious family home with room to grow or a unique property with business potential, this one-of-a-kind opportunity is not to be missed!
24 Brian Drive
Burford, Brant $1,899,990Make an offer
4 Beds
3 Baths
2500-3000 sqft
Attached
Garage
Parking for 10
South Facing
Zoning: M3
- MLS®#:
- X12125994
- Property Type:
- Detached
- Property Style:
- Bungalow
- Area:
- Brant
- Community:
- Burford
- Taxes:
- $6,168.46 / 2024
- Added:
- May 05 2025
- Lot Frontage:
- 285
- Lot Depth:
- 0
- Status:
- Active
- Outside:
- Brick
- Year Built:
- Basement:
- Full
- Brokerage:
- ROYAL LEPAGE SIGNATURE REALTY
- Intersection:
- King St - Potter Drive Right On
- Rooms:
- Bedrooms:
- 4
- Bathrooms:
- 3
- Fireplace:
- Utilities
- Water:
- Well
- Cooling:
- Central Air
- Heating Type:
- Forced Air
- Heating Fuel:
| Kitchen | 6.71 x 3.58m Main Level |
|---|---|
| Family Room | 7.65 x 4.75m Main Level |
| Living Room | 5.94 x 4.39m Main Level |
| Office | 4.93 x 2.44m Main Level |
| Laundry | 2.57 x 2.26m Main Level |
| Primary Bedroom | 5.97 x 4.09m Main Level |
| Bedroom 2 | 4.17 x 3.73m Main Level |
| Bedroom 3 | 4.06 x 3.71m Main Level |
| Recreation | 10.21 x 8.56m Basement Level |
| Bedroom | 9.17 x 8.89m Basement Level |
Listing Details
Insights
- Versatile Zoning for Business Opportunities: The property is zoned M3, allowing for various industrial uses such as an auto body shop, manufacturing facility, or warehousing, making it ideal for buyers looking to combine residential living with business operations.
- Spacious Living with Modern Amenities: With over 5,000 sqft of living space, including 4 bedrooms, 3 full bathrooms, and a fully finished basement, this home offers ample room for families and guests, along with modern features like a large eat-in kitchen and a dedicated office space.
- Convenient Location: Situated just minutes from public schools and the Burford Community Centre, with quick access to Highway 403, this property provides a perfect blend of privacy and accessibility, appealing to families and commuters alike.
