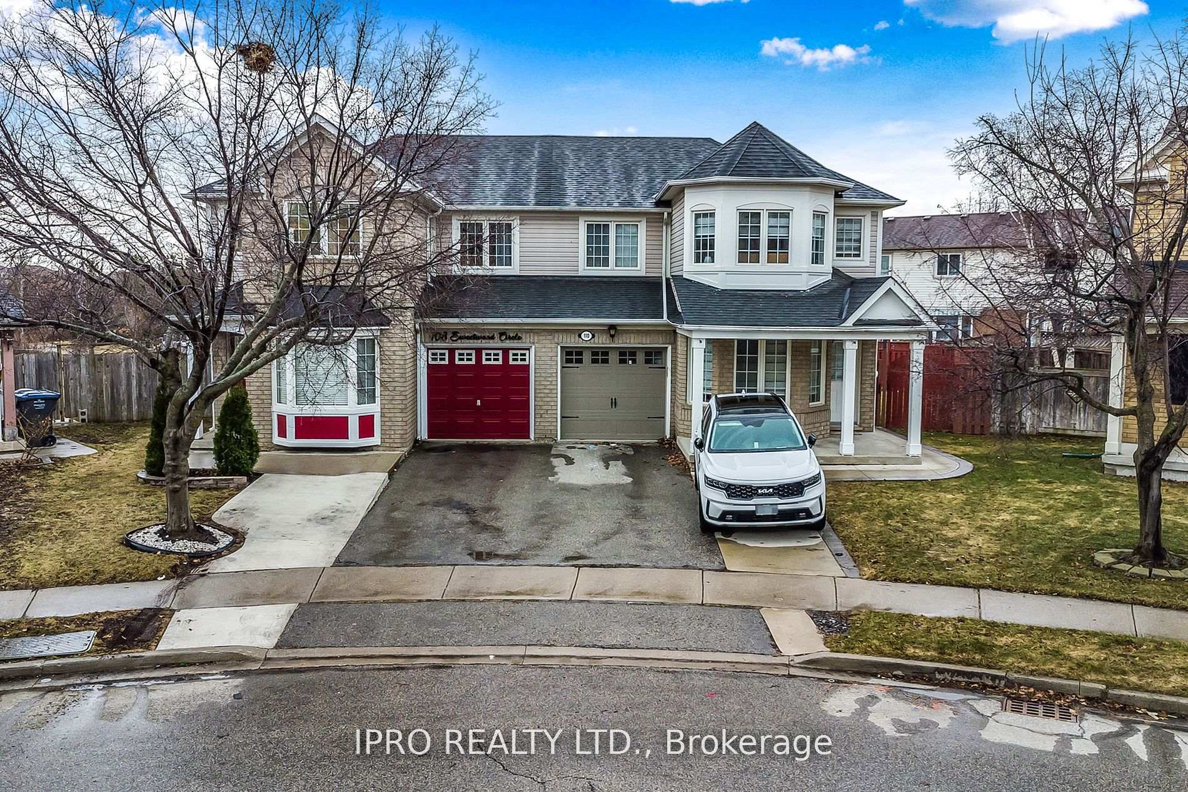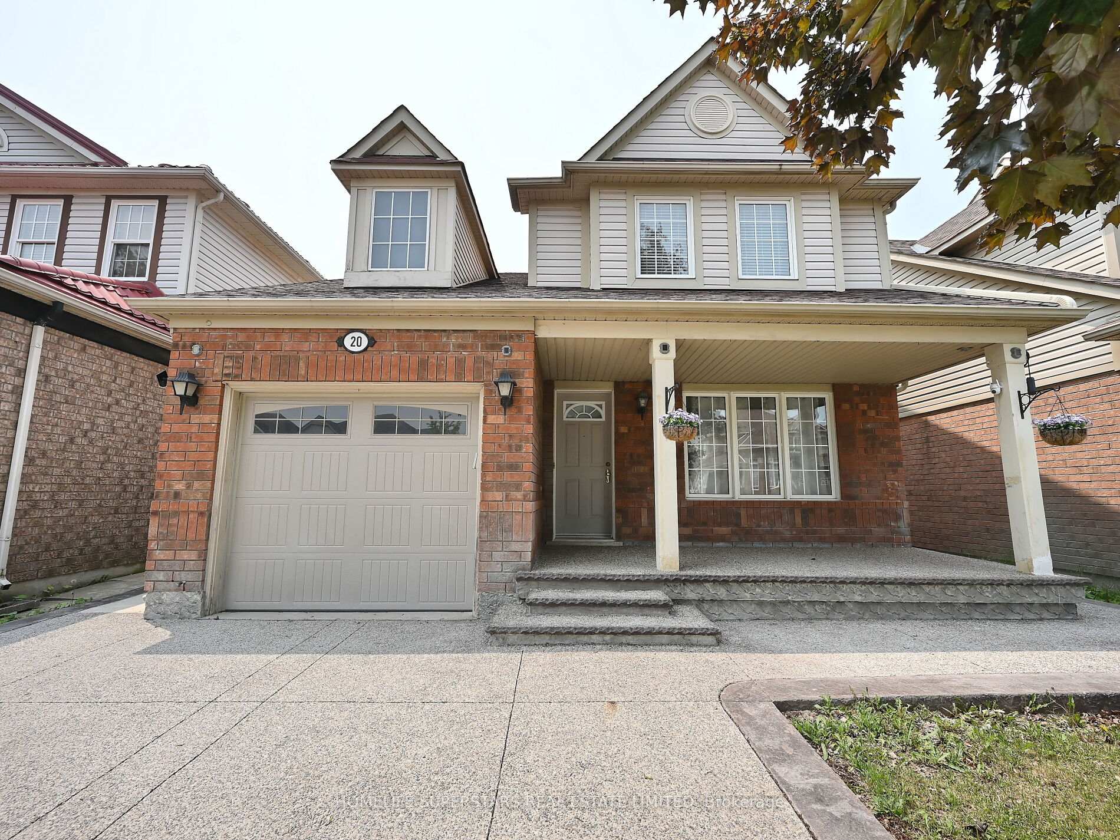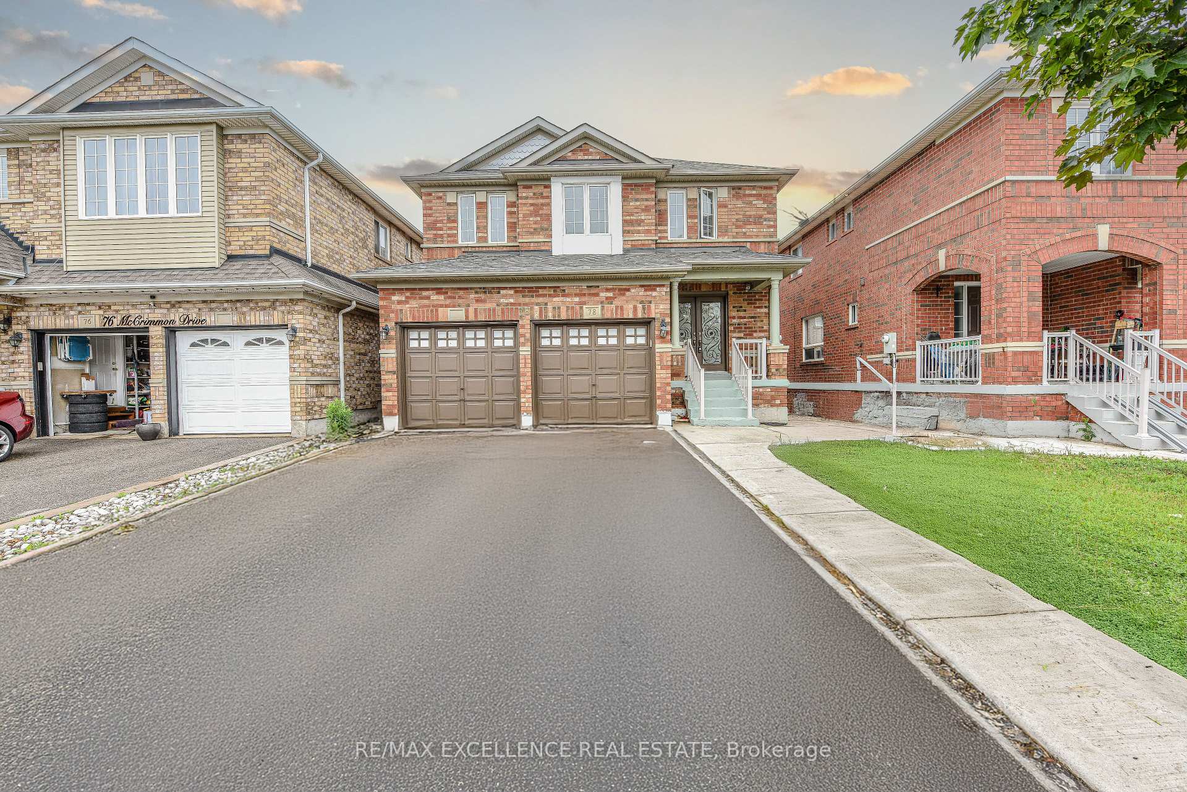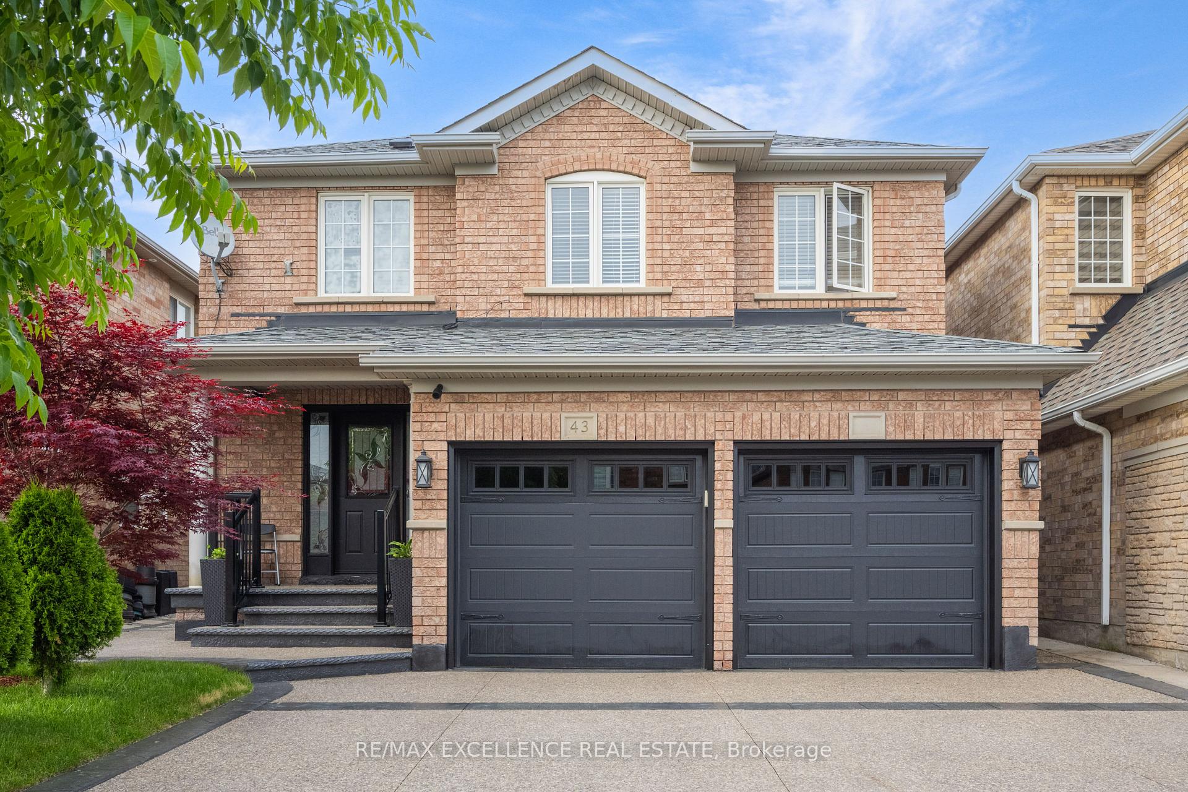Pride of ownership! Meticulously maintained by long-standing owners, this beautiful home boasts a large, sun-filled interior with over 2,300 sf above ground, enjoying a desirable south-west facing exposure that bathes its spacious rooms in natural light throughout the day. Situated on a quiet and private street, this property offers a peaceful retreat. The premium pie-shaped lot is a true highlight, offering approximately 30% more lot size than a standard rectangular lot, with an impressive 62 feet of width at the rear, perfect for outdoor enjoyment. Significant upgrades include a professionally finished front and backyard with concrete paving ($25K). Inside, you'll find elegant hardwood flooring throughout, complemented by a modern, upgraded kitchen featuring sleek stone countertops and a stylish backsplash. The primary bedroom ensuite has been luxuriously renovated ($28K). Adding to the living space is a convenient upstairs den area, providing extra room for work or relaxation. This home is ideally located close to schools, parks, shops, public transit, and all your everyday needs, making it a perfect choice for families and individuals alike. Don't miss the opportunity to own this remarkable property!
S/S Fridge, Stove, Rangehood, Dishwasher. Washer/Dryer. All Existing Lighting Fixture and Window Covers. Backyard Shed. Optional: Backyard Table, Chairs, and BBQ Grill














































