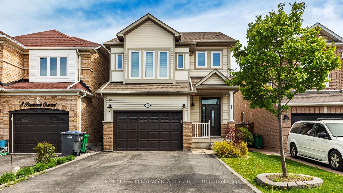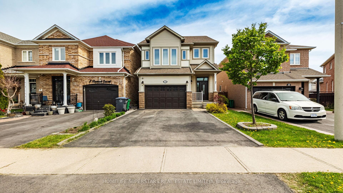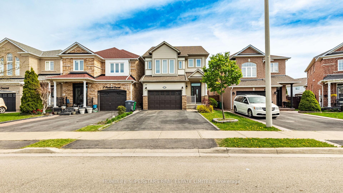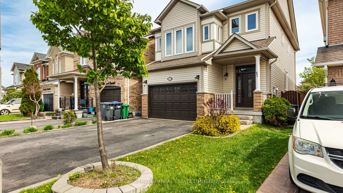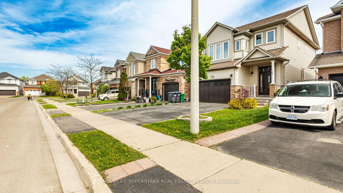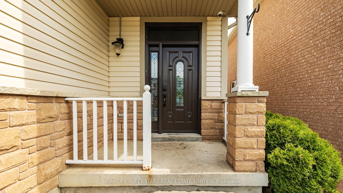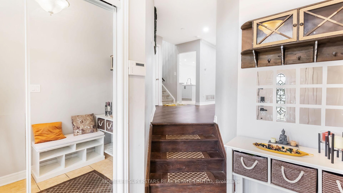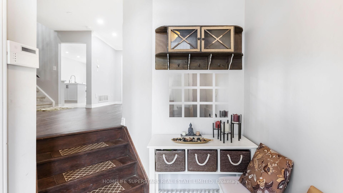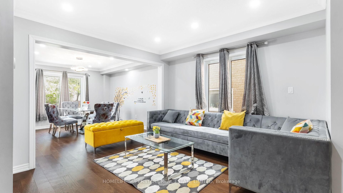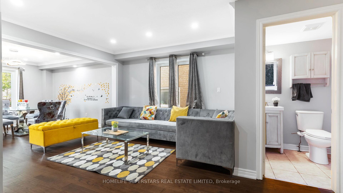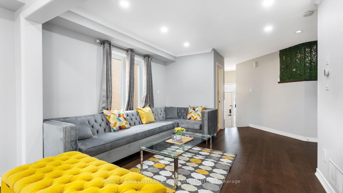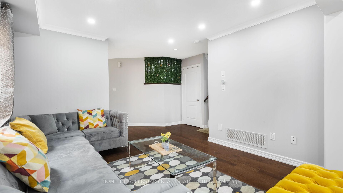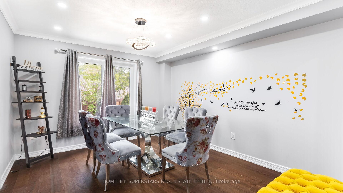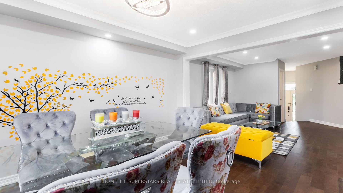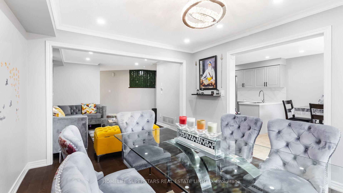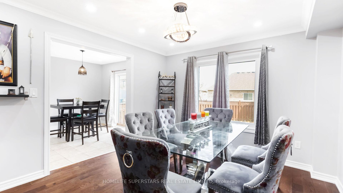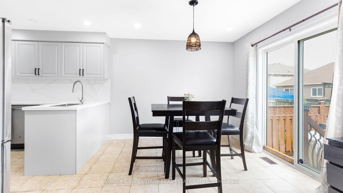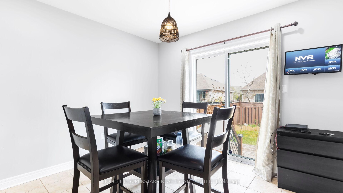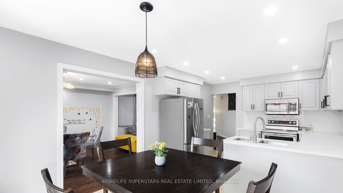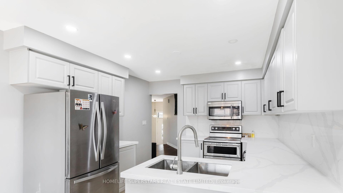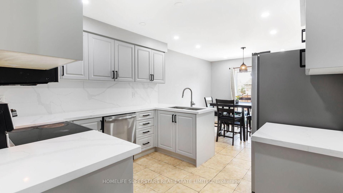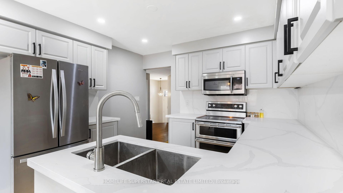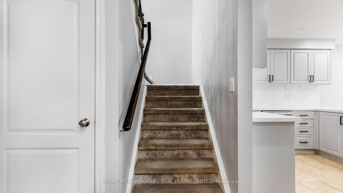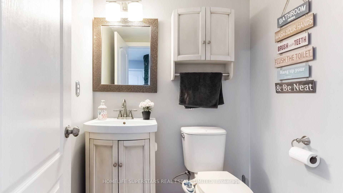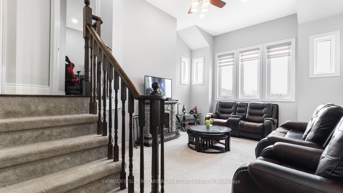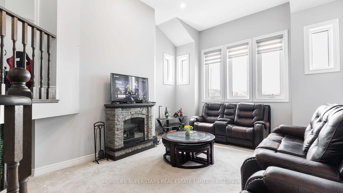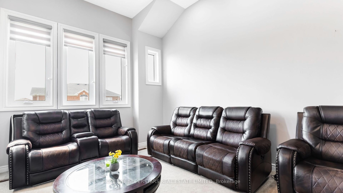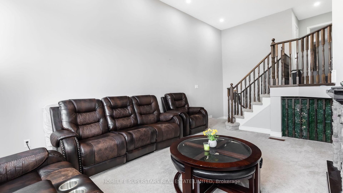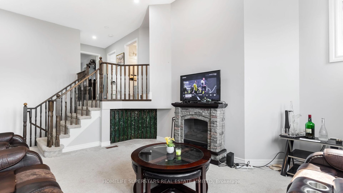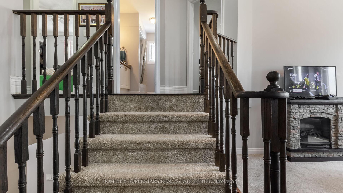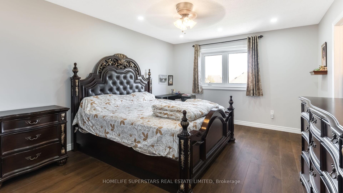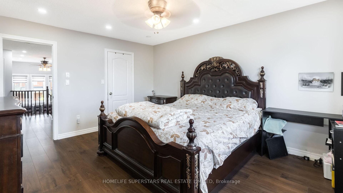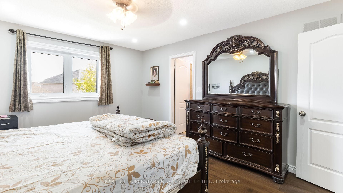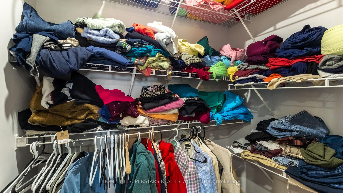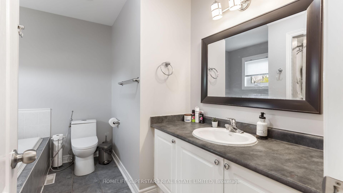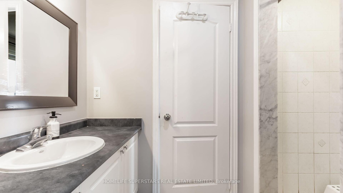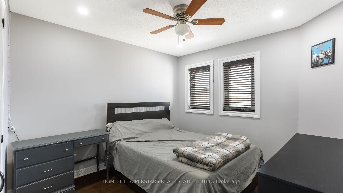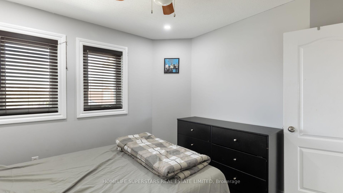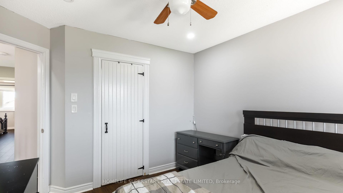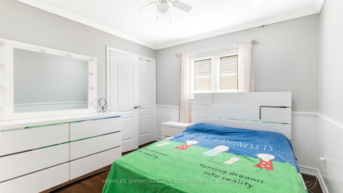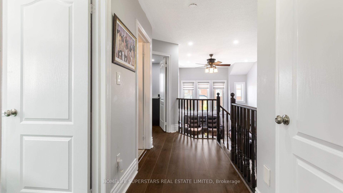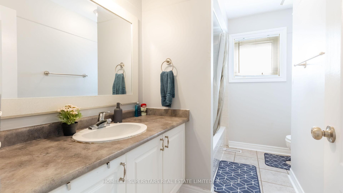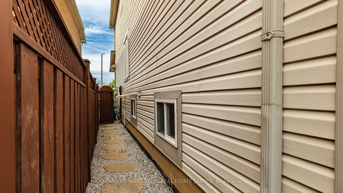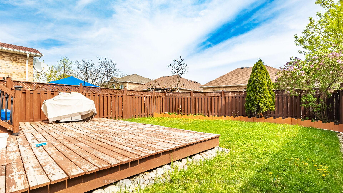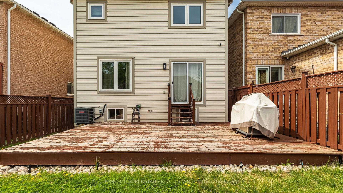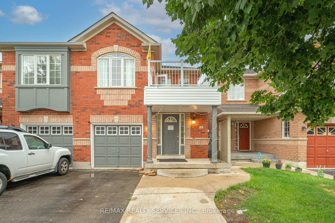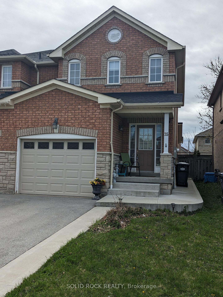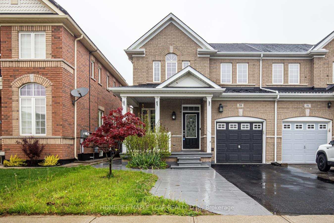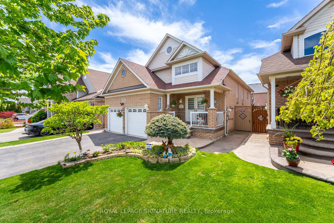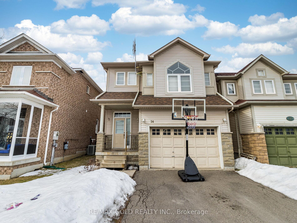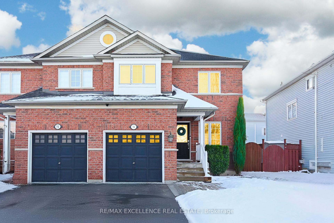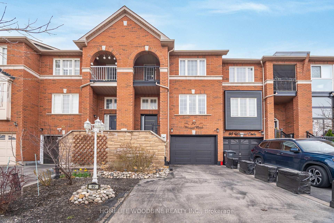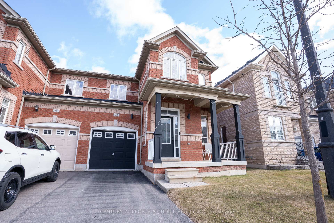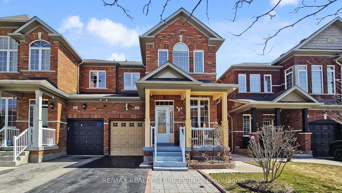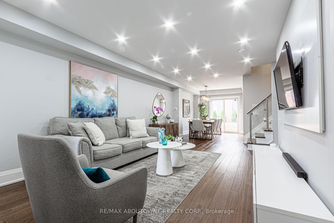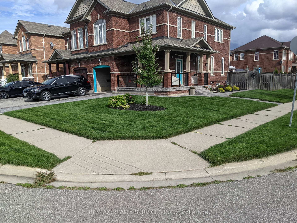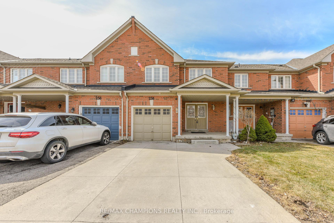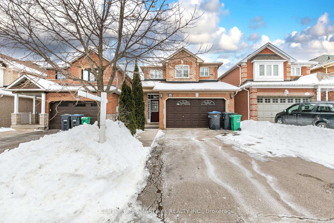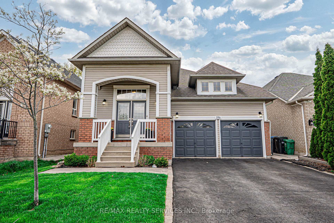Welcome to 10 Bramoak Crescent A Spacious 3+1 Bedroom Family Home in a Prime, Family-Friendly Neighbourhood! Step into this beautifully maintained detached home perfect forgrowing families or multi-generational living. The bright, open-concept main floor featureshardwood floors, crown moulding, and a newly upgrade large eat-in kitchen with a walk-out to abrand new deckideal for entertaining or enjoying the serene backyard retreat. A standoutfeature is the sunken family room, tucked between the first and second flooran inviting spaceto relax or host guests. Upstairs, the primary bedroom includes a walk-in closet and a private4-piece ensuite. The professionally finished basement boasts above-grade windows, a spaciousrec room, a 4-piece bath, and a large cantinaa perfect setup for an in-law suite or extendedfamily. Additional highlights include a 1.5-car garage, a double driveway, and unbeatableproximity to schools, parks, shopping, and transit. Dont miss this rare opportunity to own awarm and welcoming home in a sought-after location!
10 bramoak Crescent
Northwest Sandalwood Parkway, Brampton, Peel $899,999Make an offer
4 Beds
4 Baths
1500-2000 sqft
Built-In
Garage
Parking for 4
South Facing
- MLS®#:
- W12157118
- Property Type:
- Detached
- Property Style:
- 2-Storey
- Area:
- Peel
- Community:
- Northwest Sandalwood Parkway
- Taxes:
- $5,500 / 2024
- Added:
- May 17 2025
- Lot Frontage:
- 30.18
- Lot Depth:
- 114
- Status:
- Active
- Outside:
- Other
- Year Built:
- Basement:
- Separate Entrance
- Brokerage:
- HOMELIFE SUPERSTARS REAL ESTATE LIMITED
- Lot :
-
114
30
- Intersection:
- vankirk and sandalwood
- Rooms:
- Bedrooms:
- 4
- Bathrooms:
- 4
- Fireplace:
- Utilities
- Water:
- Municipal
- Cooling:
- None
- Heating Type:
- Forced Air
- Heating Fuel:
| Dining Room | 3.45 x 3.45m Carpet Free , Crown Moulding , Large Window Main Level |
|---|---|
| Living Room | 3.45 x 3.45m Hardwood Floor , Crown Moulding , Large Window Main Level |
| Kitchen | 3.07 x 2.8m Ceramic Floor , B/I Dishwasher Main Level |
| Breakfast | 3.07 x 2.8m Ceramic Floor , Walk-Out , W/O To Deck Main Level |
| Family Room | 4.93 x 4.29m Separate Room , Large Window , Vinyl Floor In Between Level |
| Primary Bedroom | 4.69 x 3.74m Vinyl Floor , 4 Pc Ensuite , Walk-In Closet(s) Second Level |
| Bedroom 2 | 3.53 x 3.47m Vinyl Floor , Double Closet , Wainscoting Second Level |
| Bedroom 3 | 3.13 x 2.77m Vinyl Floor , Closet Second Level |
| Recreation | 7.65 x 4.32m Broadloom , 4 Pc Bath , Above Grade Window Basement Level |
| Bedroom 4 | 3.74 x 3.07m Broadloom , Pot Lights , Above Grade Window Basement Level |
Listing Details
Insights
Here are three key insights about the property at 10 Bramoak Crescent that add value for potential buyers or investors:
- Spacious and Versatile Layout: This 3+1 bedroom home features a well-designed layout with a sunken family room and a professionally finished basement, ideal for multi-generational living or as an in-law suite.
- Prime Location: Situated in a family-friendly neighborhood, the property is conveniently located near schools, parks, shopping, and transit, making it an attractive option for families and commuters alike.
- Modern Upgrades: The home boasts a newly upgraded large eat-in kitchen with a walk-out to a brand new deck, perfect for entertaining and enjoying the serene backyard retreat.
Sale/Lease History of 10 bramoak Crescent
View all past sales, leases, and listings of the property at 10 bramoak Crescent.Neighbourhood
Schools, amenities, travel times, and market trends near 10 bramoak CrescentSchools
5 public & 4 Catholic schools serve this home. Of these, 9 have catchments. There are 2 private schools nearby.
Parks & Rec
4 playgrounds, 2 sports fields and 1 other facilities are within a 20 min walk of this home.
Transit
Street transit stop less than a 1 min walk away. Rail transit stop less than 5 km away.
Want even more info for this home?
