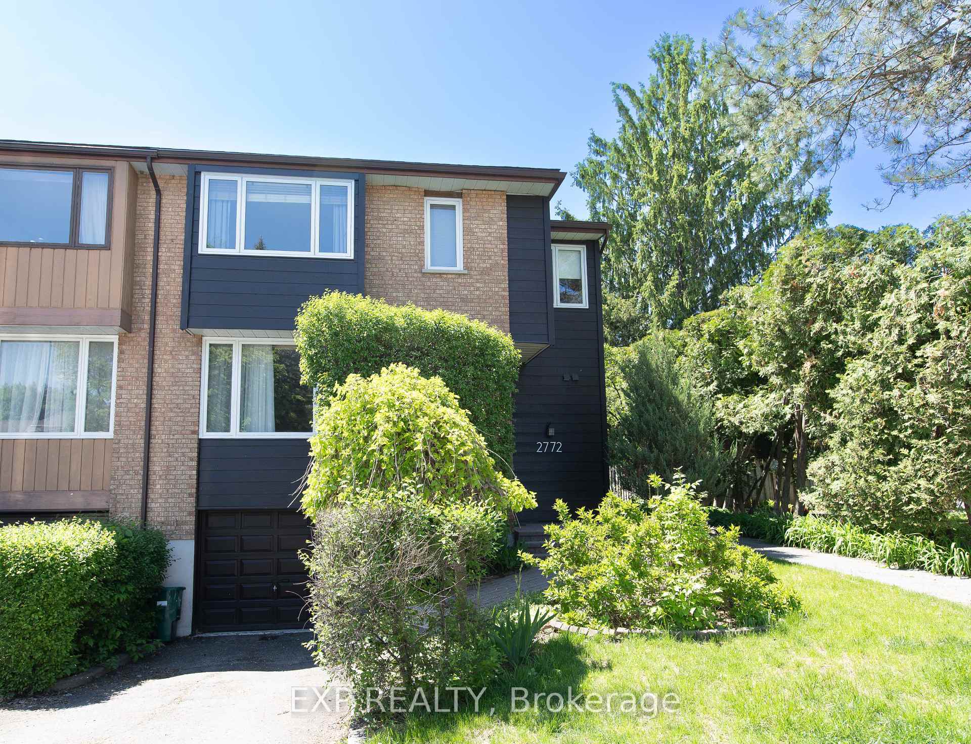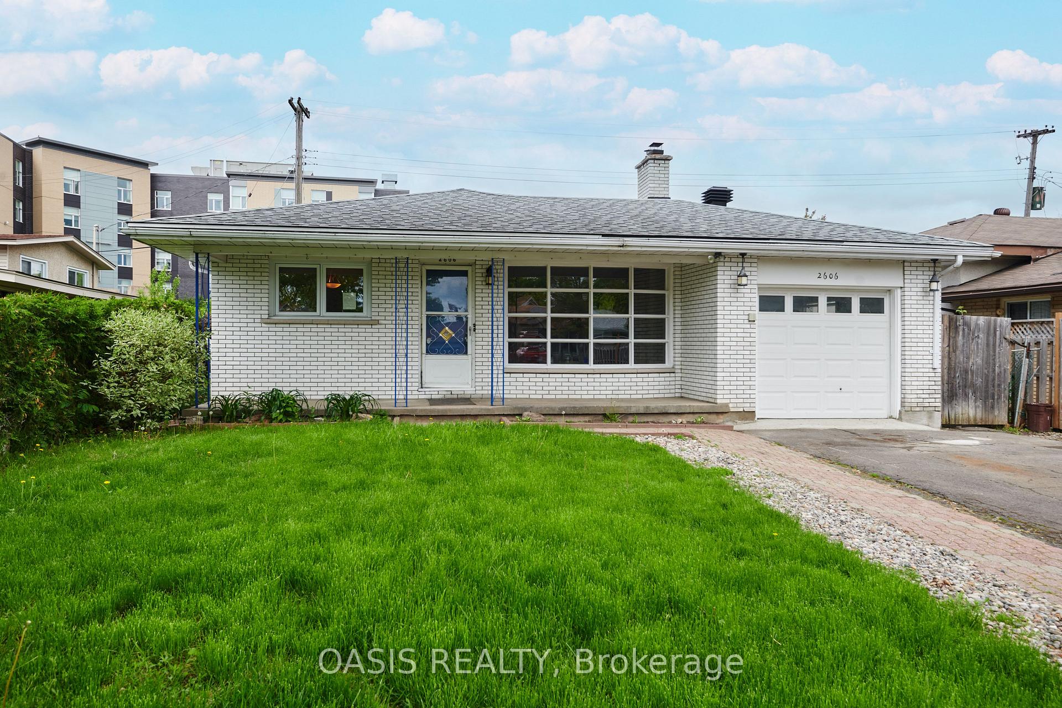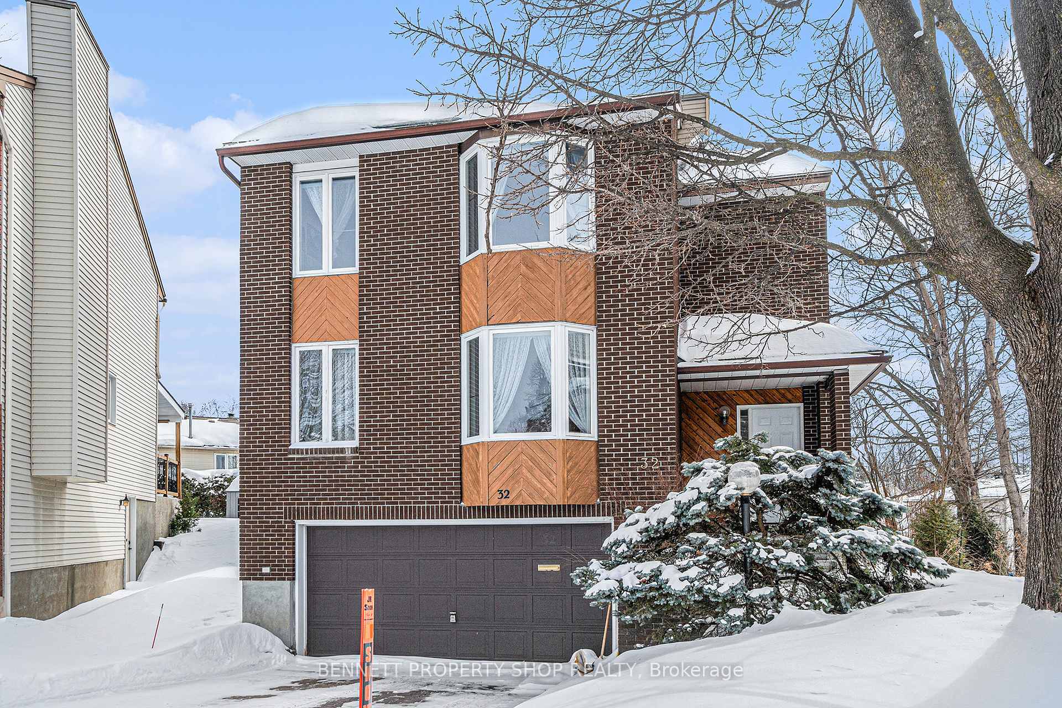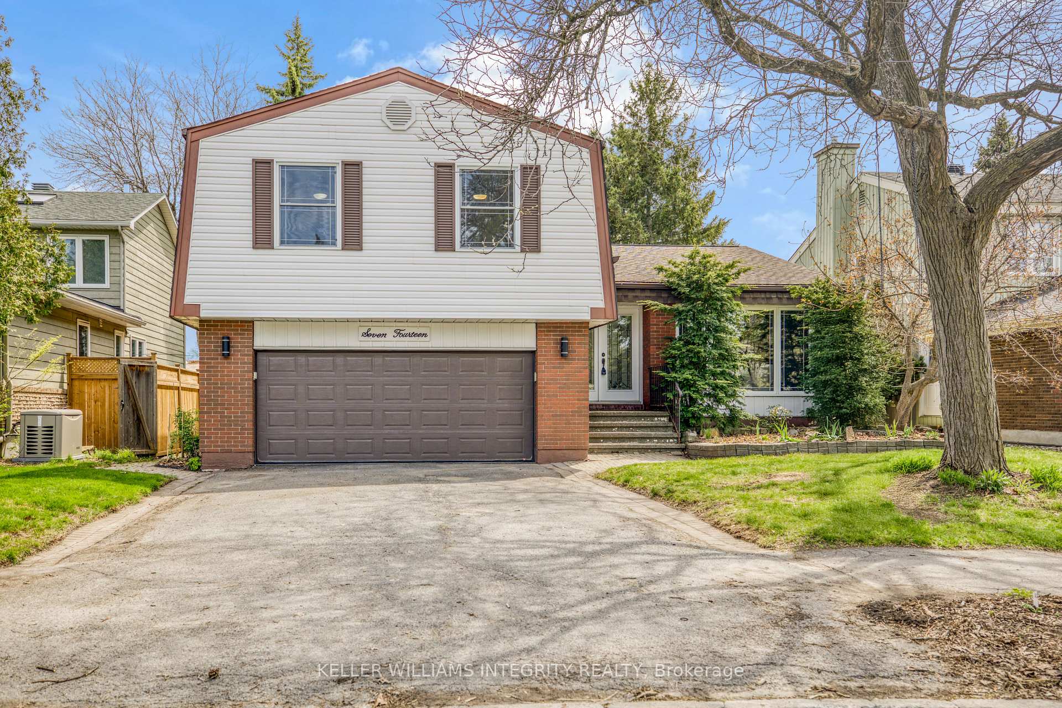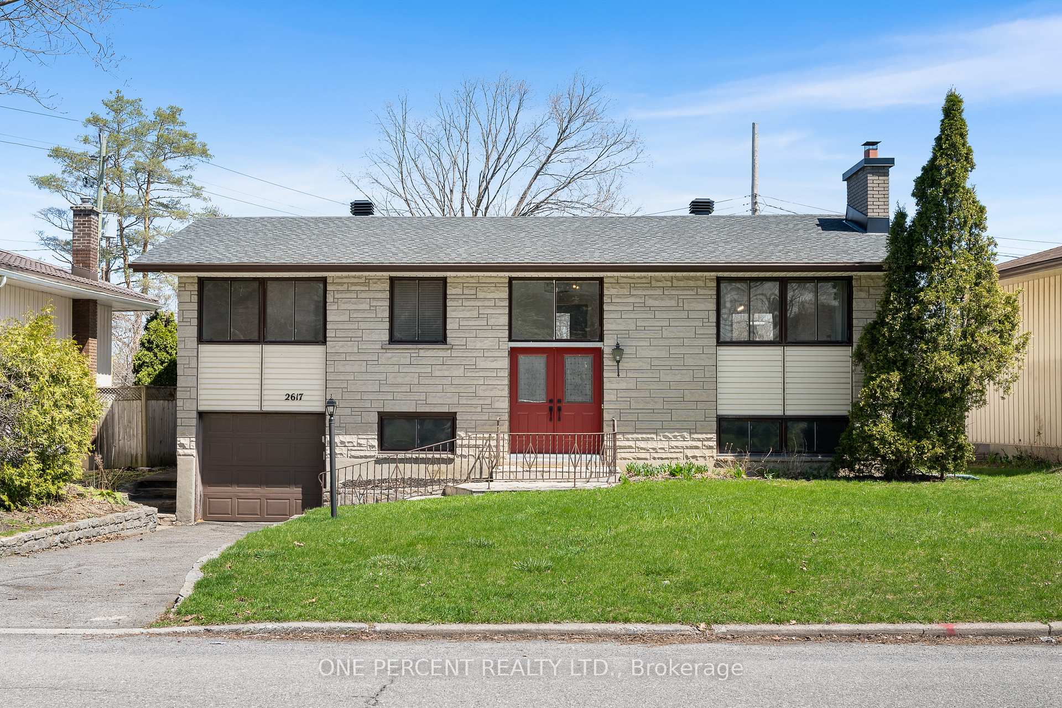Welcome to 757 Garner, a beautifully updated, 4-bed, 2-bath split-level home situated in the very sought-after Riverside Park/Mooneys Bay Park & Beach, just 5 min to the Beach and 10 min from downtown. This home boasts upgrades over $150,000. A spacious front entrance foyer-vestibule addition with closet(2021). South-facing main floor open-concept living and dining areas offer rich hardwood floors, while the modern kitchen is equipped with Quartz countertops, 6 SS appliances featuring Cooktop, B/I Oven & Microwave, and ample cabinetry(2023). Attractive stucco finish on the front exterior(2021). The 2nd floor features 3 generous bedrooms: Primary and 2 others and a renovated 4-piece bathroom. Lower level features 4th bedroom (presently used as a TV /family room), a renovated 3-piece bathroom with a large shower, and a huge family room (presently used as a primary bedroom) with an additional closet(2022). Additional updates include all interior and exterior doors in updated door style, a carport storage space, expanded 4 parking interlock driveway (2021), carport floor resurfacing(2025), roof(2025), washer and dryer(2023), a new furnace and heat Pump(2024) and ample storage in the lower-level furnace/laundry/utilily room. No need for a cottage when you have your own private Backyard Oasis with saltwater system pool, equipped with a high-efficiency pool heater(extend your swim season from early spring to fall), top-tier filtration system, robotic pool cleaner, interlock brick & pavers, and a full patio set up (contact LA for a list). The wood privacy fence encloses the entire pool area for safety and tranquillity. Nestled in a family-friendly, quiet neighbourhood with parks, schools, shopping, and an airport nearby, this home combines tranquillity with urban convenience, making it an excellent choice for first-time buyers, young families, downsizers, and empty-nesters. Just move in and enjoy! Don't miss the opportunity to make this beautiful move-in-ready home yours!...
757 Garner Avenue
4604 - Mooneys Bay/Riverside Park, Billings Bridge - Riverside Park and Area, Ottawa $864,900Make an offer
4 Beds
2 Baths
1100-1500 sqft
Carport
Garage
Parking for 4
North Facing
Pool!
- MLS®#:
- X12258124
- Property Type:
- Detached
- Property Style:
- Sidesplit
- Area:
- Ottawa
- Community:
- 4604 - Mooneys Bay/Riverside Park
- Taxes:
- $5,212.77 / 2025
- Added:
- July 02 2025
- Lot Frontage:
- 50
- Lot Depth:
- 101
- Status:
- Active
- Outside:
- Stucco (Plaster),Brick
- Year Built:
- Basement:
- Full,Finished
- Brokerage:
- RE/MAX HALLMARK REALTY GROUP
- Lot :
-
101
50
- Intersection:
- Springland and Hobson
- Rooms:
- Bedrooms:
- 4
- Bathrooms:
- 2
- Fireplace:
- Utilities
- Water:
- Municipal
- Cooling:
- Central Air
- Heating Type:
- Forced Air
- Heating Fuel:
| Foyer | 2.585 x 1.849m Main Level |
|---|---|
| Living Room | 5.18 x 3.35m Open Concept Main Level |
| Dining Room | 2.74 x 2.74m Open Concept Main Level |
| Kitchen | 3.662 x 2.783m Quartz Counter , B/I Appliances Main Level |
| Primary Bedroom | 4.011 x 3.328m Second Level |
| Bedroom 2 | 3.35 x 3.325m Second Level |
| Bedroom 3 | 3.237 x 2.84m Second Level |
| Bathroom | 2.914 x 1.761m Second Level |
| Bedroom 4 | 3.844 x 3.169m Lower Level |
| Family Room | 5.803 x 3.861m Lower Level |
| Bathroom | 2.442 x 1.445m Lower Level |
| Utility Room | 6.213 x 6.074m Combined w/Laundry Lower Level |
| Other | 2.618 x 1.751m Lower Level |
Property Features
Fenced Yard
Park
Public Transit


















































