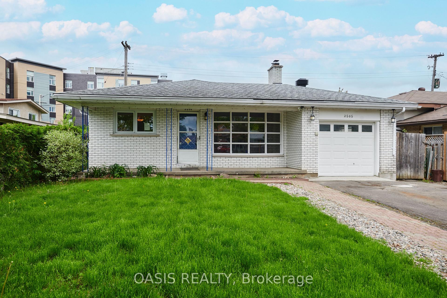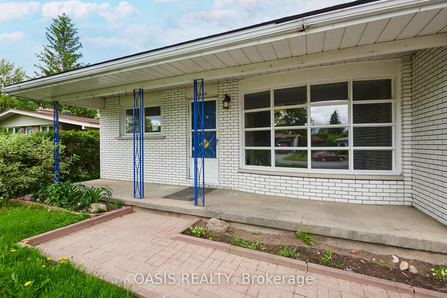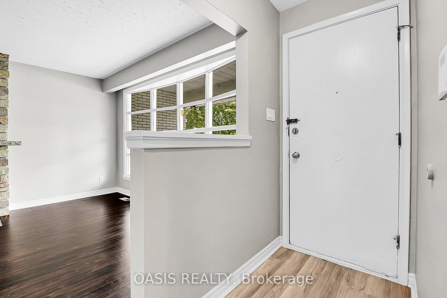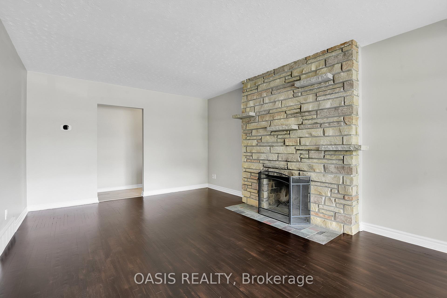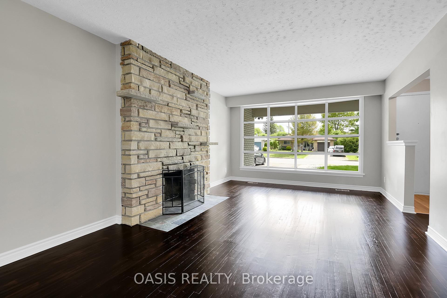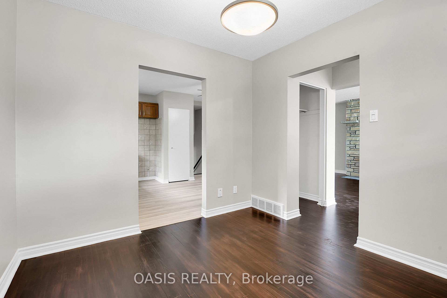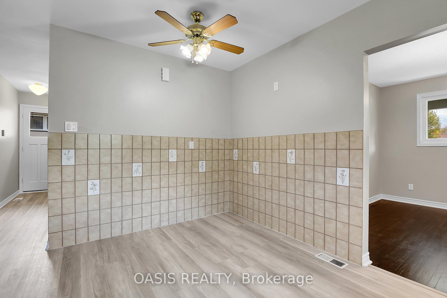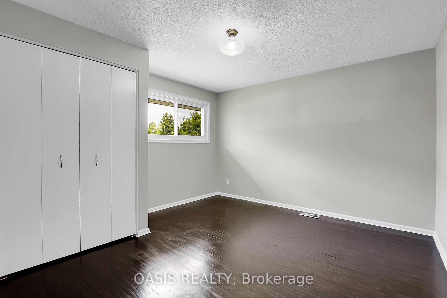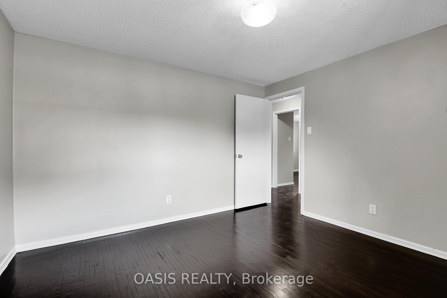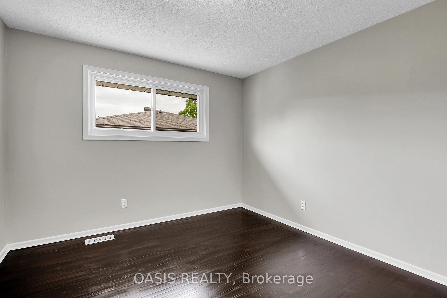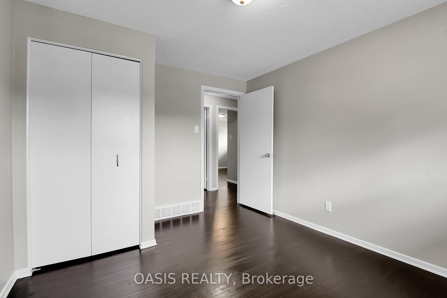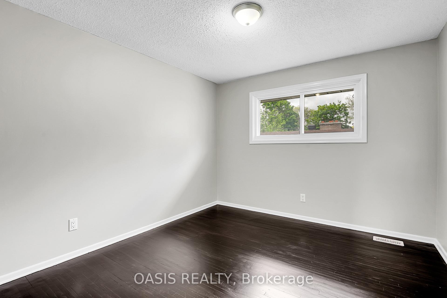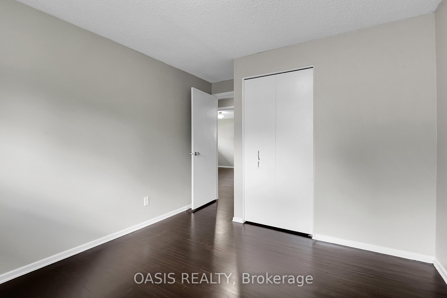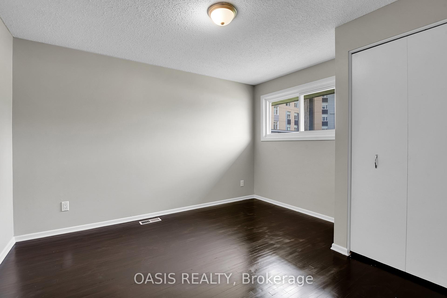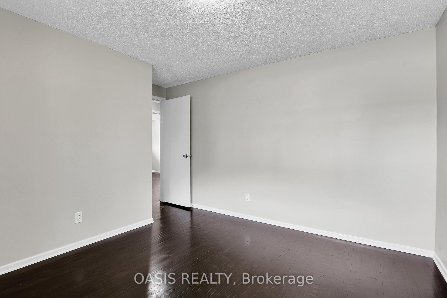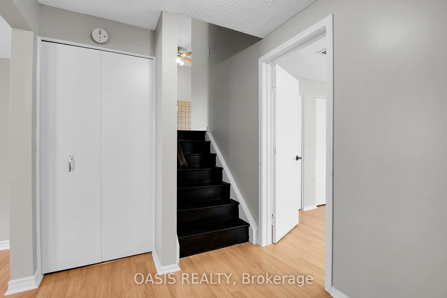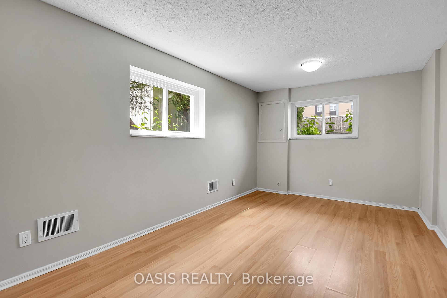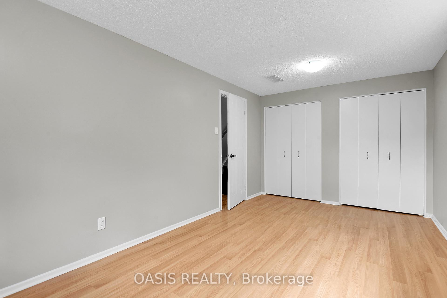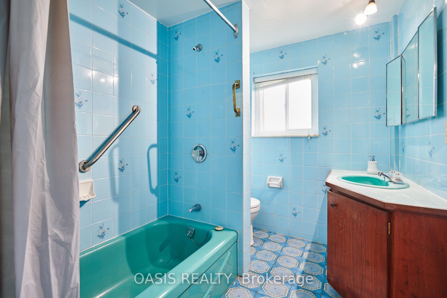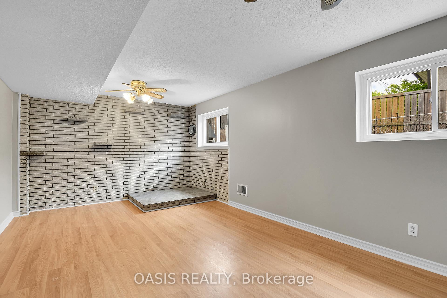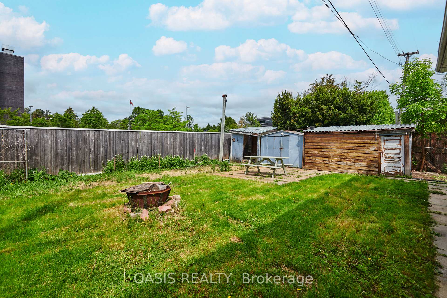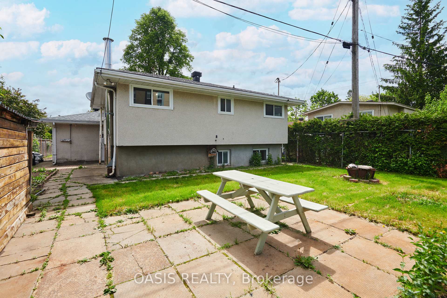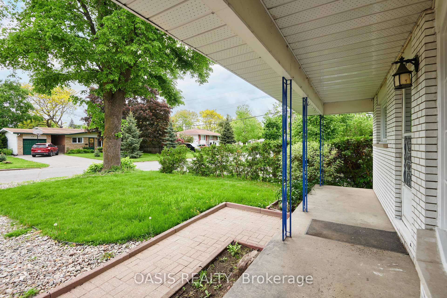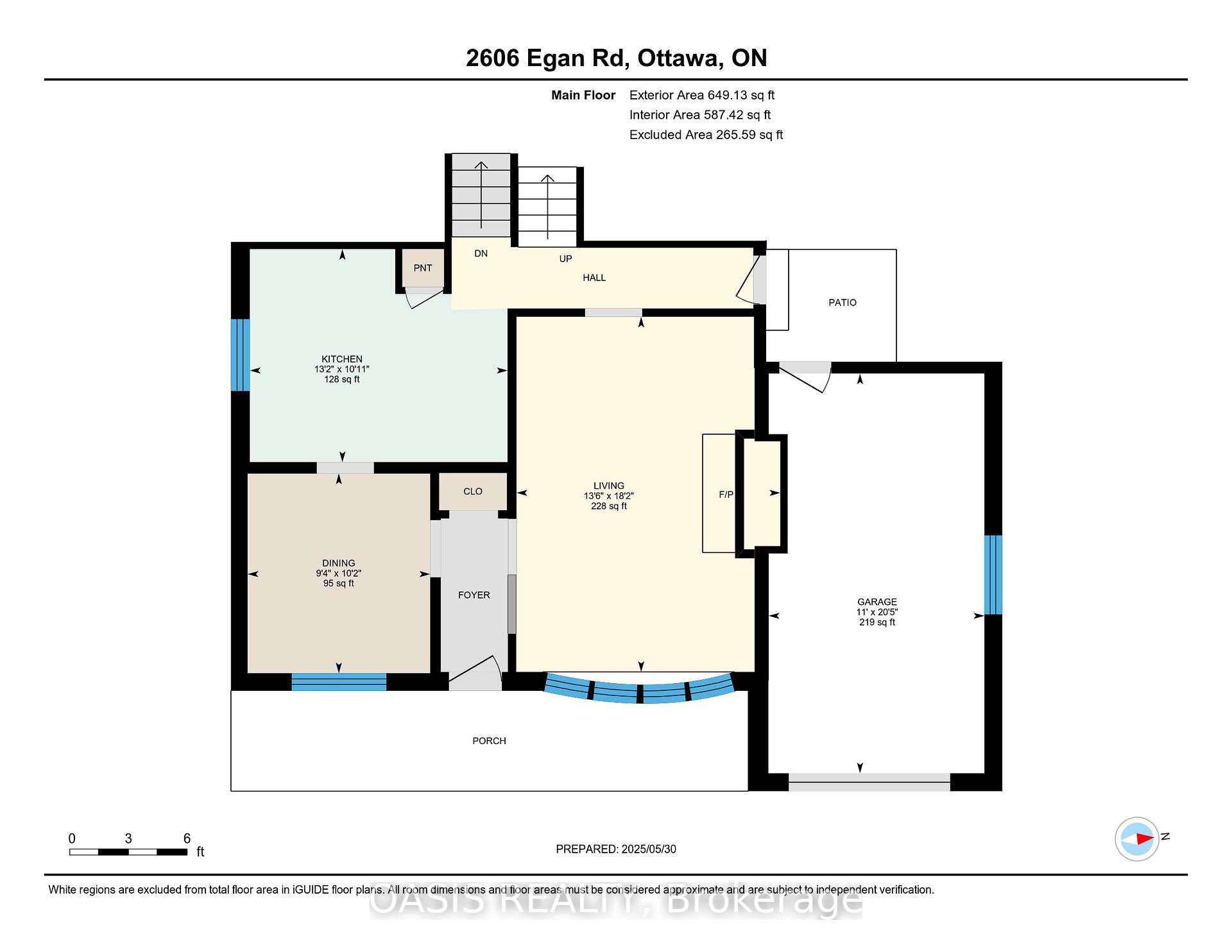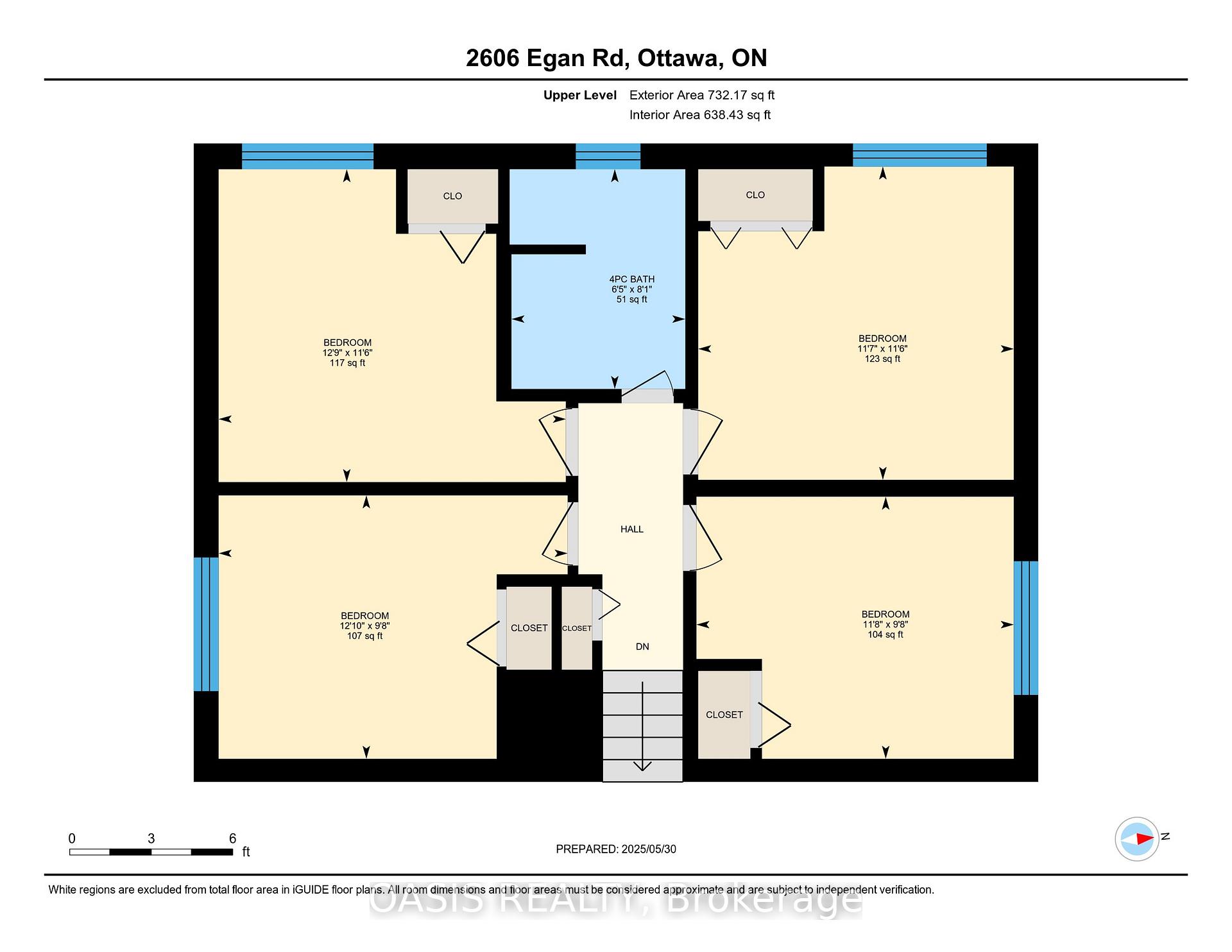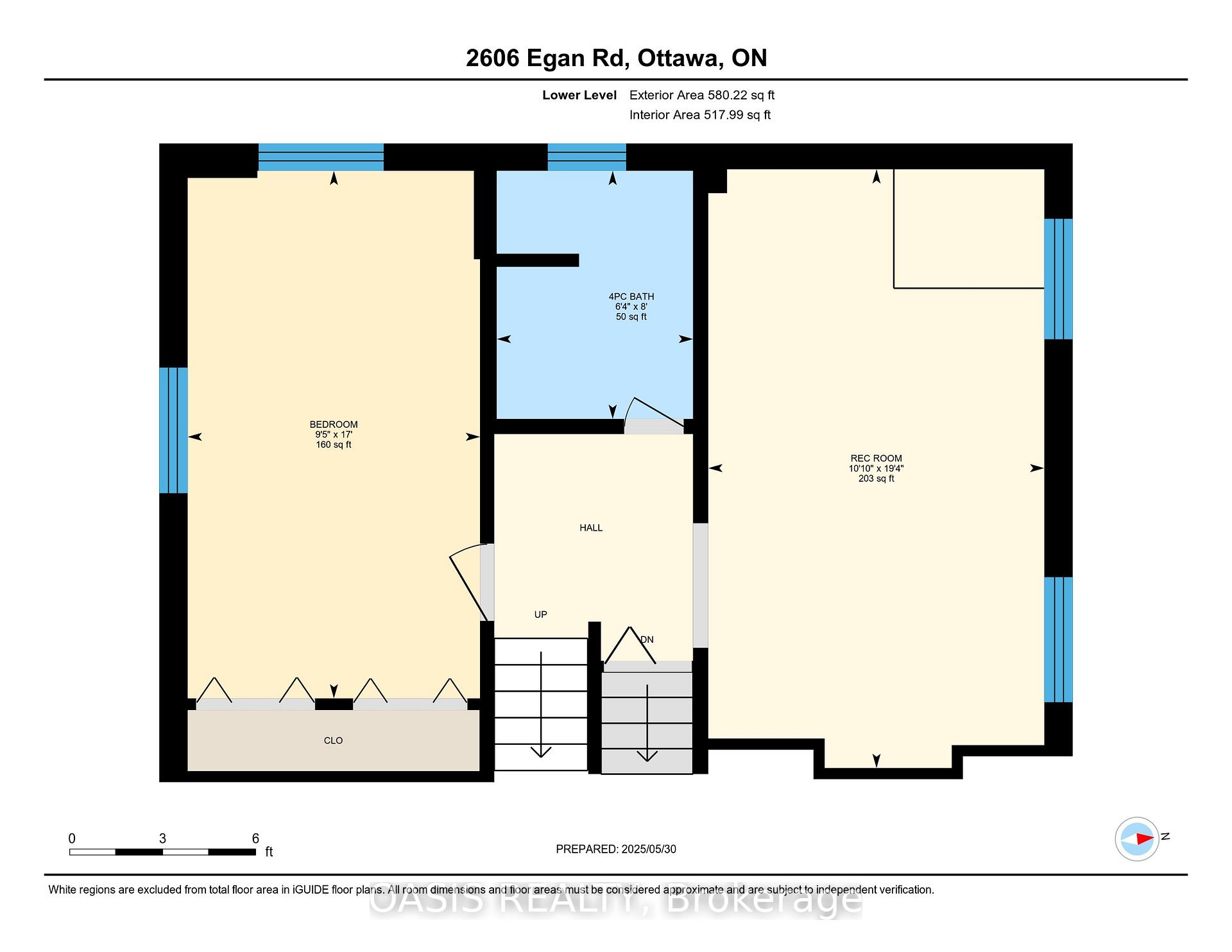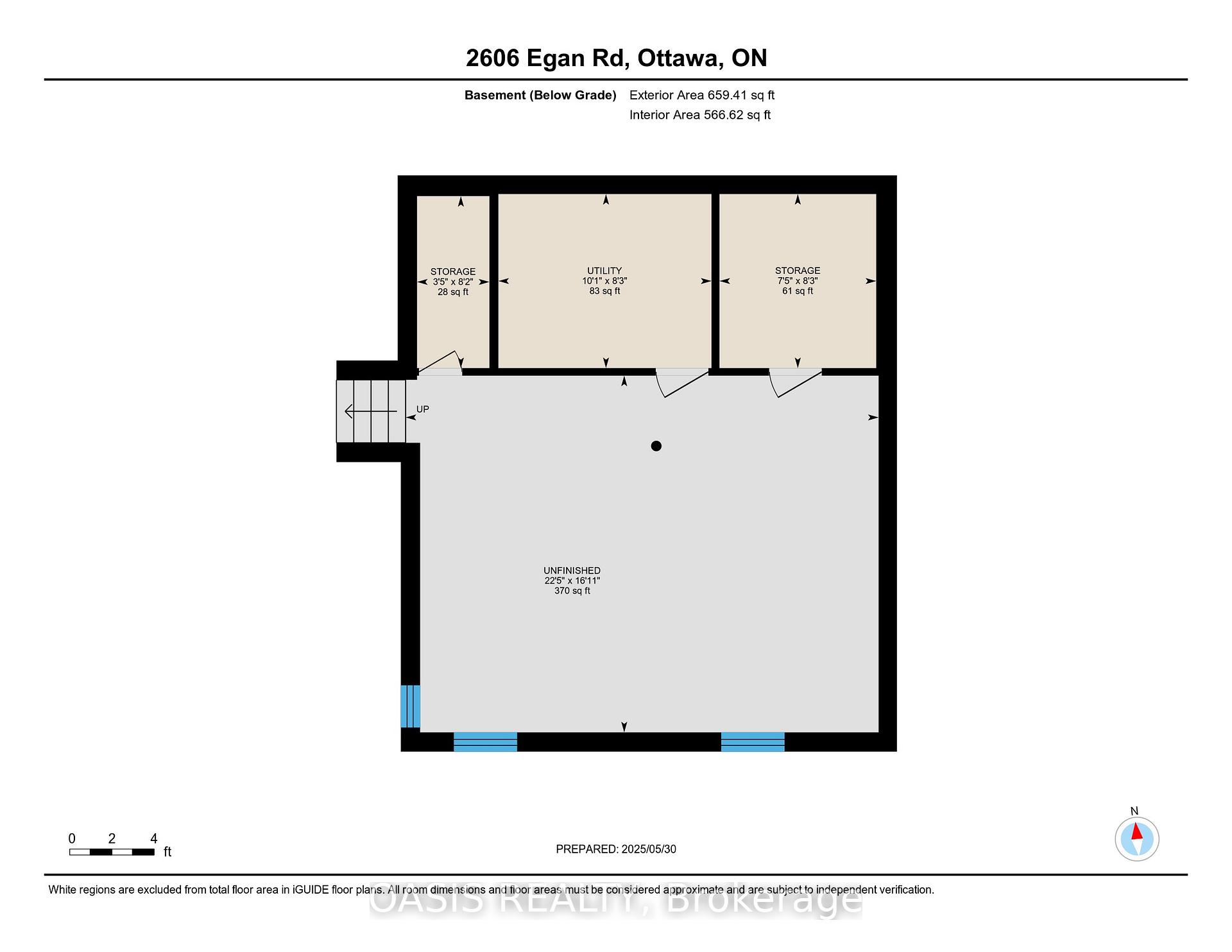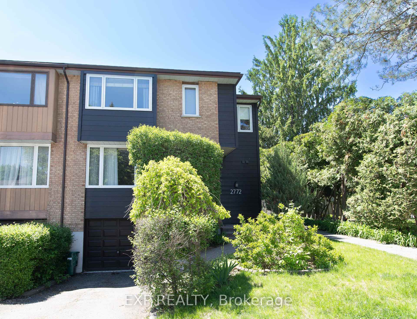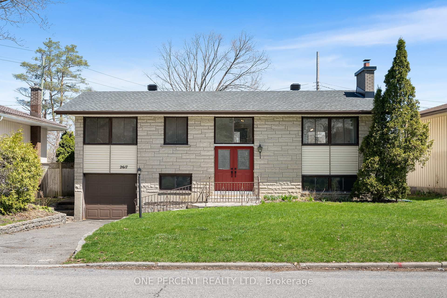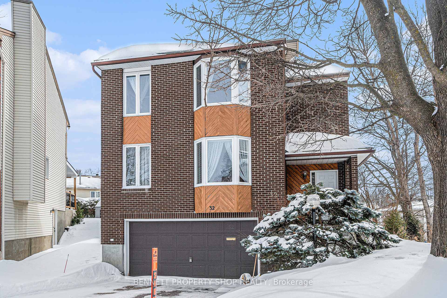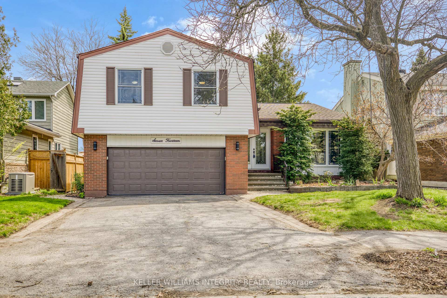Mooney's Bay spacious 4+1 bed, 2 bath gem on a quiet side street, is now ready for a new family after over 50 years! looks like a bungalow but is actually a backsplit. 4 bedrooms plus bath on upper level; kitchen, dining room and living room on main. Large 5th bedroom, full bath and family room in intermediate level and a basement. Home has recently been refreshed after tenant moved out, with refinished hardwood and new laminate/LVP on main and upper floors and laminate in intermediate level. Freshly painted. Hi efficiency Furnace Dec 2022, new quartz countertop in kitchen. Amazing multi-generational options for family living, potential for more living space in basement level. Eastern exposure from front of house. Two electrical panels 200 amp and 125 amp. Parking for 6-7 cars. Please see iGuide multimedia tour for interactive 3D tour and floorplan. Floorplan also available in photos. Sq ft referenced per iGuide system laser measurement and methodology. Total sq ft just over 2,600 sq ft when basement is included. Irregular lot dimensions: 121.55 ft x 49.95 ft x 104.53 ft x 52.77 ft
picnic table, sheds
