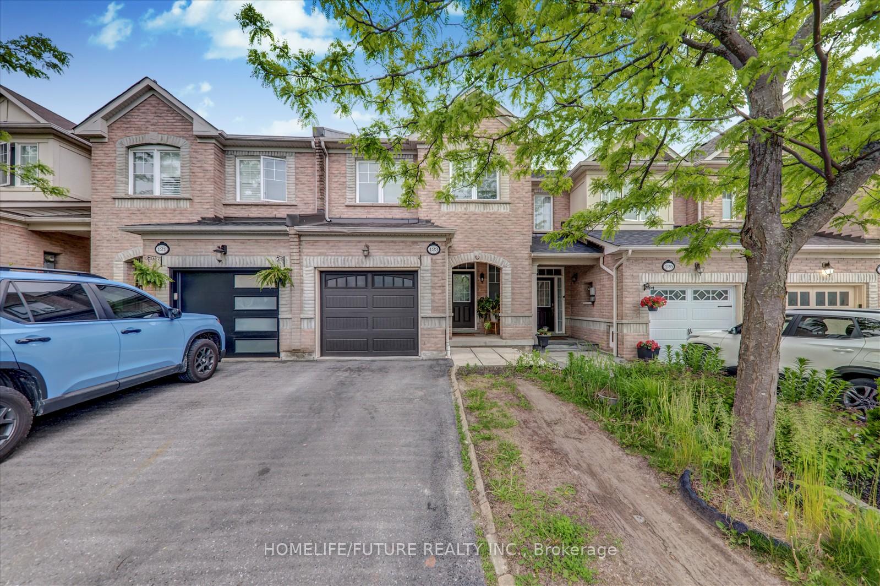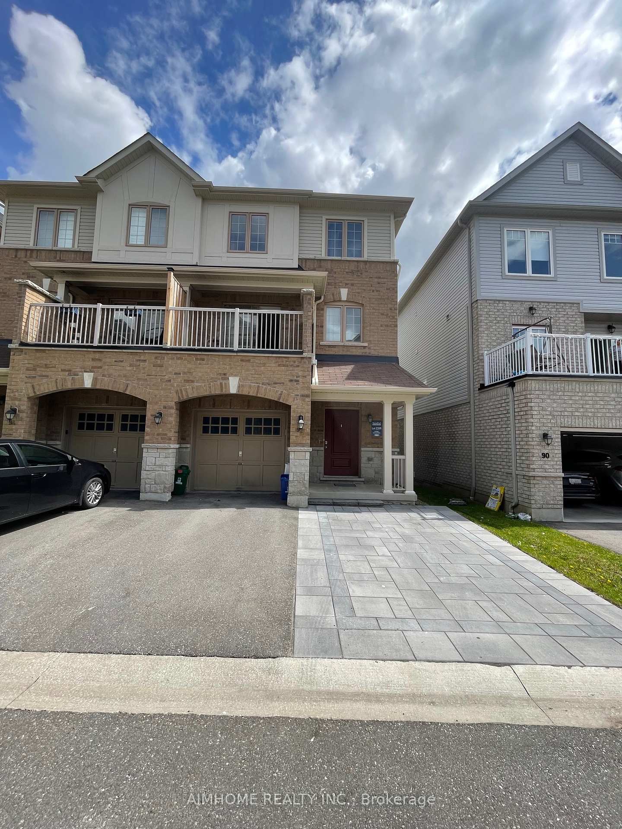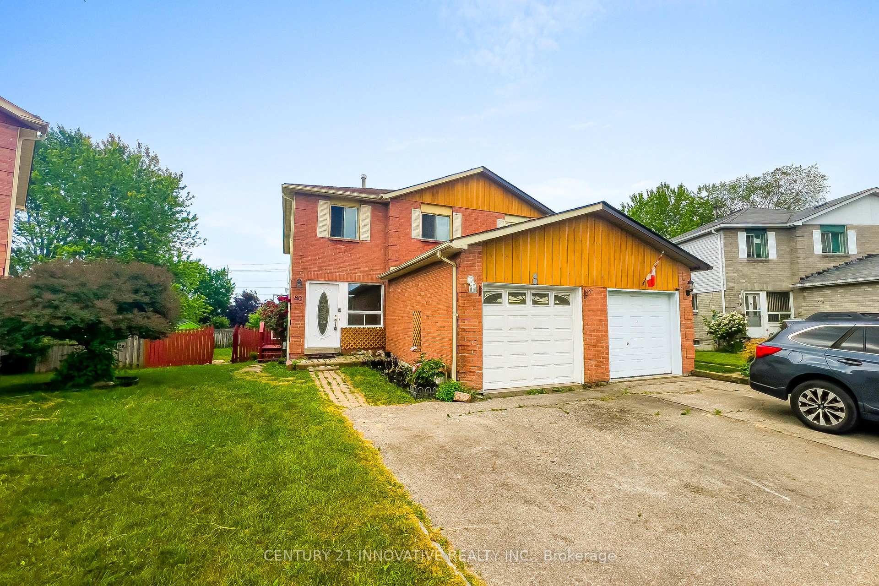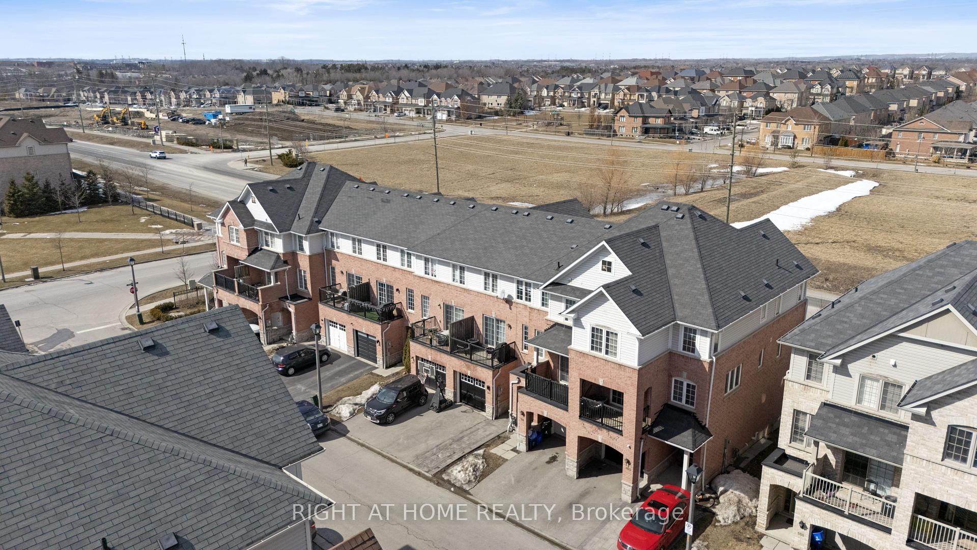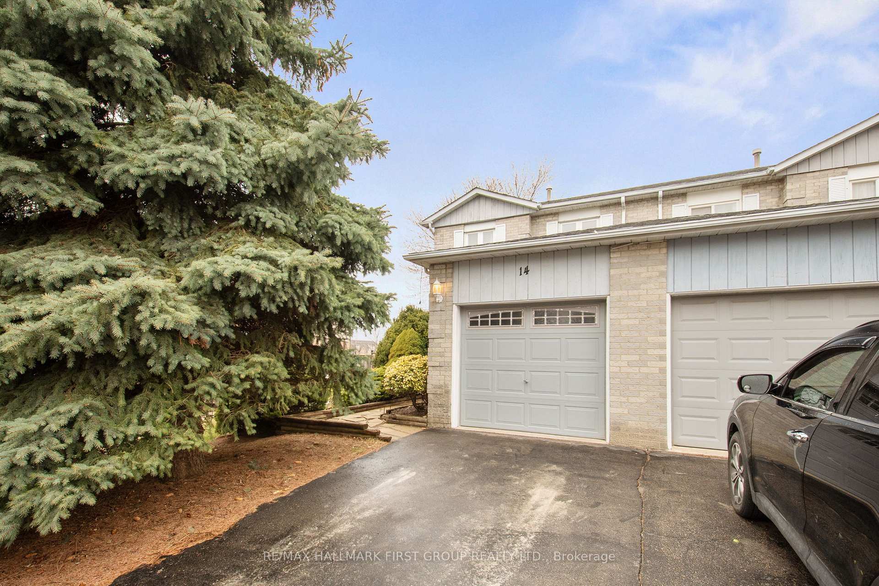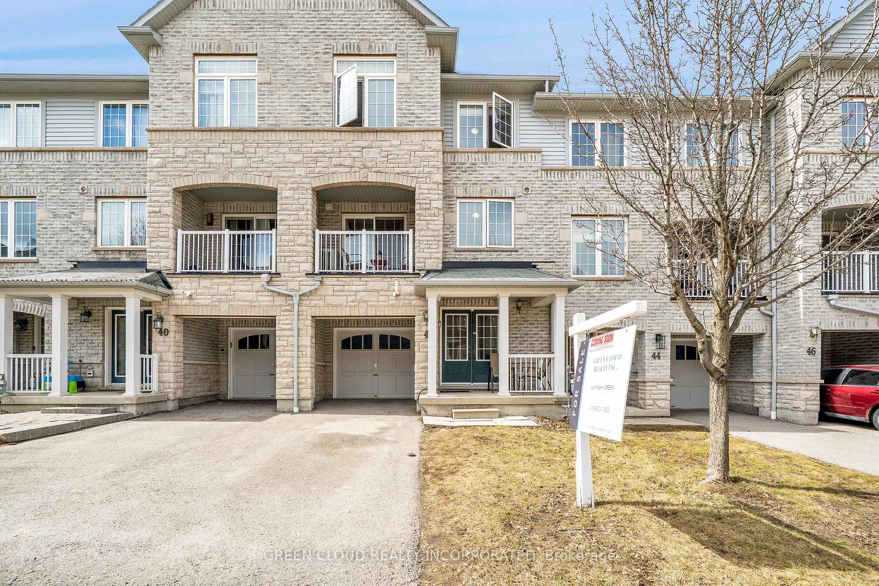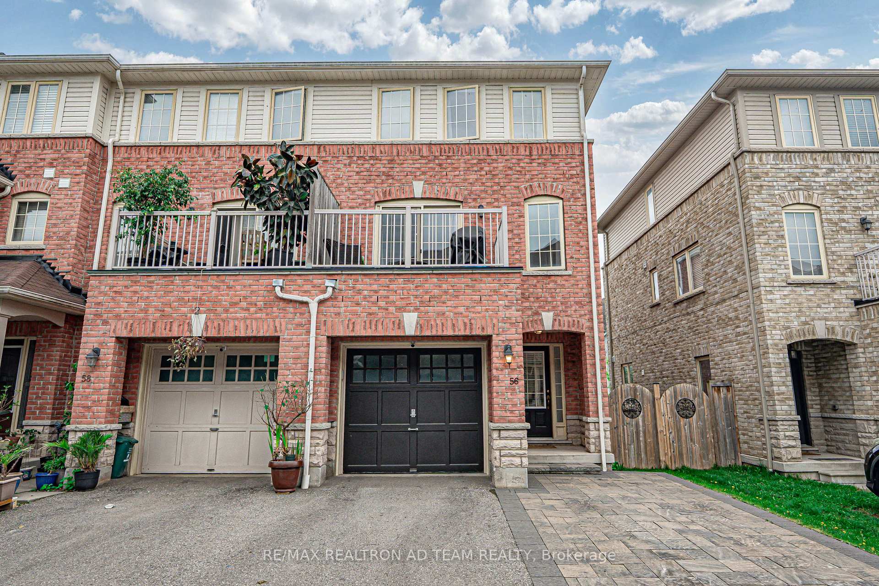Beautiful Ajax 3 bedroom Freehold townhome! 1789 square feet! Spacious main level open concept with living room, 2 piece powder room, a large kitchen with a separate pantry, family sized eat in kitchen with brand new electric range and brand new over the range built/in microwave. Newer hardwood flooring (2024). Living area has a walk-out to a south facing balcony! Ground floor family room can also be used as ample home office space. Upper level provides 3 bedrooms, 4 piece bathroom and a convenient laundry closet. The spacious primary bedroom features a walk-in closet and 4 piece ensuite bath. Access to garage from inside the house. This home is in a great location! Walking distance to public school, shopping, nature trail and a recreation centre! Short drive to Hwy 401!
Fridge, New Electric Range, New Built/In Above Range Microwave, Dishwasher, Washer and Dryer, Electric light fixtures. Hot water tank replaced in January 2024
































