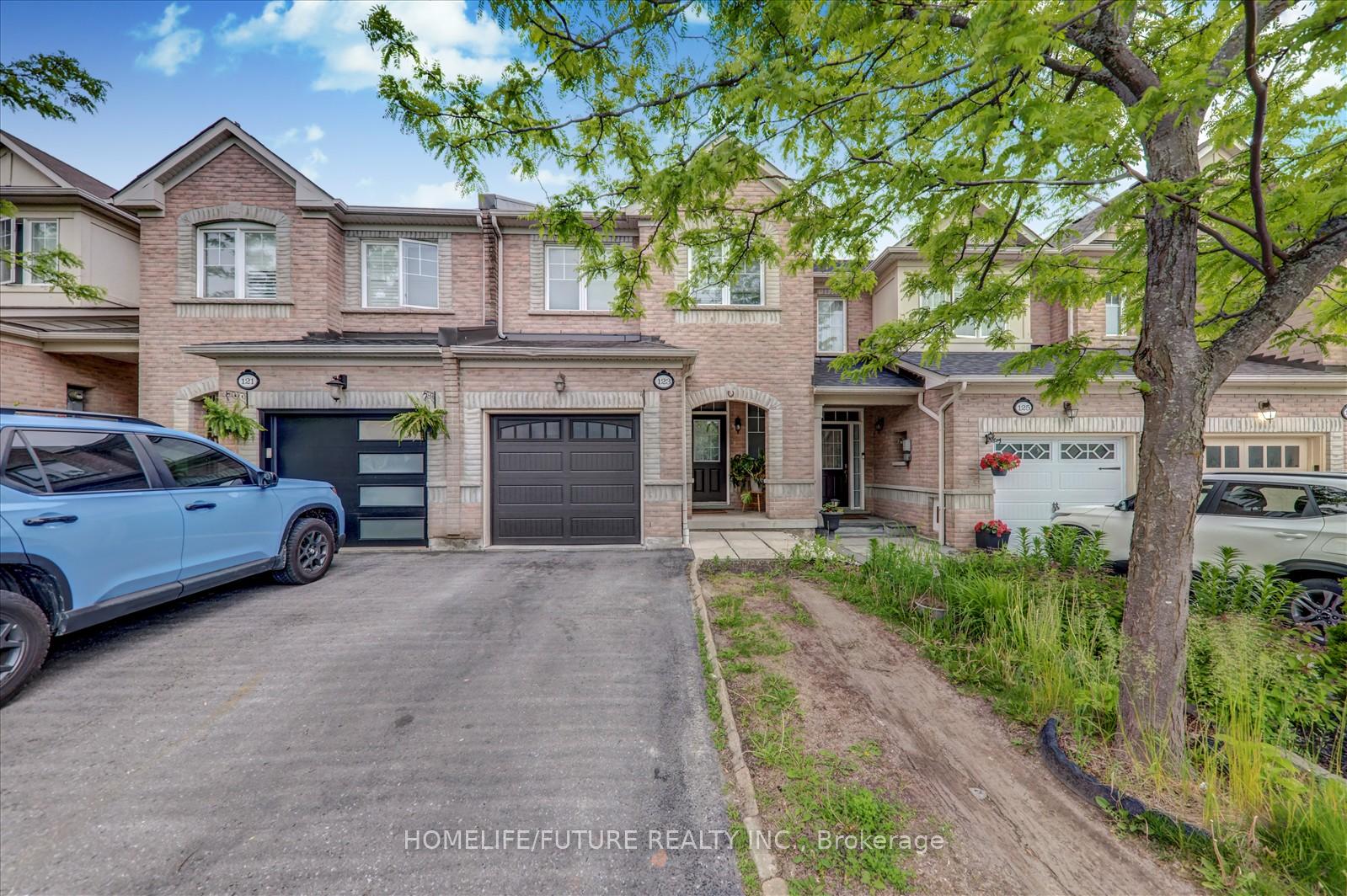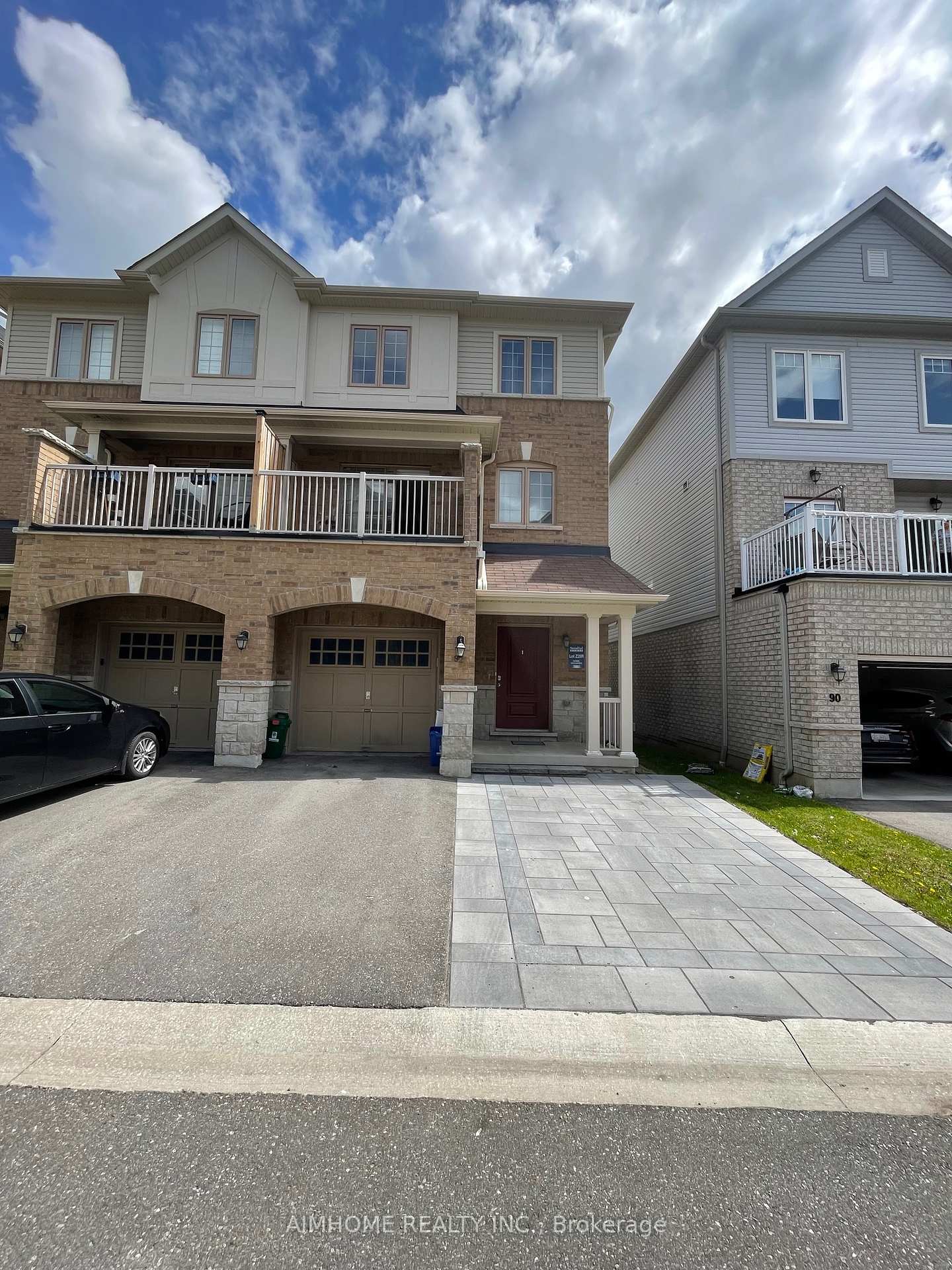Welcome to 26 Pendrill Way in Northeast Ajax. Enjoy the freedom of owning a freehold property!! This Freehold Townhome (NO MAINTENANCE FEES NO POTL FEES) features 2 Bed + 1.5 Bath, stone/brick exterior with a functional open concept floor plan. Step into the main level featuring a bright & spacious eat In kitchen with breakfast bar that flows seamlessly into the large living room/dining room area with a walk out to the patio. Ideal for first time buyers, young professionals or down sizers. 2nd Level features large primary bedroom with semi-ensuite bathroom and oversized walk-in closet. Nice sized second bedroom with large window. Freshly painted throughout. Built-in shelves and office nook. Entrance to home from attached garage. Easily Park 3 Cars in total. Don't miss out on this great home in the ideal location in a family friendly neighbourhood! Highly rated Voila Desmond School and neighbourhood parks just steps away. Transit, 401 & 407 highways, Costco, restaurants, banks & grocery stores all In close proximity.
26 Pendrill Way
Central East, Ajax, Durham $699,900Make an offer
2 Beds
2 Baths
1100-1500 sqft
Built-In
Garage
Parking for 2
West Facing
- MLS®#:
- E12268152
- Property Type:
- Att/Row/Twnhouse
- Property Style:
- 3-Storey
- Area:
- Durham
- Community:
- Central East
- Taxes:
- $3,975 / 2024
- Added:
- July 07 2025
- Lot Frontage:
- 18.04
- Lot Depth:
- 42.65
- Status:
- Active
- Outside:
- Brick
- Year Built:
- Basement:
- Unfinished
- Brokerage:
- CENTURY 21 TITANS REALTY INC.
- Lot :
-
42
18
- Intersection:
- Audley / Rossland
- Rooms:
- Bedrooms:
- 2
- Bathrooms:
- 2
- Fireplace:
- Utilities
- Water:
- Municipal
- Cooling:
- Central Air
- Heating Type:
- Forced Air
- Heating Fuel:
| Living Room | 5.15 x 3.03m Broadloom , Open Concept Second Level |
|---|---|
| Dining Room | 3.27 x 3.15m Broadloom , Open Concept , W/O To Balcony Second Level |
| Kitchen | 3.33 x 2.12m Ceramic Floor , Breakfast Bar , B/I Dishwasher Second Level |
| Primary Bedroom | 4.54 x 3.03m Broadloom , Walk-In Closet(s) , Window Third Level |
| Bedroom 2 | 3.33 x 2.12m Broadloom , Closet , Window Third Level |
Listing Details
Insights
- Freehold Ownership: This property is a freehold townhome, meaning there are no maintenance or property management fees, providing greater financial freedom for the owner.
- Ample Parking: With a total of 3 parking spaces available, this home is ideal for families or individuals with multiple vehicles, enhancing convenience and accessibility.
- Family-Friendly Location: Situated in a desirable neighborhood with highly rated schools and parks nearby, this property is perfect for families looking for a community-oriented environment.





















