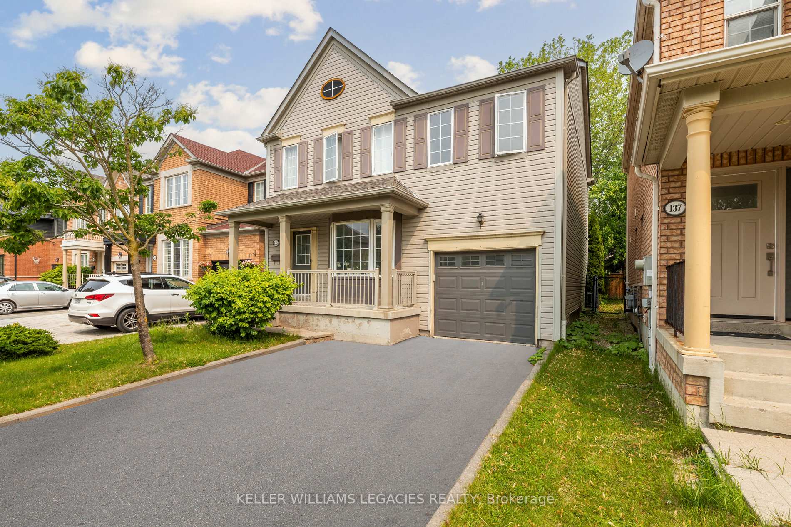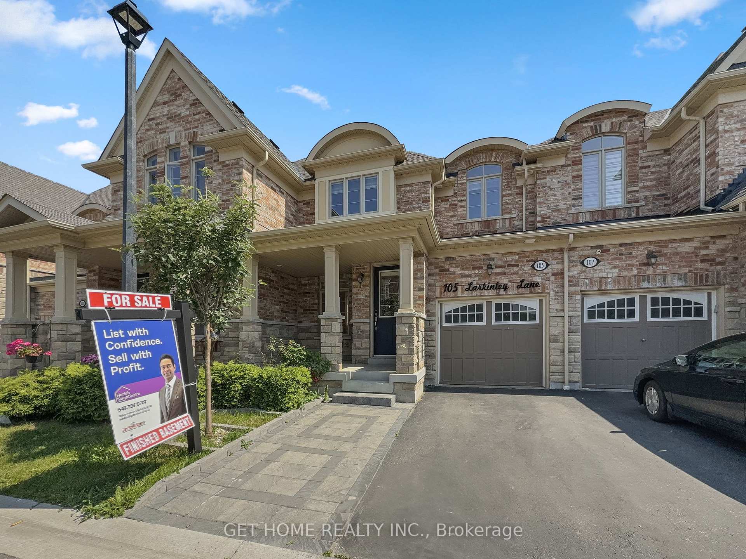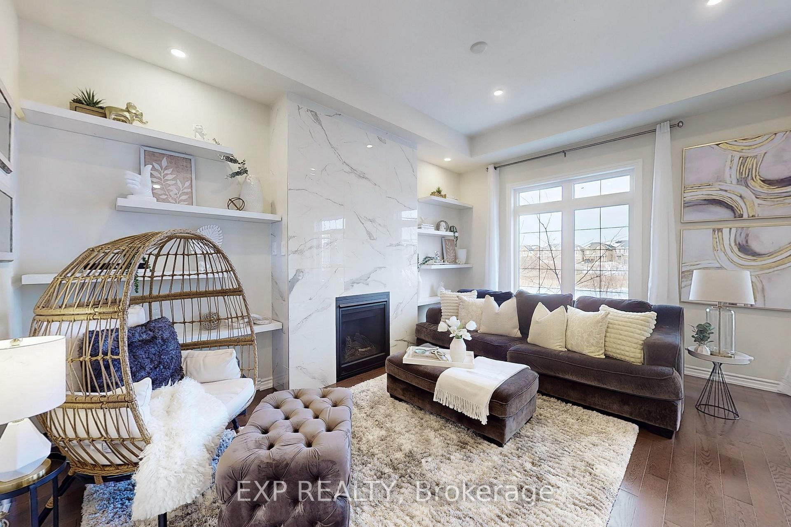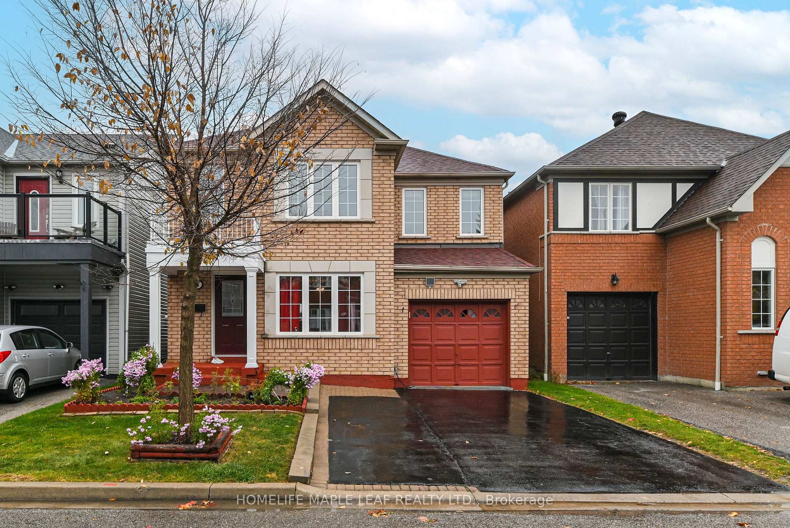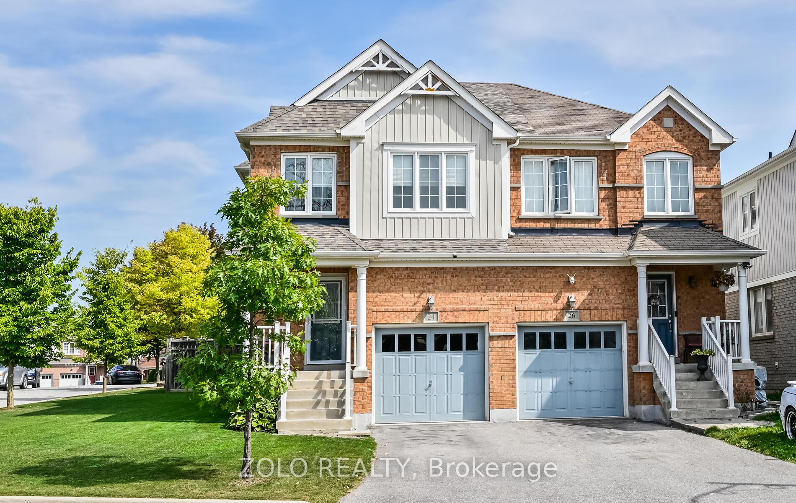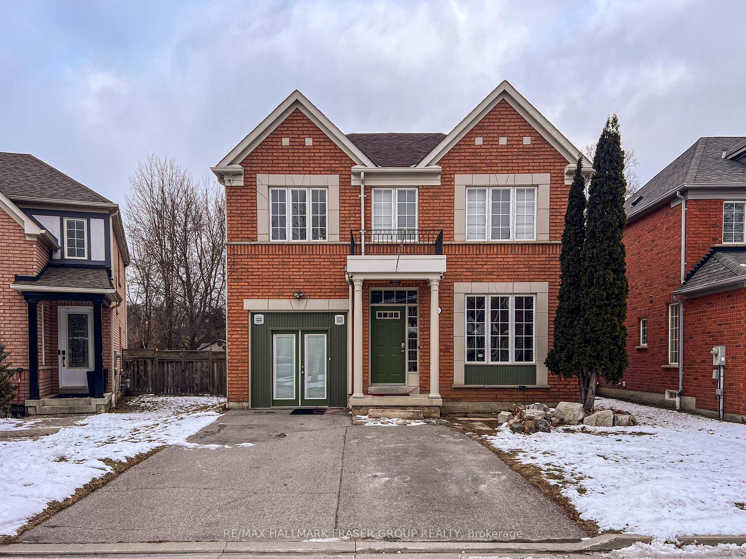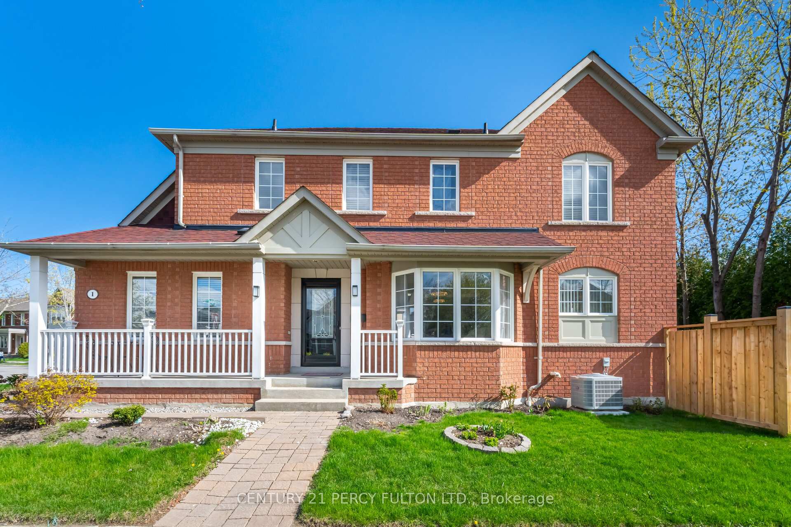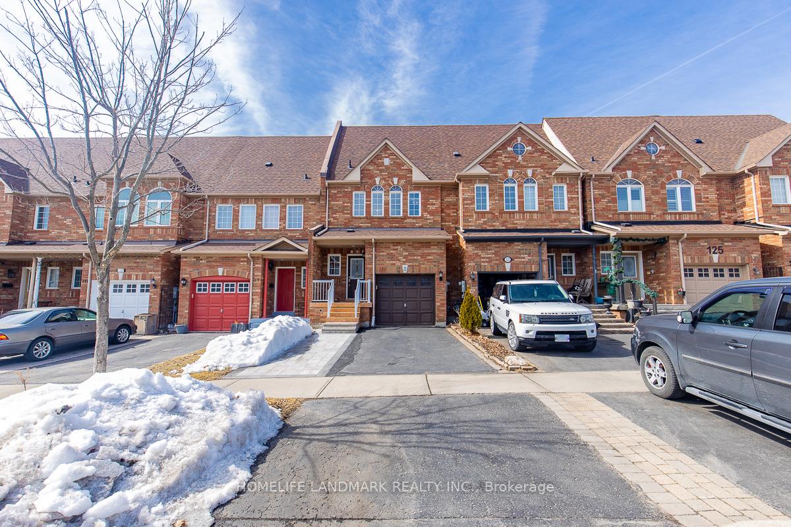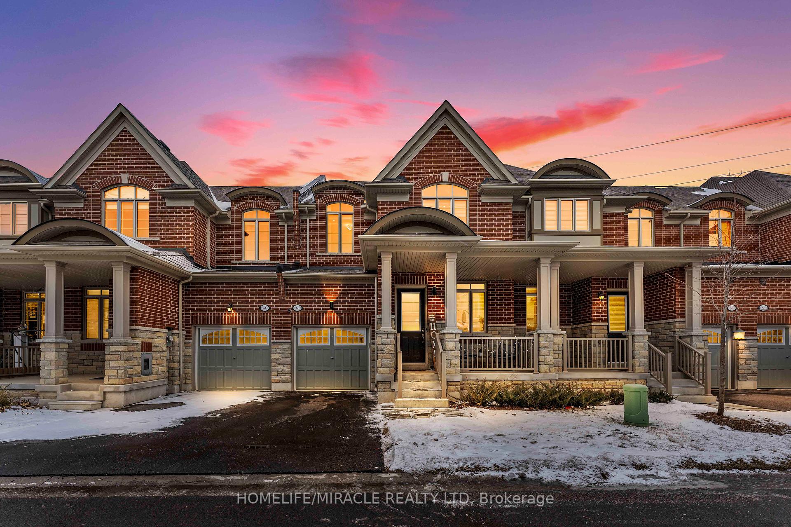Well-Maintained 4+1 bedrooms, 5 bathrooms 1975 Sqf Semi-Detached Home with Finished Basement in a Sought-After Ajax Family Neighborhood. Former Model Home Featuring Skylight and Quality Upgrades Throughout. Hardwood Floors on Main. Open-Concept Living/Dining with Tray Ceiling, Pot Lights, and Designer Lighting. Modern Kitchen with New Quartz Countertop and Backsplash. Oak Spiral Staircase with Skylight. Second Floor Offers New Laminate Flooring, Spacious Primary Bedroom with Renovated 4-Pc Ensuite, and Second Bedroom with 3-Pc Ensuite & Walk-Out to Balcony. Finished Basement Includes Bedroom, Newer Kitchen & Cozy Living Area. Enjoy outdoor living with Custom Backyard Deck and Sunroom. Close to Top Schools, Parks, GO Station, Hwy 401, Shopping, Dining, Golf & More!
Fridge, Stove, Washer and Dryer, Central Air Conditioning. All Window Coverings, All Electric Light Fixtures.
















































