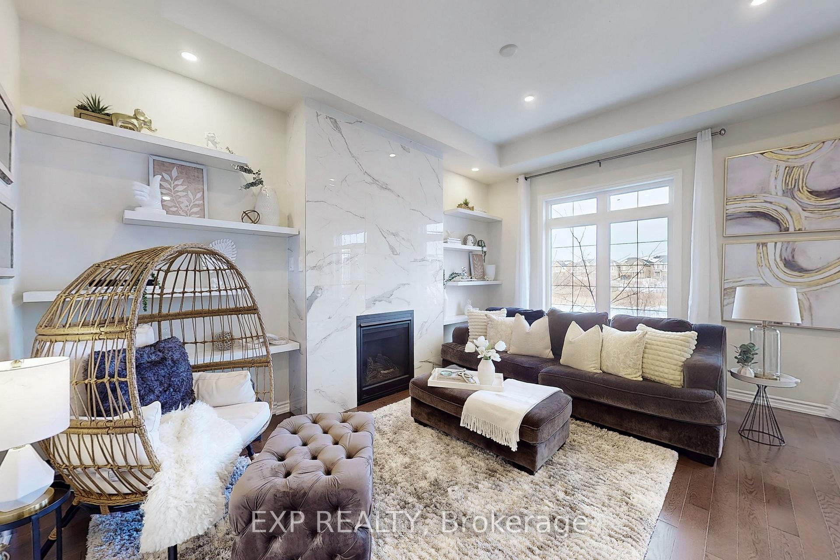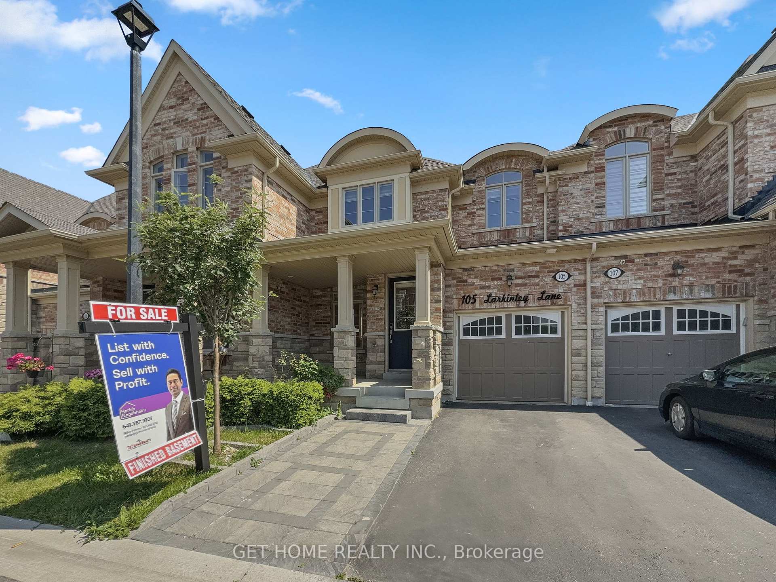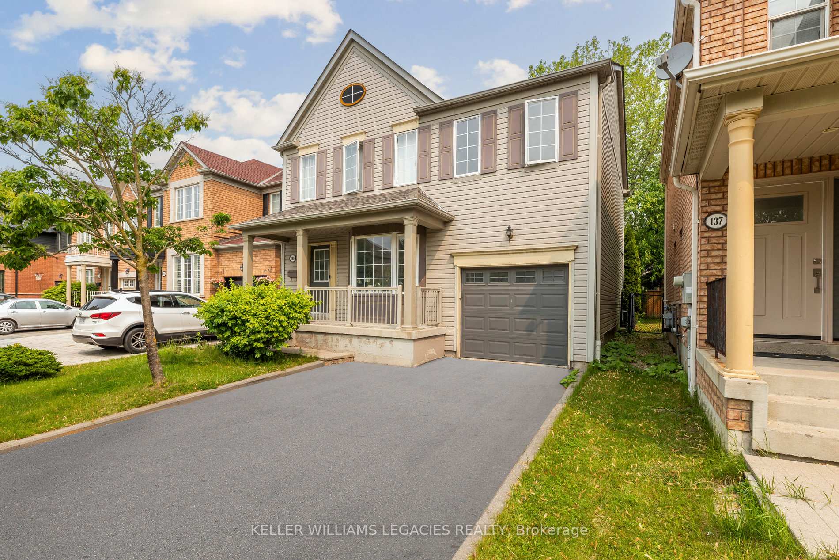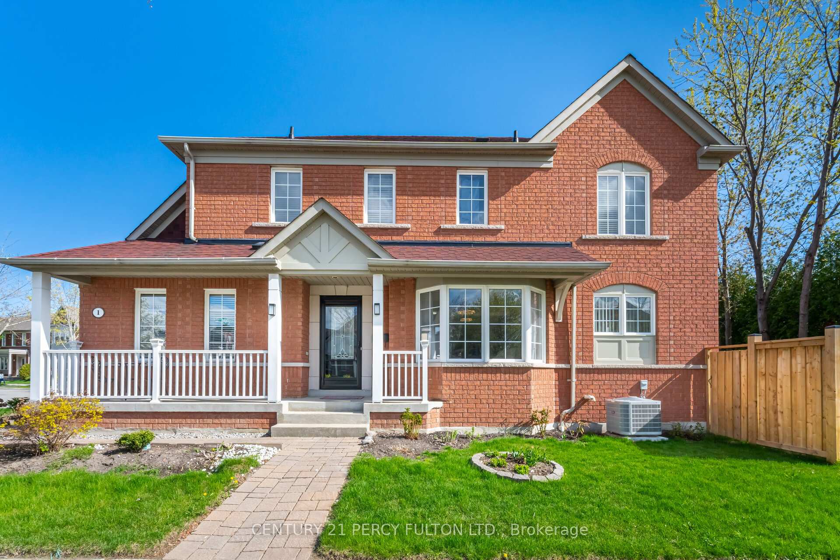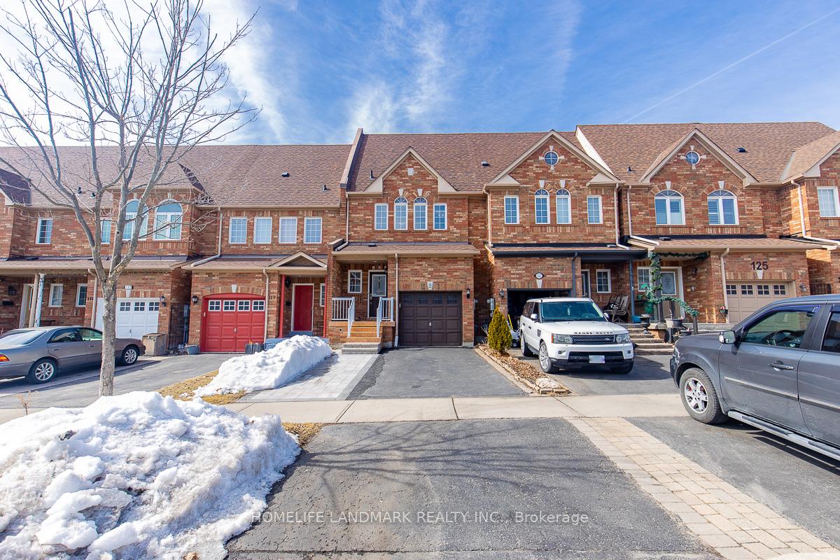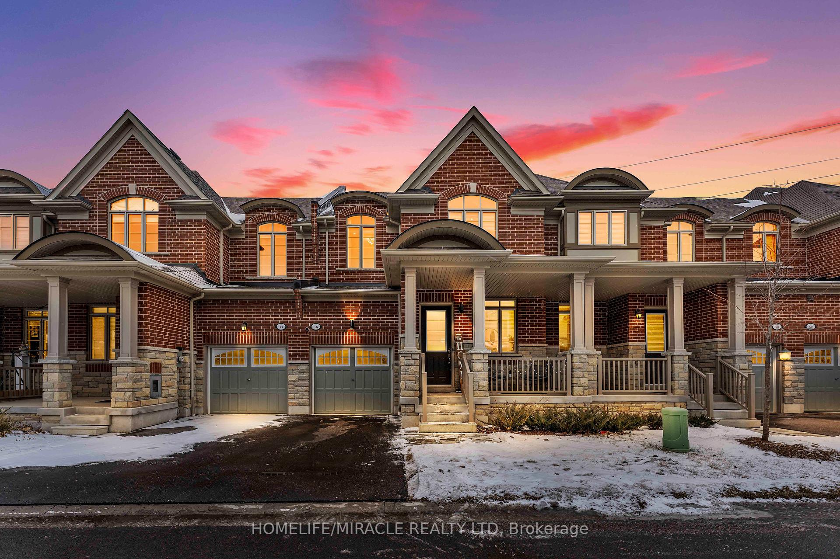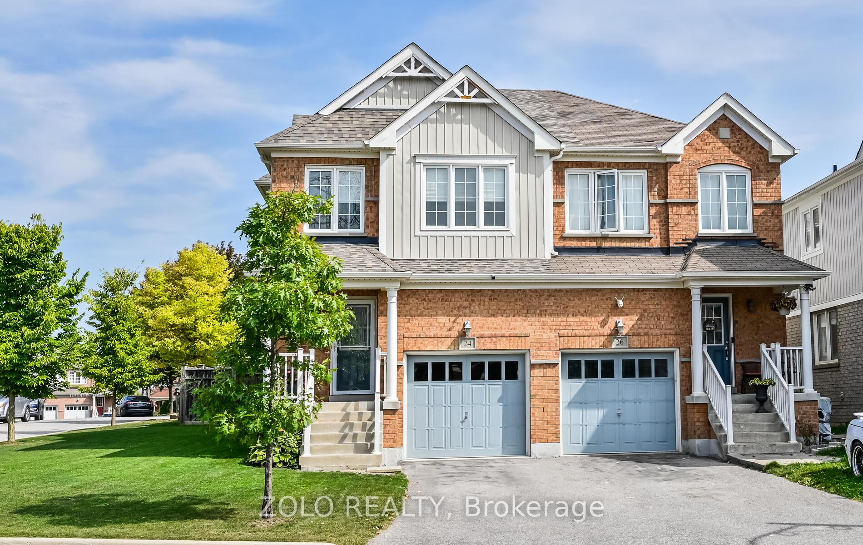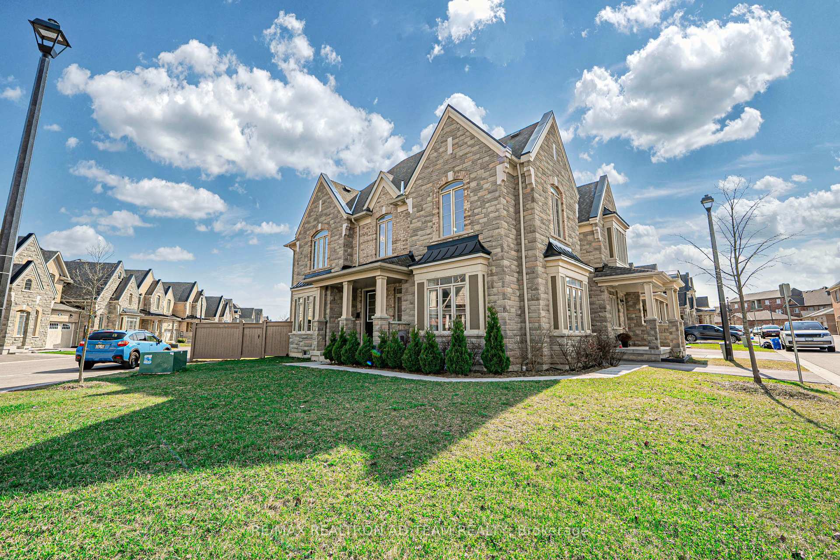Your perfect home awaits! Nestled on a premium ravine lot, this stunning corner townhome offers rare privacy with no backyard neighbors, making it the ultimate escape for those who value quiet living. Experience a beautifully landscaped backyard that backs onto nature, perfect for entertaining or simply unwinding while enjoying peaceful sunset views. The home offers just under 2,400 sq. ft. of beautifully finished living space, effortlessly blending comfort, elegance, and functionality throughout its 4 spacious bedrooms and 4 bathrooms. Enjoy hardwood flooring and smooth ceilings throughout, along with an open-concept living space featuring an electric fireplace, stainless steel appliances, and sleek quartz countertops in the kitchen, all while taking in stunning ravine views from your living and dining area. The remodelled primary bedroom is a true retreat, featuring a 4-piece ensuite with a deep soaker tub, an operable transom frameless glass shower, perfect for steam showers, and a beautifully designed walk-in closet with custom built-ins. The thoughtfully designed finished basement is a true extension of the home, offering a 4th bedroom, 4th bathroom with porcelain tiles, pot lights, built-in speakers, and a soundproofed furnace and laundry area, perfectly suited for a home theatre setup or quiet relaxation. Nestled in a family-friendly neighbourhood and just moments from excellent schools, parks, and shopping, this is truly the home you've been searching for!
Stainless steel appliances (fridge, stove, dishwasher, and range hood), washer and dryer, all electrical light fixtures, built-in speakers in the basement, and an elliptical machine less than one year old.



















































