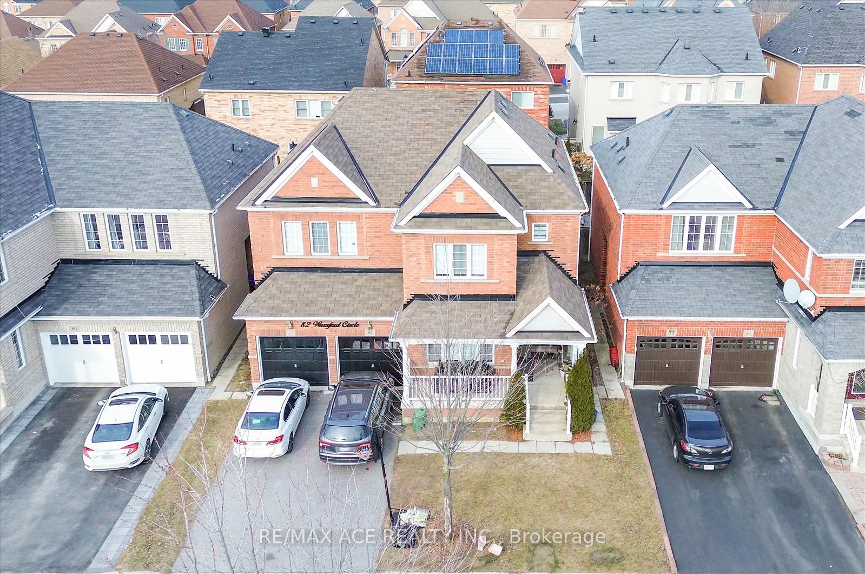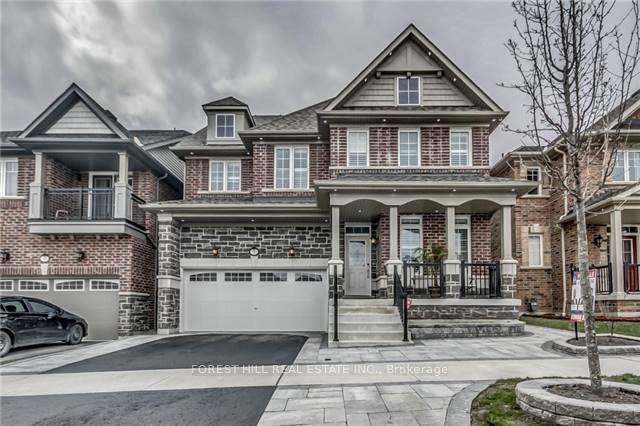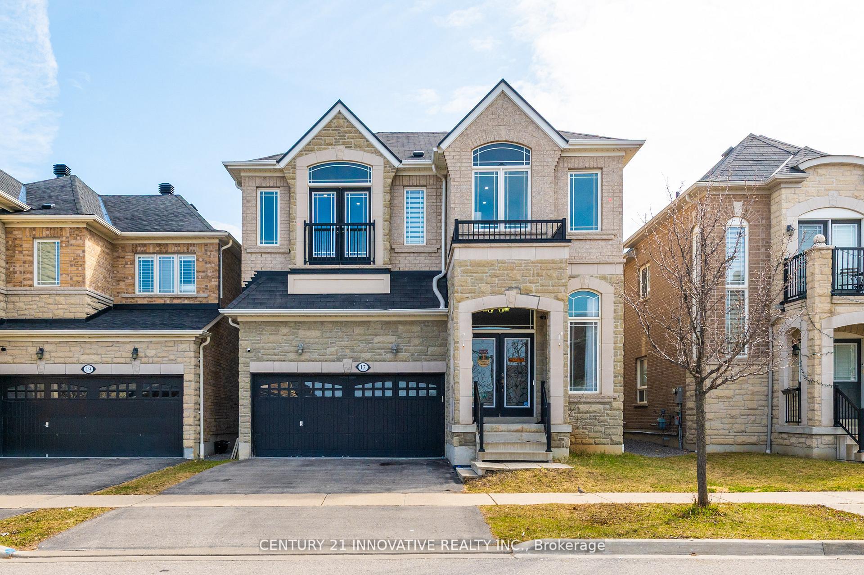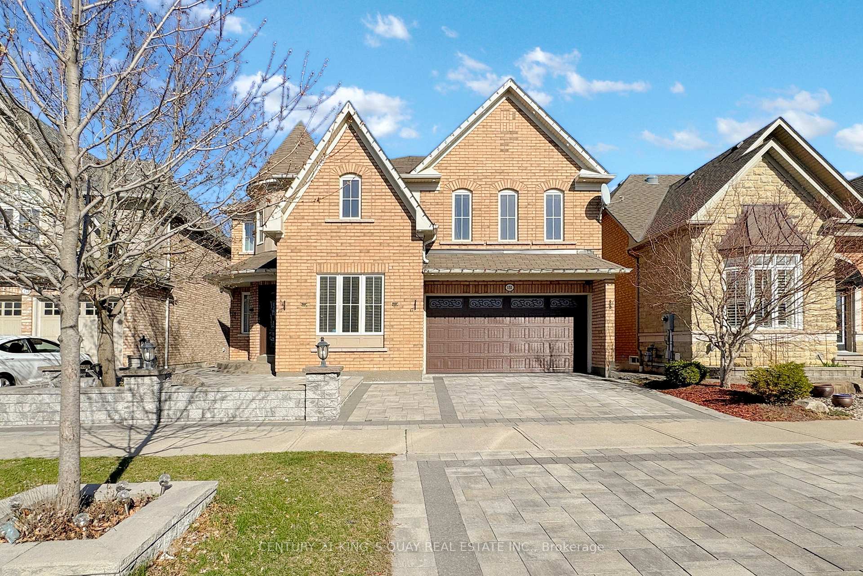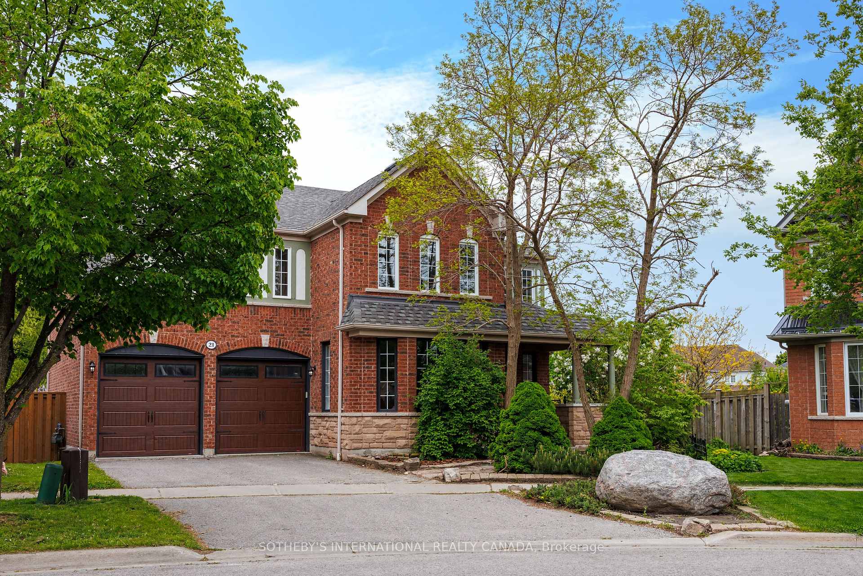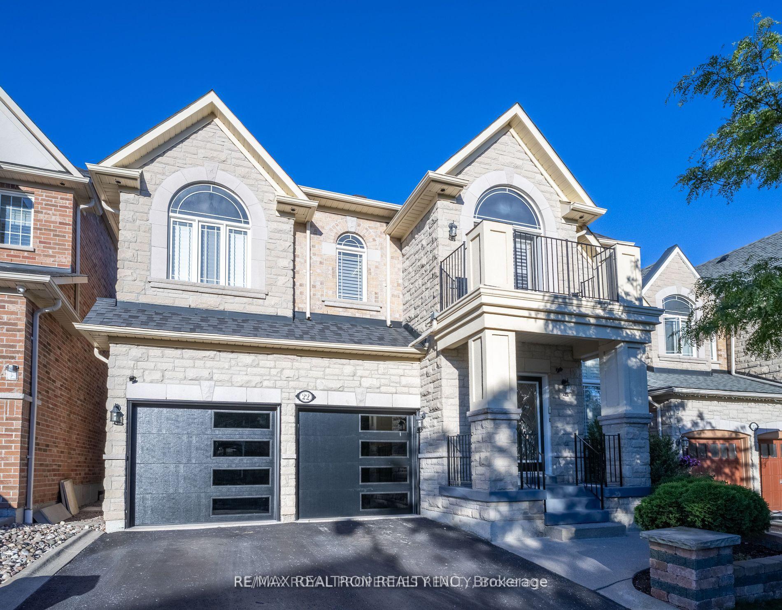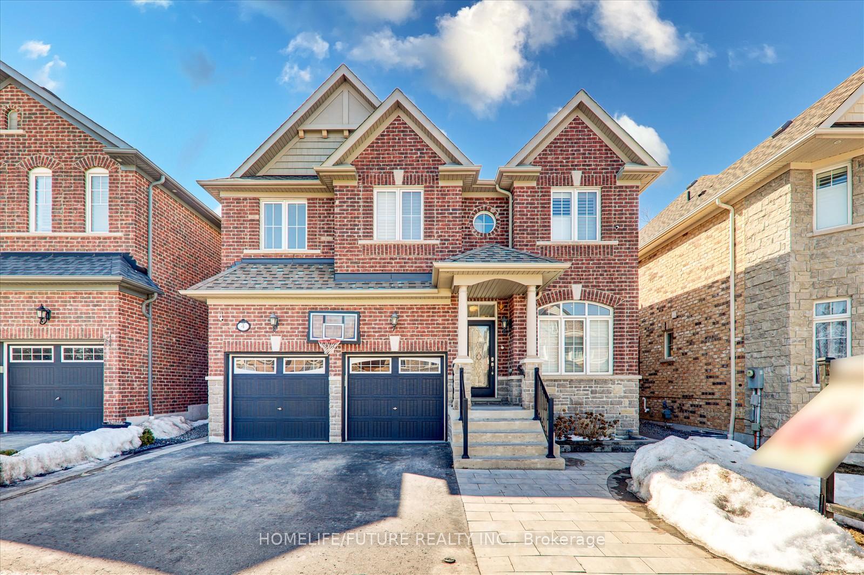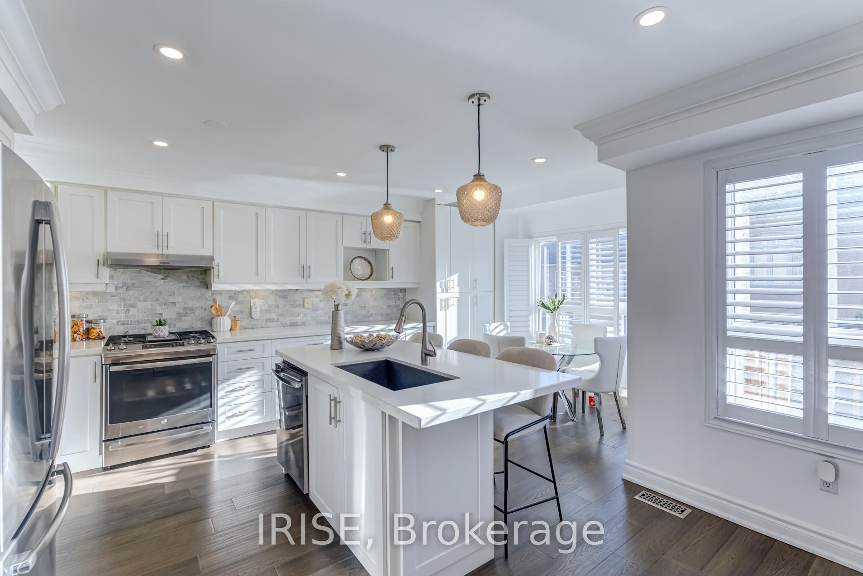Stunning 4+2 Bedroom Detached Home W/ Legal Basement Apartment In High-Demand Northeast Ajax. Hardwood Floors On Main, Spacious Kitchen W/ Centre Island, Separate Living, Dining & Family Rooms Perfect For Entertaining. 4 Large Bedrooms Upstairs Incl. 2 Huge Primary Bedrooms. 3 Full Bathrooms On 2nd Floor All Bedrooms Have Bathroom Access. Bonus Loft Offers Extra Living Space. Bright &Spacious W/ Lots Of Windows. Nearly 3000 Sq Ft Above Grade. Ideal For Large Or Multi-Generational Families. Close To Schools, Parks, Transit & Shopping.
82 Warnford Circle
Northeast Ajax, Ajax, Durham $1,399,000Make an offer
7 Beds
5 Baths
2500-3000 sqft
Attached
Garage
Parking for 4
North Facing
Zoning: R1-D
- MLS®#:
- E12224944
- Property Type:
- Detached
- Property Style:
- 2-Storey
- Area:
- Durham
- Community:
- Northeast Ajax
- Taxes:
- $8,568 / 2024
- Added:
- June 16 2025
- Lot Frontage:
- 47.01
- Lot Depth:
- 90.22
- Status:
- Active
- Outside:
- Brick
- Year Built:
- Basement:
- Apartment,Separate Entrance
- Brokerage:
- RE/MAX ACE REALTY INC.
- Lot :
-
90
47
- Intersection:
- Taunton/Middlecote/Salem
- Rooms:
- Bedrooms:
- 7
- Bathrooms:
- 5
- Fireplace:
- Utilities
- Water:
- Municipal
- Cooling:
- Central Air
- Heating Type:
- Forced Air
- Heating Fuel:
| Living Room | 3.35 x 3.96m Hardwood Floor , Window , Pot Lights Main Level |
|---|---|
| Dining Room | 4 x 3.4m Hardwood Floor , Window , LED Lighting Main Level |
| Family Room | 4.44 x 4m Hardwood Floor , Window , Fireplace Main Level |
| Breakfast | 3.78 x 3.05m Ceramic Floor , Combined w/Kitchen , W/O To Yard Main Level |
| Kitchen | 3.8 x 3.1m Ceramic Floor , Stainless Steel Appl , Centre Island Main Level |
| Den | 3.35 x 3.54m Hardwood Floor , Window Main Level |
| Primary Bedroom | 5 x 5.7m Large Window , 5 Pc Ensuite , Walk-In Closet(s) Second Level |
| Bedroom 2 | 5.7 x 3.35m 4 Pc Ensuite , Window , Closet Second Level |
| Bedroom 3 | 4.91 x 3.23m Semi Ensuite , Window , Closet Second Level |
| Bedroom 4 | 4.15 x 3.35m Semi Ensuite , Window , Closet Second Level |
| Loft | 3.05 x 2.44m Laminate , Window Second Level |
| Living Room | 4.91 x 4.99m Combined w/Kitchen , Combined w/Dining Basement Level |
Listing Details
Insights
- Spacious Living for Large Families: This property features 7 bedrooms and 5 bathrooms, making it ideal for large or multi-generational families. The layout includes 4 large bedrooms upstairs, with 2 primary bedrooms, ensuring ample space for everyone.
- Income Potential with Legal Basement Apartment: The home includes a legal basement apartment with a separate entrance, providing an excellent opportunity for rental income or accommodating guests, enhancing the property's investment value.
- Prime Location in Northeast Ajax: Situated in a high-demand area close to schools, parks, public transit, and shopping, this property offers convenience and accessibility, making it attractive for families and investors alike.
Property Features
Fenced Yard
Library
Park
Place Of Worship
Public Transit
School



