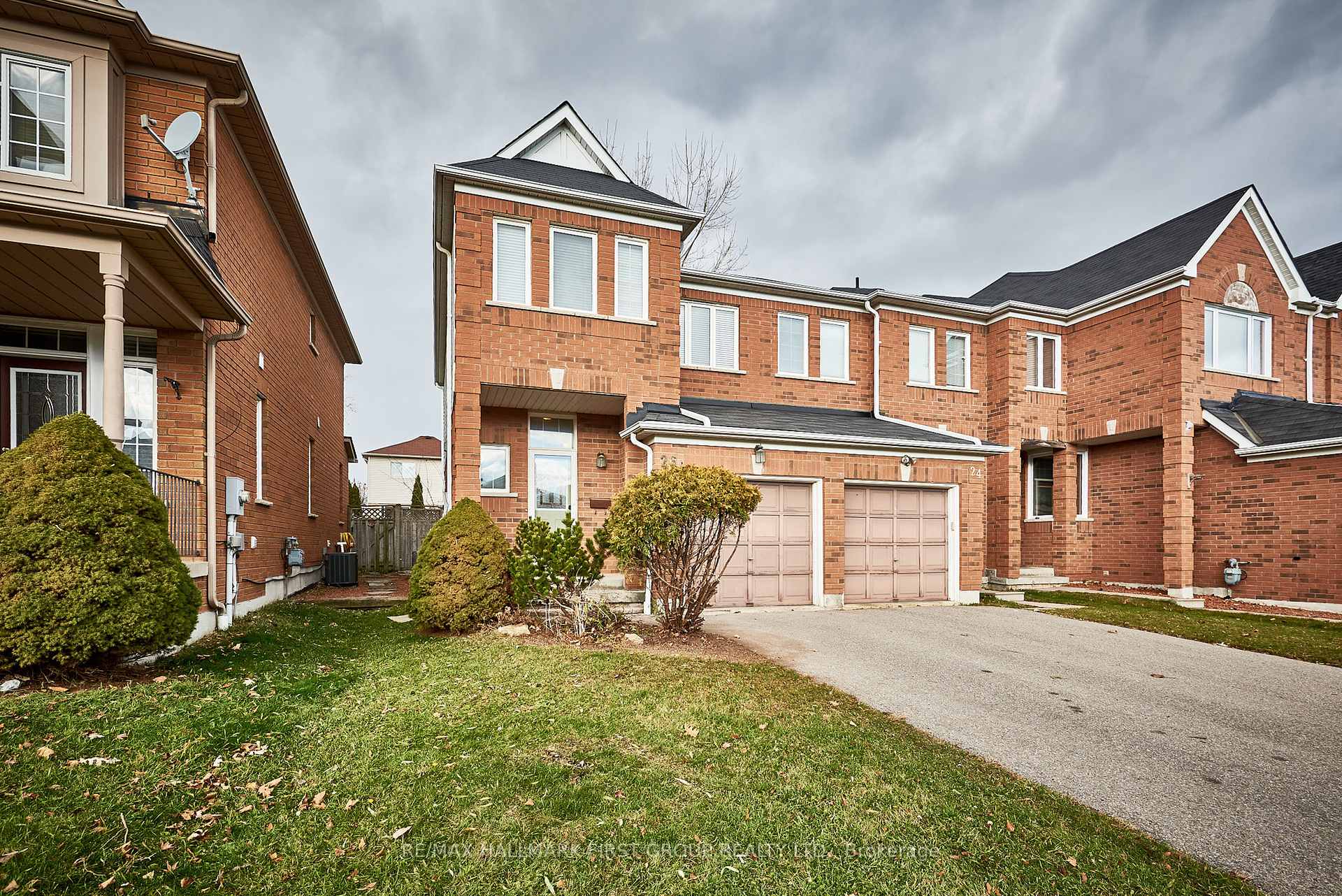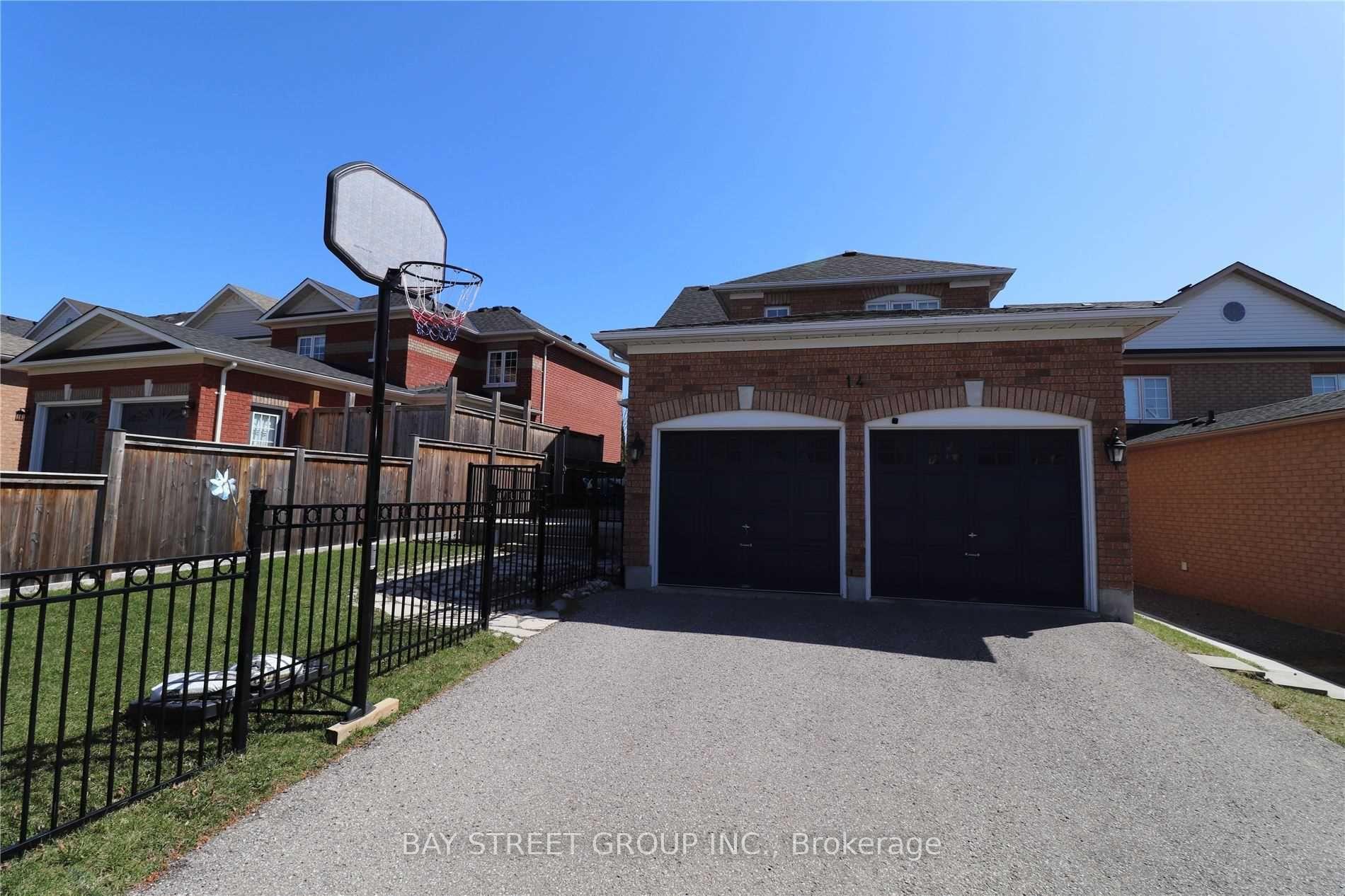Beautiful 3-Storey Townhouse property with an attached Car Garage Located In New Williamsburg Community of Whitby. There's Nothing To Do But Move In! This Upgraded Home Is Very Bright And Welcoming, Offers 4 Good Size Bedrooms & 4 Washrooms, Open concept, a Modern Quartz Kitchen with S/S Appliances & kitchen island , Combined Living & Dining with Fireplace, Oak stairs, 2Balconies,unfinished basement for storage/office/gym & much more...Minutes to Shopping Plaza, Restaurants, Parks, Trails, School, Public Transit, Go Stn & Hwy412/401/407. All Utilities including HWT To Be Paid By Tenant.
S/S Appliances (Fridge, Stove, Dishwasher, Range-hood), White Washer & Dryer, AC, ELF's.

























