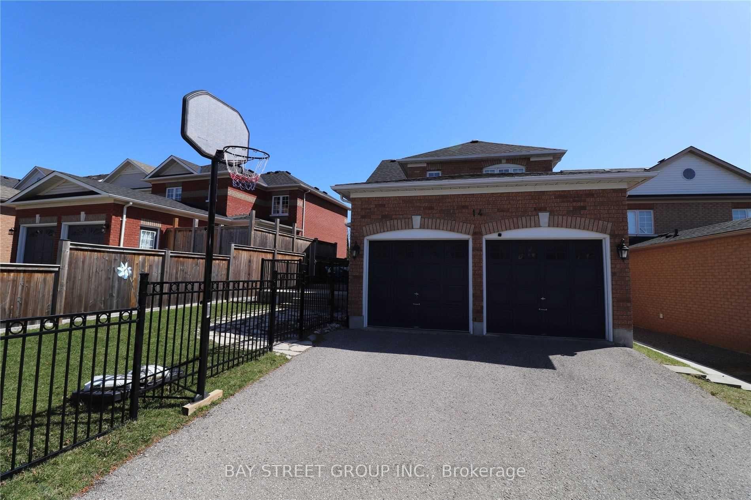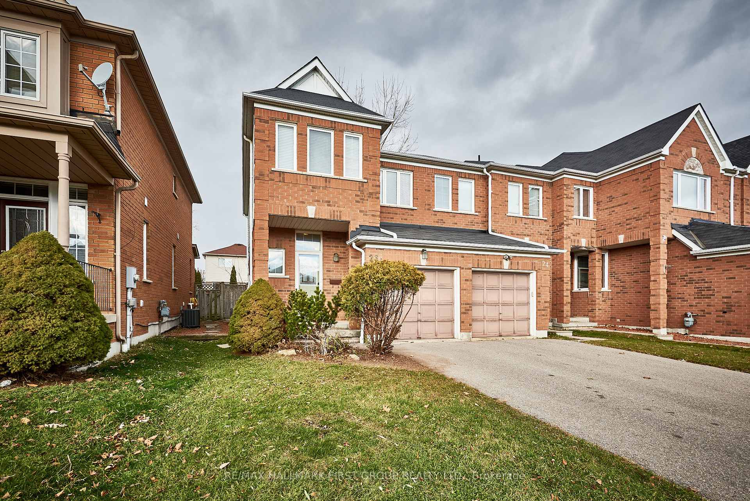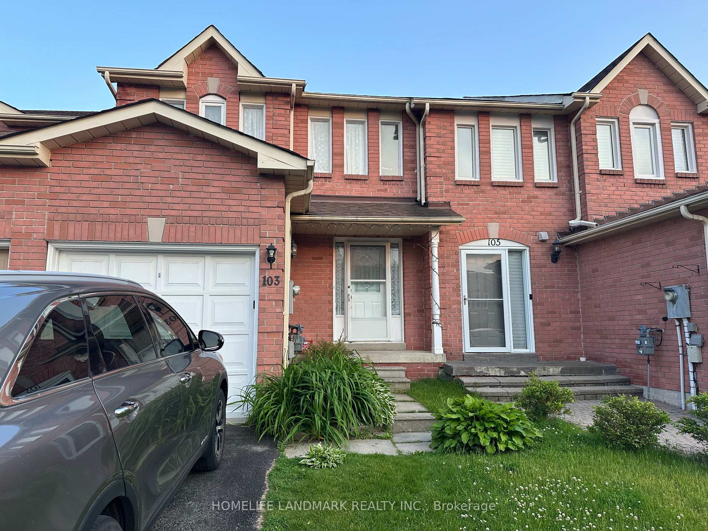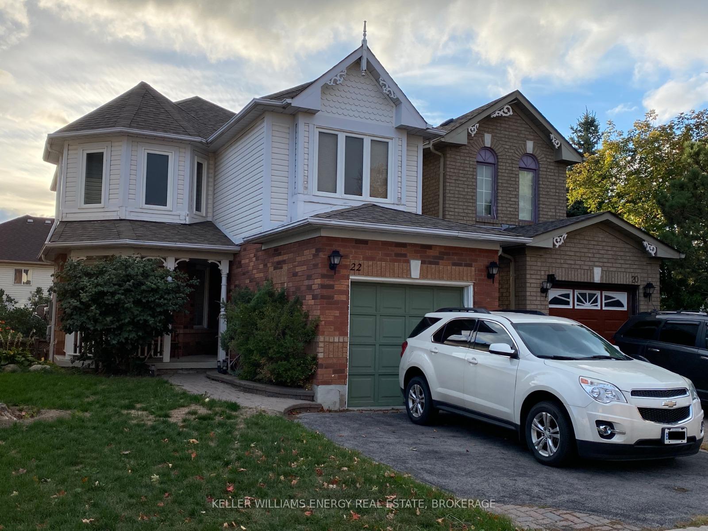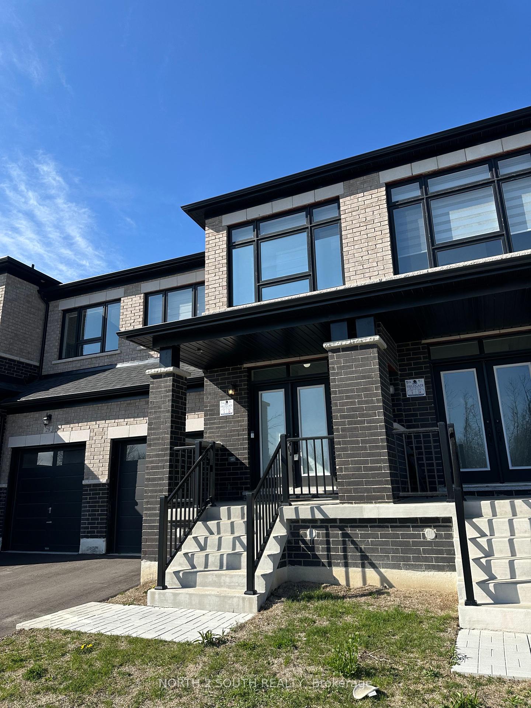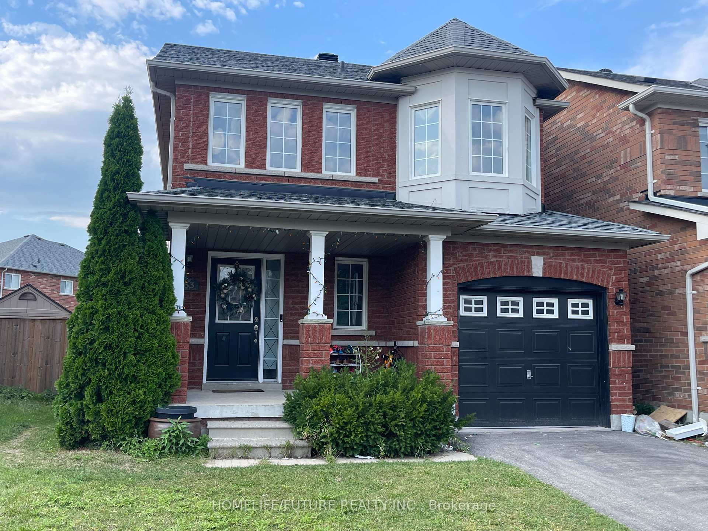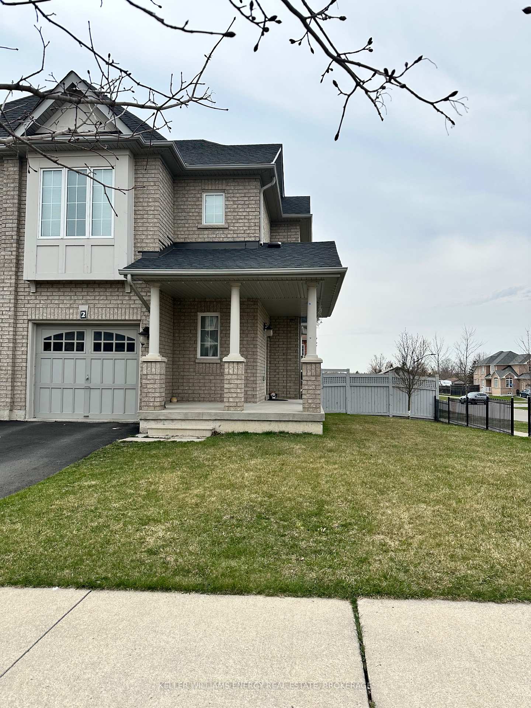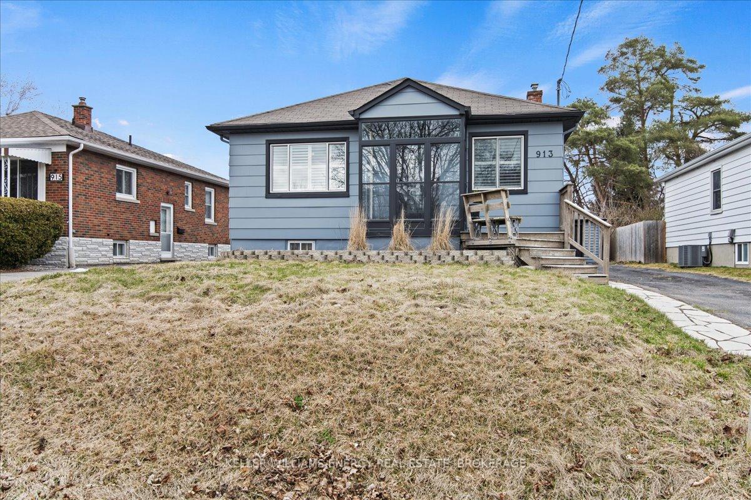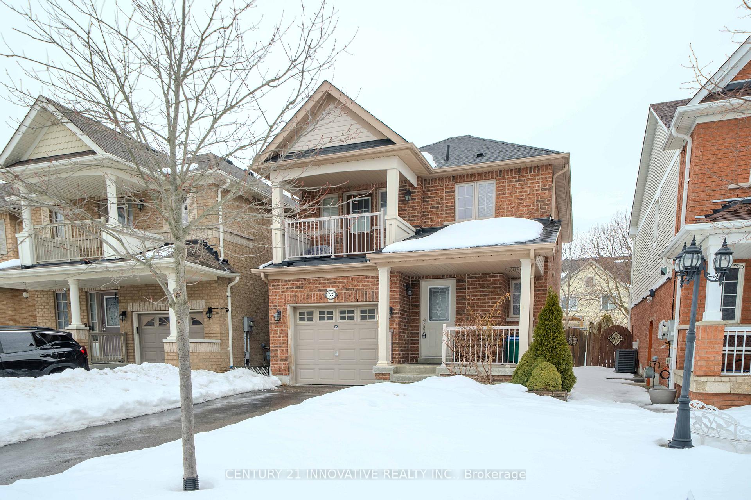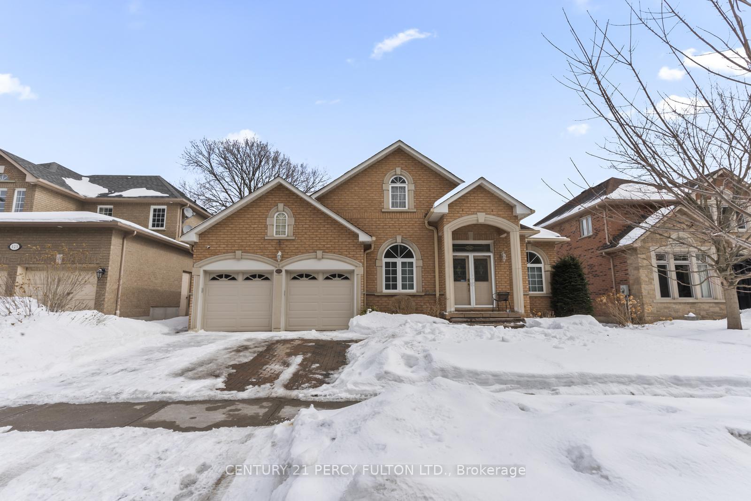Well Maintained And Renovated House At Williamsburg Whitby. Bright And Tasteful S/S Appliances, Quartz Kitchen Countertop, Loads Of Pot Lights, Ample Storage Space, Renovated Master Ensuite With W/I Shower And Bench. Large Tiered Back Deck - 14 X 24 Ft. Double Garage With Direct Entry. Wonderful Family Neighborhood, Steps From Shops, Transits(5 Min To Go Station/401/407) Highly Rated Schools, Parks & More! Stainless Steel Fridge, Stoves, B/I Dishwasher, Front Load Washer, Dryer, Central Air, All Elec. Light Fixtures, Broadloom Where Laid, 2 G. Dr Op & Rem., Custom Cordless Blinds.
14 Mccartney Avenue
Williamsburg, Whitby, Durham $3,000 /mthMake an offer
3 Beds
3 Baths
1500-2000 sqft
2 Spaces
North Facing
- MLS®#:
- E12221284
- Property Type:
- Detached
- Property Style:
- 1 1/2 Storey
- Area:
- Durham
- Community:
- Williamsburg
- Added:
- June 14 2025
- Lot Frontage:
- 47.08
- Lot Depth:
- 118.95
- Status:
- Active
- Outside:
- Brick
- Year Built:
- Basement:
- Other
- Brokerage:
- BAY STREET GROUP INC.
- Lease Term:
- 12 Months
- Lot :
-
118
47
- Intersection:
- Brock St/Rossland Rd
- Rooms:
- Bedrooms:
- 3
- Bathrooms:
- 3
- Fireplace:
- Utilities
- Water:
- Municipal
- Cooling:
- Central Air
- Heating Type:
- Forced Air
- Heating Fuel:
| Bathroom | 0 Second Level |
|---|---|
| Bedroom 2 | 0 Second Level |
| Bedroom 3 | 0 Second Level |
| Family Room | 0 Ground Level |
| Kitchen | 0 Ground Level |
| Bathroom | 0 4 Pc Bath Second Level |
| Bathroom | 0 4 Pc Bath Second Level |
| Bathroom | 0 2 Pc Bath Ground Level |
Listing Details
Insights
- Well-Maintained and Renovated: This property features modern upgrades including stainless steel appliances, quartz countertops, and a renovated master ensuite, making it move-in ready and appealing to buyers looking for a contemporary home.
- Ample Parking Space: With a total of 4 parking spaces and a double garage with direct entry, this property is ideal for families or individuals with multiple vehicles, enhancing convenience and accessibility.
- Family-Friendly Neighborhood: Located in a highly-rated school district and close to parks, shops, and transit options (5 min to GO Station/401/407), this home is perfect for families seeking a vibrant community with excellent amenities.
Property Features
Other
Sale/Lease History of 14 Mccartney Avenue
View all past sales, leases, and listings of the property at 14 Mccartney Avenue.Neighbourhood
Schools, amenities, travel times, and market trends near 14 Mccartney AvenueSchools
5 public & 4 Catholic schools serve this home. Of these, 9 have catchments. There are 2 private schools nearby.
Parks & Rec
4 playgrounds, 1 basketball court and 1 other facilities are within a 20 min walk of this home.
Transit
Street transit stop less than a 2 min walk away. Rail transit stop less than 5 km away.
Want even more info for this home?
