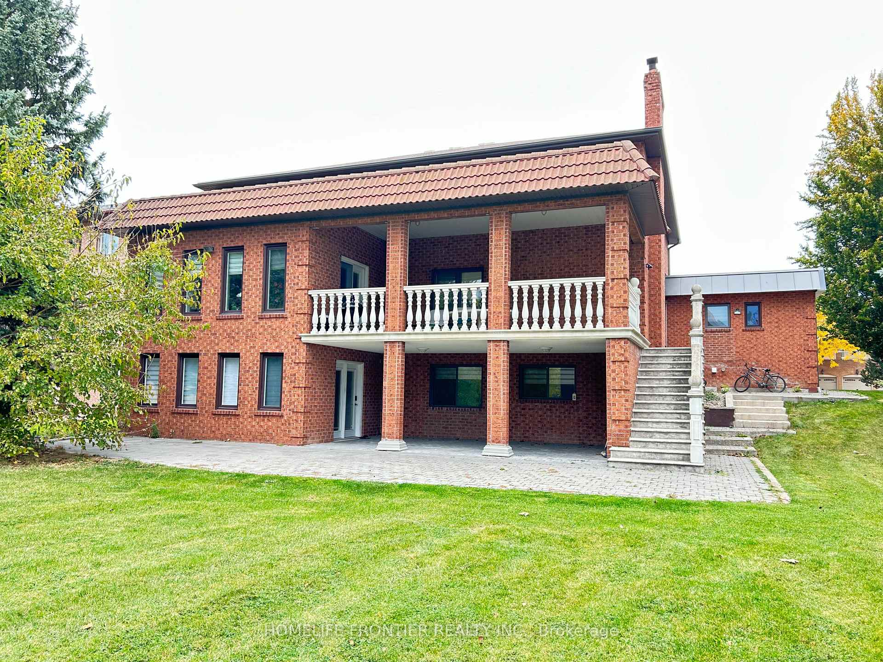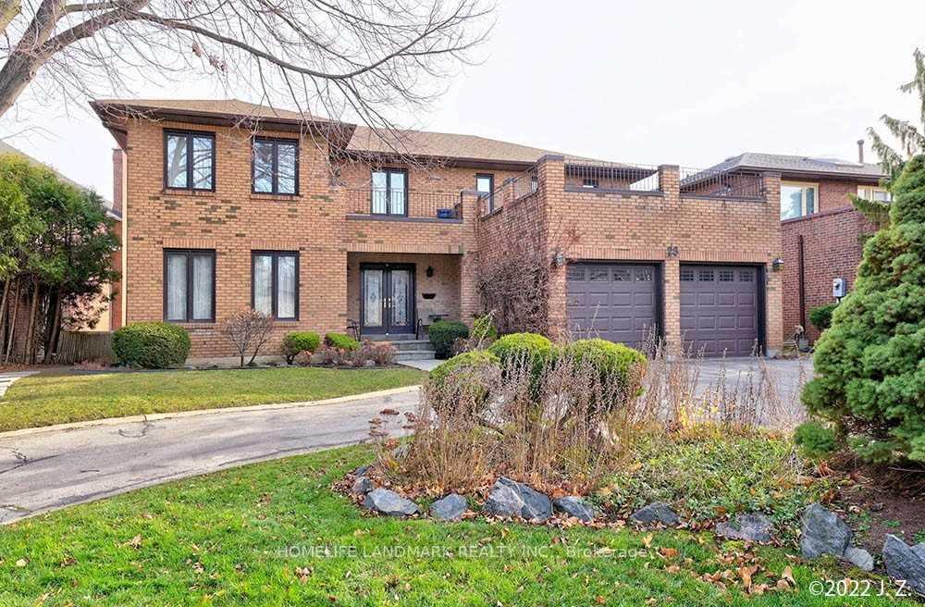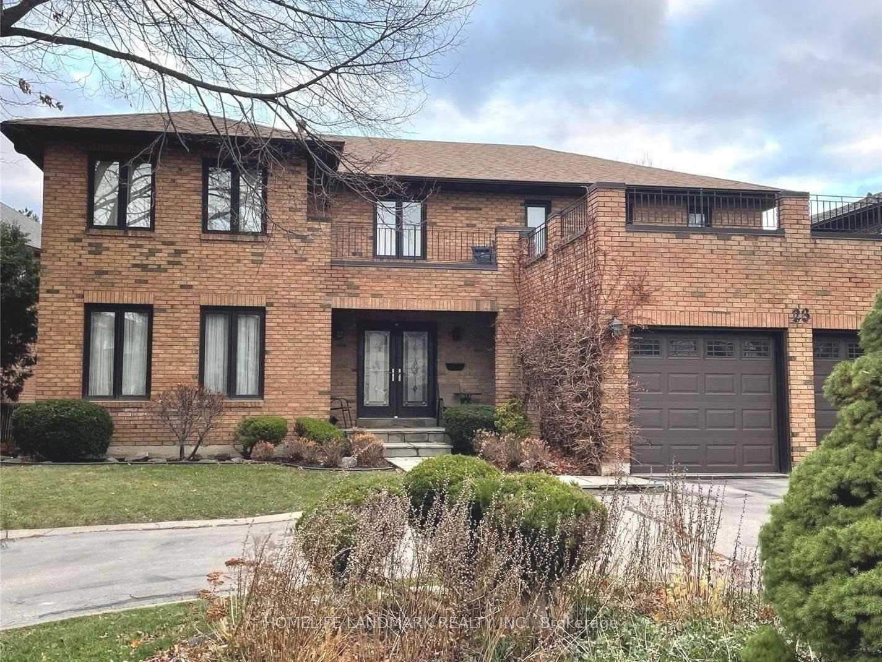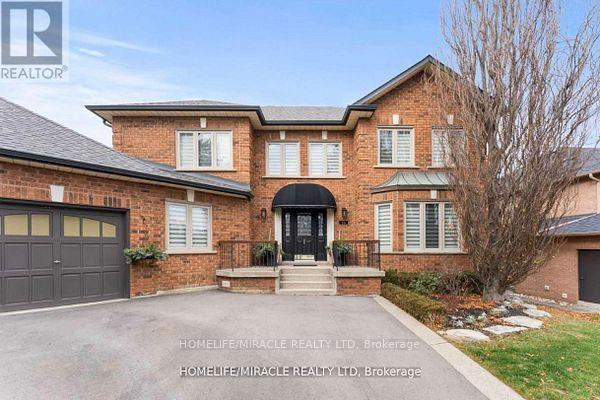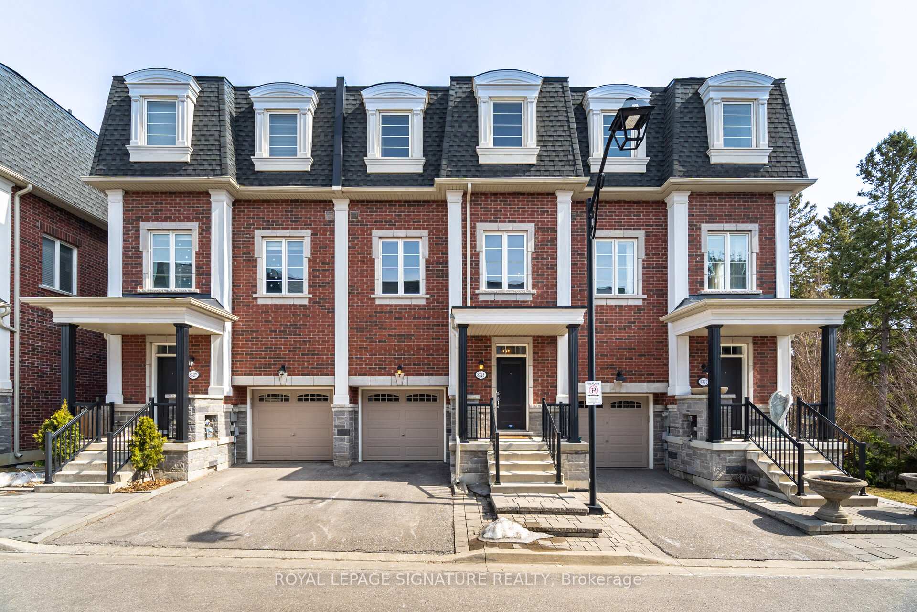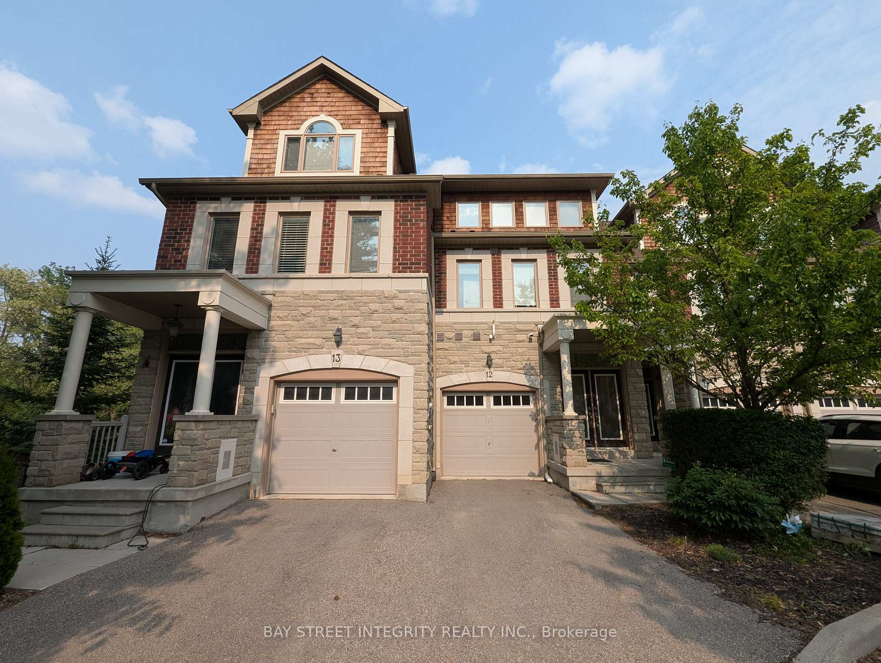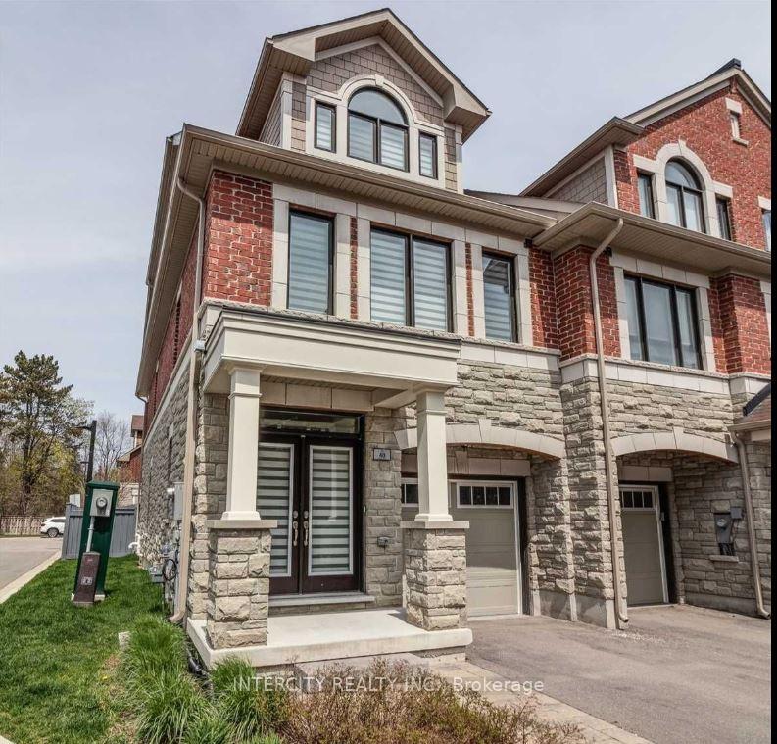Welcome to this spacious and beautifully renovated basement apartment! Enjoy bright, open-concept living with a private entrance and direct walkout to a lush backyard, offering serene green views. This unit feels more like a main-floor apartment with its elevated position almost 6 feet above ground level. Featuring about 1,800 square feet of high-quality finishes, this suite includes: A full kitchen with stainless steel appliances Private ensuite laundry Generous living and dining areas Two dedicated parking spaces Perfect for those seeking comfort, space, and convenience in a peaceful setting.
All appliances, Electrical fixtures.























