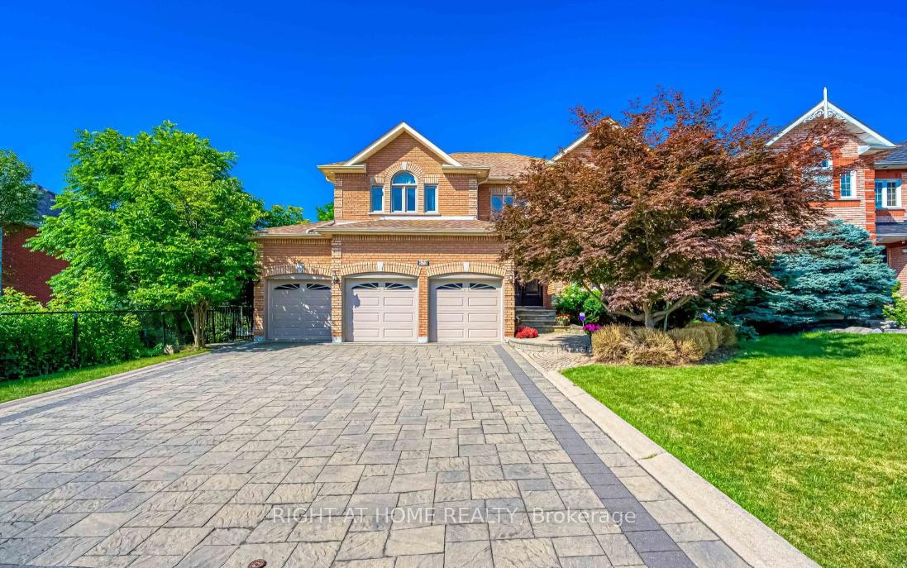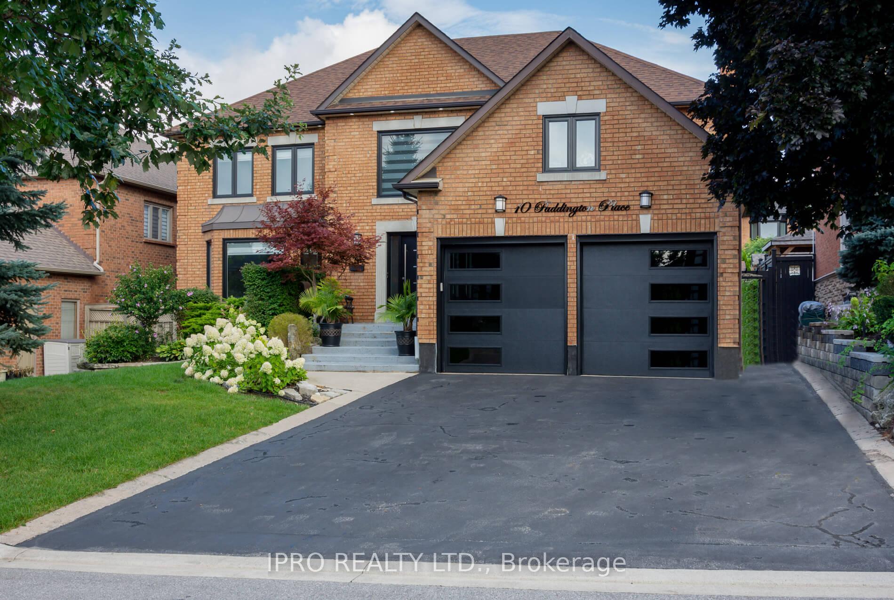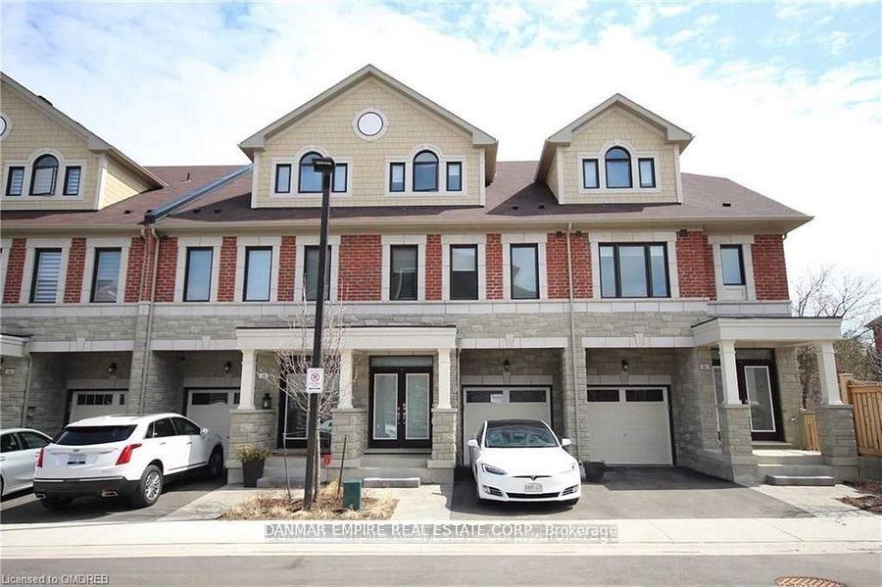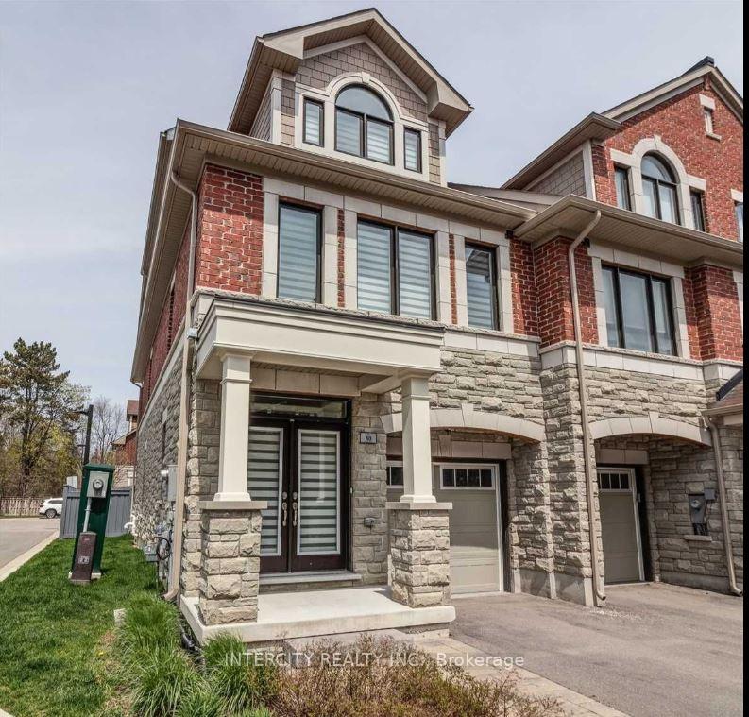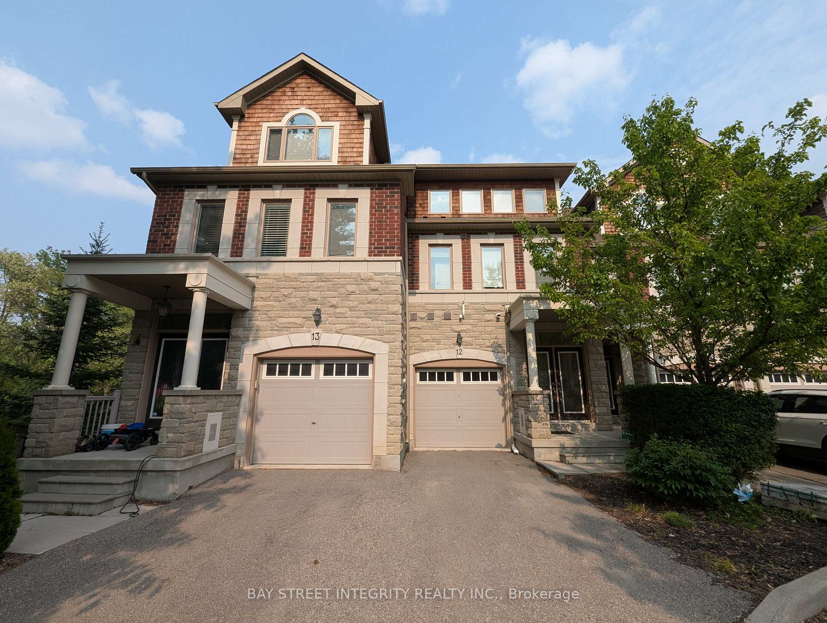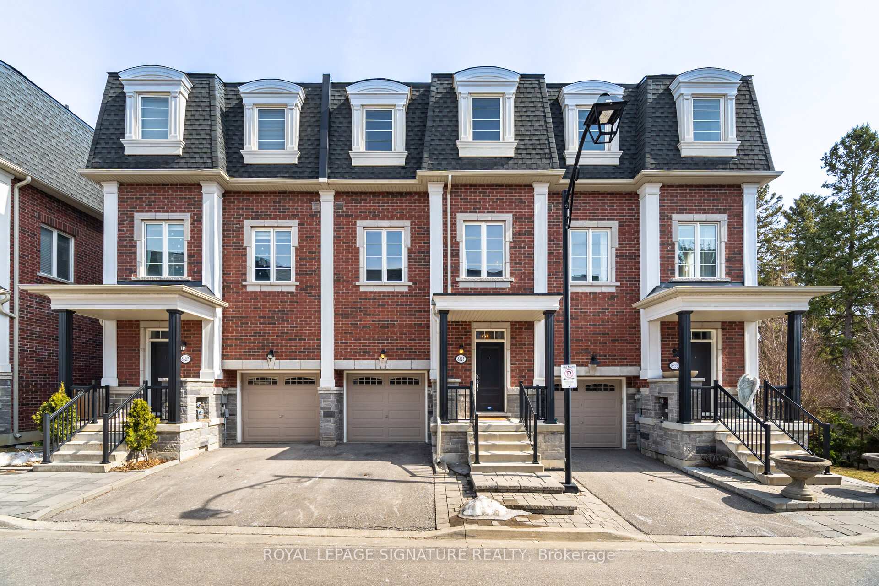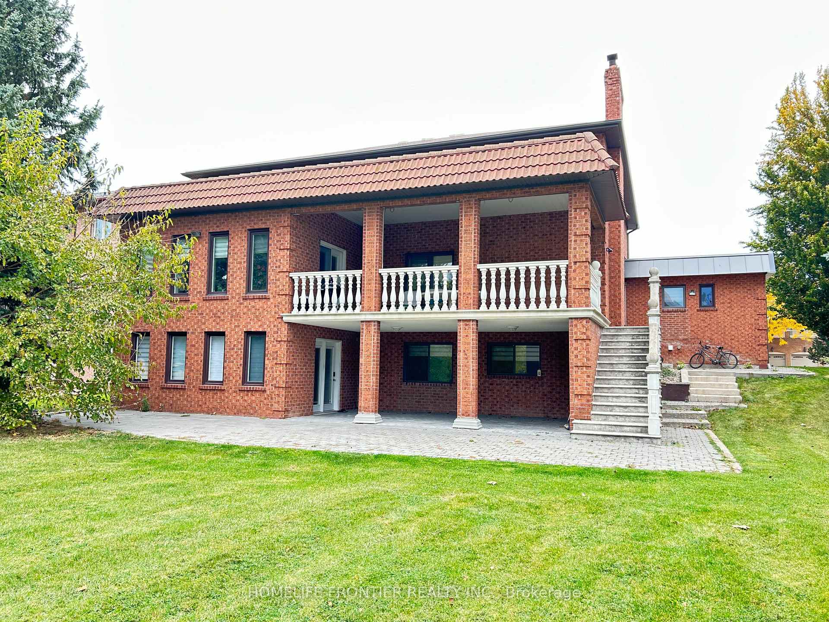| Living Room |
4.15 x 4.21m
Combined w/Dining , Pot Lights , Hardwood Floor
Main Level |
| Dining Room |
4.27 x 4.39m
Combined w/Living , Pot Lights , Hardwood Floor
Main Level |
| Office |
3.23 x 3.66m
Coffered Ceiling(s) , Pot Lights , Hardwood Floor
Main Level |
| Great Room |
5.3 x 5.37m
Coffered Ceiling(s) , Pot Lights , Fireplace
Main Level |
| Kitchen |
4.15 x 5.37m
Combined w/Br , Granite Counters , Porcelain Floor
Main Level |
| Breakfast |
3.66 x 4.76m
Combined w/Kitchen , W/O To Deck , Open Concept
Main Level |
| Primary Bedroom |
5.18 x 5.61m
Walk-In Closet(s) , 5 Pc Ensuite , Hardwood Floor
Upper Level |
| Bedroom 2 |
3.96 x 3.72m
Closet , 4 Pc Ensuite , Hardwood Floor
Upper Level |
| Bedroom 3 |
4.57 x 3.72m
Walk-In Closet(s) , 3 Pc Ensuite , Hardwood Floor
Upper Level |
| Bedroom 4 |
4.57 x 3.72m
Walk-In Closet(s) , 3 Pc Ensuite , Hardwood Floor
Upper Level |
| Family Room |
4.74 x 7.22m
Combined w/Dining , Pot Lights , Fireplace
Lower Level |
| Dining Room |
8.33 x 4.67m
Combined w/Kitchen , Pot Lights , Porcelain Floor
Lower Level |
| Kitchen |
8.33 x 7.42m
Combined w/Dining , Pot Lights , Granite Counters
Lower Level |
| Other |
3.7 x 4.39m
Porcelain Floor , Pot Lights
Lower Level |
| Bathroom |
2.11 x 3.58m
Porcelain Floor , Pot Lights
Lower Level |
| Utility Room |
3.14 x 6.37m
Porcelain Floor
Lower Level |













































