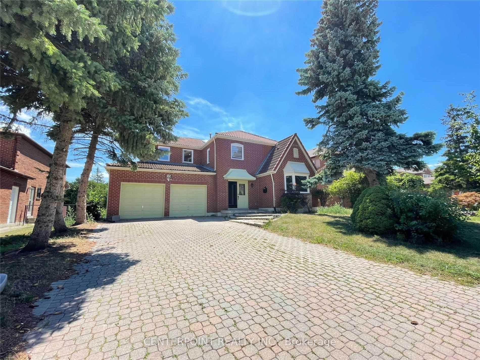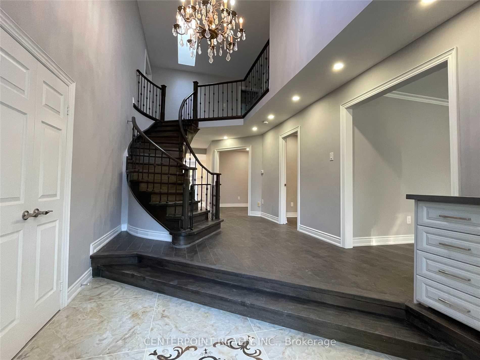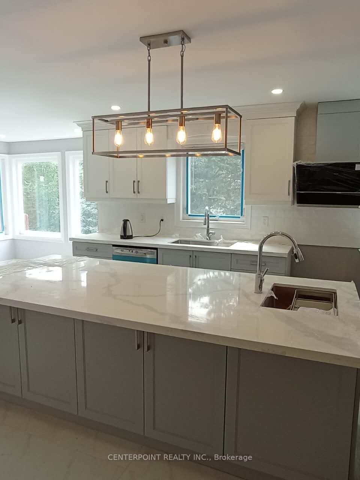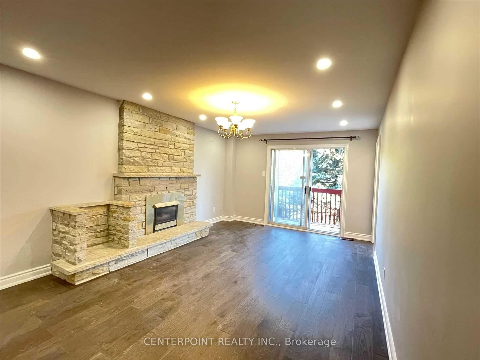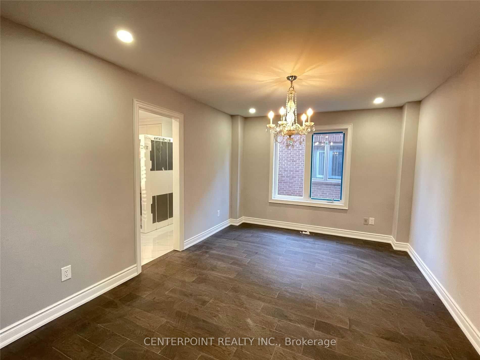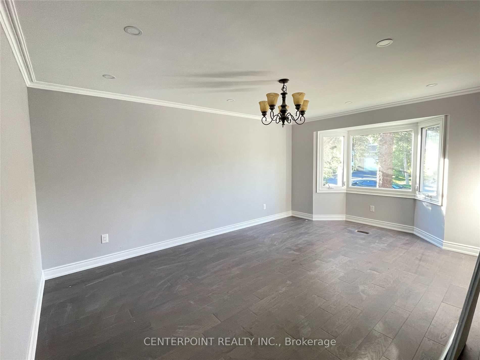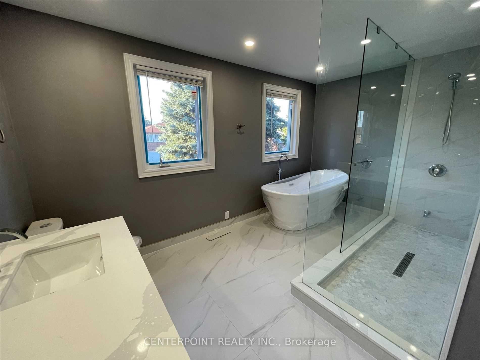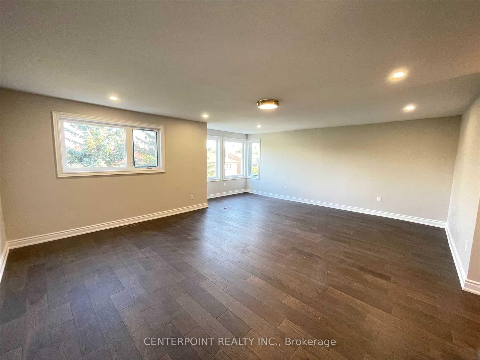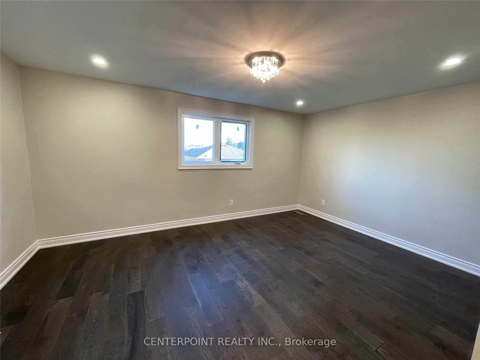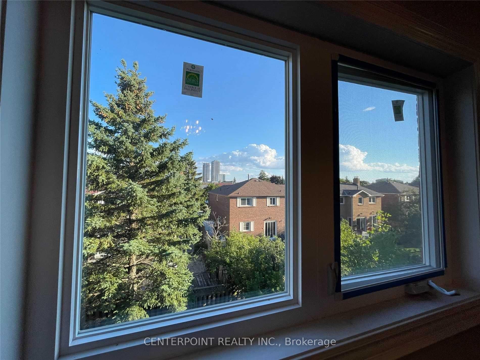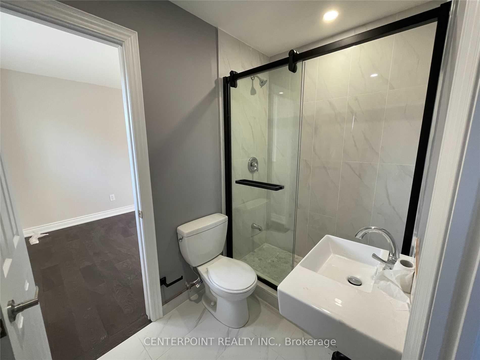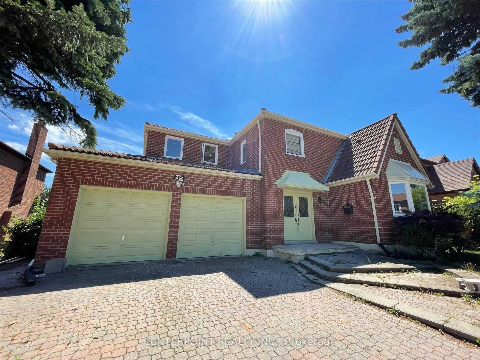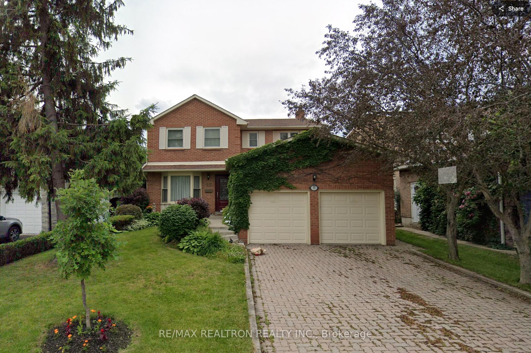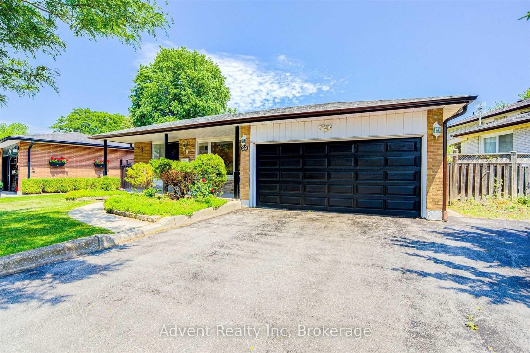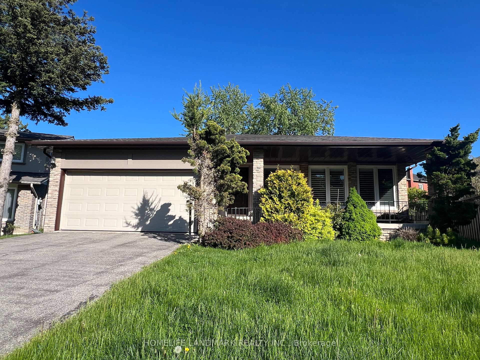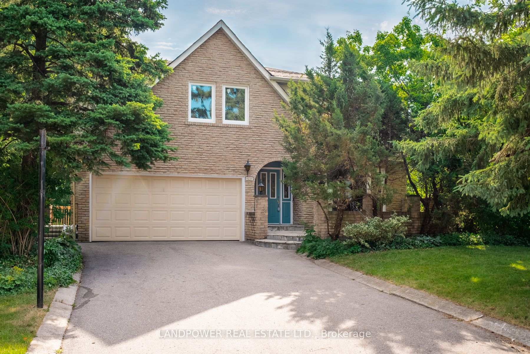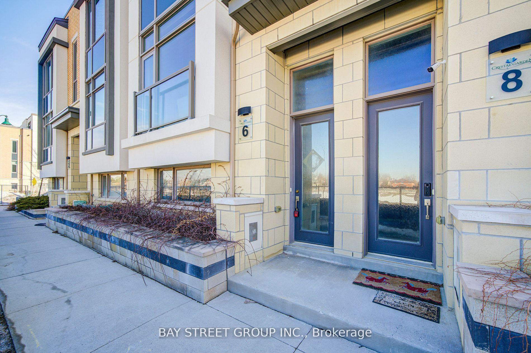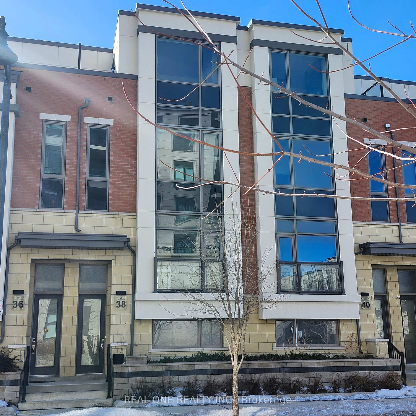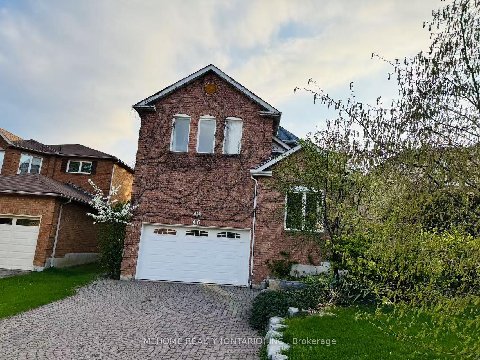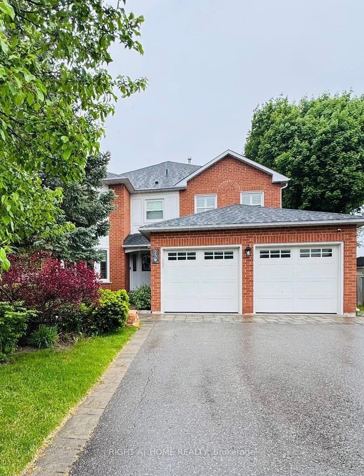Welcome to this stunning south-facing family residence nestled on a quiet crescent with no through traffic. Boasting 3,312 sq ft (above grade) of beautifully newly renovated space, this home features two ensuite bedrooms and two semi-ensuite bedrooms, ideal for multigenerational living. Highlights include: No sidewalk and extra-long driveway offering ample parking Brand new open-concept kitchen with quartz countertops and a waterfall center island Engineered hardwood flooring throughout Spanish porcelain tiles, smooth ceilings, and pot lights for a modern touch. Located just steps from Unionville High School, Carlton Park, Toogood Pond, and Downtown Markham, this home offers both luxury and unbeatable convenience.
#Upper - 35 Fenwick Crescent
Unionville, Markham, York $4,500 /mthMake an offer
5 Beds
4 Baths
3000-3500 sqft
3 Spaces
- MLS®#:
- N12114003
- Property Type:
- Detached
- Property Style:
- 2-Storey
- Area:
- York
- Community:
- Unionville
- Added:
- April 30 2025
- Status:
- Active
- Outside:
- Brick
- Year Built:
- Basement:
- Finished
- Brokerage:
- CENTERPOINT REALTY INC.
- Lease Term:
- 12 Months
- Intersection:
- Warden Ave/Hwy 7
- Rooms:
- Bedrooms:
- 5
- Bathrooms:
- 4
- Fireplace:
- Utilities
- Water:
- Municipal
- Cooling:
- Central Air
- Heating Type:
- Forced Air
- Heating Fuel:
Listing Details
Insights
- Spacious Living: This property offers a generous 3,312 sq ft of newly renovated living space, featuring five bedrooms and four bathrooms, making it ideal for families or multigenerational living.
- Ample Parking: With a no-sidewalk design and an extra-long driveway, this home provides ample parking for up to five vehicles, a significant advantage in residential areas.
- Prime Location: Situated steps away from Unionville High School, parks, and Downtown Markham, this property combines luxury living with convenient access to essential amenities and recreational spaces.
Sale/Lease History of #Upper - 35 Fenwick Crescent
View all past sales, leases, and listings of the property at #Upper - 35 Fenwick Crescent.Neighbourhood
Schools, amenities, travel times, and market trends near #Upper - 35 Fenwick CrescentSchools
6 public & 5 Catholic schools serve this home. Of these, 9 have catchments. There are 2 private schools nearby.
Parks & Rec
9 tennis courts, 3 basketball courts and 8 other facilities are within a 20 min walk of this home.
Transit
Street transit stop less than a 1 min walk away. Rail transit stop less than 2 km away.
Want even more info for this home?
