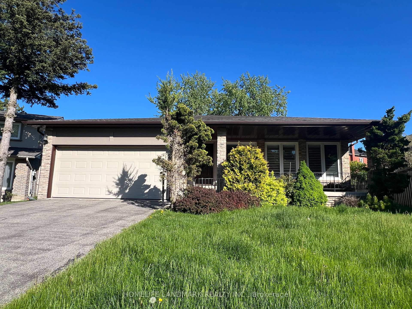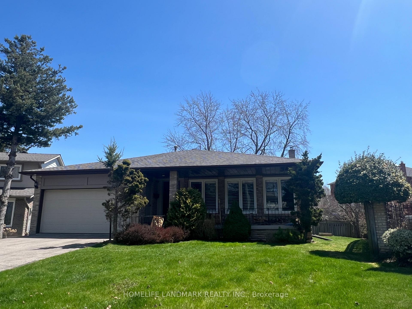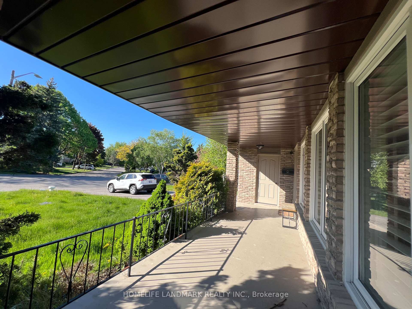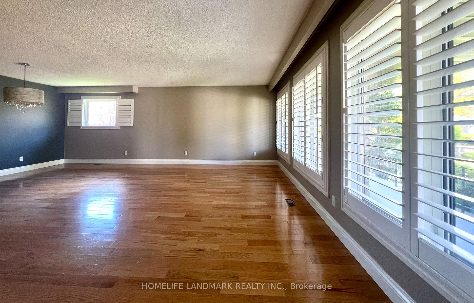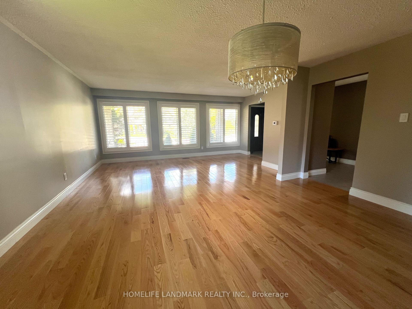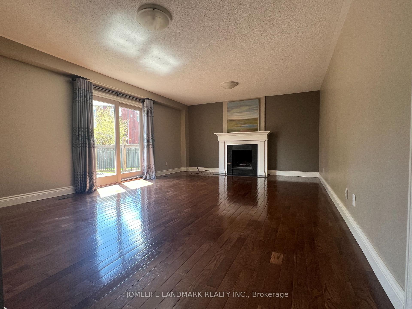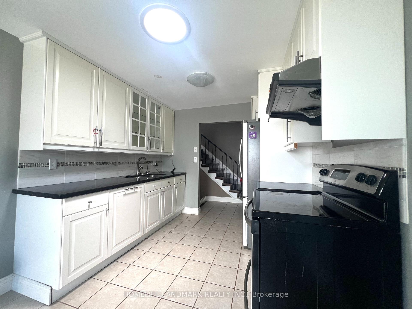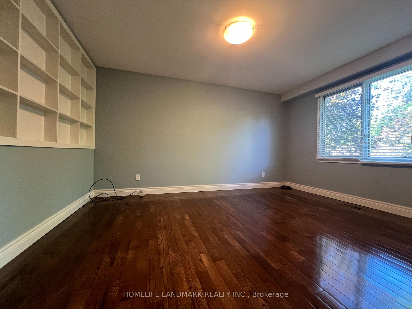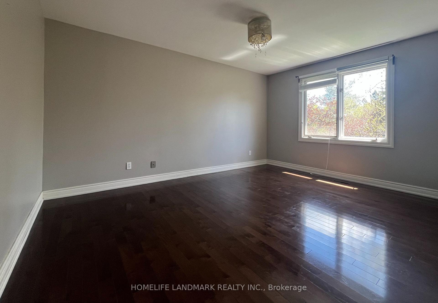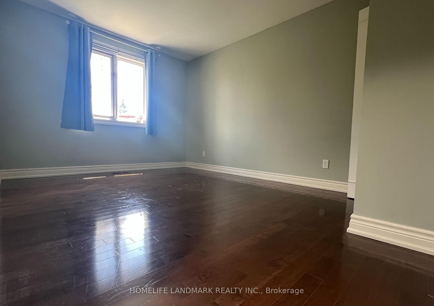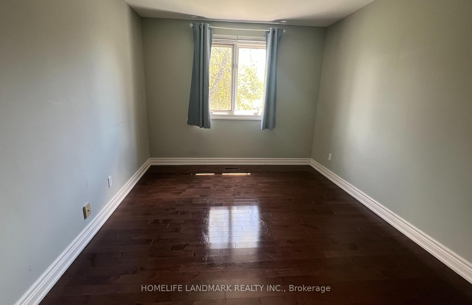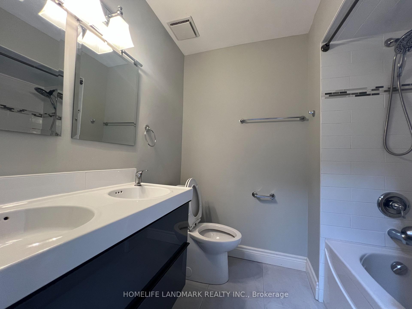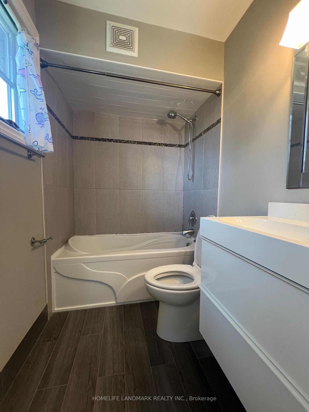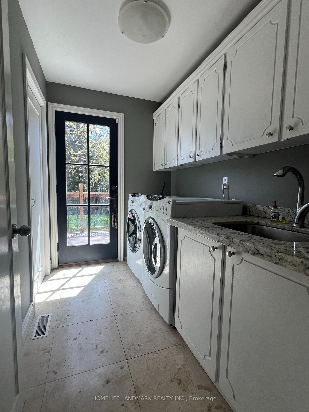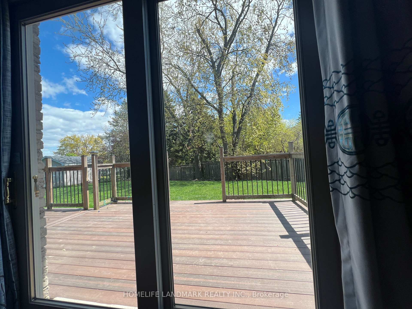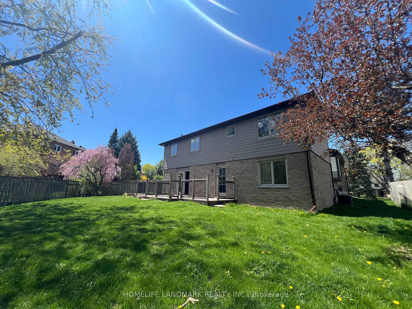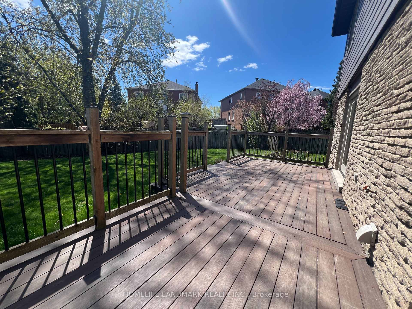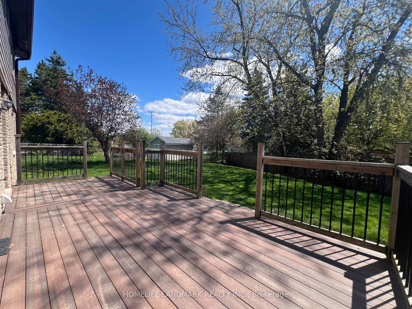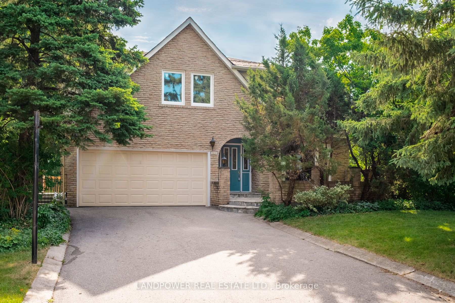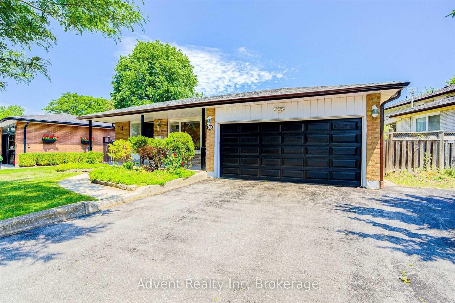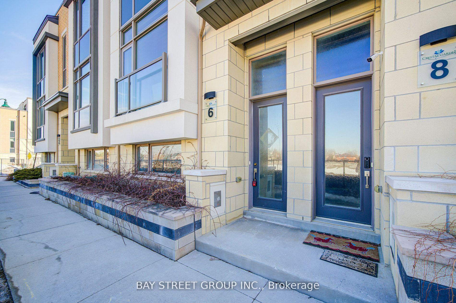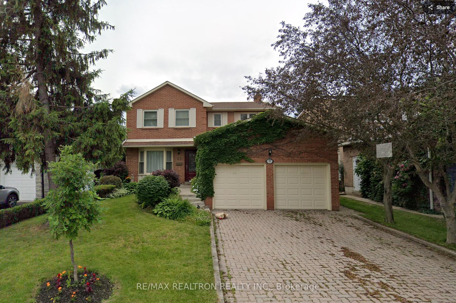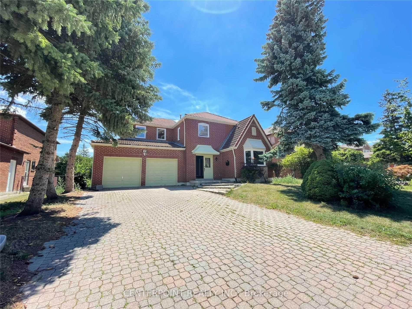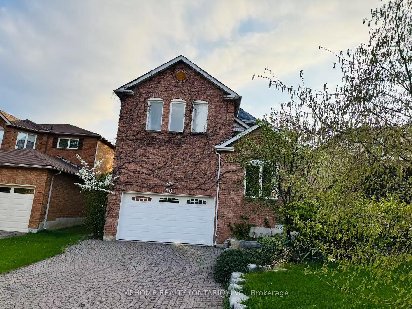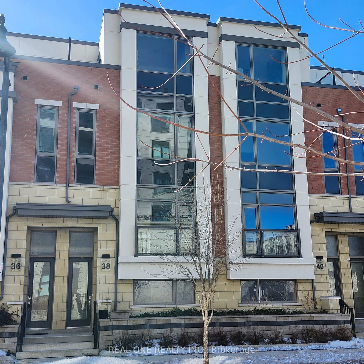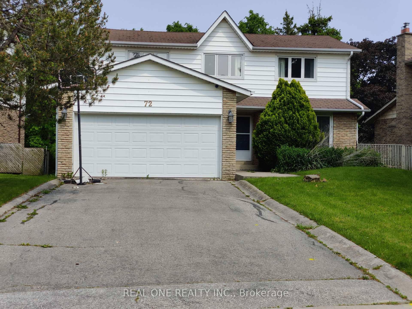Stunning Unionville Renovated 4 Bedroom Home Nestled On One Of The Street's Largest Lots And Backing Onto Carlton Park. Spacious Bedrooms All With Views Of The Park! Hardwood Floors Throughout, Bright & Open Concept, Modern New Eat-In Kitchen With Stainless Appliances And Granite Countertops. 3 New Baths, Fabulous Family Room Great For Entertaining W/ New Hardwood, Fireplace & Walk Out To Newer Sun Deck & Backyard. Close To Historic Main St., Minutes To Public Transit, Downtown Markham &Hwy 407! Top School William Berczy P.S. & Unionville H.S.!
58 Liebeck Crescent
Unionville, Markham, York $4,380 /mthMake an offer
4 Beds
3 Baths
2000-2500 sqft
4 Spaces
- MLS®#:
- N12167921
- Property Type:
- Detached
- Property Style:
- Backsplit 4
- Area:
- York
- Community:
- Unionville
- Added:
- May 23 2025
- Lot Frontage:
- 43.44
- Lot Depth:
- 156.5
- Status:
- Active
- Outside:
- Brick
- Year Built:
- Basement:
- Partially Finished
- Brokerage:
- HOMELIFE LANDMARK REALTY INC.
- Lease Term:
- 12 Months
- Lot :
-
156
43
BIG LOT
- Intersection:
- Carlton/Warden
- Rooms:
- Bedrooms:
- 4
- Bathrooms:
- 3
- Fireplace:
- Utilities
- Water:
- Municipal
- Cooling:
- Central Air
- Heating Type:
- Forced Air
- Heating Fuel:
| Living Room | 5.45 x 3.48m California Shutters , Hardwood Floor , Combined w/Dining Main Level |
|---|---|
| Dining Room | 4.83 x 3.4m California Shutters , Hardwood Floor , Open Concept Main Level |
| Kitchen | 5.16 x 2.84m Renovated , Eat-in Kitchen , Stainless Steel Appl Main Level |
| Breakfast | 5.16 x 2.84m Combined w/Kitchen , Tile Floor , Bow Window Main Level |
| Primary Bedroom | 4.57 x 4.14m 4 Pc Ensuite , Renovated , Hardwood Floor Upper Level |
| Bedroom 2 | 3.51 x 3.1m Overlooks Backyard , Hardwood Floor Upper Level |
| Bedroom 3 | 4.57 x 3.05m Overlooks Backyard , Hardwood Floor Upper Level |
| Family Room | 5.9 x 4.35m Hardwood Floor , W/O To Deck , Fireplace Ground Level |
| Bedroom 4 | 4.42 x 3.33m Hardwood Floor , Overlooks Backyard Ground Level |
| Laundry | 2.62 x 1.78m Ceramic Floor , W/O To Deck Ground Level |
Listing Details
Insights
- Prime Location: This property is situated in the desirable Unionville community, backing onto Carlton Park, providing scenic views and a tranquil environment for families.
- Modern Renovations: The home features a newly renovated eat-in kitchen with stainless steel appliances and granite countertops, along with three updated bathrooms, making it move-in ready and appealing to buyers.
- Top-Rated Schools: Located near William Berczy Public School and Unionville High School, this property is ideal for families seeking quality education options for their children.
Sale/Lease History of 58 Liebeck Crescent
View all past sales, leases, and listings of the property at 58 Liebeck Crescent.Neighbourhood
Schools, amenities, travel times, and market trends near 58 Liebeck CrescentSchools
6 public & 5 Catholic schools serve this home. Of these, 9 have catchments. There are 2 private schools nearby.
Parks & Rec
9 tennis courts, 3 sports fields and 8 other facilities are within a 20 min walk of this home.
Transit
Street transit stop less than a 4 min walk away. Rail transit stop less than 3 km away.
Want even more info for this home?
