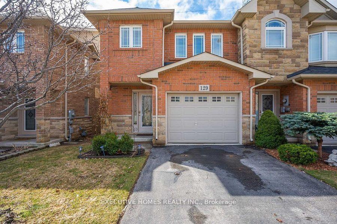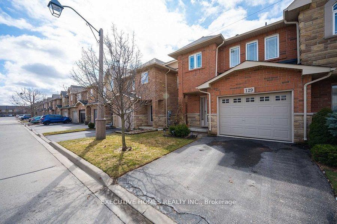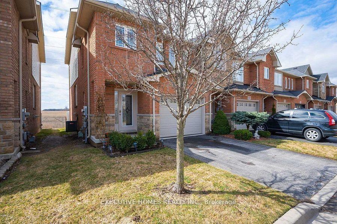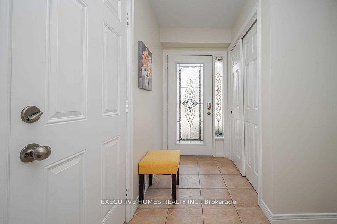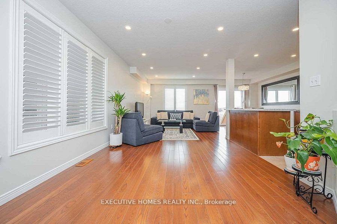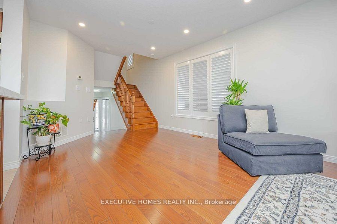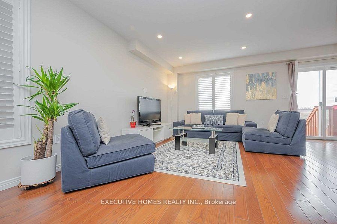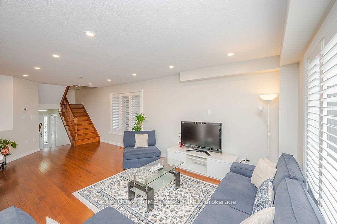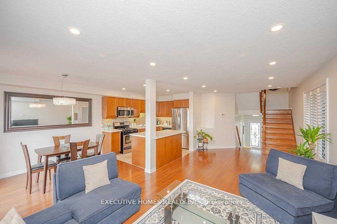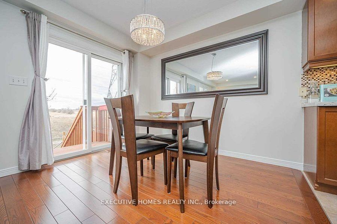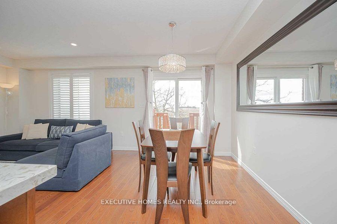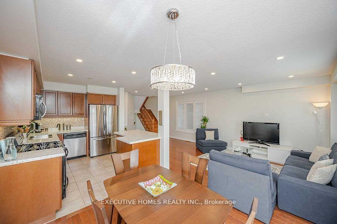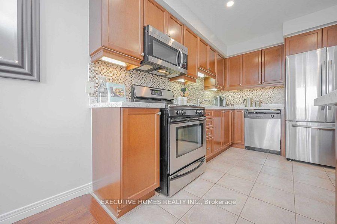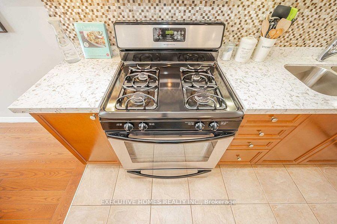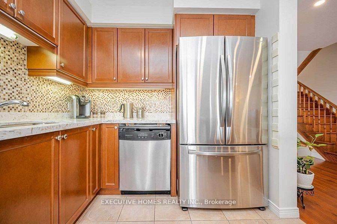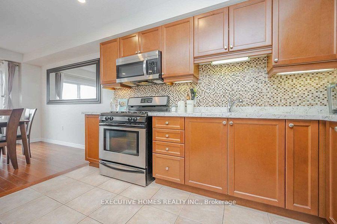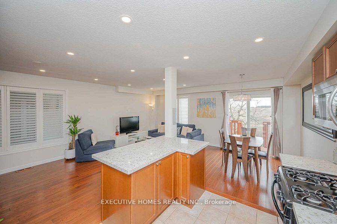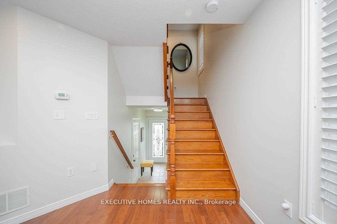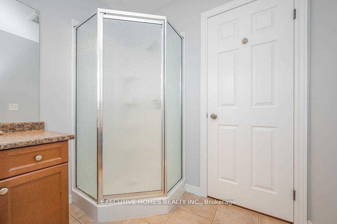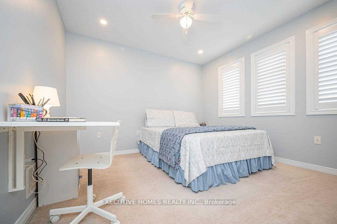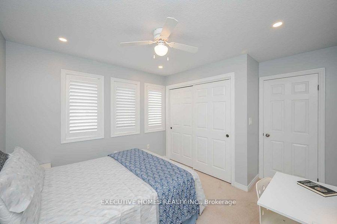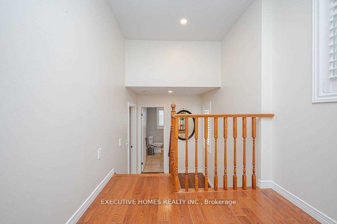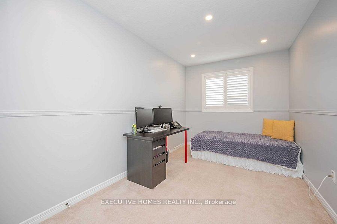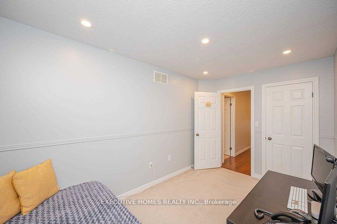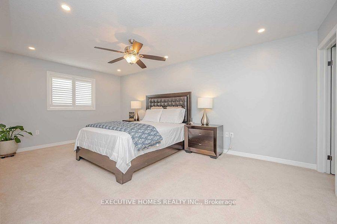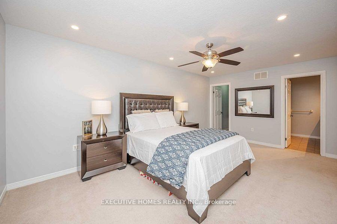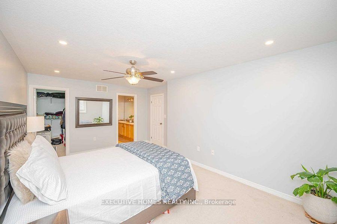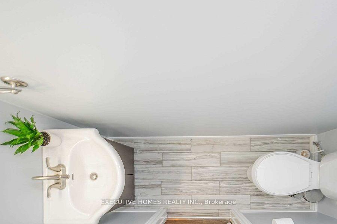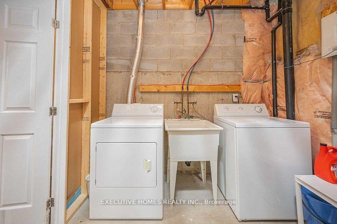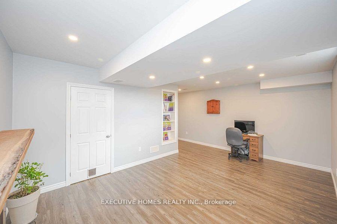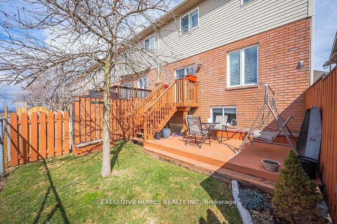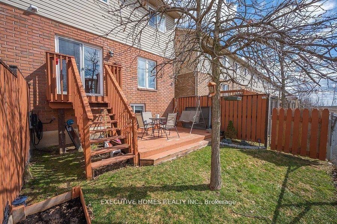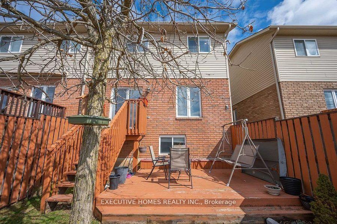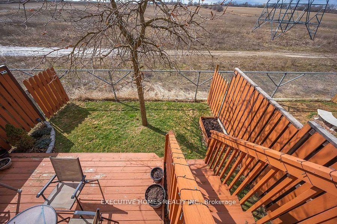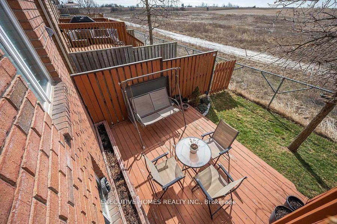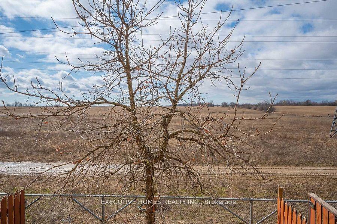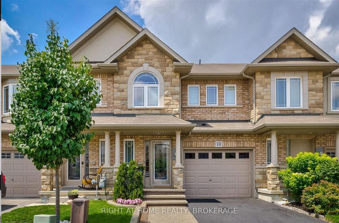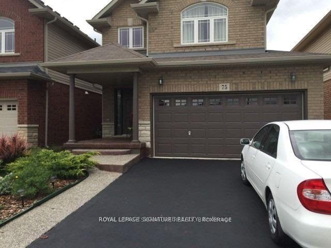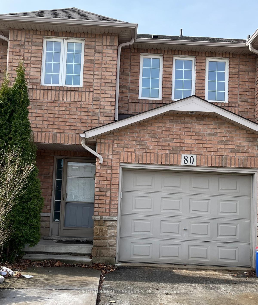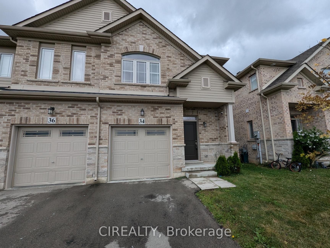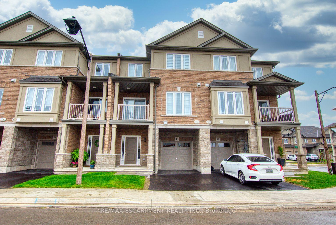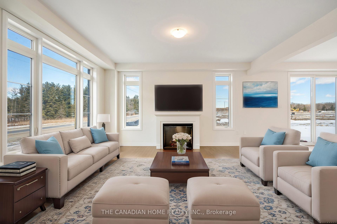Stoney Creek's Most Sought-After Neighborhood Home One Of The Best Location For Top Schools Parks Shopping Restaurants And Even A Movie Theater Spectacular End Unit Town Home Which Is Like A Semi-Detached House. 1700+ Sqft Of Living Space. Primary Bedroom Has Walk In Closet And Also A 5 Piece Ensuite With Double Sink And A Tub Garage Entry To Home South Exposure That Shines Lot's Of Natural Light Throughout The Home With No Neighbours In The BackExtras:
- MLS®#:
- X12097148
- Property Type:
- Att/Row/Twnhouse
- Property Style:
- 2-Storey
- Area:
- Hamilton
- Community:
- Rural Glanbrook
- Added:
- April 22 2025
- Status:
- Active
- Outside:
- Brick
- Year Built:
- Basement:
- Finished
- Brokerage:
- EXECUTIVE HOMES REALTY INC.
- Lease Term:
- 12 Months
- Intersection:
- Rymal- Dakpt-Pinehill
- Rooms:
- Bedrooms:
- 3
- Bathrooms:
- 3
- Fireplace:
- Utilities
- Water:
- Municipal
- Cooling:
- Central Air
- Heating Type:
- Forced Air
- Heating Fuel:
| Bedroom 2 | 3.76 x 3.35m Window , Closet In Between Level |
|---|
Listing Details
Insights
- Spacious Living Area: With over 1700 sq ft of living space, this end unit townhouse offers ample room for families or entertaining guests, providing a comfortable and inviting atmosphere.
- Prime Location for Families: Situated in Stoney Creek's most sought-after neighborhood, the property is close to top schools, parks, shopping, and restaurants, making it ideal for families looking for convenience and community.
- Bright and Airy Design: The south exposure allows for plenty of natural light throughout the home, enhancing the living experience and creating a warm, welcoming environment.
Sale/Lease History of 129 Periwinkle Drive
View all past sales, leases, and listings of the property at 129 Periwinkle Drive.Neighbourhood
Schools, amenities, travel times, and market trends near 129 Periwinkle DriveSchools
6 public & 4 Catholic schools serve this home. Of these, 9 have catchments. There are 2 private schools nearby.
Parks & Rec
6 basketball courts, 4 playgrounds and 3 other facilities are within a 20 min walk of this home.
Transit
Street transit stop less than a 7 min walk away. Rail transit stop less than 10 km away.
Want even more info for this home?
