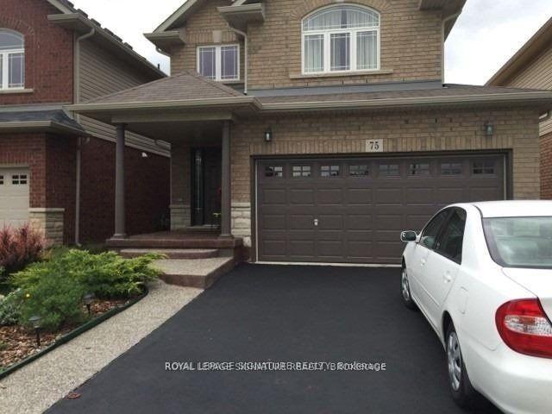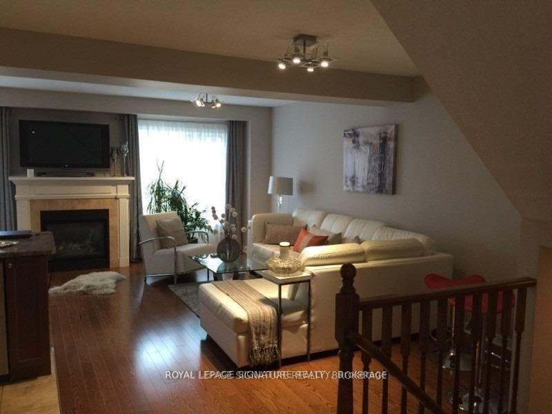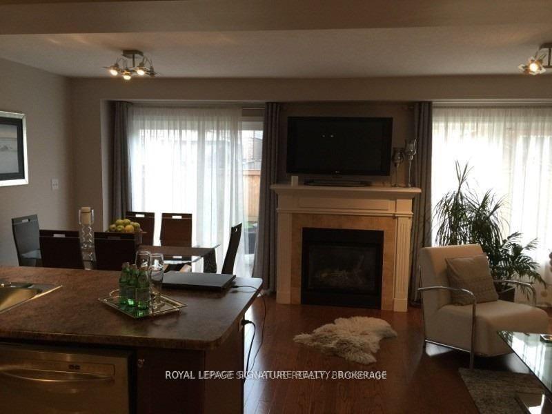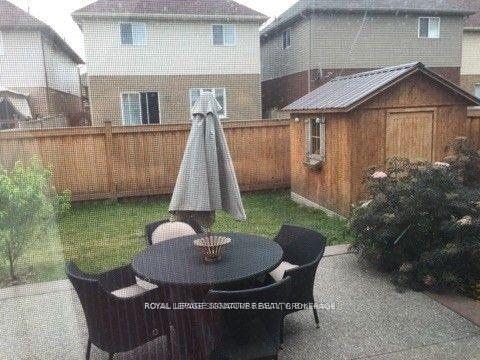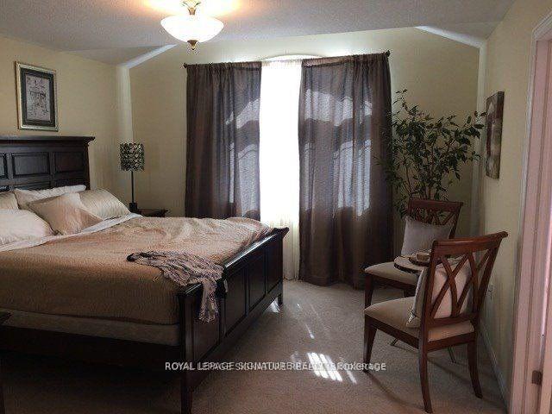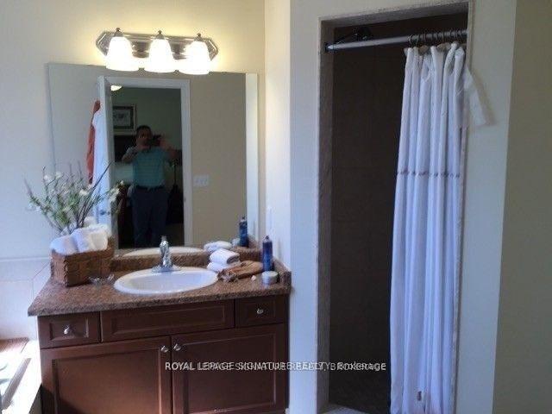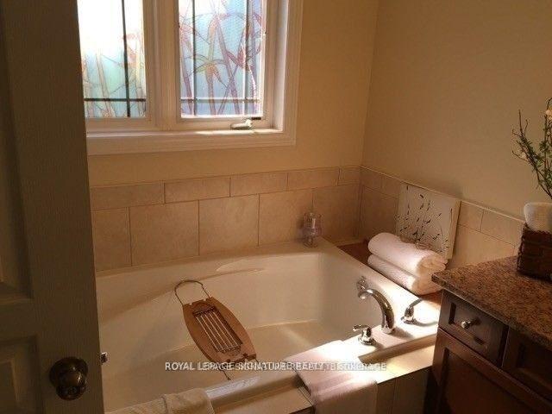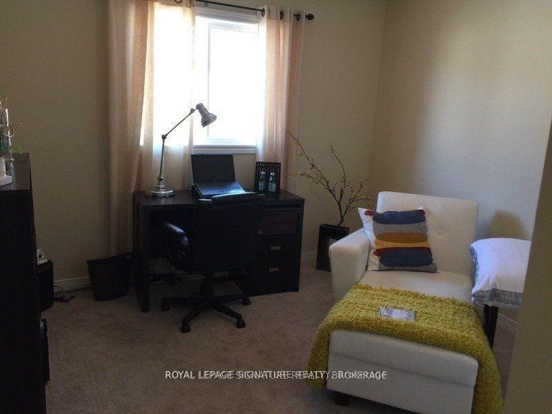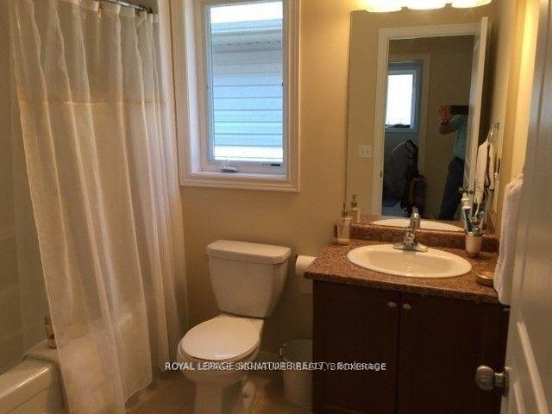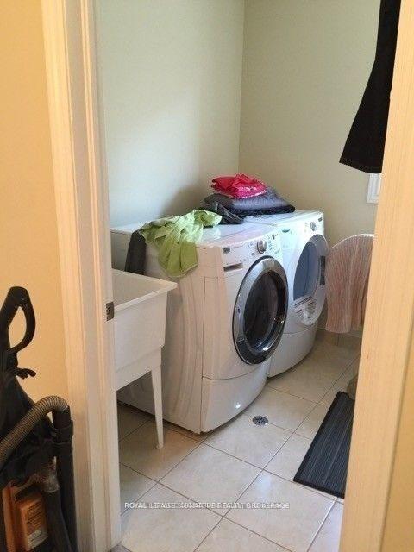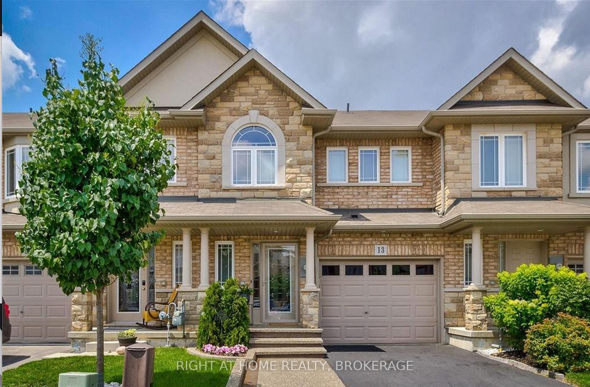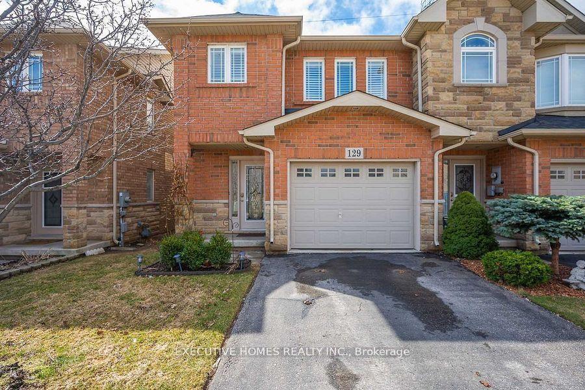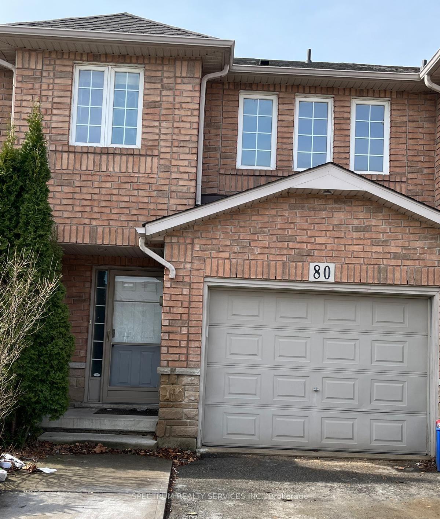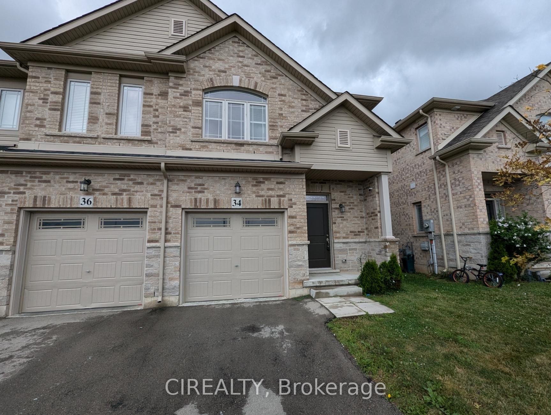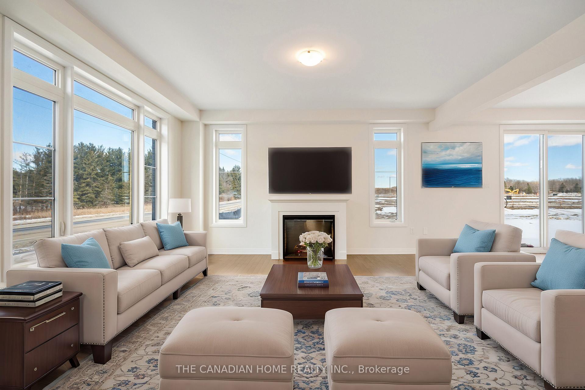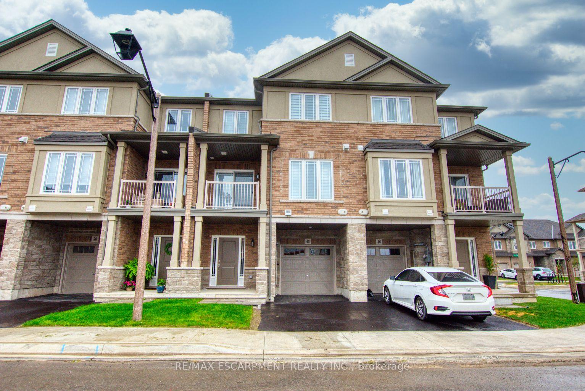Bright, Gorgeous Home in Prime Location. Open Concept W/ Fireplace in Living Room. Hardwood on Main Level, Oak Stair, Large Kitchen W/ Backsplash, Luxurious Master Bedroom Ensuite W/ Relaxing Tub, Bedrooms Level Laundry, Large Fenced Backyard W/ Shed, Concrete Porch. 10 years old. Minutes To Red Hill Hwy. Close To Schools and Shopping. Thanks For Showing.
Includes Dishwasher, Stove, Fridge, All Stainless Steel and Microwave and Washer and Dryer on Upper Level, Backyard Sheds, All Window Coverings and All AFT
