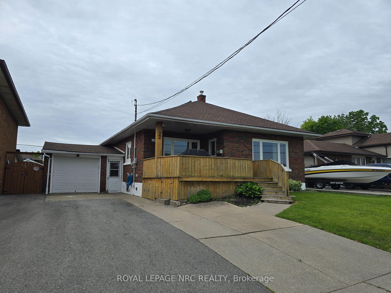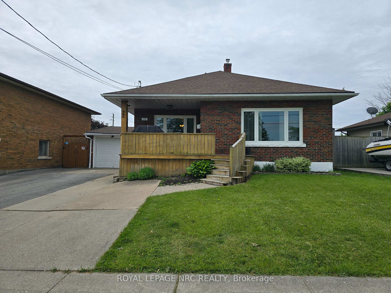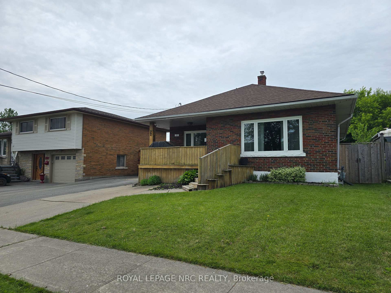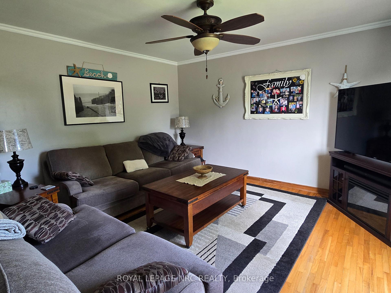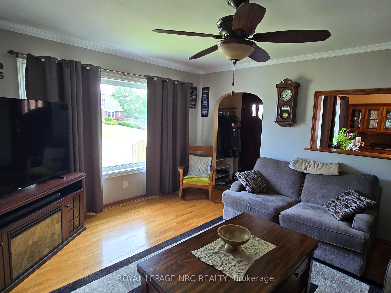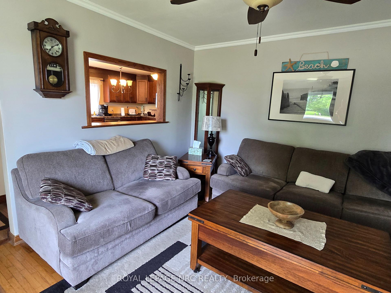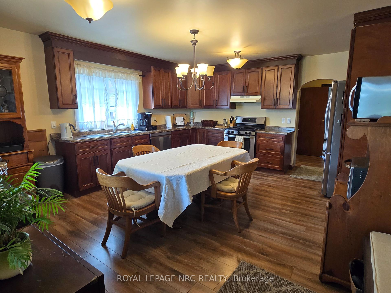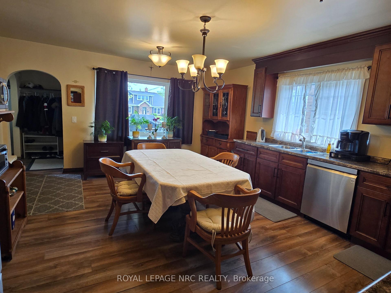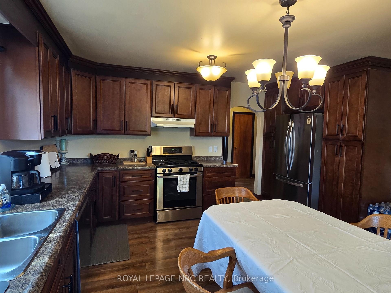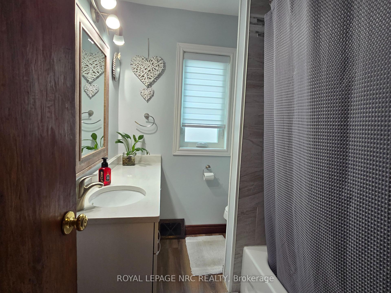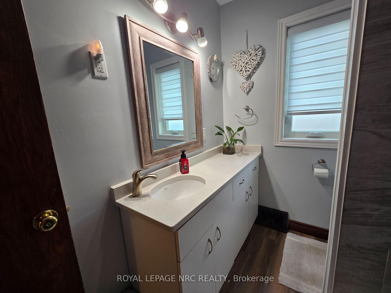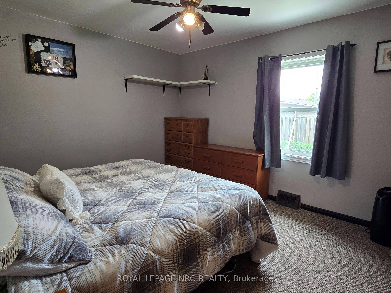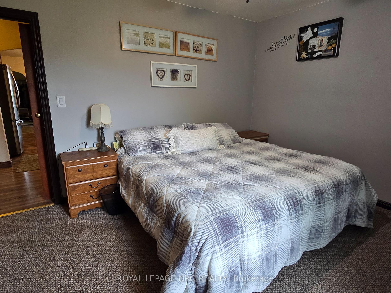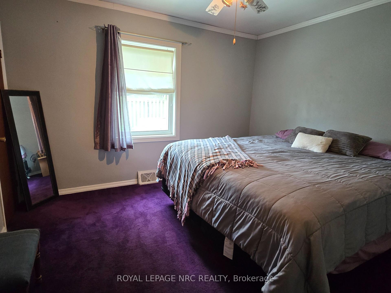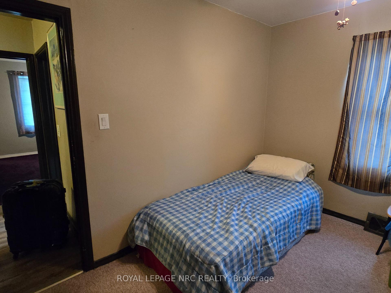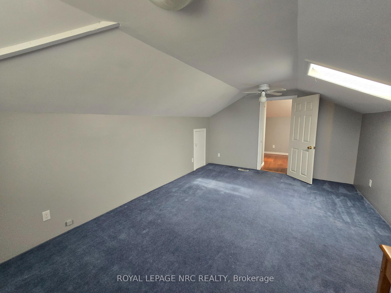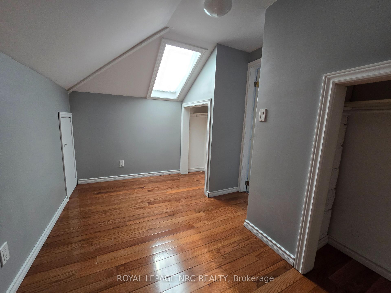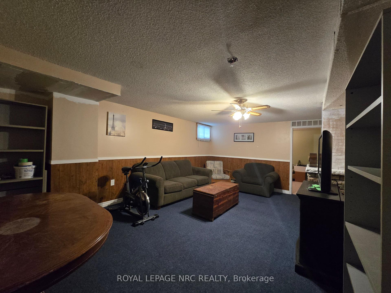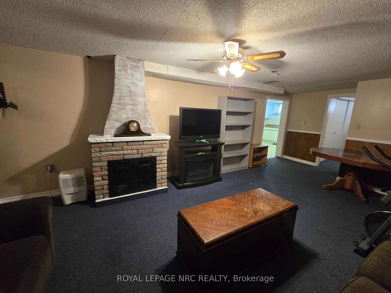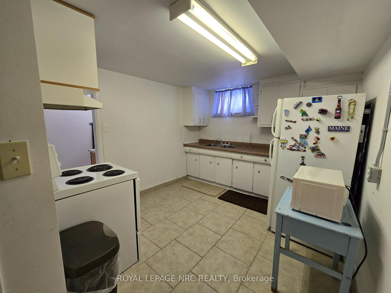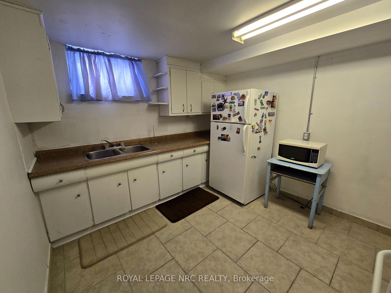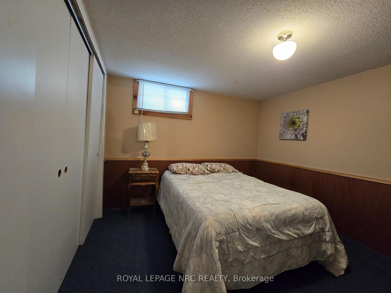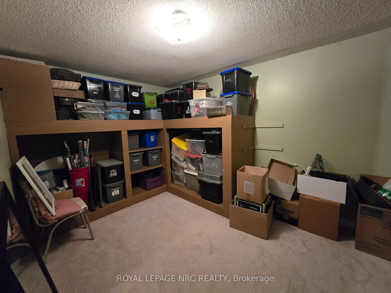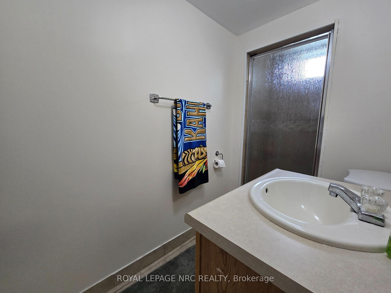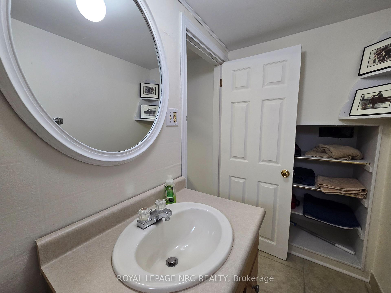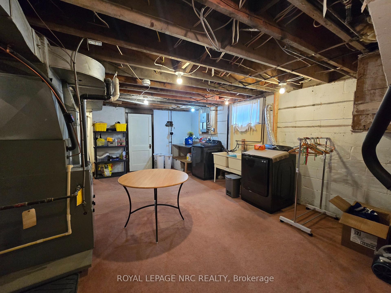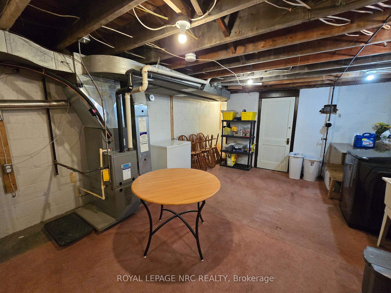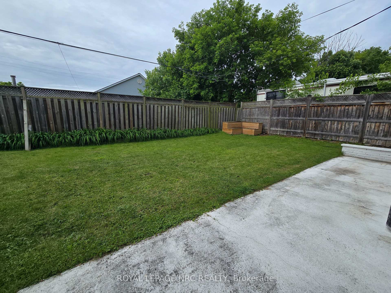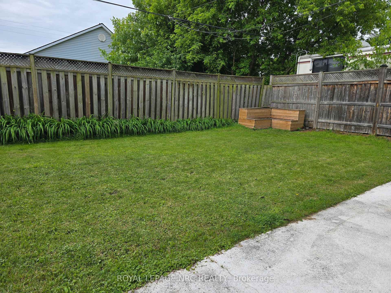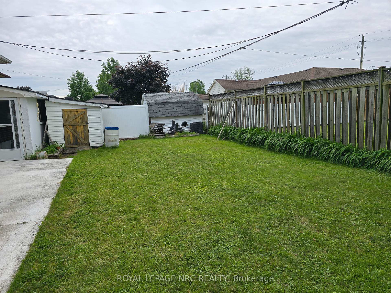Amazing Rental Opportunity in the Heart of Fort Erie! Available August 1st, this spacious and versatile home is perfect for multi-generational living! Ideally located just steps from the Niagara River and directly across from a newly designed park with a splash pad this is the perfect spot for families to enjoy everything Fort Erie has to offer. The upper level features 3 generous bedrooms plus a bonus room that can easily serve as a 4th bedroom or home office, a full bathroom, and a massive eat-in kitchen perfect for gathering and entertaining. The lower level has its own private entrance, a second full kitchen, 2 additional bedrooms, and a 3-piece bath offering incredible flexibility for extended family or in-law living. Enjoy a fully fenced backyard, attached garage, and close proximity to OLV and Peace Bridge Public School. Tenant to pay gas, hydro and hot water heater rental. Must have tenants insurance prior to taking possession. You're also a short stroll from great local restaurants and shops. Looking for A+++ tenants who will love and care for this exceptional home.
Fridge, stove (in basement and main floor), washer dryer, dishwasher
