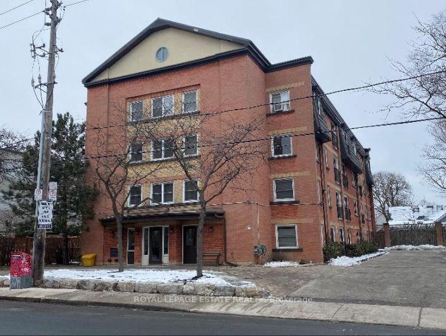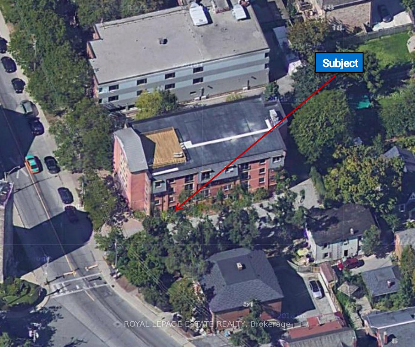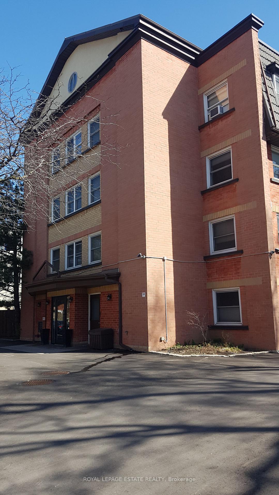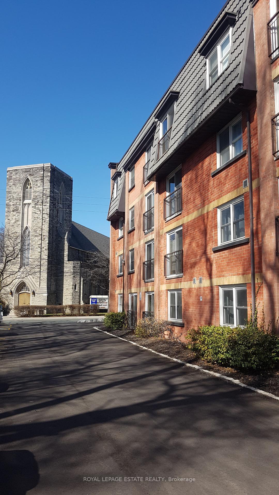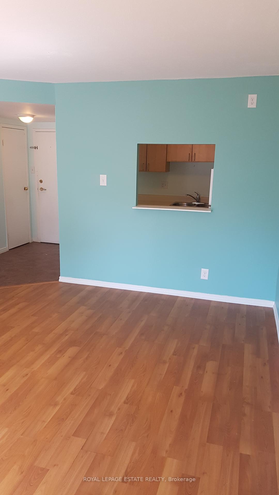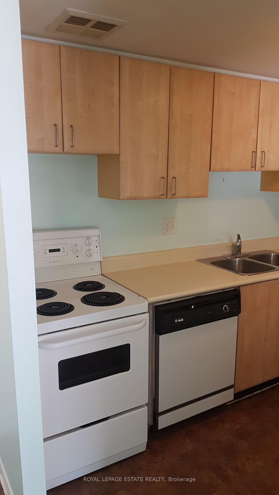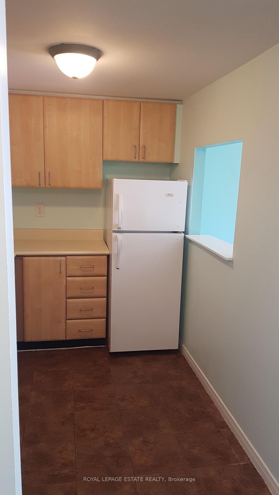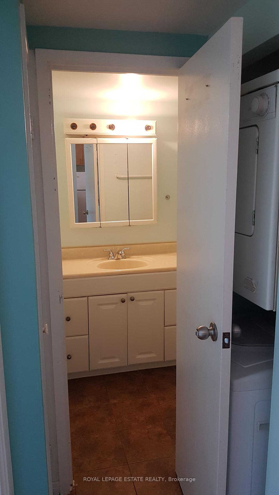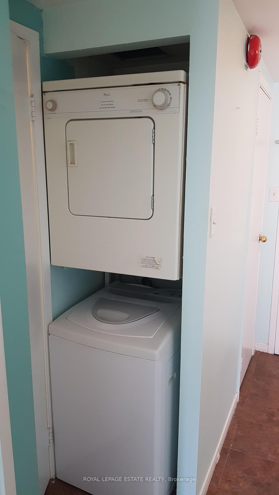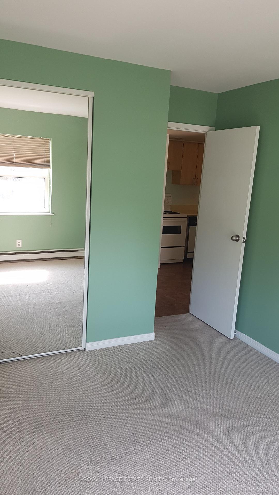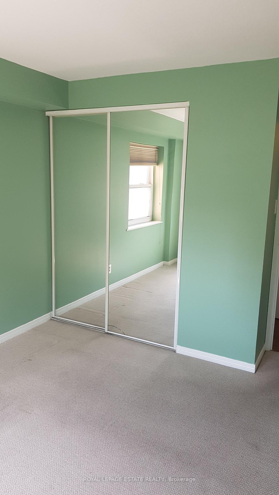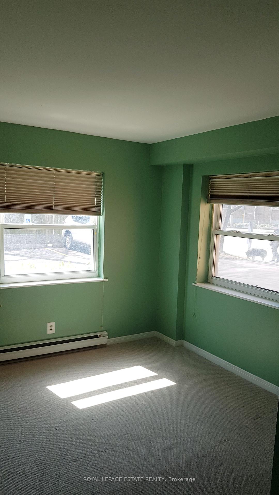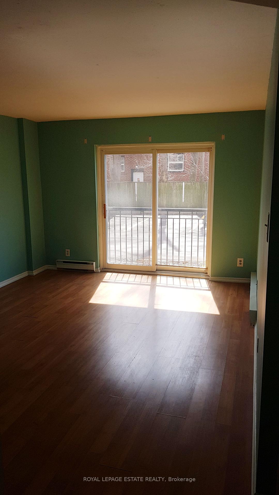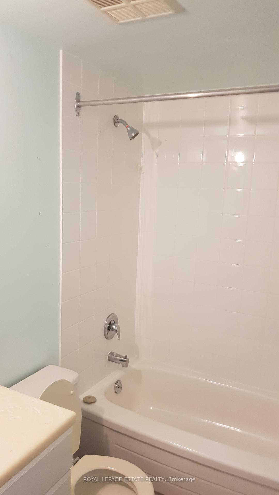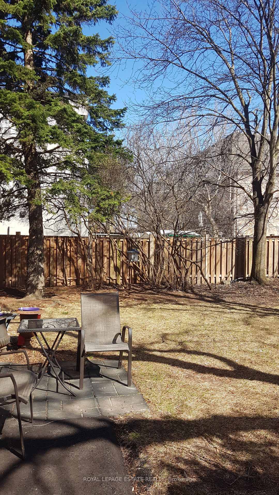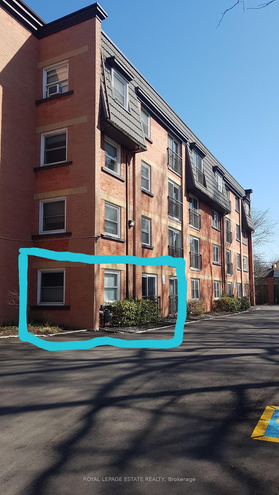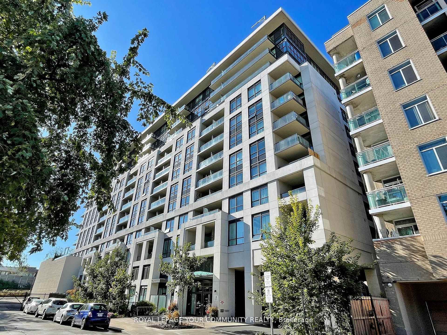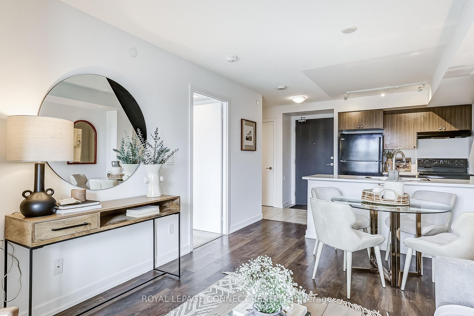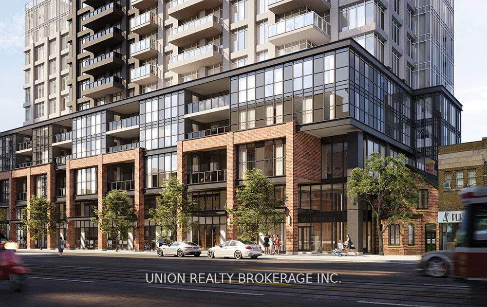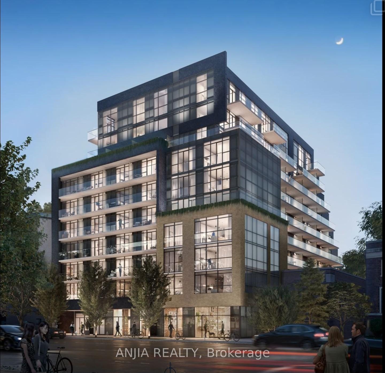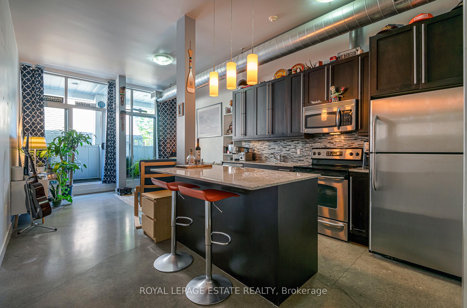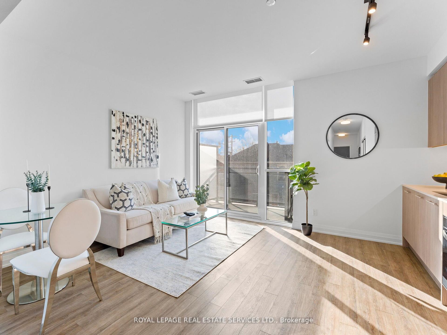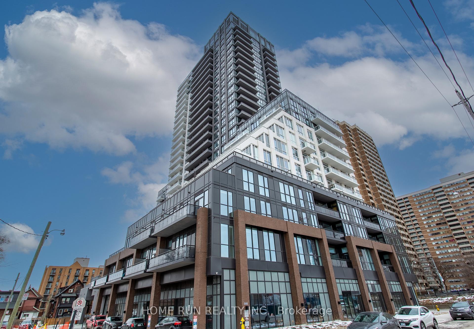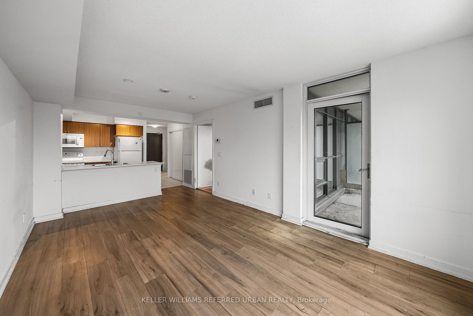Welcome to Unit 106 at 61 Main Street, a cozy 1-bedroom, 1-bathroom condo in a boutique 4-story building nestled in the heart of Torontos vibrant East End.This unit features a bright and functional layout, perfect for first-time buyers, downsizers, or investors. Enjoy access to a rooftop deck, party room, meeting space, and outdoor patio, ideal for relaxing and entertaining. Located on Main Street with a west-facing exposure, youll enjoy plenty of afternoon sunlight and easy access to transit, parks, shops, and restaurants. The nearby Beaches, Danforth Village, and Woodbine Beach provide endless outdoor and entertainment options. Dont miss this incredible opportunity to own a piece of Torontos sought-after East End!
fridge, electric stove, stacked washer/dryer, Dishwasher All Appliances are sold ASIS
