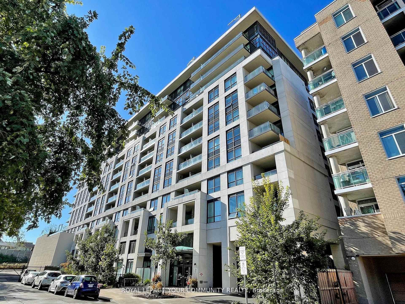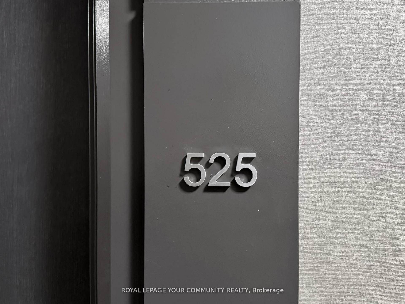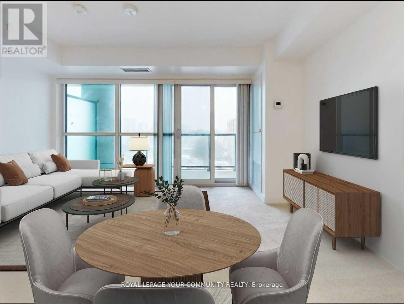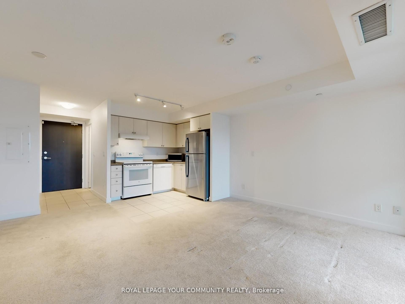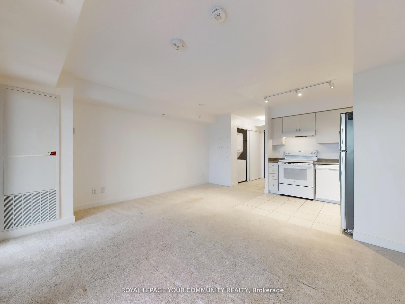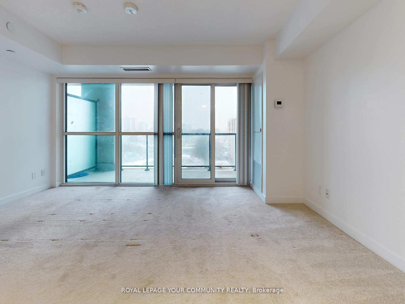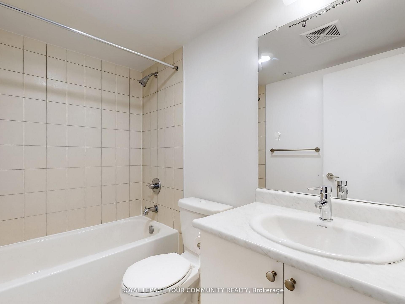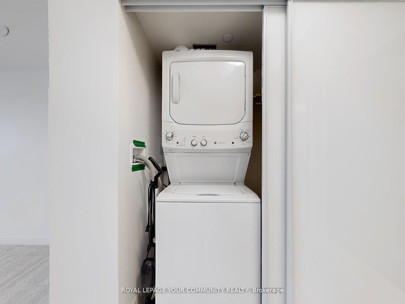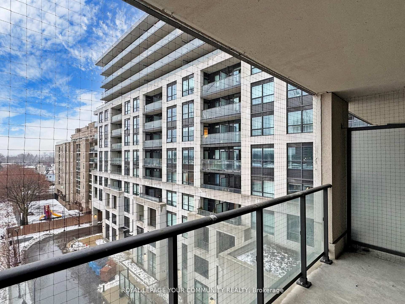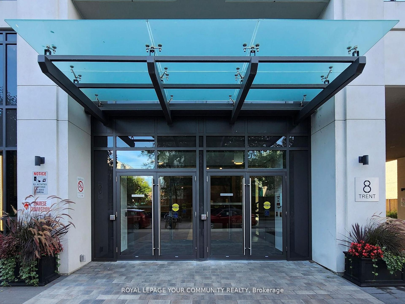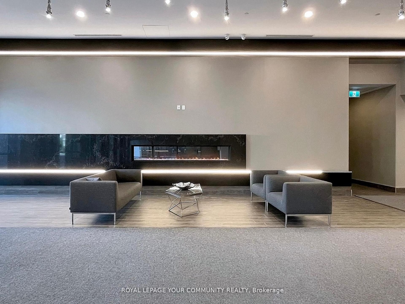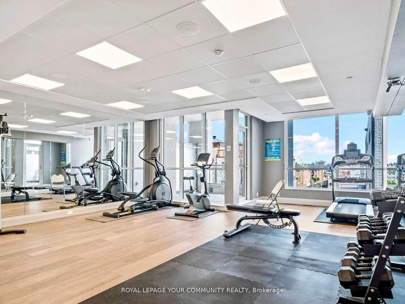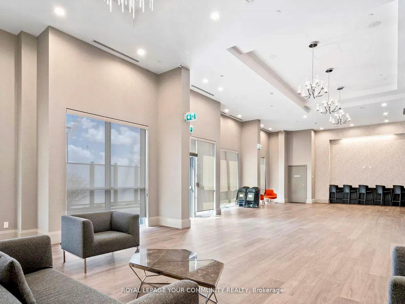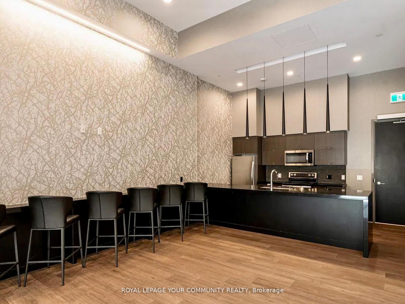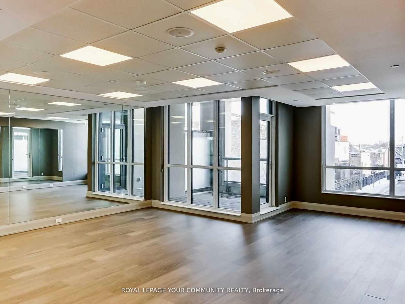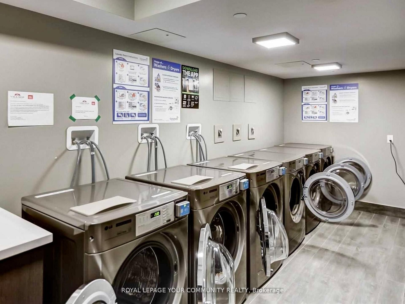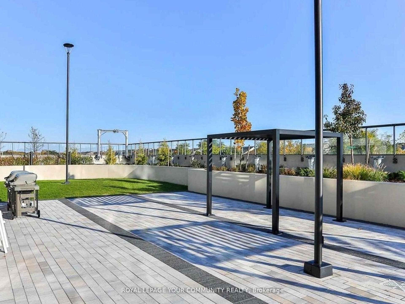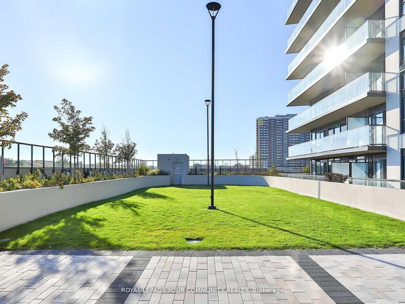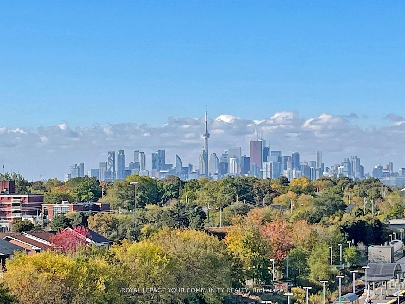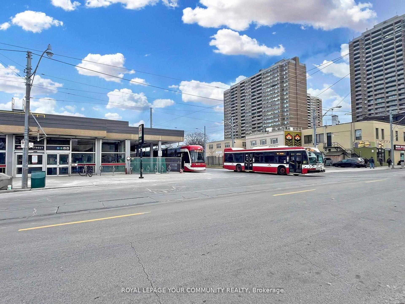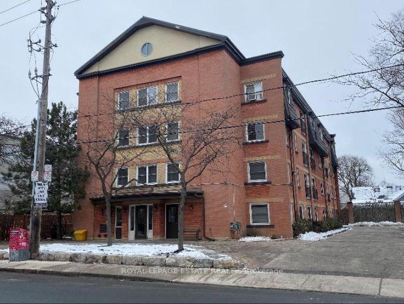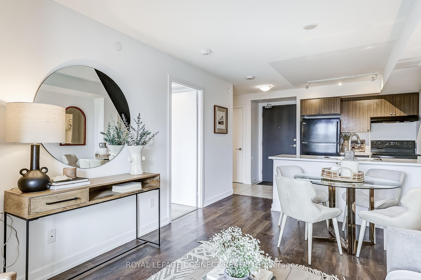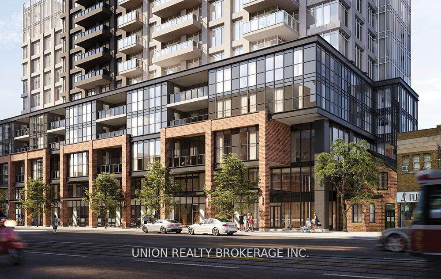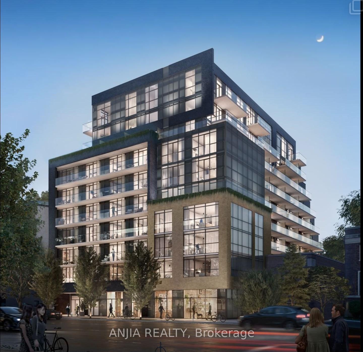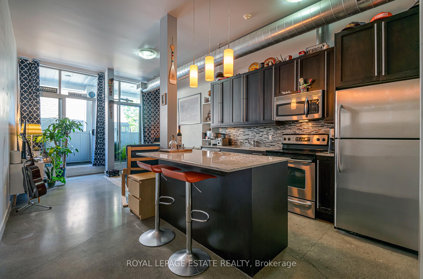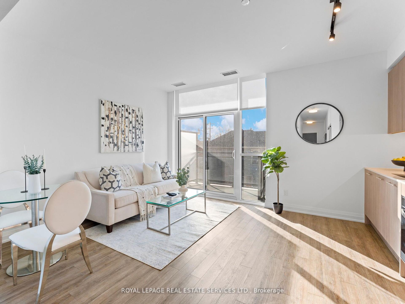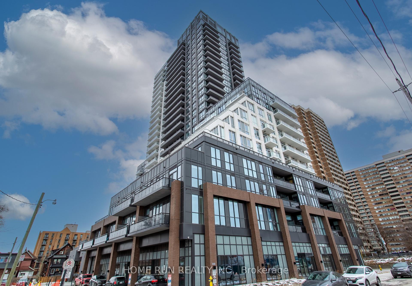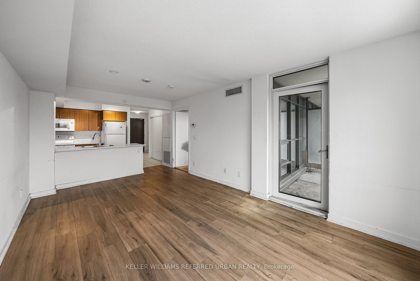Welcome to The Village By Main Station, a charming bachelor unit at 8 Trent Ave #525, nestled in Toronto's desirable East End-Danforth. This Freshly painted 400 sq ft open-concept suite is filled with natural light, thanks to its large windows, creating a bright and inviting atmosphere. Step outside to your private balcony from the main living area, ideal for enjoying the fresh air. The unit features a well-designed 4-piece washroom and an efficient layout that maximizes the use of space. The building offers fantastic amenities, including visitor parking,a BBQ terrace with stunning city views, and a fully equipped gym. Just outside your door,you'll find an array of shops, cafes, restaurants, and parks to explore. With the subway and GO station just minutes away, commuting is effortless, only a 20-minute GO train ride to Union Station on the Lakeshore East line. Whether you're an investor or a first-time home buyer, this unit is truly a perfect place to call home. Don't miss out on this opportunity!
All Appliances: Fridge, Microwave, Stove & Oven, Hood fan And Dishwasher, Washer/Dryer Blinds And All Light Fixtures.
