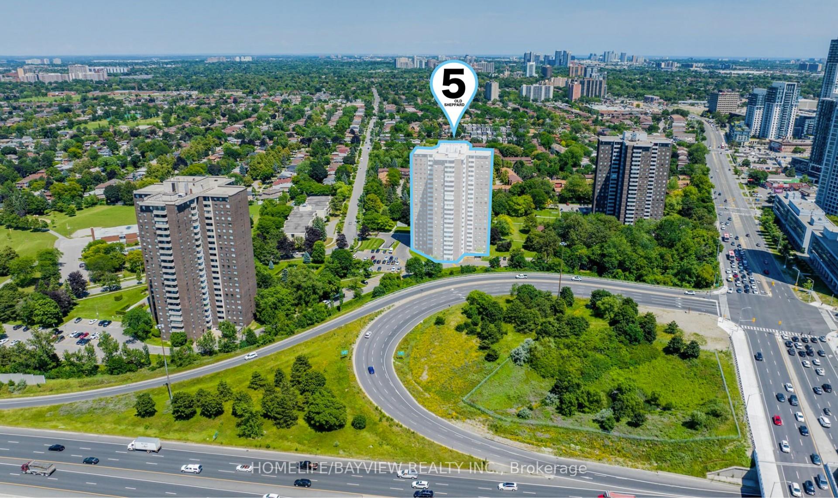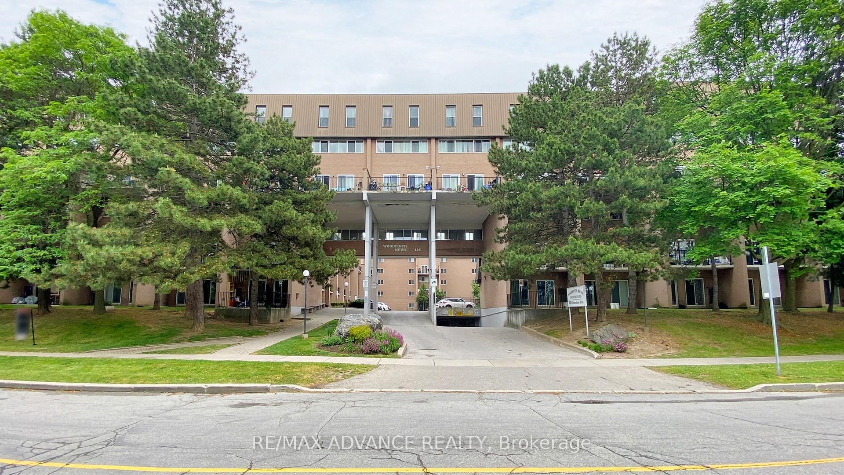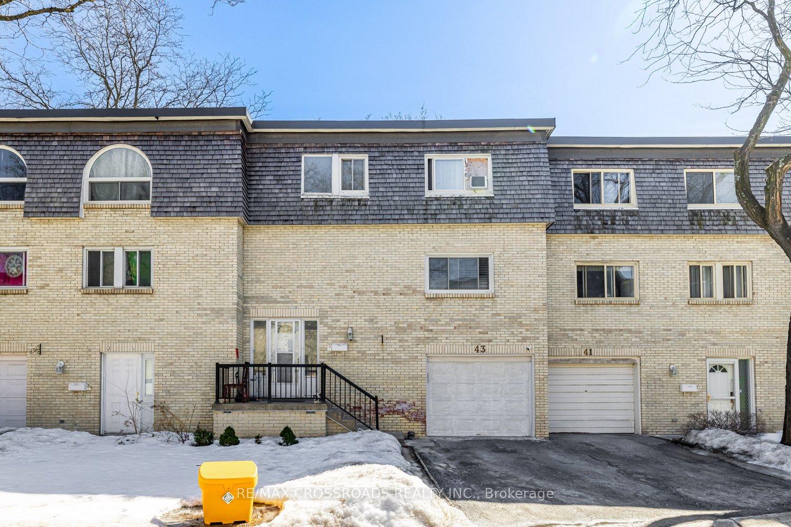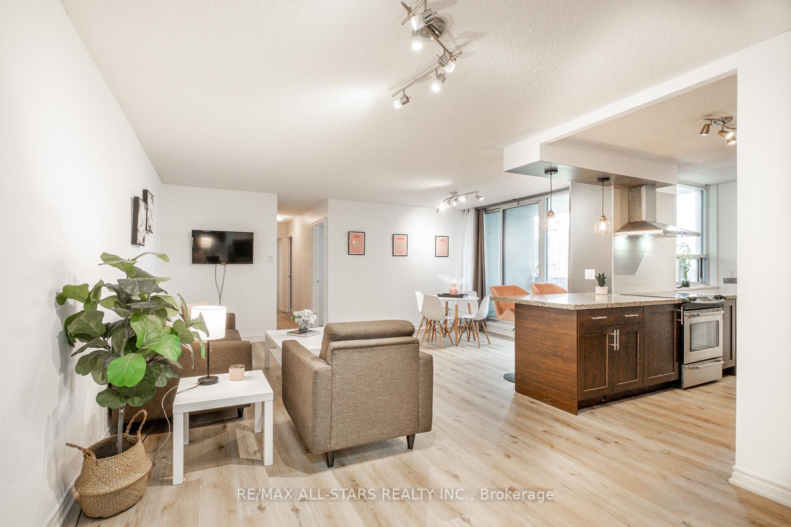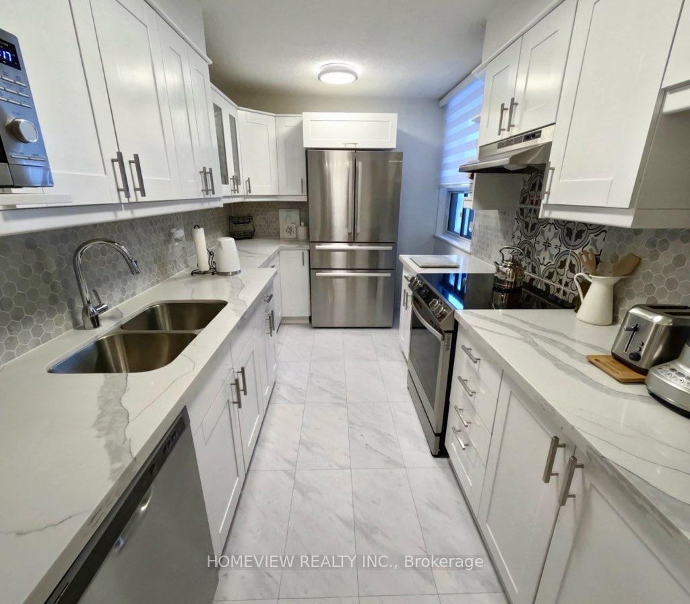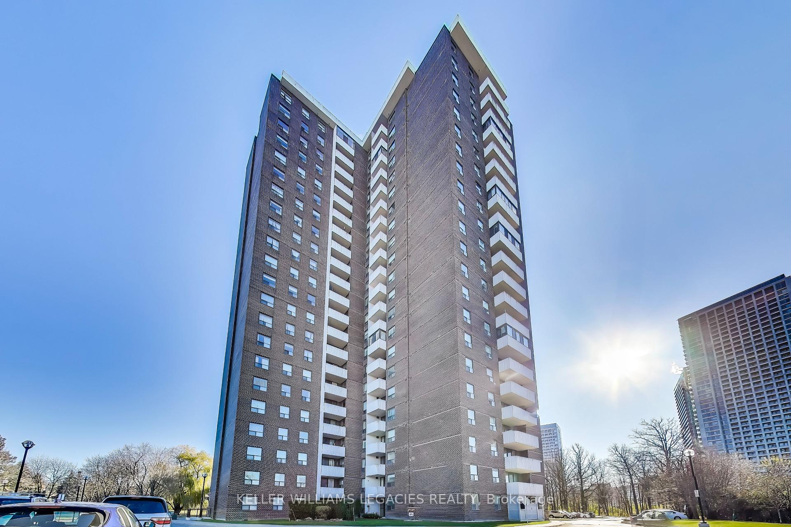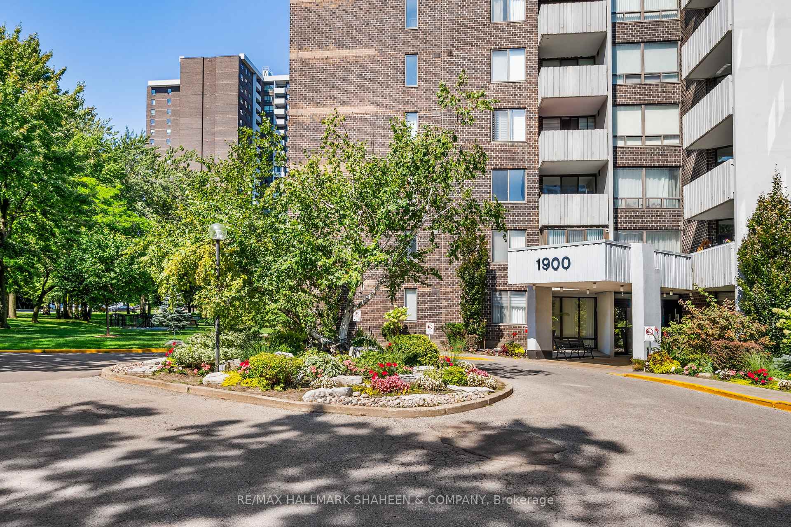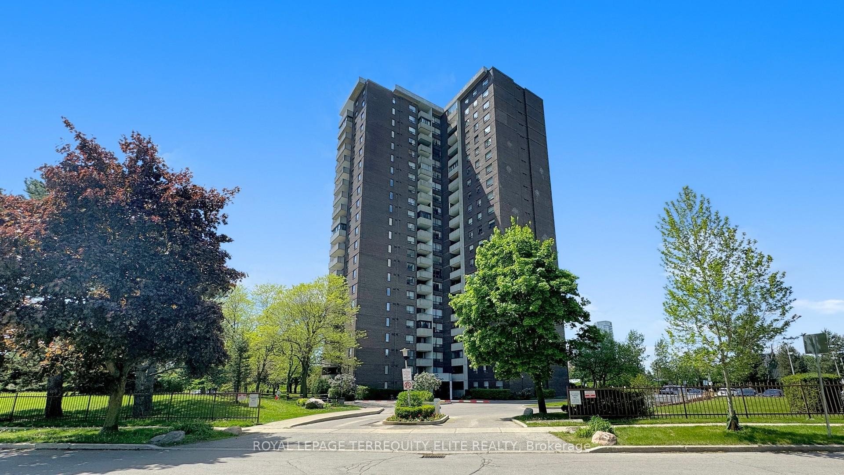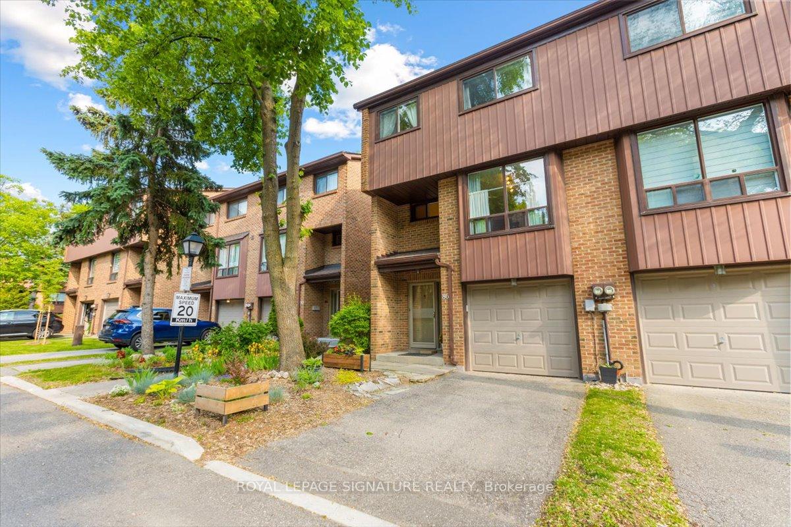Exceptional Chance to LIVE or LEASE OUT this income-generating unit, Perfectly suited for both INVESTORS and OWNERS. OFFSET MORTGAGE COSTS, lower unit can generate stable monthly income - enough to cover a large portion (or all) of your mortgage. TWO SEPARATE UNITS, Maximize Rental Income by leasing both units, or live in one and rent the other. Bright and versatile 4+1 Bedroom, 2 Full Bathroom ground-level condo townhouse located in a quiet, family-friendly neighborhood in high-demand North York. With two separate entrances, two kitchens, and two laundry areas, this property offers the perfect setup for multi-generational living, large families. Freshly painted interior, New windows and sliding doors, New HVAC system (A/C & heater combo), Ground-floor unit with 2 private entrances, Upper Level: 2 Bedrooms + 1 Den, 1 Full Bathroom, Lower Level: 2 Bedrooms, 1 Full Bathroom, Two full kitchens and two sets of washer/dryer, Spacious 3-level layout with functional living space, Lower Unit rented for $1,500/month and Tenant pays 35% of total utility bills, Steps to TTC, Walking distance to Seneca College, Minutes to Hwy 404 & 401, Close to schools, parks, shopping, and more!, Perfect for first-time home buyers, extended families, or savvy investors
Fridge, Stove, Washer & Dryer, All Existing Light Fixtures




























