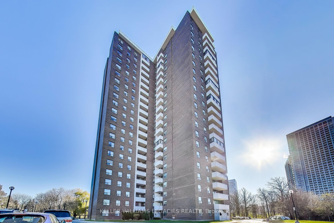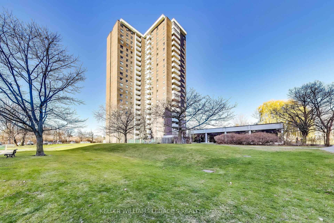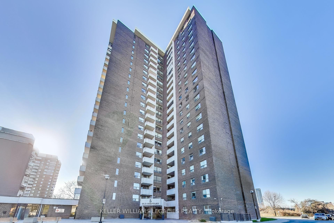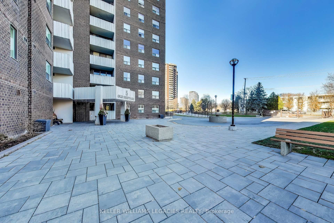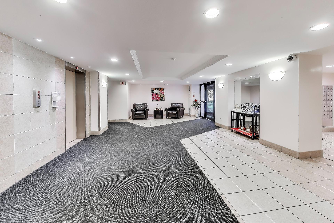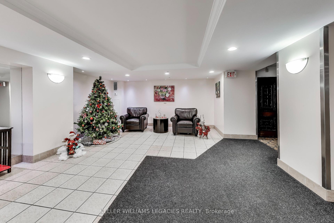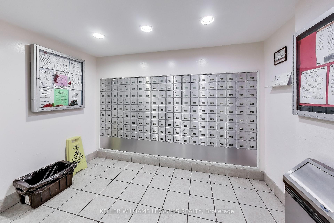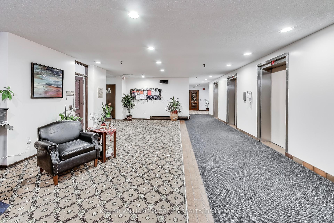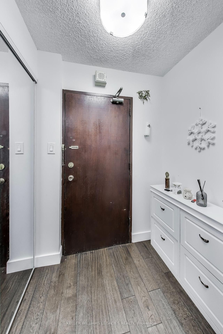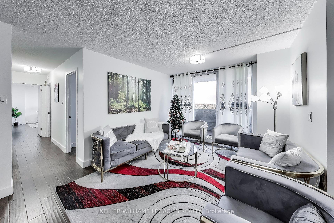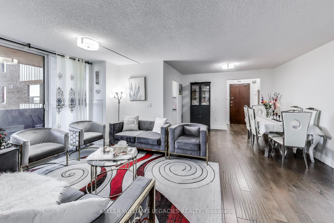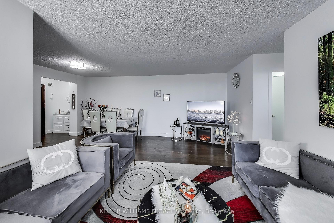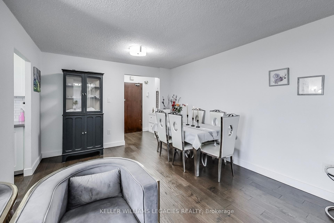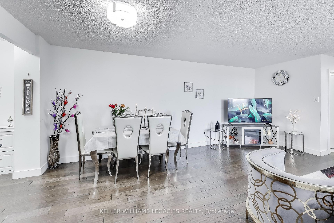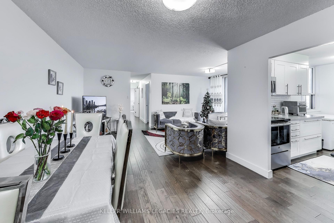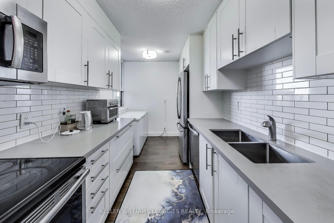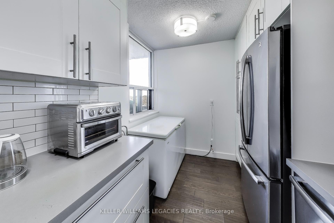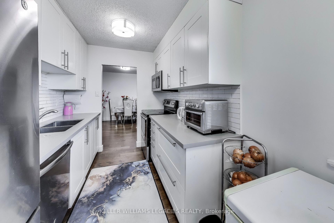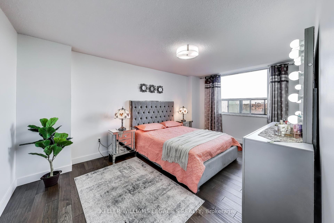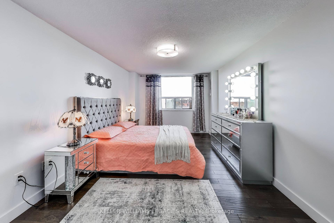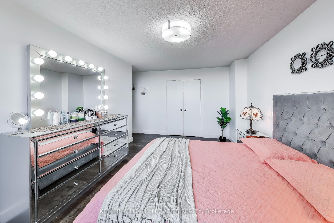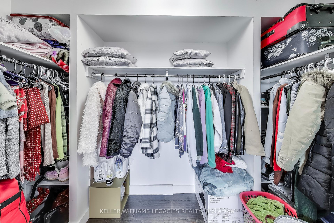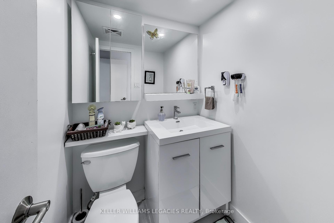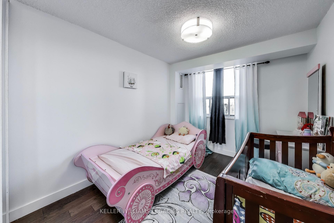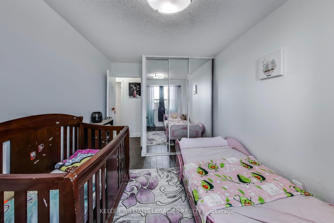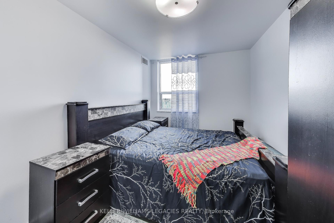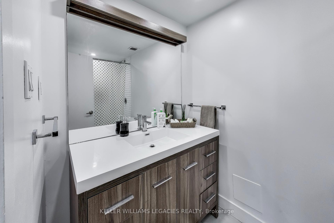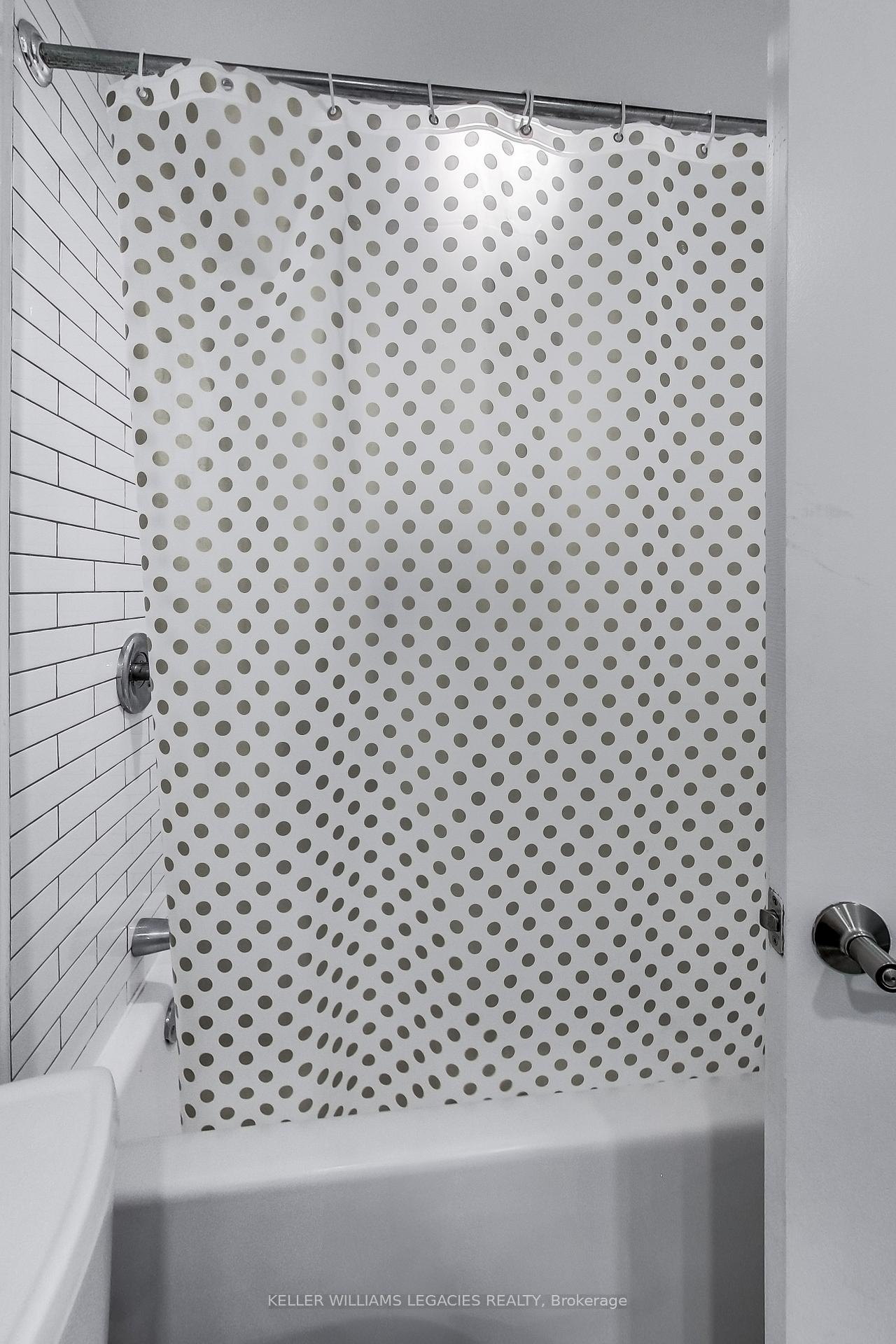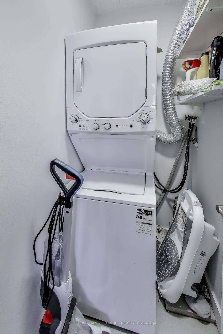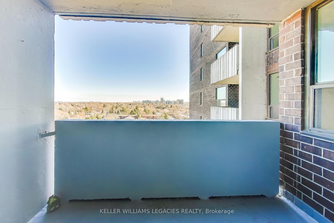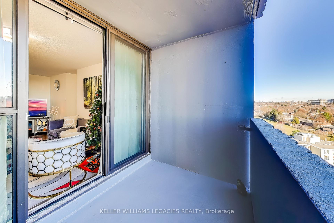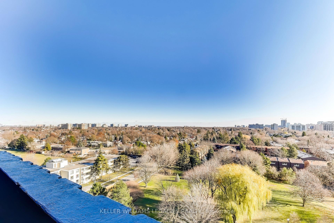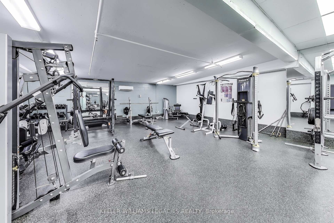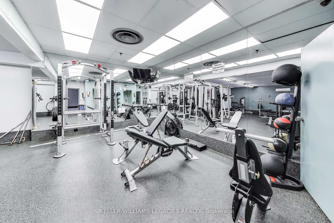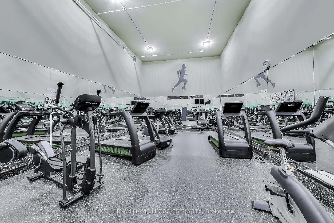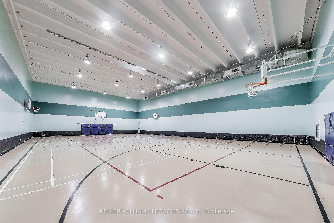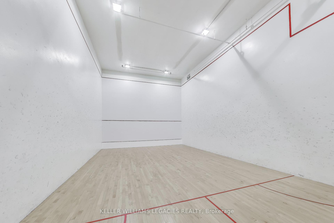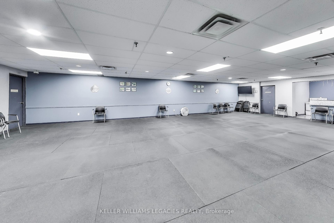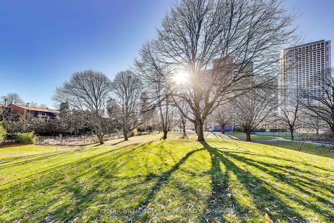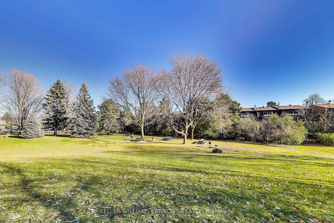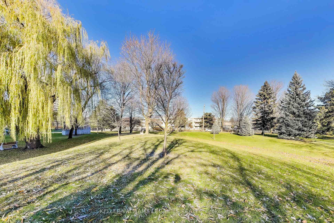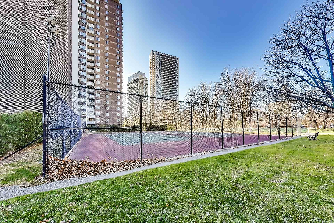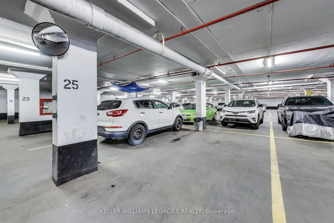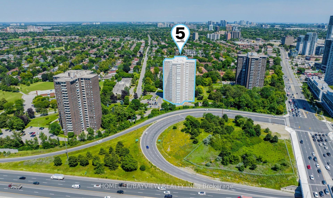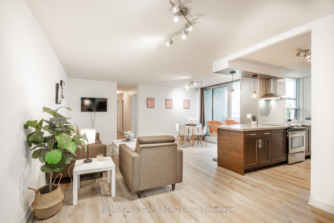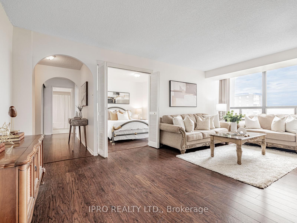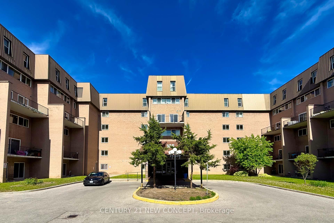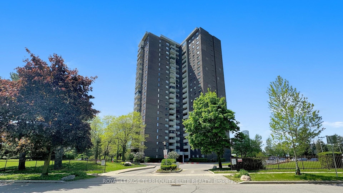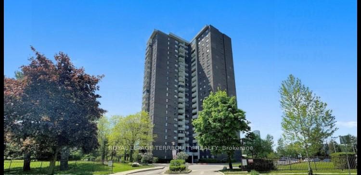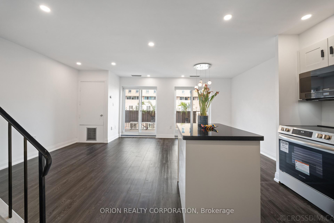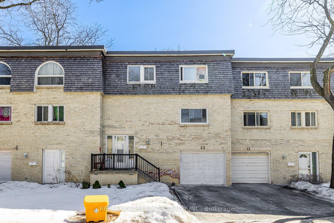Stunning 3-Bedroom, 2-Bath Condo in Pleasant View neighbourhood. Modern Comfort & Prime Location!Welcome to this beautifully maintained 3-bedroom, 2-bath condo that offers a perfect blend of modern living and convenience. this spacious apartment is ideal for families, professionals, or anyone seeking a stylish, move-in ready home.Key Features:3 Spacious Bedrooms Generously sized with ample closet space, perfect for restful nights. BathroomsUpdated with modern finishes and great for family living or hosting guests.Open Concept Living A bright and airy living area that seamlessly connects the living, dining, and kitchen spaces, creating a perfect setting for relaxation and entertaining.Modern Kitchen Fully equipped with stainless steel appliances, and plenty of cabinet space for all your culinary needs.Private Balcony/Patio Enjoy your morning coffee or evening sunset in your own outdoor space. In-Suite Laundry No more trips to the laundromat with your own washer and dryer. Parking 1 spot underground, whether included or available for purchase/rent. Building Amenities squash, basketball, gym, pool, security, concierge, etc. Location Ideally situated near schools, parks, public transportation, shops, and restaurants. Enjoy quick access to Sheppard Ave E/ Hwy 404, and highways, subway, etc.
#1205 - 5 Old Sheppard Avenue
Pleasant View, Toronto $575,000 1Make an offer
3 Beds
2 Baths
1200-1399 sqft
Underground
Garage
Parking for 1
West Facing
- MLS®#:
- C12030586
- Property Type:
- Condo Apt
- Property Style:
- Apartment
- Area:
- Toronto
- Community:
- Pleasant View
- Taxes:
- $1,825.59 / 2024
- Maint:
- $1,348
- Added:
- March 19 2025
- Status:
- Active
- Outside:
- Brick
- Year Built:
- Basement:
- None
- Brokerage:
- KELLER WILLIAMS LEGACIES REALTY
- Pets:
- Restricted
- Intersection:
- Sheppard & Hwy 404
- Rooms:
- Bedrooms:
- 3
- Bathrooms:
- 2
- Fireplace:
- Utilities
- Water:
- Cooling:
- Central Air
- Heating Type:
- Forced Air
- Heating Fuel:
Sale/Lease History of #1205 - 5 Old Sheppard Avenue
View all past sales, leases, and listings of the property at #1205 - 5 Old Sheppard Avenue.Neighbourhood
Schools, amenities, travel times, and market trends near #1205 - 5 Old Sheppard AvenueSchools
6 public & 6 Catholic schools serve this home. Of these, 8 have catchments. There are 2 private schools nearby.
Parks & Rec
6 playgrounds, 4 ball diamonds and 13 other facilities are within a 20 min walk of this home.
Transit
Street transit stop less than a 3 min walk away. Rail transit stop less than 1 km away.
Want even more info for this home?
