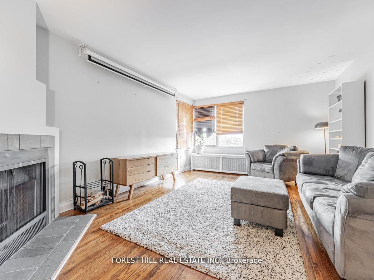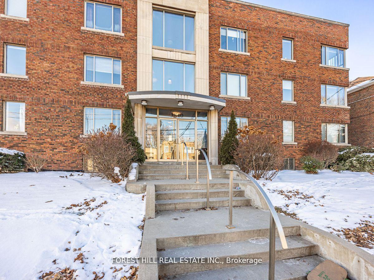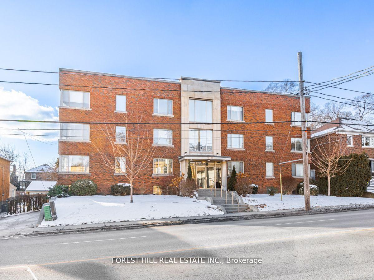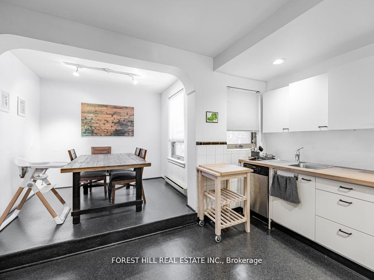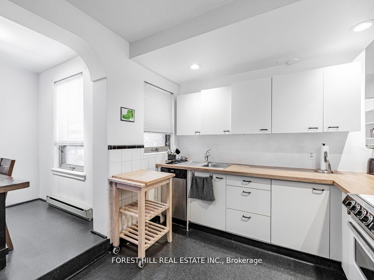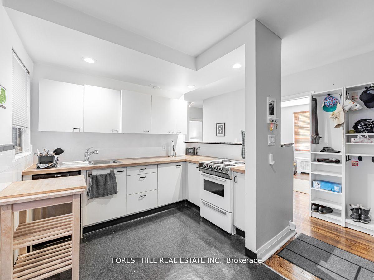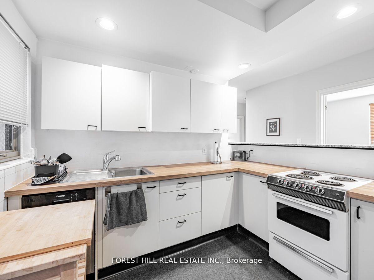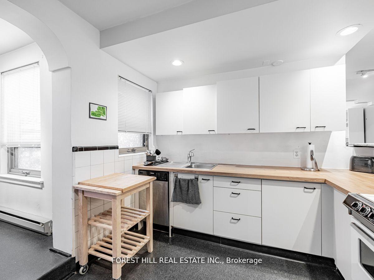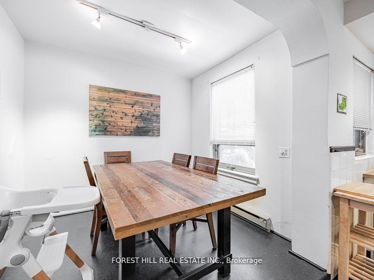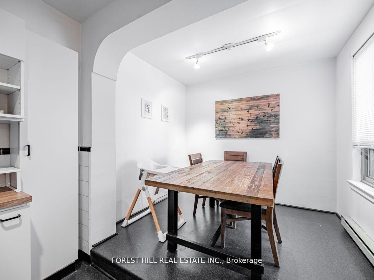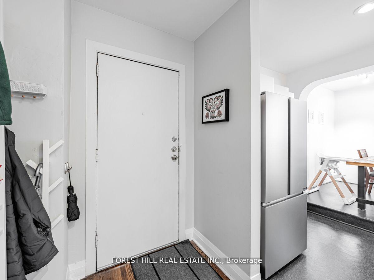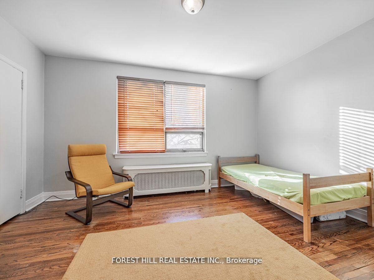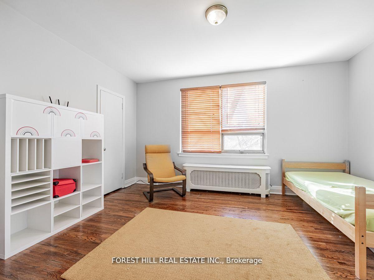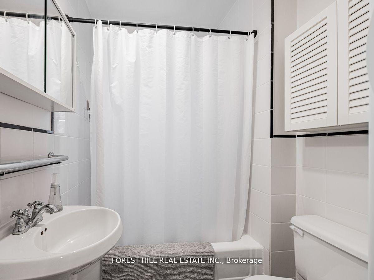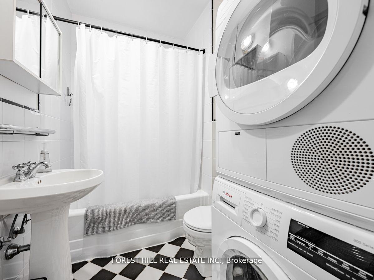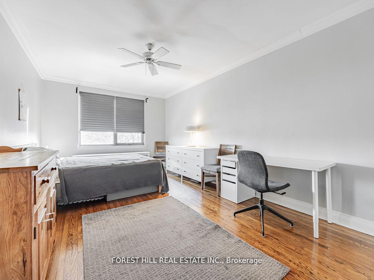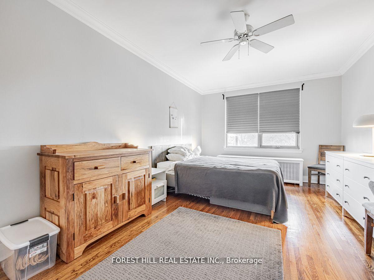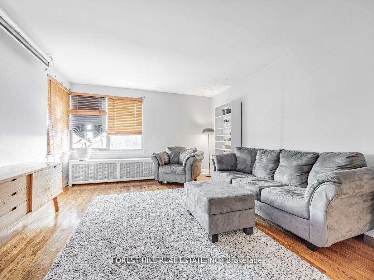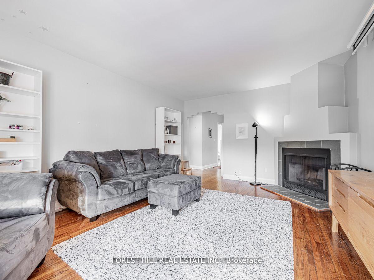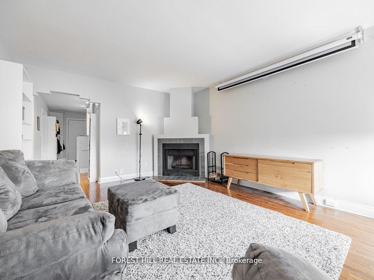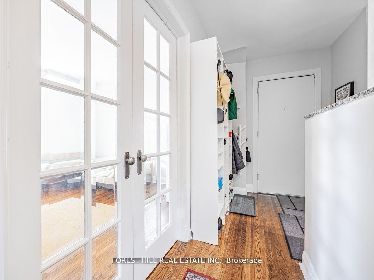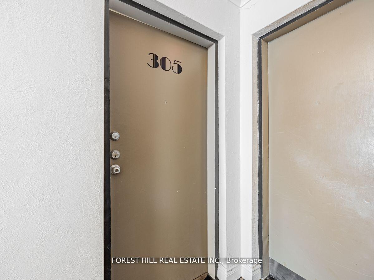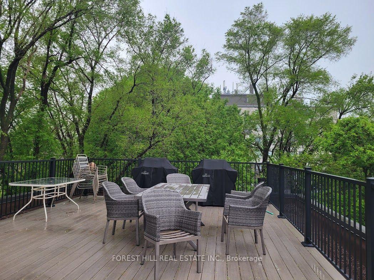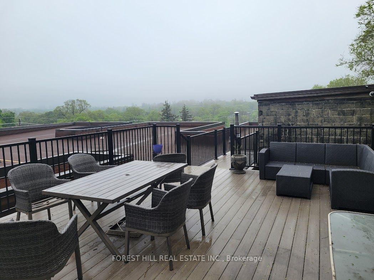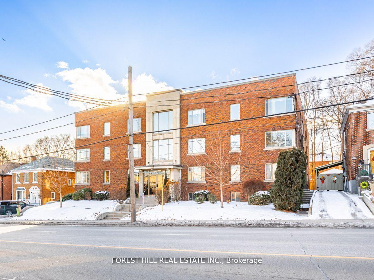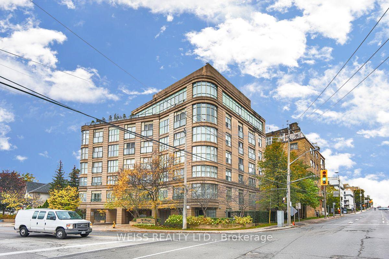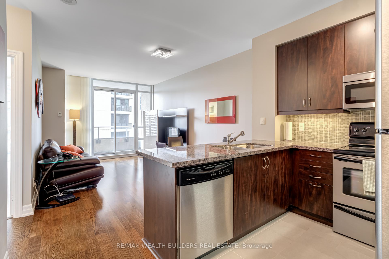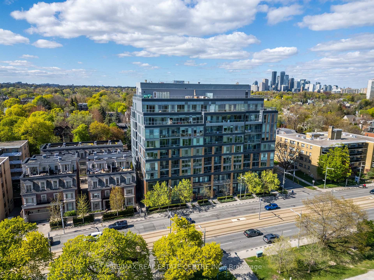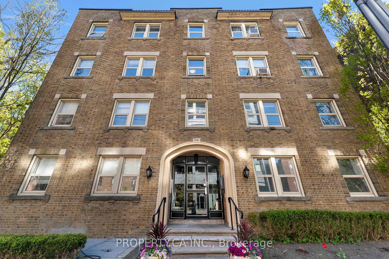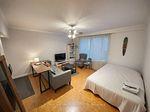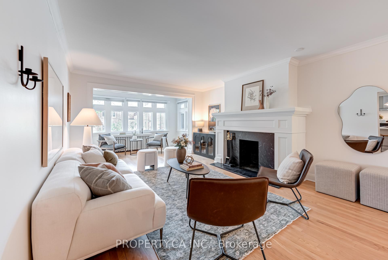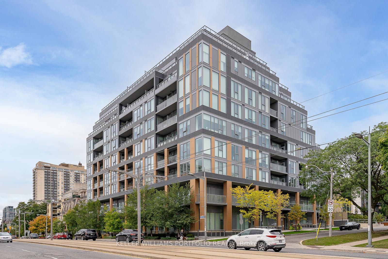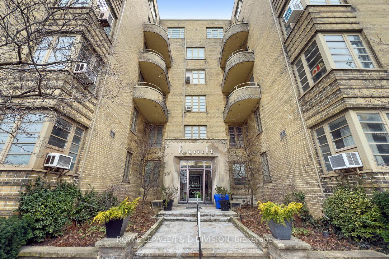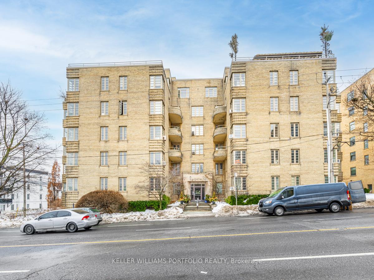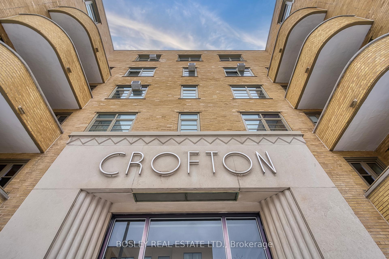New price on this fabulous New York-style co-ownership unit. Best value in a 2 bedroom unit in the area. Tucked away at the rear of a small boutique Art Deco style building amongst the treetops. Steps up to an amazing rooftop deck with barbecues and dazzling south views of Toronto's skyline. Spacious 2 bedroom unit with hardwood floors and a rare wood-burning fireplace. Full size kitchen with adjacent dining area. Full size ensuite laundry. 1040 sq. ft as per Houssmax. Top schools are nearby including: Cedarvale Public School- a 7 minute walk, Forest Hill Collegiate- a 9 minute walk and 2 private Jewish day schools- a 2 minute and 15 minute walk. And yes, The Crosstown ( a 7 minute walk to Eglinton) is now scheduled to open in September- bound to increase the real estate values and desirability of the area. The Bathurst bus that links to both subway lines is also just outside the front door. Act now for this home that works for a work-from-home single/couple or a family in the welcoming and safe community of Cedarvale.
Hisense fridge, Stove, Danby dishwasher, Bosch washer and dryer
