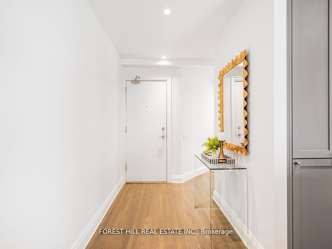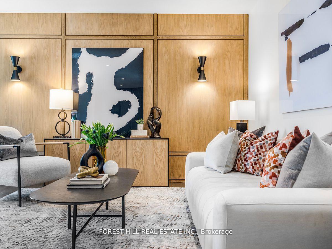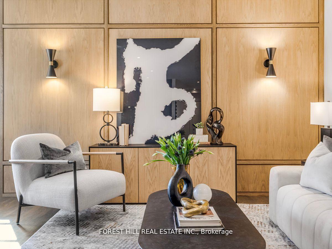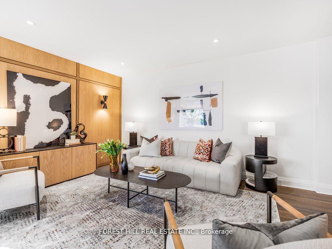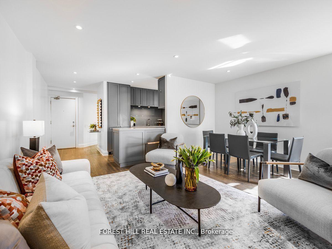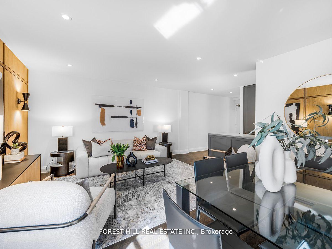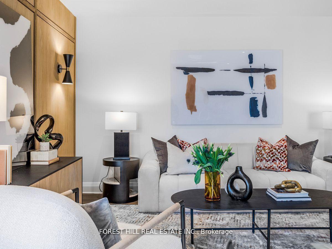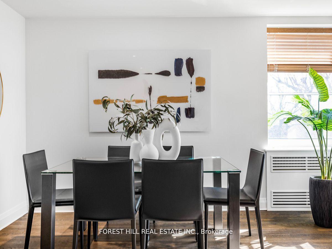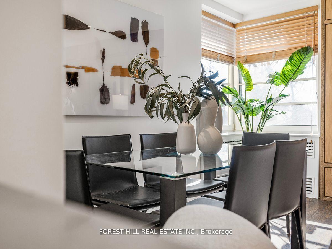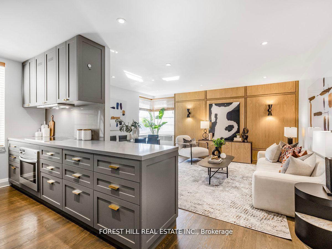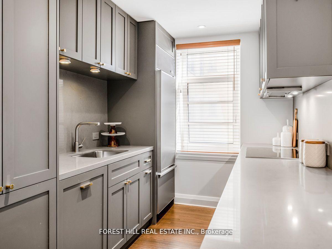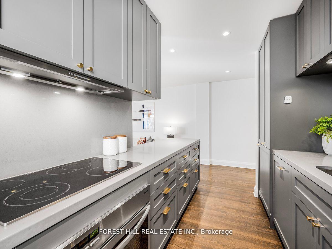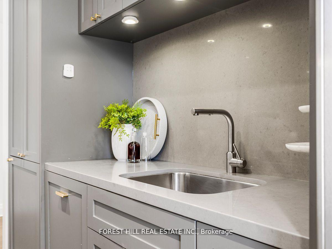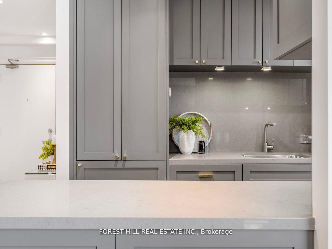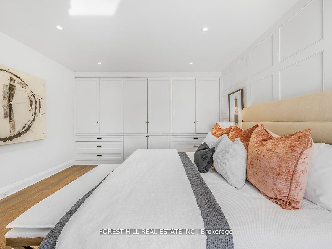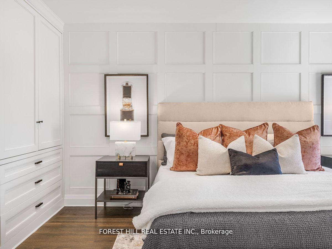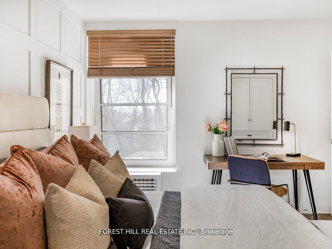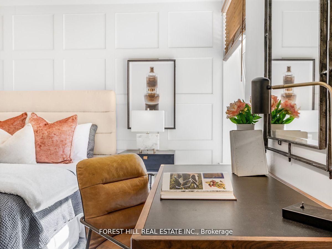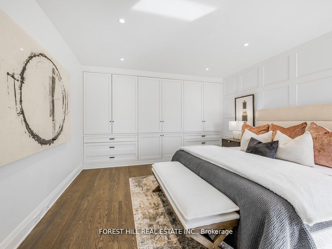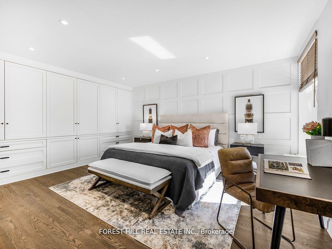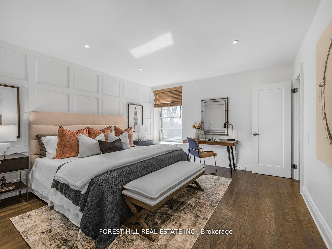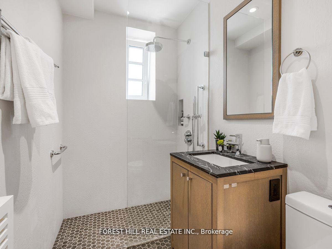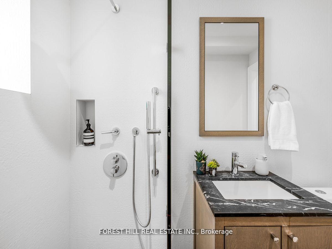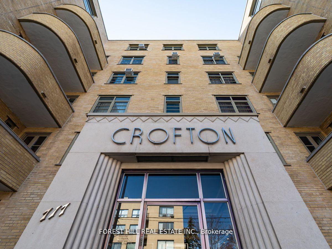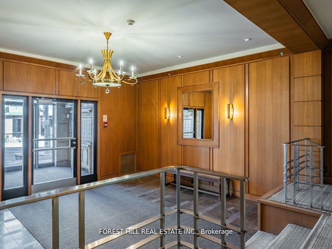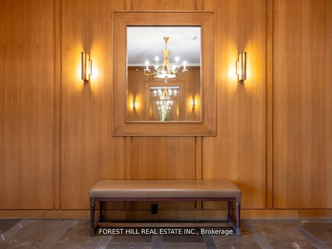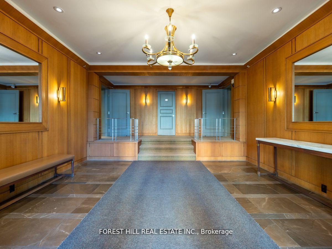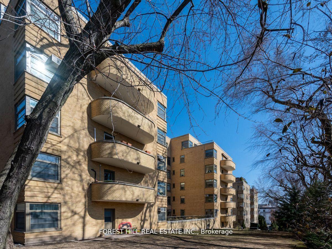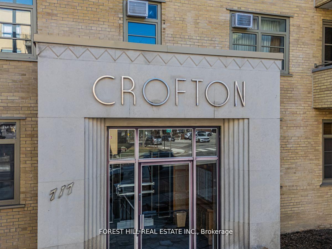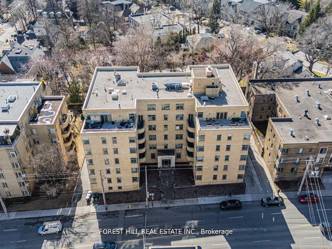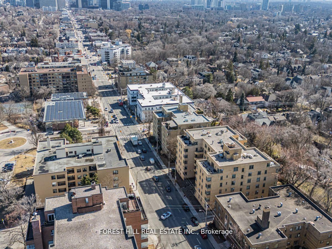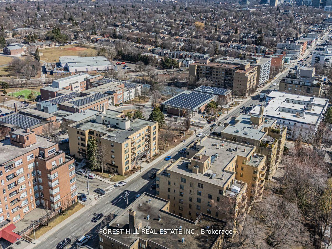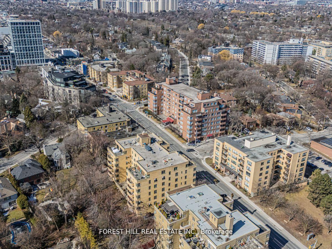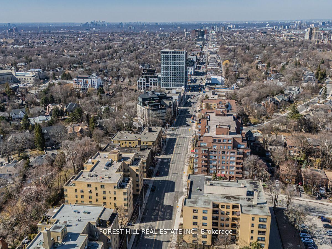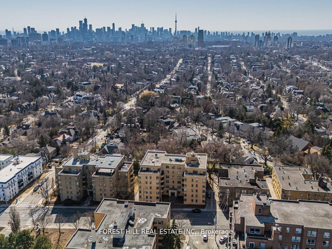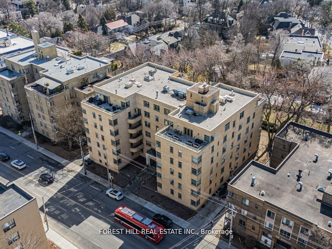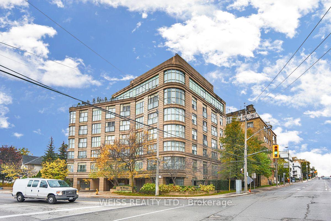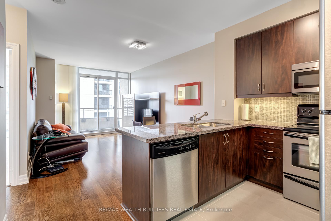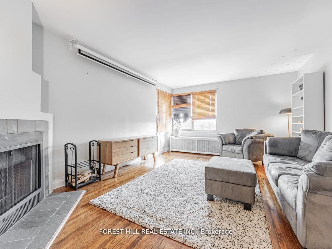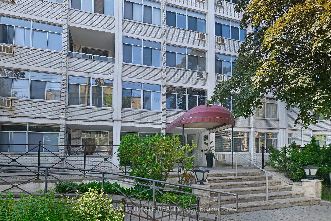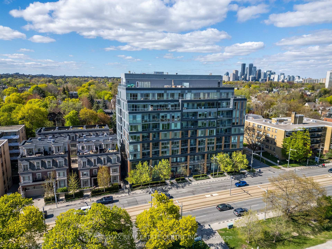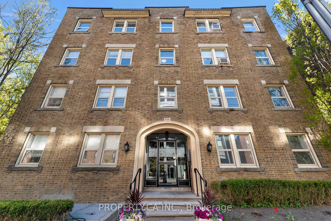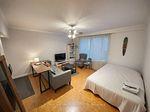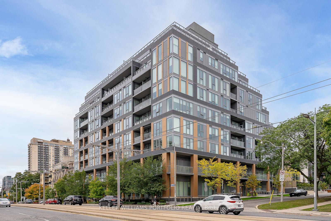Step into a beautifully restored Art Deco landmark, where timeless design meets contemporary sophistication. This exceptional south-facing one-bedroom unit has been completely reimagined with new wiring, an upgraded electrical panel, updated plumbing, and a fully redesigned kitchen and bathroom with custom millwork. The result? A seamless blend of timeless elegance and contemporary design, where every detail showcases impeccable craftsmanship and thoughtful upgrades. Designed for effortless living, unit 307 features beautiful hardwood flooring throughout and a chef-inspired kitchen with a Custom-paneled Sub-Zero Fridge/freezer, Miele Oven, Miele Cooktop, and sleek Quartz Countertops. The light-filled and luxuriously large Bedroom is a masterclass in style and function, featuring a Custom-Built Closet system with drawers and shelves for maximum efficiency, complemented by a sophisticated paneled accent wall. Ensuite laundry adds everyday convenience to this impeccably curated space. Enjoy hassle-free, all-inclusive maintenance fees, covering property taxes, all utilities, ultra-fast fibre optic internet, and cable. Exciting enhancements are on the horizon for Spring 2025 - a stunning landscaping project featuring new retaining walls, an upgraded front walkway with irrigation, elegant lighting, and lush plantings. There is simply no other unit available in Midtown Toronto that offers this caliber of refined high-end transformation at this price point within a meticulously maintained co-ownership community. More than just a home, this is a chance to be part of a distinguished community within an iconic Art Deco setting. And lets talk about location public transit is at your doorstep, with the Beltline Trail, the library, Shoppers Drug Mart, Starbucks, and the shops and restaurants of Eglinton Avenue West and Forest Hill Village just a short walk away. An extraordinary opportunity come see for yourself!
SubZero Paneled Fridge/Freezer, Miele Paneled Dishwasher, Miele Oven, Miele Cooktop, Exhaust Fan, In-suite laundry featuring Hair Combo Washer/Dryer, Two AC...

