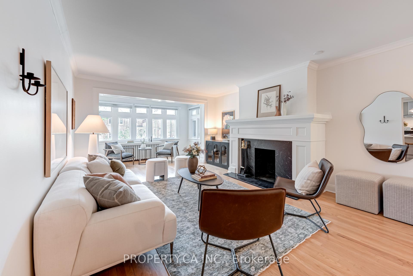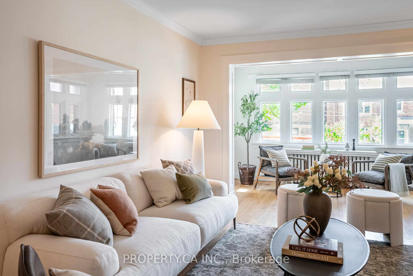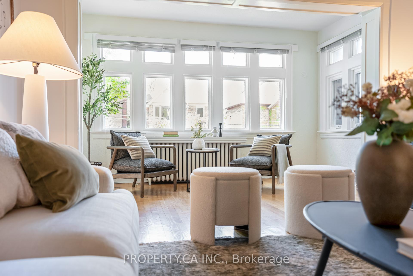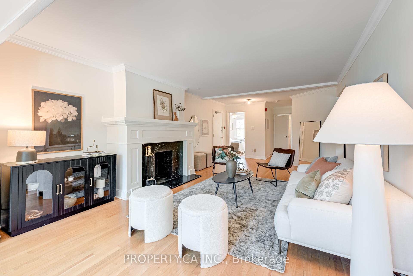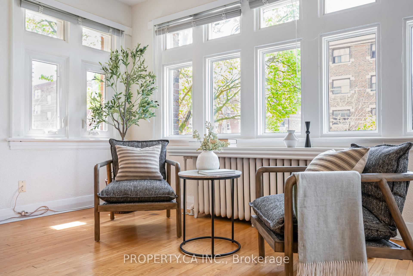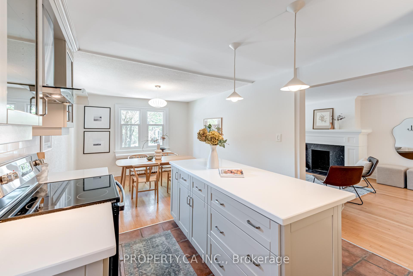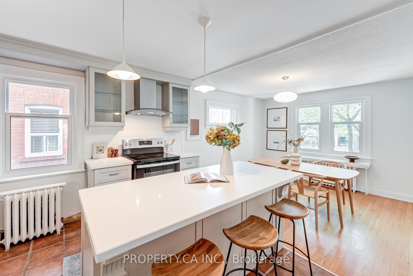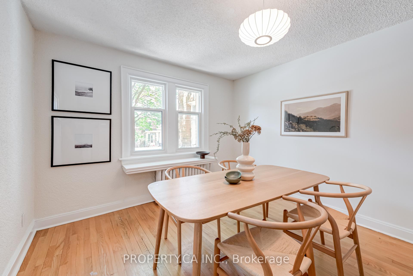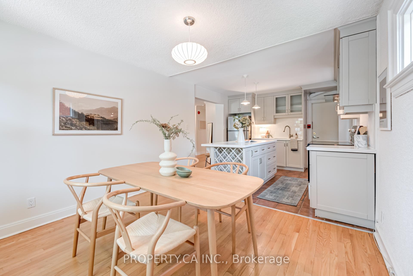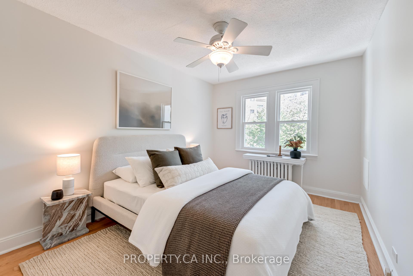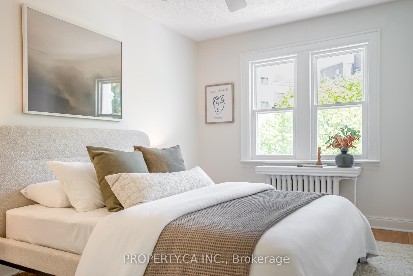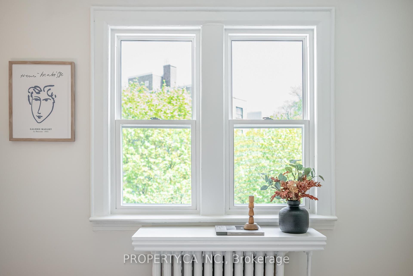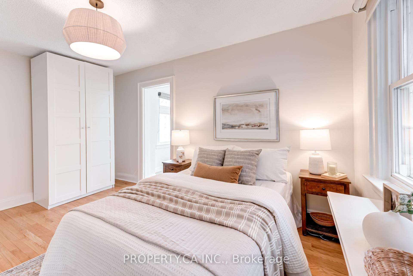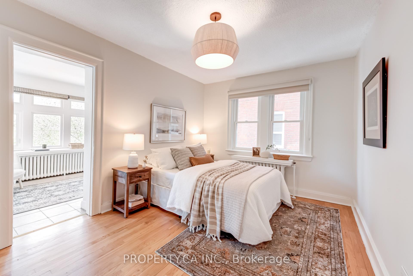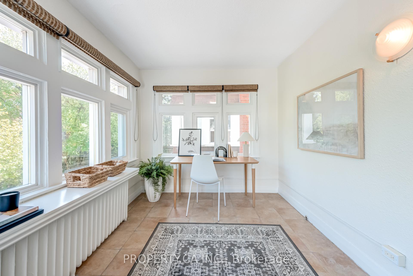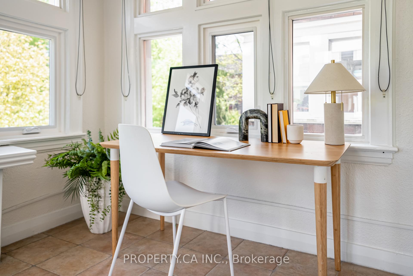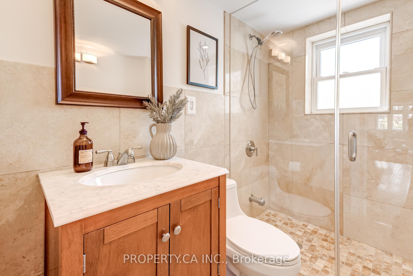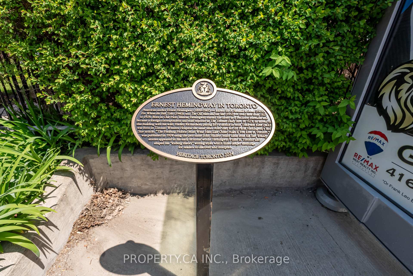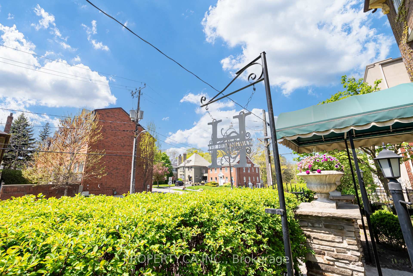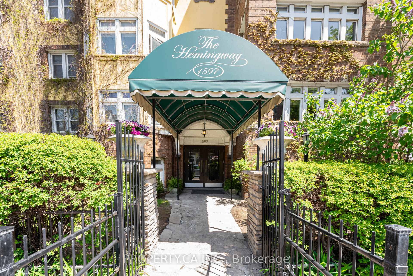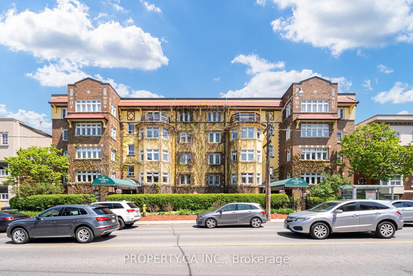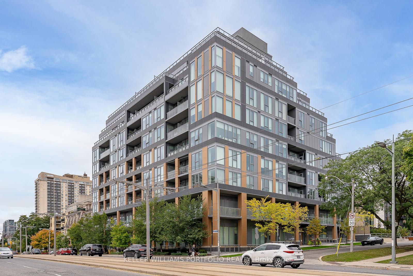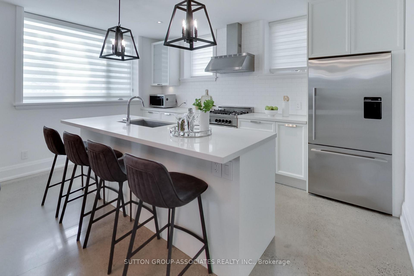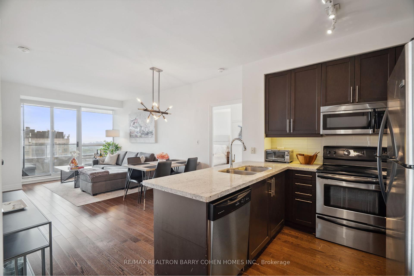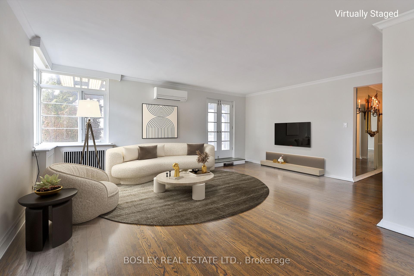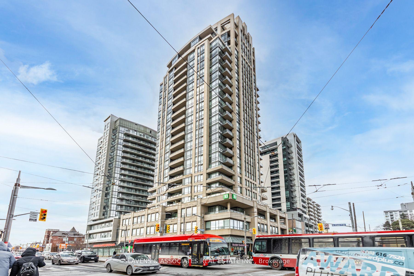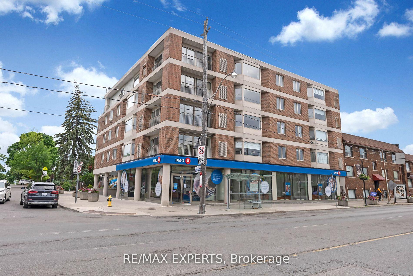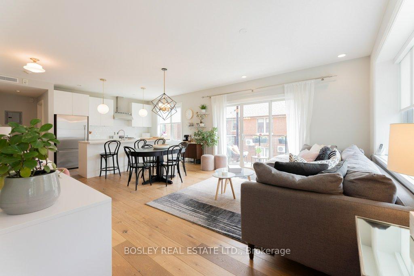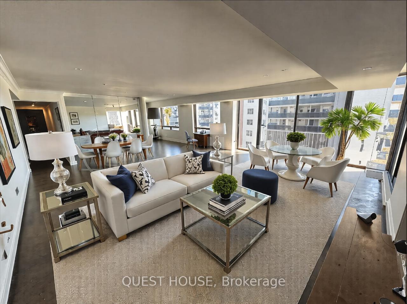Welcome to Suite 3 at The Hemingway, a character-filled, spacious condo in one of Toronto's most prestigious neighbourhoods and school districts - Forest Hill South. This rare offering blends timeless charm with modern functionality, set in a boutique, walk-up building once graced by Ernest Hemingway himself. Conveniently located on the first floor above ground level and boasting over 1200sf, this thoughtfully reimagined suite was formerly a three-bedroom, now converted into two generous bedrooms with two versatile dens - perfect for families, guests, and those working from home.Inside, rich hardwood floors, large bay windows, and dual east-west exposures flood the space with natural light from sunrise to sunset. Enjoy the refreshing cross-breeze, morning coffee in the sunroom, and relaxed evenings in the open-concept living and dining areas - perfect for entertaining or unwinding.The renovated kitchen features granite countertops, custom cabinetry, and stainless steel appliances. The stunning sunroom offers flexibility as a home office, family room, or even a third bedroom. Monthly maintenance fees are all-inclusive covering heat, hydro, water, and more with surface parking and a locker included.Step outside to find Cedarvale Ravine at your back door, providing peaceful green space and trails just moments from home. Located within the coveted Forest Hill school district, and only steps to Loblaws, LCBO, Shoppers Drug Mart, and St. Clair West subway station, plus a bus stop at your doorstep, convenience and lifestyle go hand in hand. Don't miss out on your chance to own a piece of history!
#3 - 1597 Bathurst Street
Forest Hill South, Toronto $799,000Make an offer
4 Beds
1 Baths
1200-1399 sqft
Parking for 1
West Facing
- MLS®#:
- C12144229
- Property Type:
- Condo Apt
- Property Style:
- Apartment
- Area:
- Toronto
- Community:
- Forest Hill South
- Taxes:
- $3,662.28 / 2024
- Maint:
- $1,455
- Added:
- May 13 2025
- Status:
- Active
- Outside:
- Stucco (Plaster),Brick
- Year Built:
- 100+
- Basement:
- None
- Brokerage:
- PROPERTY.CA INC.
- Pets:
- Restricted
- Intersection:
- St. Clair and Bathurst
- Rooms:
- Bedrooms:
- 4
- Bathrooms:
- 1
- Fireplace:
- Utilities
- Water:
- Cooling:
- Window Unit(s)
- Heating Type:
- Radiant
- Heating Fuel:
| Living Room | 6.49 x 3.96m Fireplace , Hardwood Floor , Bay Window Main Level |
|---|---|
| Dining Room | 4.05 x 2.13m Hardwood Floor Main Level |
| Kitchen | 6.13 x 3.58m Renovated , Stainless Steel Appl , Stone Counters Main Level |
| Breakfast | 6.13 x 3.58m Hardwood Floor , West View Main Level |
| Primary Bedroom | 4.54 x 3.05m Closet Main Level |
| Bedroom 2 | 4.15 x 3.05m East View , Overlooks Ravine Main Level |
| Solarium | 3.75 x 2.47m Overlooks Ravine Main Level |
Listing Details
Insights
- Prime Location in Forest Hill South: This condo is situated in one of Toronto's most prestigious neighborhoods, known for its excellent schools and proximity to amenities like Loblaws, LCBO, and public transit, making it ideal for families and professionals alike.
- Spacious and Versatile Layout: With over 1200 sq. ft., this condo features two large bedrooms and two dens, providing flexibility for home offices or guest rooms, catering to modern living needs.
- Access to Nature: The property is adjacent to Cedarvale Ravine, offering residents immediate access to green spaces and trails, perfect for outdoor enthusiasts and those seeking a tranquil environment.
Sale/Lease History of #3 - 1597 Bathurst Street
View all past sales, leases, and listings of the property at #3 - 1597 Bathurst Street.Neighbourhood
Schools, amenities, travel times, and market trends near #3 - 1597 Bathurst StreetSchools
7 public & 5 Catholic schools serve this home. Of these, 7 have catchments. There are 2 private schools nearby.
Parks & Rec
1 rink are within a 20 min walk of this home.
Transit
Street transit stop less than a 1 min walk away. Rail transit stop less than 1 km away.
Want even more info for this home?
