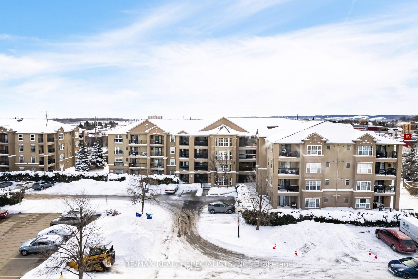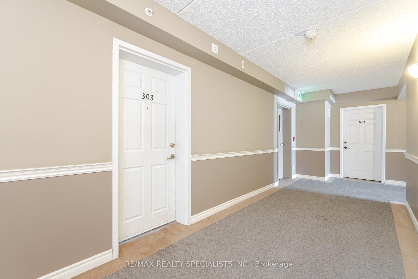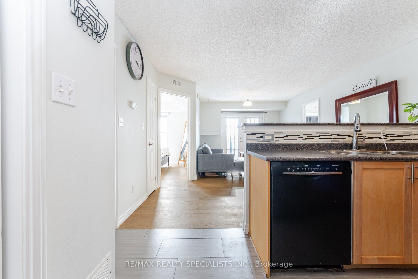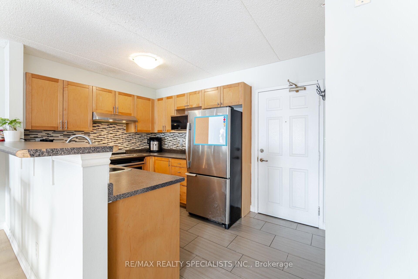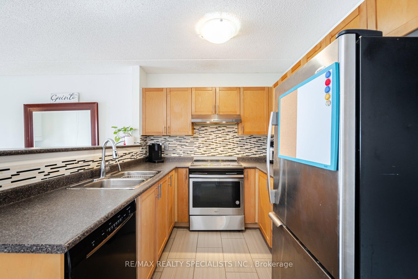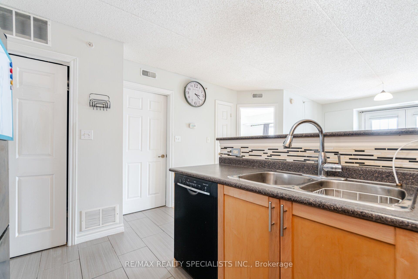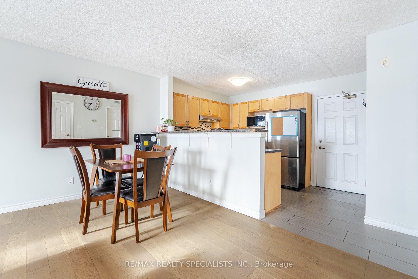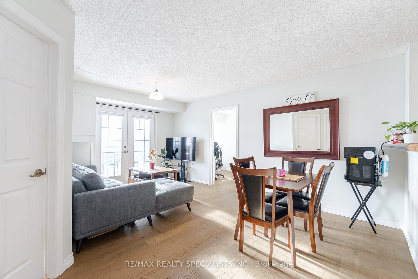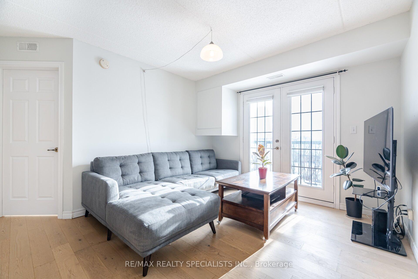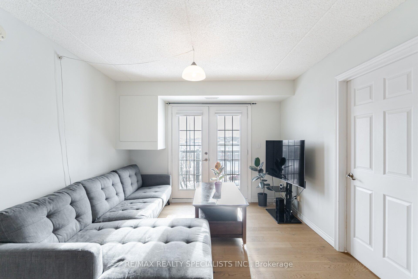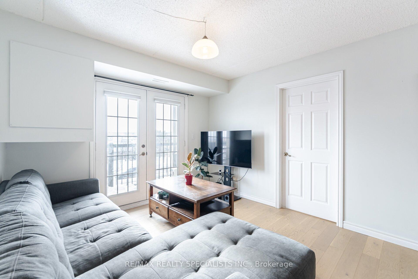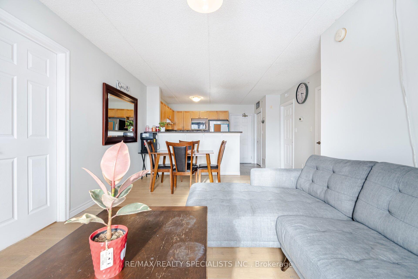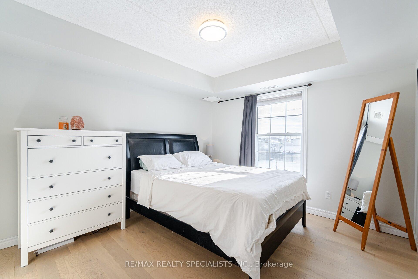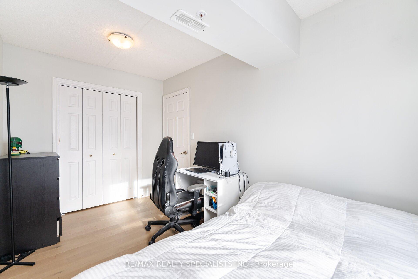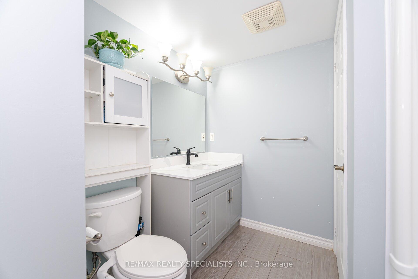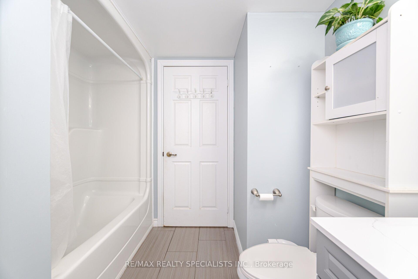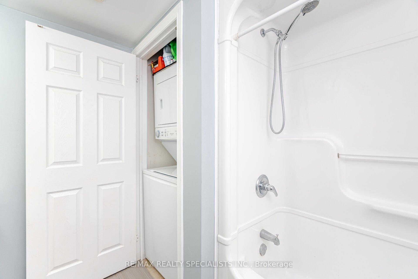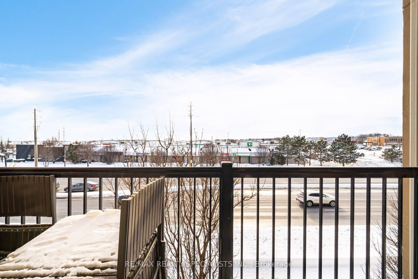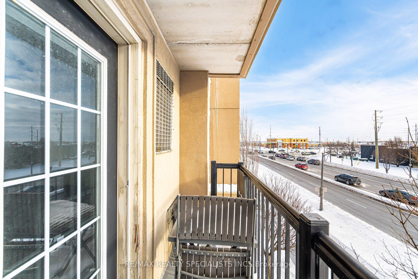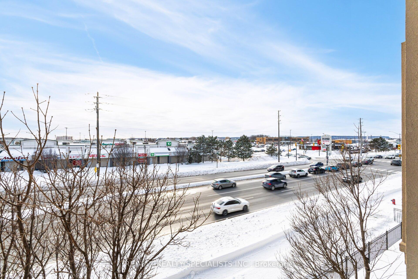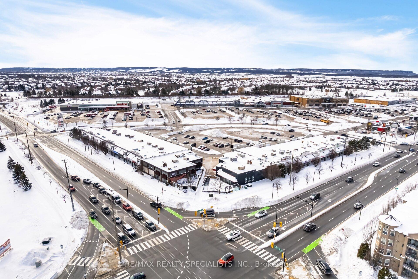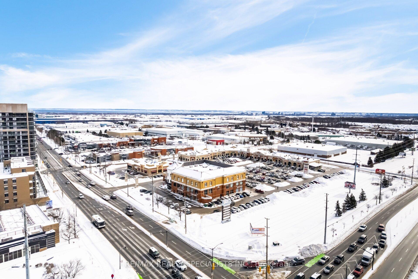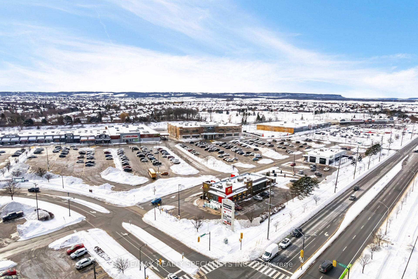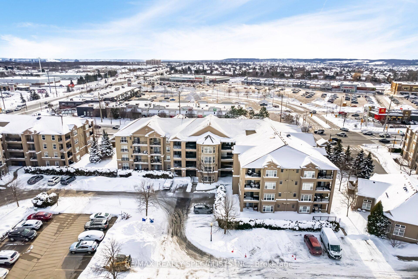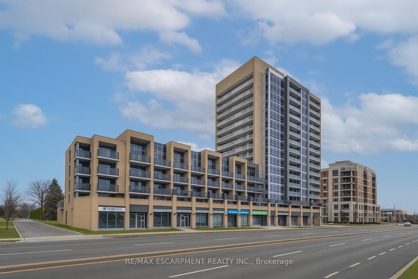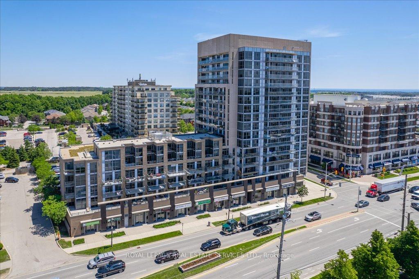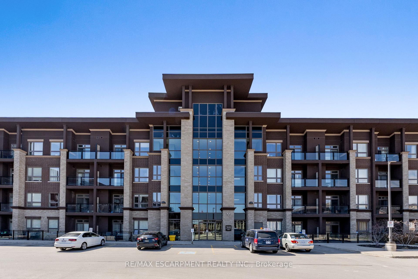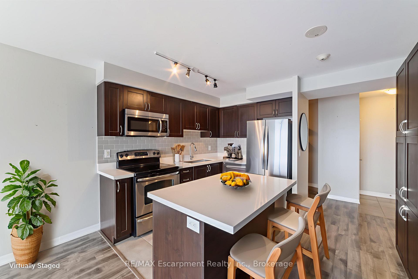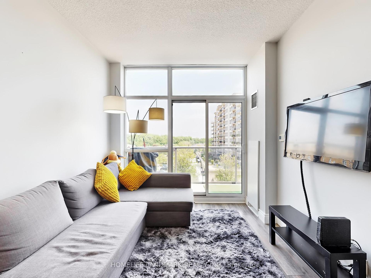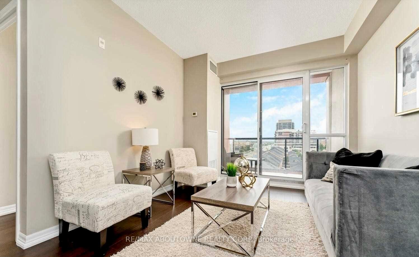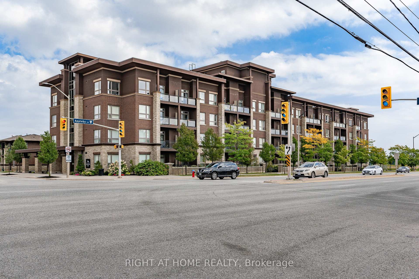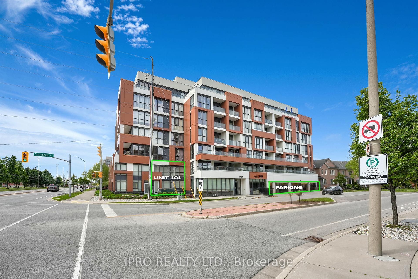Welcome to Orchard Uptown! This charming 4-story mid-rise condominium is nestled in one of Burlingtons most desirable neighborhoods. Bright, spacious, and move-in ready, this 2-bedroom, 1-bathroom unit offers comfortable living with stylish finishes throughout.The kitchen boasts ceramic tile flooring, stainless steel appliances, and a seamless flow into the open-concept living and dining areas, complete with elegant hardwood floors. The living room opens onto a west-facing balcony, offering unobstructed sunset views perfect for unwinding at the end of the day.Both bedrooms are generously sized and share the same stunning western exposure. Additional features include a 4-piece bathroom and a convenient in-suite laundry closet.Residents enjoy access to fantastic amenities, including an exercise room and a party/meeting room located in the complexs clubhouse. Ideally situated within walking distance to shops, services, and public transit, and just minutes to major highways and excellent schools, this condo combines comfort, convenience, and community a true gem in Burlington!
Fridge, stove, dishwasher, clothes washer & clothes dryer. All elf's and window coverings.
