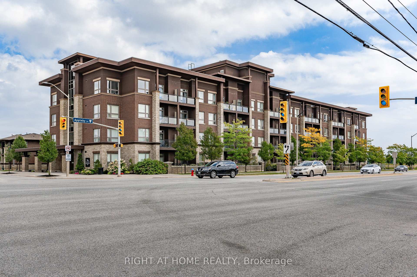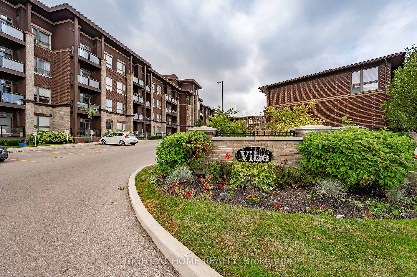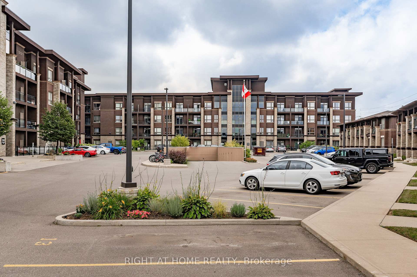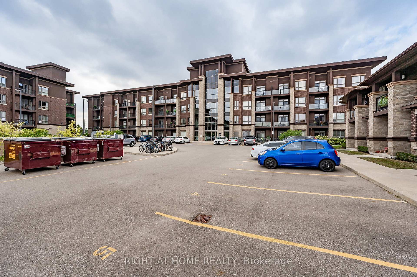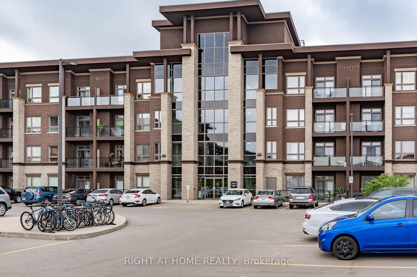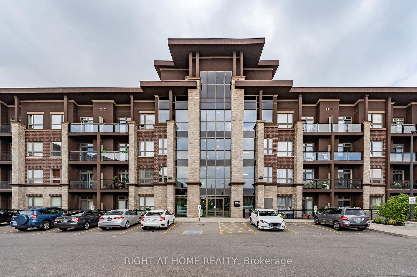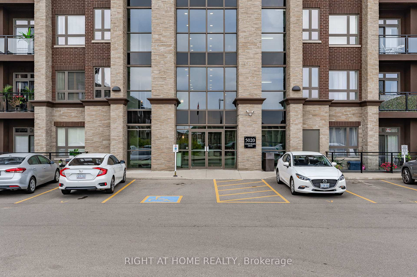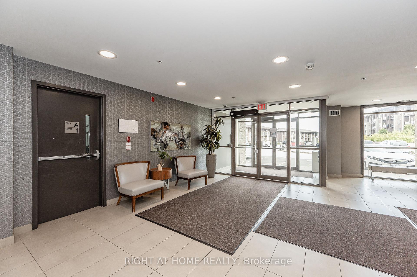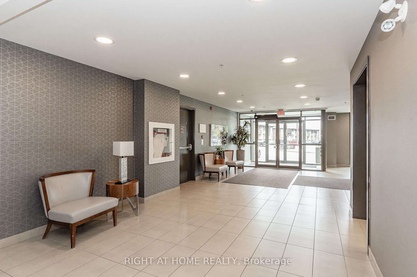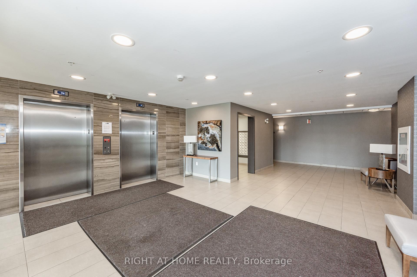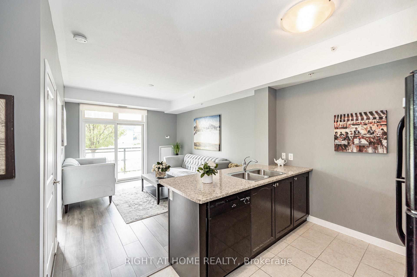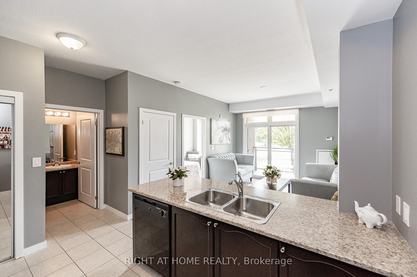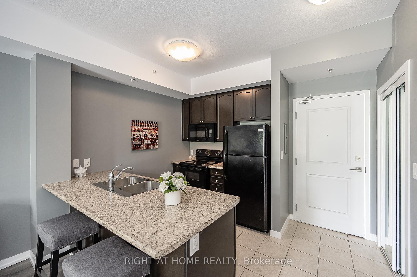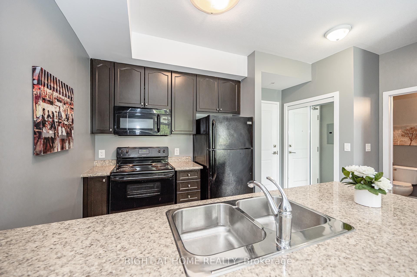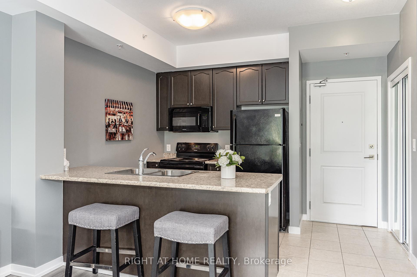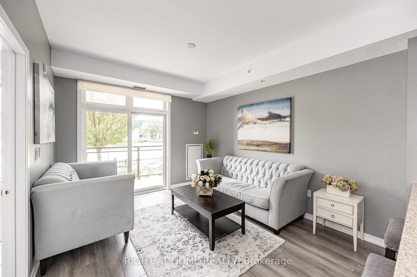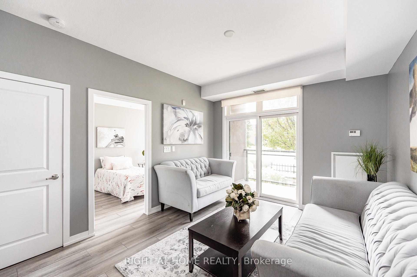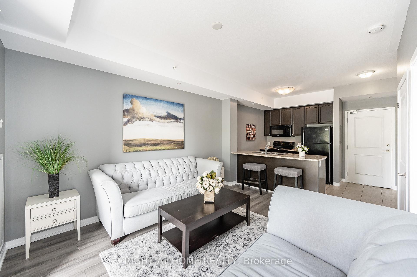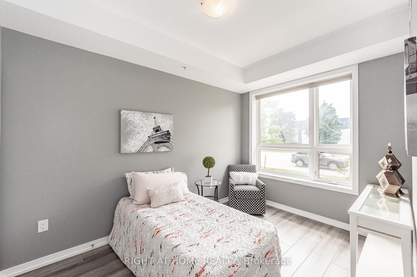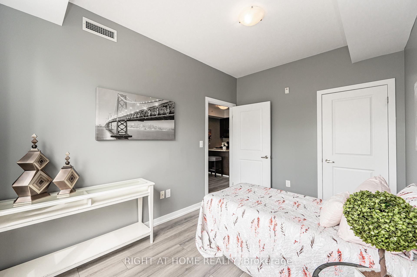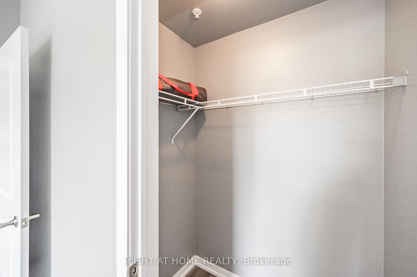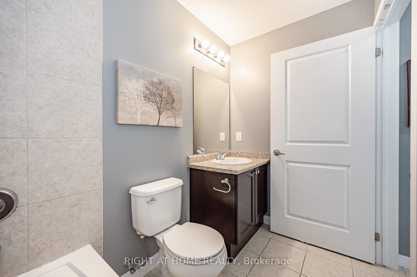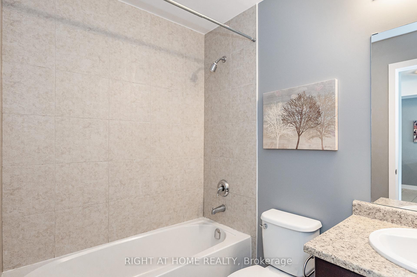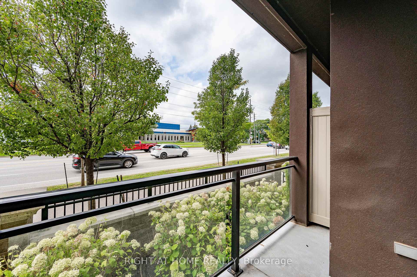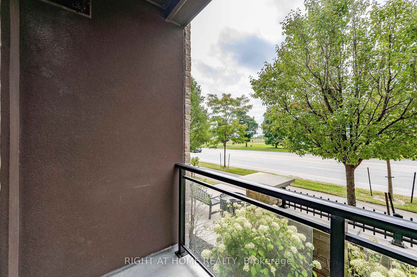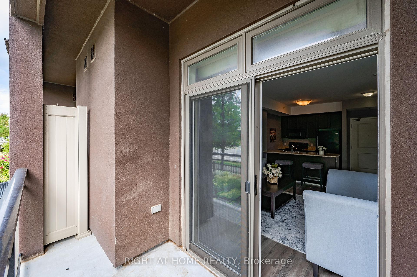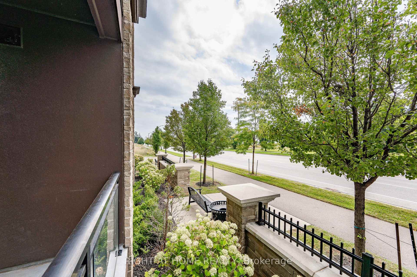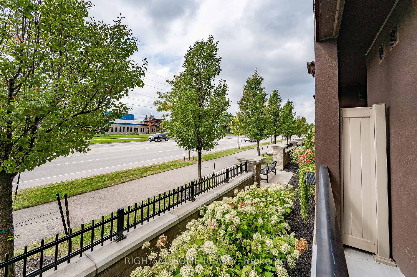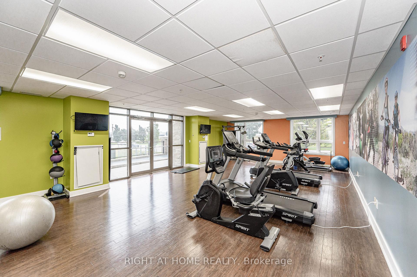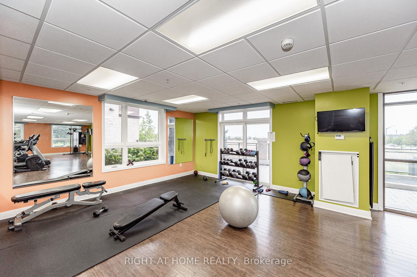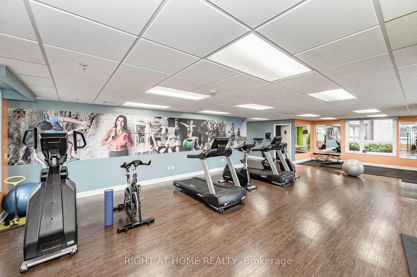Tastefully Updated Home In Highly Sought After Burlington Community! Penthouse Suite Boasting 10' Ceilings, Walk-Out Terrace Balcony, Total Privacy & No View Of Neighbouring Suites, Roof Top Patio Ideal For Barbecuing With Friends & Family Or Lay Back To Enjoy The Sunset! Truly The Epitome Of Executive Living In Trendy Uptown Complemented By GO Transit In Close Proximity, Professionally Managed Building & Very Low Maintenance Fees, Cost Efficient Geothermal Heating And Cooling System, Well Maintained & Loved From Top To Bottom Without Any Expense Spared, Generously Sized Bedroom, High Grade Berber Carpet, Sprawling Layout Ideal For Entertaining! Plenty Of Natural Light Pour Through The Massive Windows, Professionally Painted, Peaceful & Safe Family Friendly Neighbourhood, Beautiful Flow & Transition! Surrounded By All Amenities Including Trails, Golf, Highway & Public Transit, Completely Turn-Key & Packed With Value, Everything You Could Ask For In A Home So Don't Miss Out!
Black Refrigerator, Black Built-In Microwave, Black Built-In Dishwasher, Black Electric Stove/Oven, White Clothes Washer, White Clothes Dryer, All Electric Light Fixtures, All Affixed Wall Mirrors, All Entry, Parking & Amenity Keys & Fobs.
