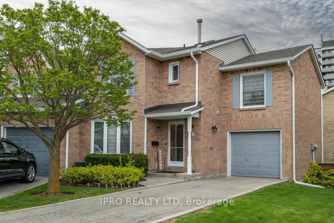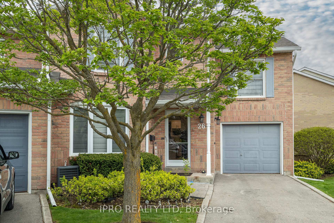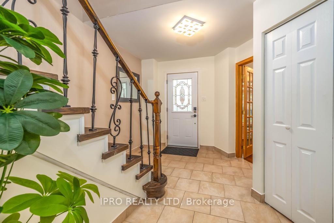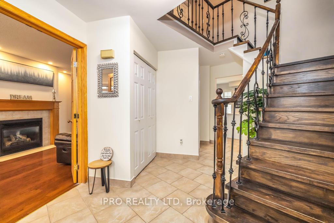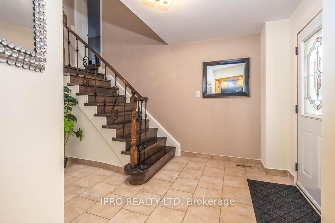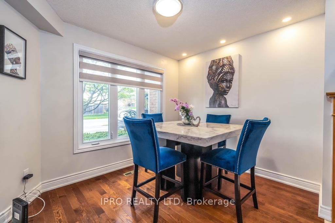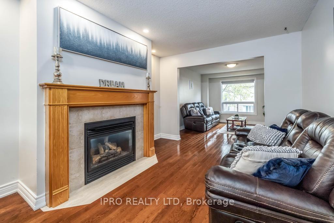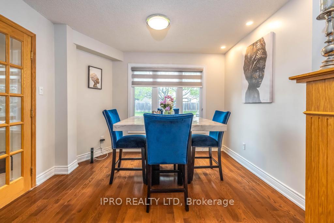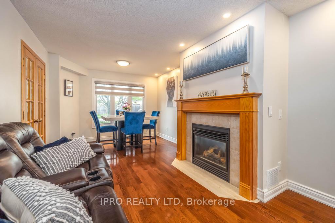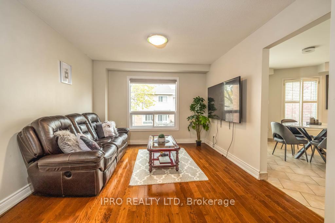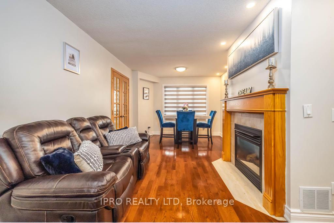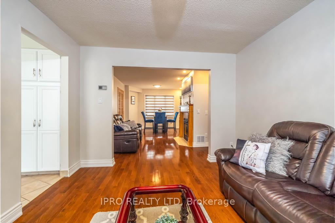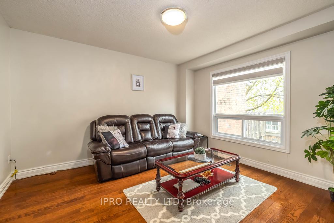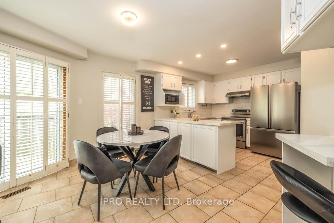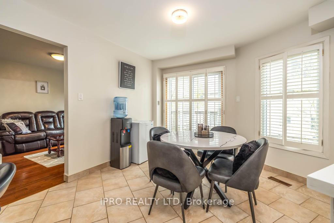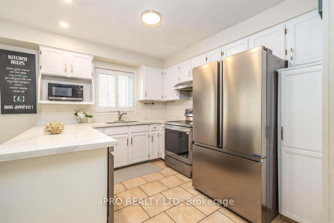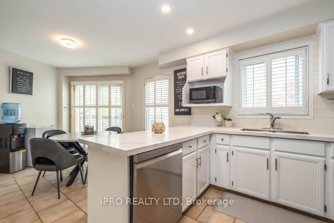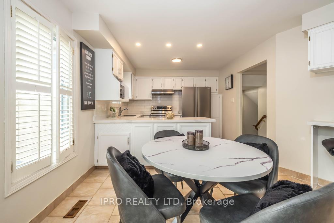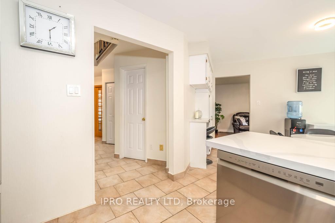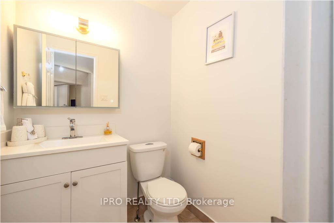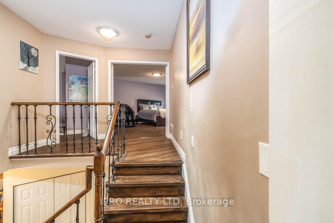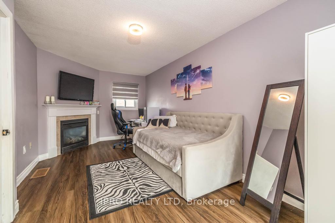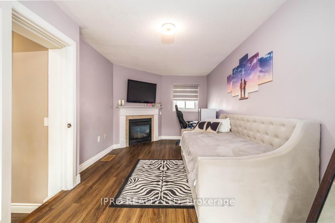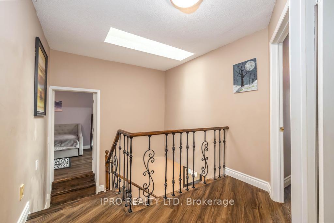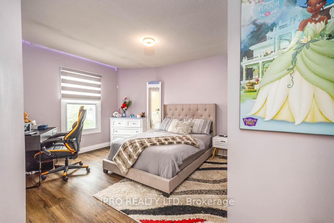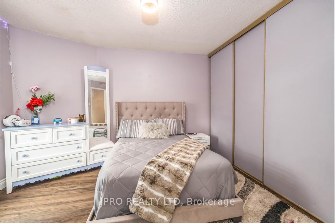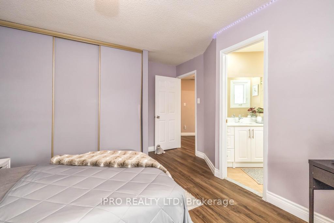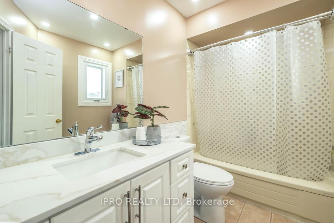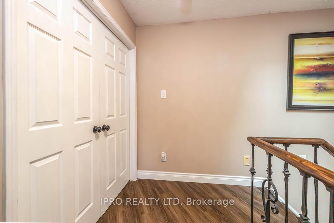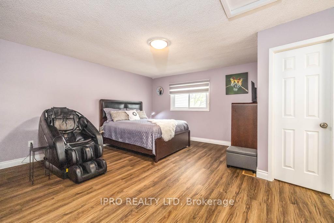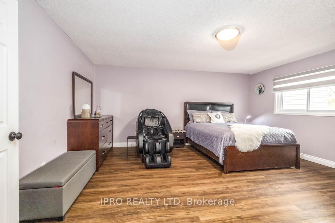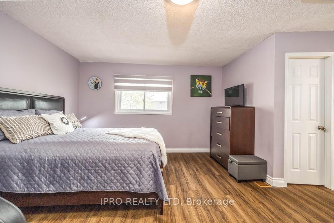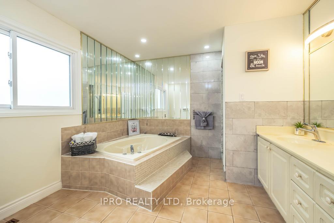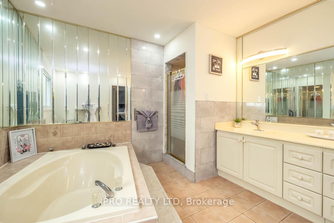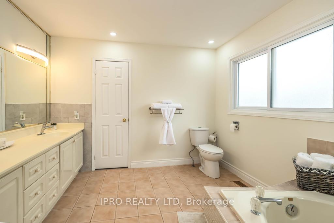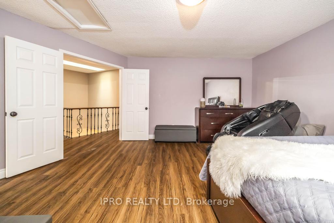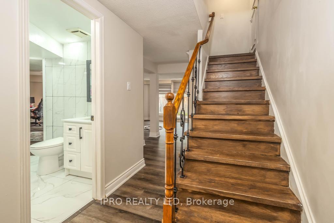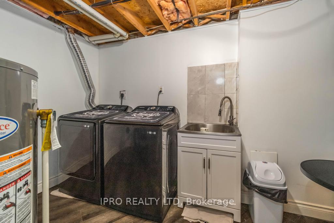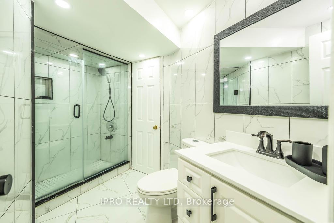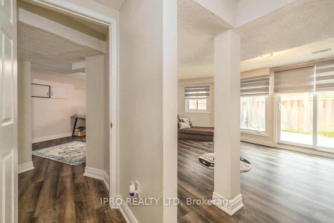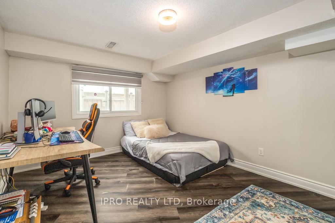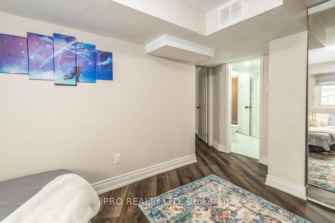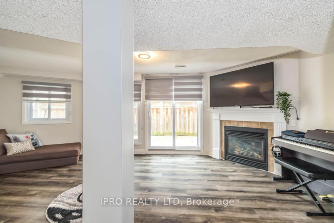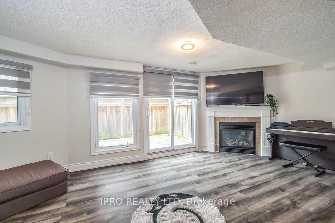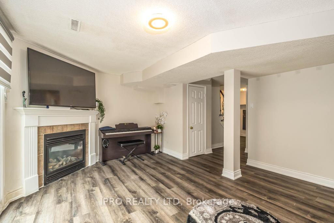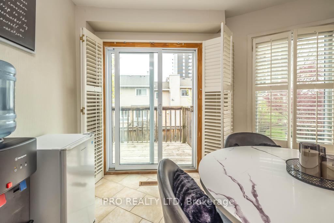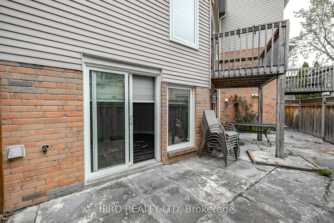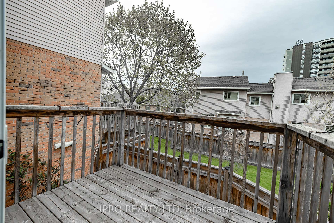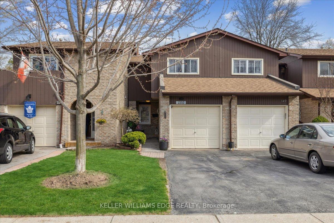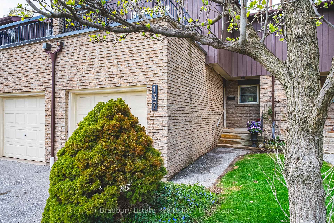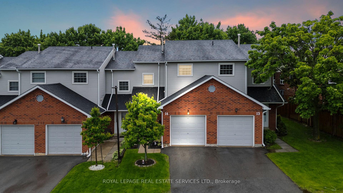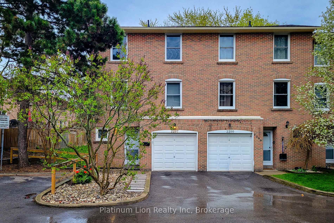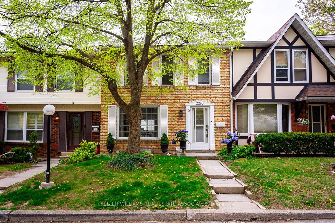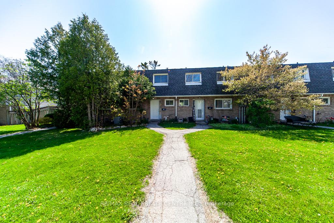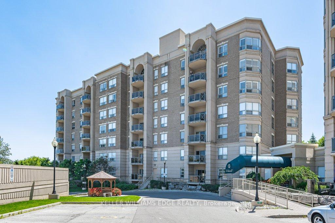Welcome to 2155 Duncaster Dr Unit 26. Executive Townhome Living at Its Finest. Discover this meticulously upgraded 2-storey, 3-bedroom, 3.5-bathroom executive townhome, offering over 1,780 sq ft of thoughtfully designed living space in a prime Brampton location. Spacious Eat-In Kitchen: Features new stainless steel appliances, ample cabinetry, sleek pot lights, and a walkout to a private deck perfect for outdoor dining and relaxation. Elegant Formal Dining & Living Rooms: Showcase hardwood floors and a cozy fireplace, creating a warm and inviting atmosphere for gatherings. Engineered Hardwood Flooring: Extends throughout the upper level, adding durability and style. Primary Bedroom Suite: Includes a luxurious 5-piece ensuite with double sinks, offering a spa-like retreat. Also boasts a walk in closet. Second Bedroom: Features its own private ensuite, providing comfort and privacy. Third Room: Currently converted into a bedroom, offering flexibility for various needs. Fully Finished Basement: Boasts a bedroom, recreation room, and a 3-piece bathroom, with a walkout to the exterior ideal for guests or extended family. Three Fireplaces: One on each level, enhancing the homes ambiance. Parking: Includes a single-car garage plus 2 additional driveway spaces. Prime Location: Conveniently situated near schools, parks, transit, and shopping, offering both tranquility and accessibility. ** SS Fridge, SS Stove, SS Dishwasher, Washer, Dryer, All Window Coverings**
#26 - 2155 Duncaster Drive
Brant Hills, Burlington, Halton $870,888Make an offer
4 Beds
4 Baths
1600-1799 sqft
Attached
Garage
Parking for 2
North Facing
- MLS®#:
- W12174449
- Property Type:
- Condo Townhouse
- Property Style:
- 2-Storey
- Area:
- Halton
- Community:
- Brant Hills
- Taxes:
- $4,400 / 2025
- Maint:
- $631
- Added:
- May 26 2025
- Status:
- Active
- Outside:
- Brick
- Year Built:
- 16-30
- Basement:
- Finished
- Brokerage:
- IPRO REALTY LTD
- Pets:
- Restricted
- Intersection:
- Upper Middle/Duncaster
- Rooms:
- Bedrooms:
- 4
- Bathrooms:
- 4
- Fireplace:
- Utilities
- Water:
- Cooling:
- Central Air
- Heating Type:
- Forced Air
- Heating Fuel:
| Living Room | 5.49 x 3.35m Hardwood Floor , Fireplace , Pot Lights Main Level |
|---|---|
| Dining Room | 3.78 x 3.35m Hardwood Floor Main Level |
| Kitchen | 5.49 x 3.66m Stainless Steel Appl , W/O To Deck , Pot Lights Main Level |
| Primary Bedroom | 5.09 x 3.9m 5 Pc Ensuite , Walk-In Closet(s) , Hardwood Floor Second Level |
| Bedroom 2 | 3.66 x 3.35m 4 Pc Ensuite , Pot Lights , Hardwood Floor Second Level |
| Bedroom 3 | 5.49 x 3.96m Fireplace , Hardwood Floor Second Level |
| Family Room | 5.49 x 3.96m Fireplace , Hardwood Floor Second Level |
| Bedroom 4 | 5.05 x 3.35m 4 Pc Ensuite , Window , Mirrored Closet Basement Level |
| Recreation | 4.88 x 4.15m W/O To Patio , Fireplace Basement Level |
Listing Details
Insights
- Spacious Living: This condo townhouse features 4 bedrooms and 4 bathrooms, providing ample space for families or guests, making it ideal for both living and entertaining.
- Convenient Parking: With a total of 3 parking spaces (1 garage and 2 driveway), this property offers significant convenience for residents and visitors alike.
- Modern Amenities: The property includes modern features such as stainless steel appliances, hardwood floors, and a finished basement, enhancing both comfort and aesthetic appeal.
Property Features
Fenced Yard
Park
Place Of Worship
Public Transit
School
Building Amenities
BBQs Allowed
Visitor Parking
Sale/Lease History of #26 - 2155 Duncaster Drive
View all past sales, leases, and listings of the property at #26 - 2155 Duncaster Drive.Neighbourhood
Schools, amenities, travel times, and market trends near #26 - 2155 Duncaster DriveSchools
4 public & 4 Catholic schools serve this home. Of these, 8 have catchments. There are 2 private schools nearby.
Parks & Rec
6 playgrounds, 4 ball diamonds and 9 other facilities are within a 20 min walk of this home.
Transit
Street transit stop less than a 3 min walk away. Rail transit stop less than 4 km away.
Want even more info for this home?
