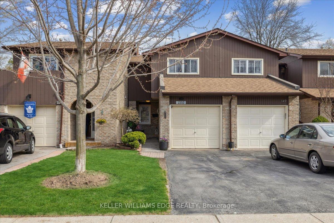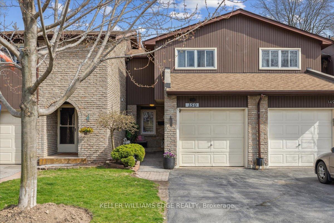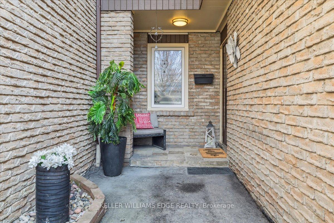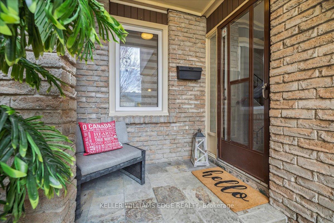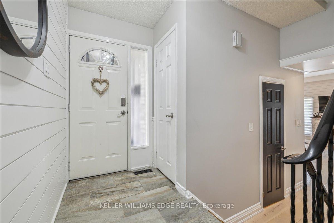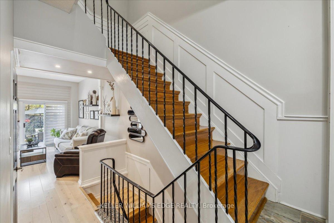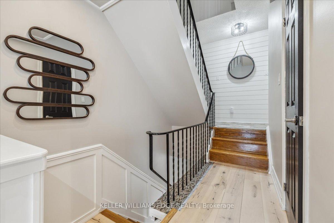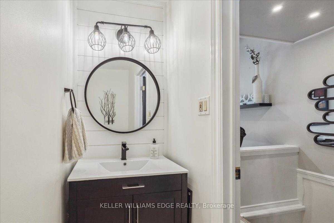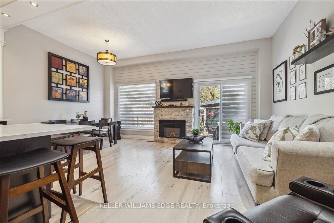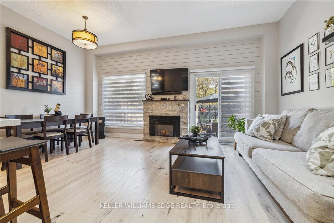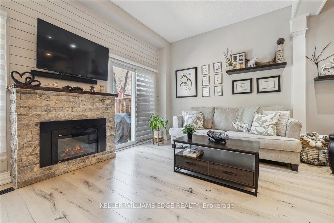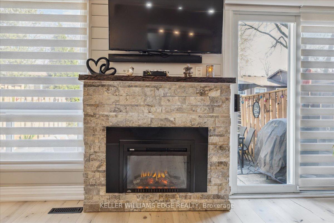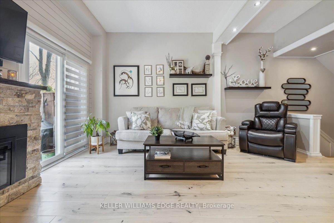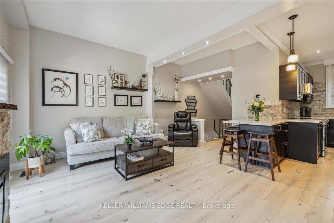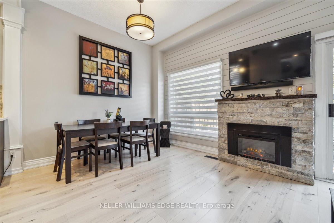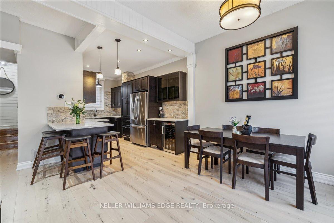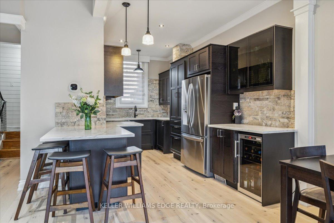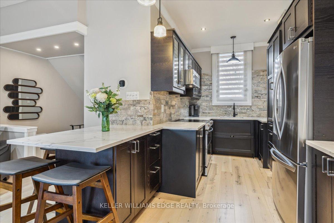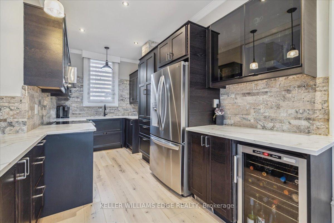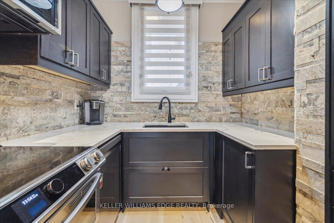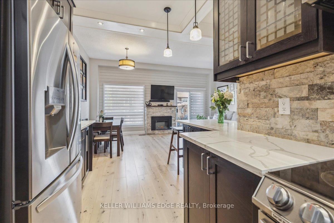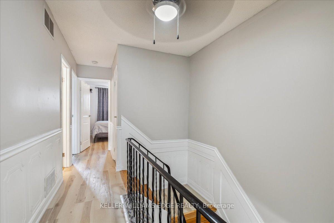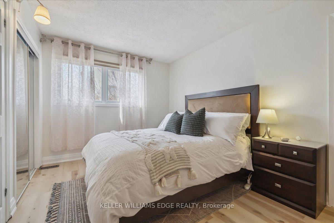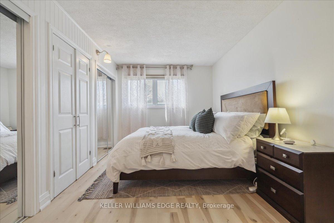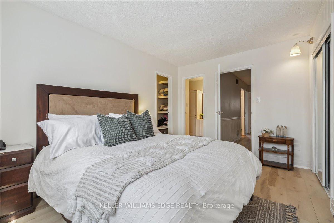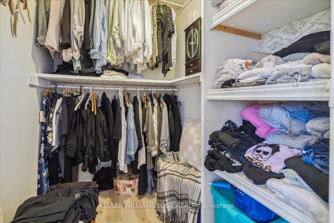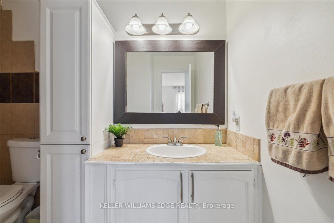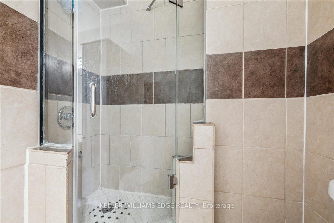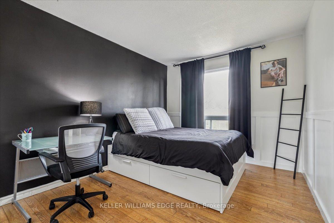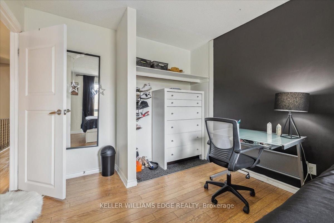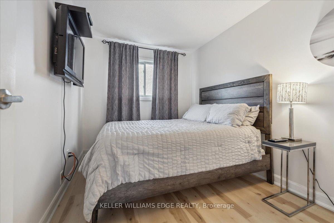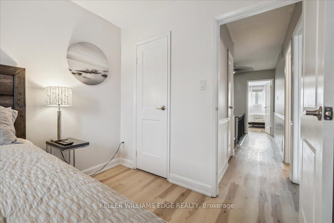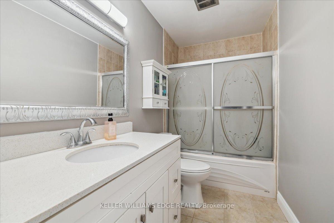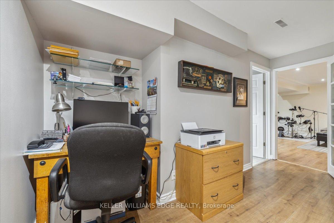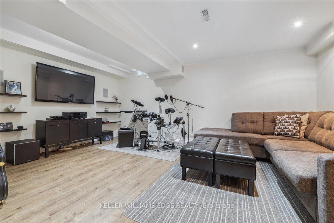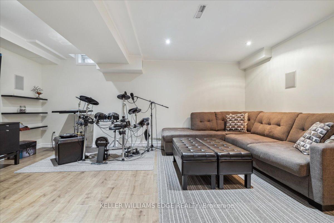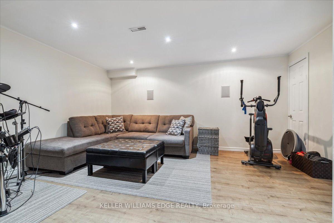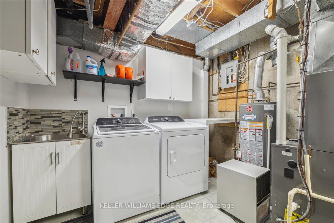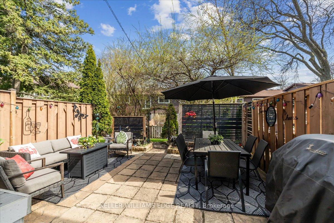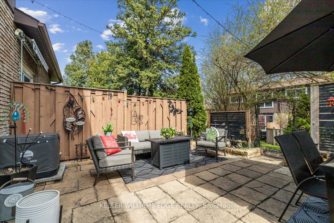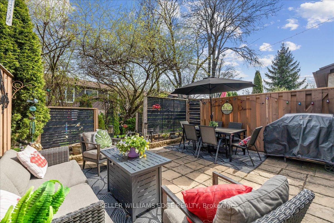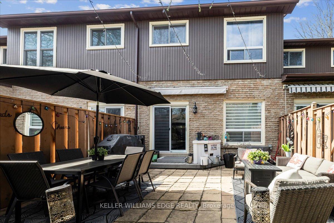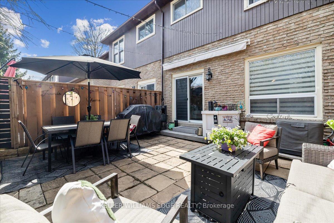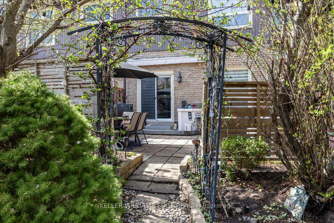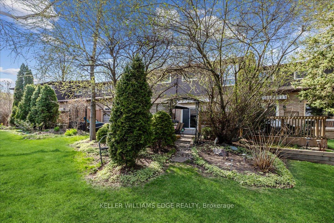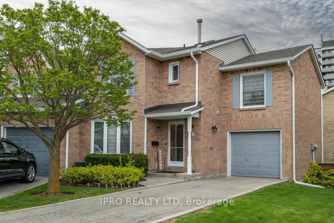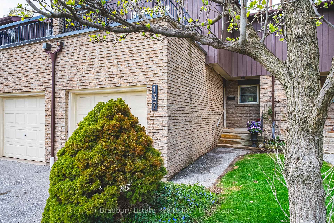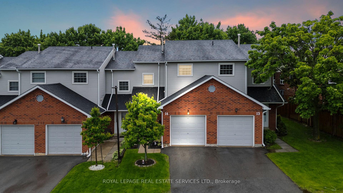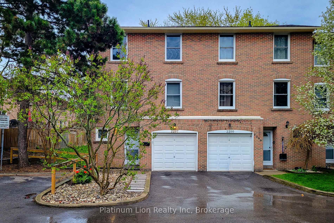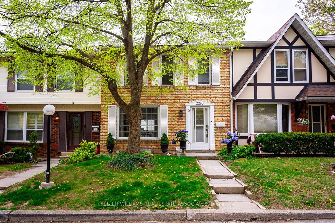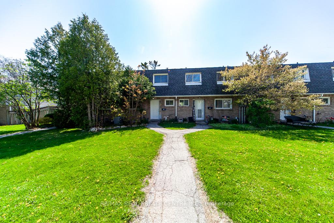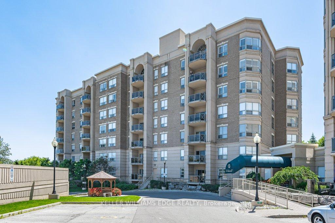Better Homes and Gardens. You can enjoy over 2000 square feet of relaxing living space in the popular and highly desirable Cavendish Woods. Meticulously maintained with professionally finished renovations throughout which include extensive updates and upgrades. Step inside to discover thoughtfully designed open concept main floor with extensive pot lighting and 10 ceilings! Kitchen includes quartz countertops, ample cupboards, sleek stainless-steel appliances and breakfast bar. Quality engineered hardwood on main level. Newer flooring on upper and lower levels. Great room has electric fireplace. Walk out to private patio, great for entertaining, with Muskoka stone interlock and a gas line for BBQ. Shiplap wood on front and rear walls. All stairs have been hardwood capped with maple. Primary bed has 3-piece ensuite and a walk-in closet. All closets have been upgraded. Other bedroom also has walk in closet.Lower level has newer flooring, sound proof walls and ceiling surround sound speakers in professionally finished rec room. New washer and dryer (2024). Extensive painting throughout. Convenient access from Cavendish Drive right into your driveway! Fee includes water, Bell cable, high speed internet, exterior maintenance, building insurance and snow removal.
#150 - 2301 Cavendish Drive
Brant Hills, Burlington, Halton $849,700 1Make an offer
3 Beds
3 Baths
1200-1399 sqft
Attached
Garage
Parking for 0
North Facing
Zoning: RM2
- MLS®#:
- W12108397
- Property Type:
- Condo Townhouse
- Property Style:
- 2-Storey
- Area:
- Halton
- Community:
- Brant Hills
- Taxes:
- $3,213.11 / 2025
- Maint:
- $519
- Added:
- April 28 2025
- Status:
- Active
- Outside:
- Brick
- Year Built:
- Basement:
- Finished
- Brokerage:
- KELLER WILLIAMS EDGE REALTY
- Pets:
- No
- Intersection:
- Upper Middle & Cavendish
- Rooms:
- Bedrooms:
- 3
- Bathrooms:
- 3
- Fireplace:
- Utilities
- Water:
- Cooling:
- Central Air
- Heating Type:
- Forced Air
- Heating Fuel:
| Living Room | 4.88 x 3.05m Main Level |
|---|---|
| Dining Room | 3.15 x 2.44m Main Level |
| Kitchen | 4.5 x 2.26m Main Level |
| Bedroom | 4.19 x 3.58m Second Level |
| Bedroom | 4.44 x 2.92m Second Level |
| Bedroom | 2.51 x 3m Second Level |
| Recreation | 5.38 x 4.78m Basement Level |
Listing Details
Insights
- Spacious Living Area: With over 2000 square feet of living space, this condo offers ample room for relaxation and entertainment, making it ideal for families or those who enjoy hosting guests.
- Modern Renovations: The property features extensive updates, including a stylish kitchen with quartz countertops, engineered hardwood flooring, and a professionally finished basement, ensuring a contemporary and comfortable living experience.
- Convenient Parking: The condo includes two dedicated parking spaces, providing convenience for residents and guests, which is a valuable asset in urban living.
Sale/Lease History of #150 - 2301 Cavendish Drive
View all past sales, leases, and listings of the property at #150 - 2301 Cavendish Drive.Neighbourhood
Schools, amenities, travel times, and market trends near #150 - 2301 Cavendish DriveSchools
5 public & 4 Catholic schools serve this home. Of these, 9 have catchments. There are 2 private schools nearby.
Parks & Rec
6 playgrounds, 4 ball diamonds and 9 other facilities are within a 20 min walk of this home.
Transit
Street transit stop less than a 1 min walk away. Rail transit stop less than 3 km away.
Want even more info for this home?
