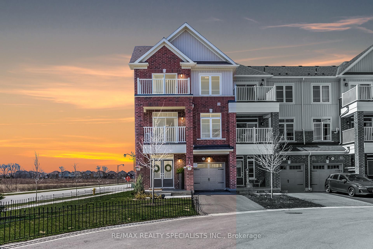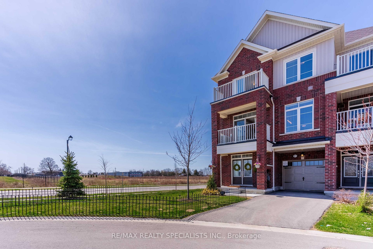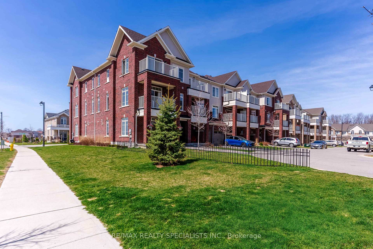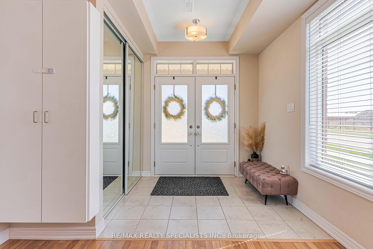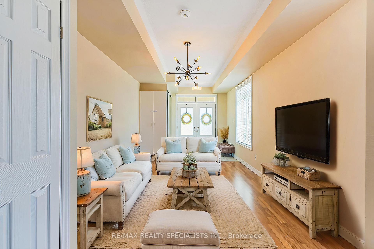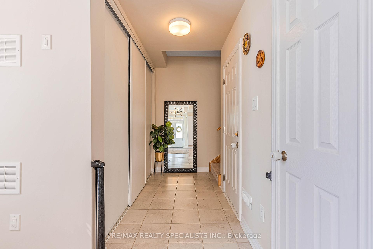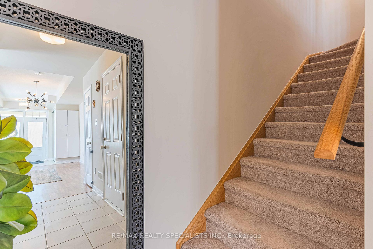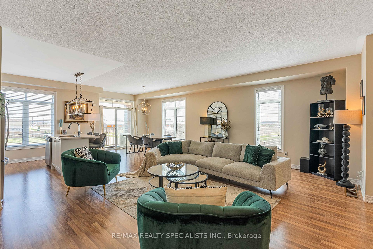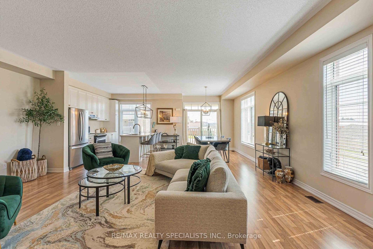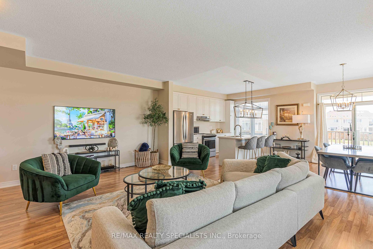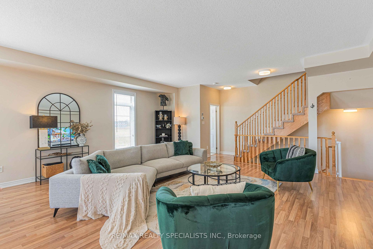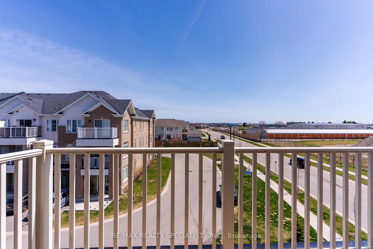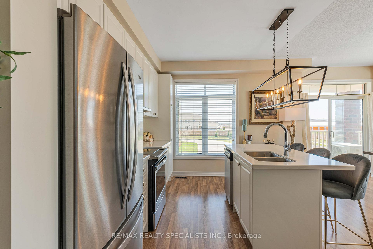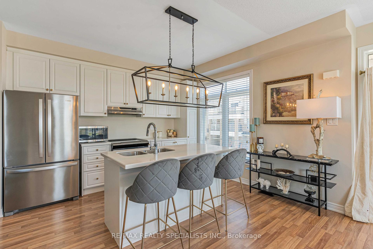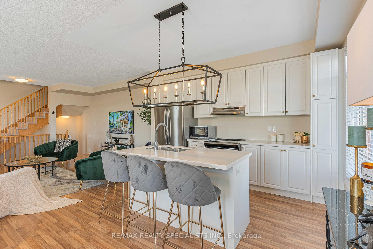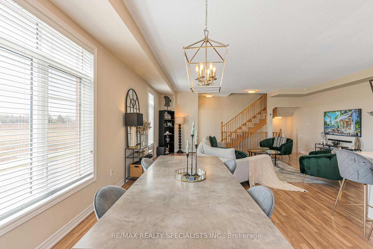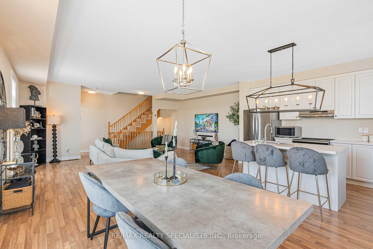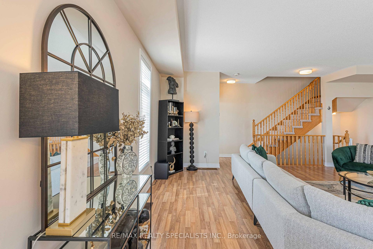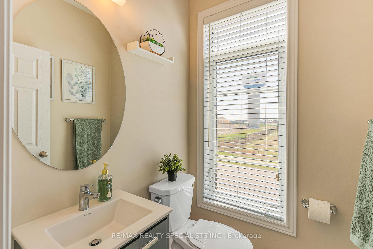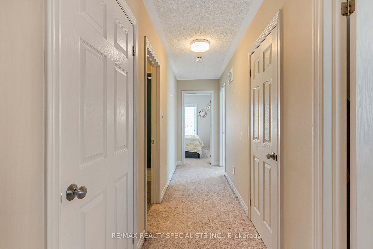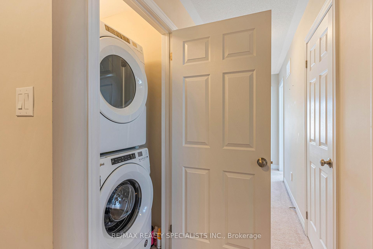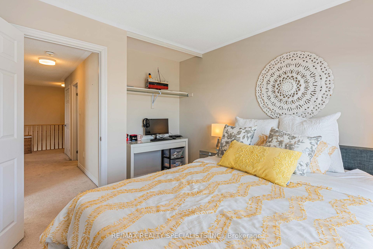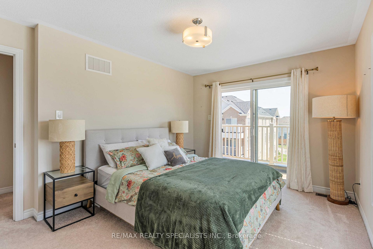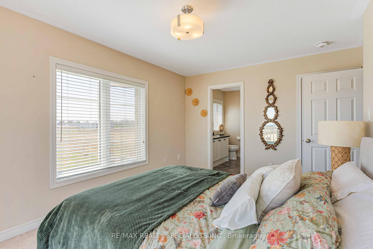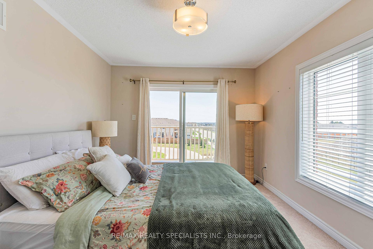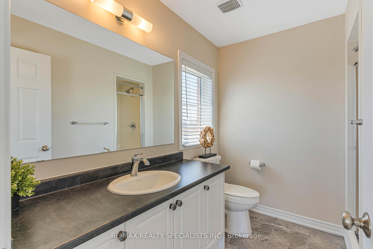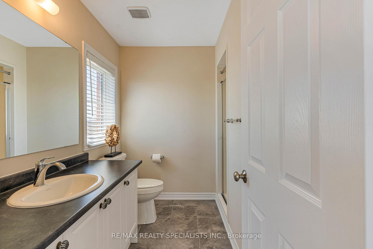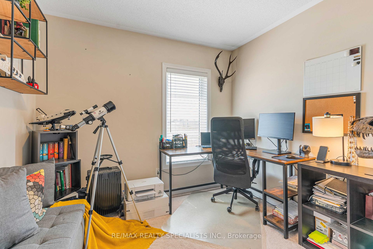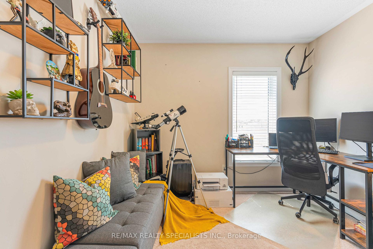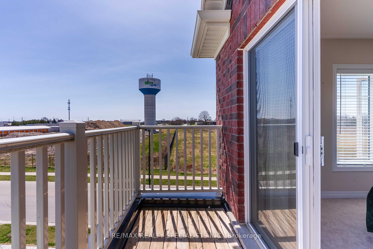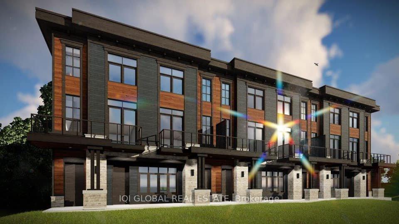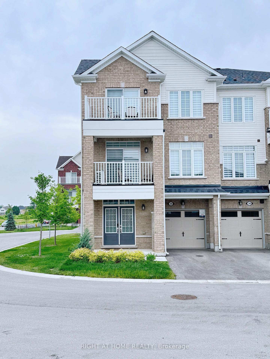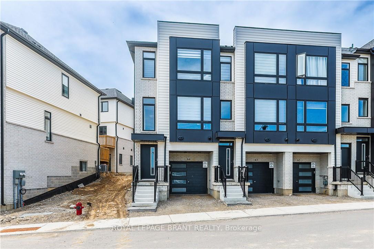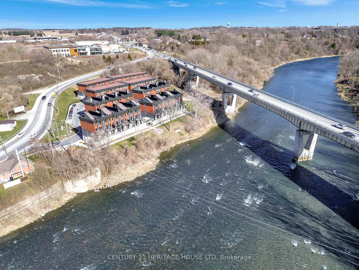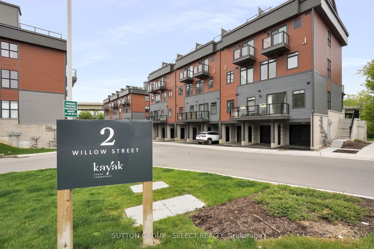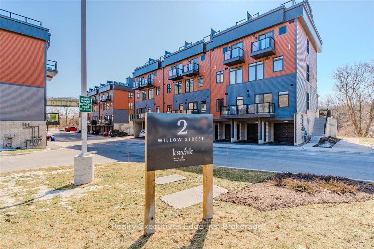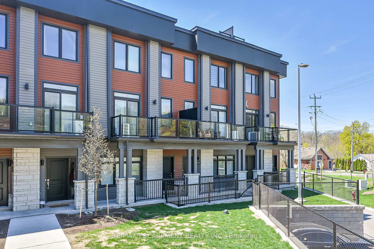Welcome to 113 Hartley Avenue, Unit 61, a showstopper 3-storey corner townhome in the heart of beautiful Paris, Ontario. Built in 2021, this home is a rare offering that blends modern luxury with features you wont find anywhere else in the neighborhood.Its the only unit in the entire community with a fenced front yard a perfect space for relaxing, entertaining, or letting kids play safely outdoors. Parking is a breeze with a two-car driveway and an additional garage spot a rare three-car total that adds unmatched convenience for busy households. Inside, the home shines with upgraded flooring throughout, offering a lifestyle with a clean, modern finish. The extended kitchen provides extra cabinetry, generous counter space, and a functional layout that's perfect for everyday living or weekend hosting. And here's the true bonus: TWO private balconies one on the second floor and another on the third offering the ideal spaces to enjoy your morning coffee, unwind with a book, or take in the fresh air and neighborhood views.As a corner unit, this home is flooded with natural sunlight thanks to oversized windows on multiple sides, creating a bright, airy atmosphere from top to bottom. Stylish, spacious, and completely move-in ready, this home delivers the feel of a detached with the ease of townhome living all in the charming and fast-growing town of Paris.
S/S appliances, Fridge, Stove, Dishwasher, Range hood, Washer, Dryer, All window coverings and Electric fixtures.
