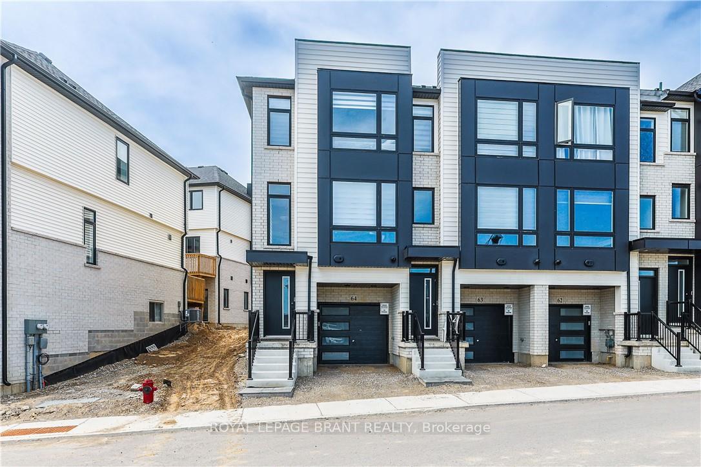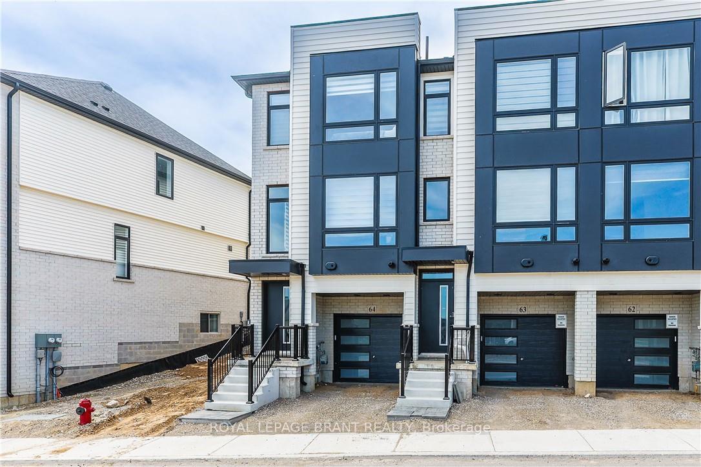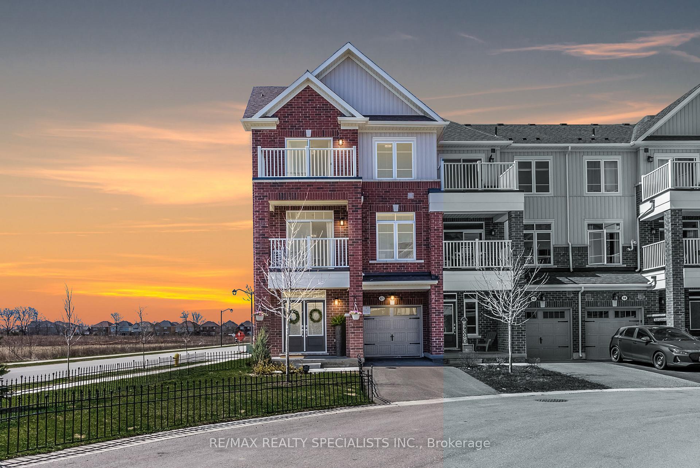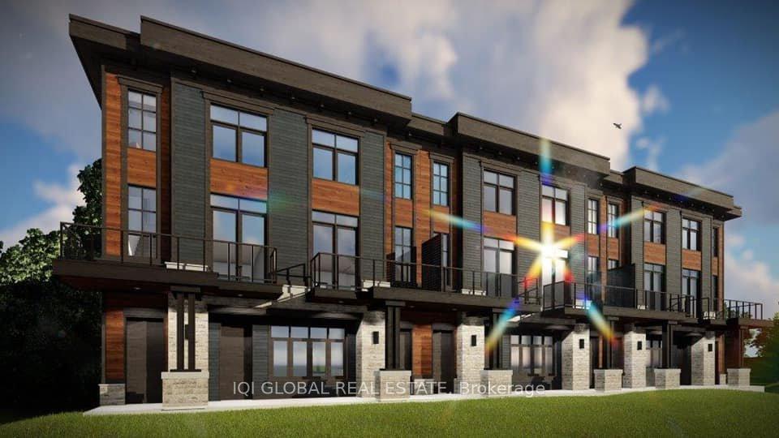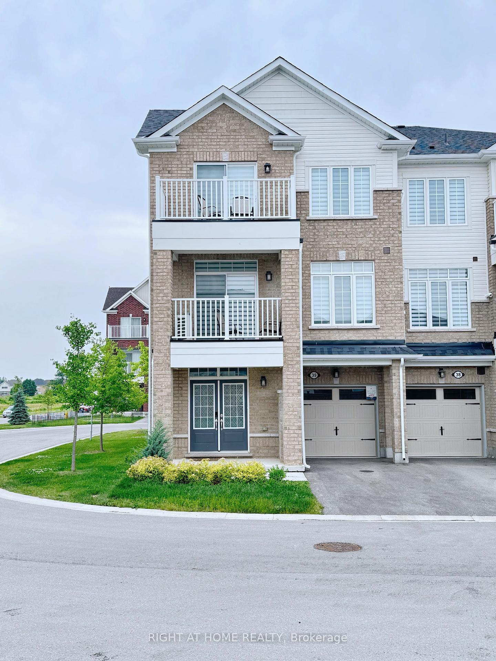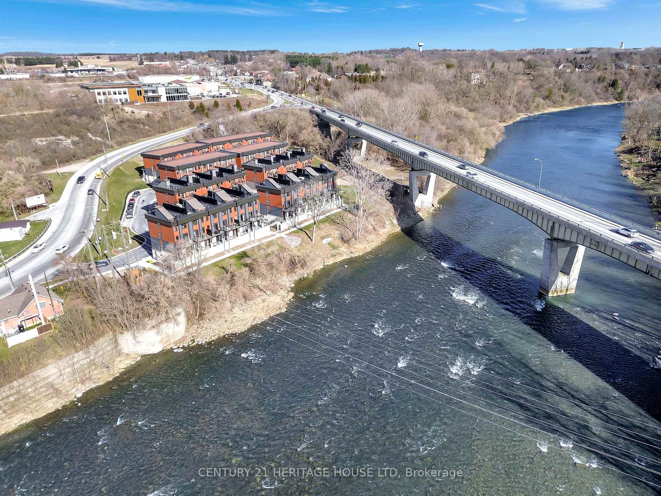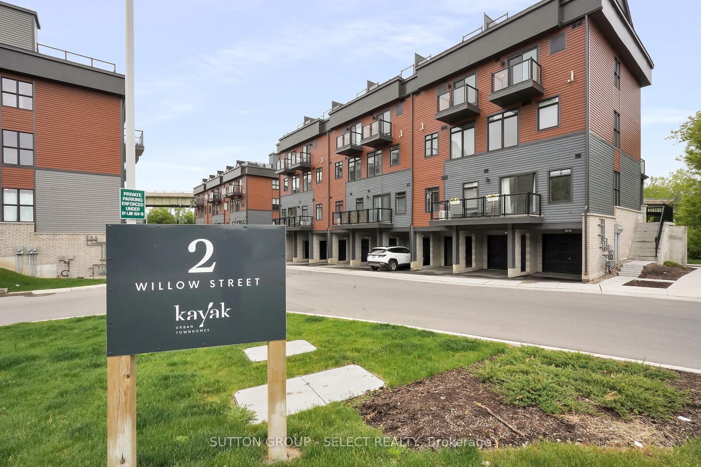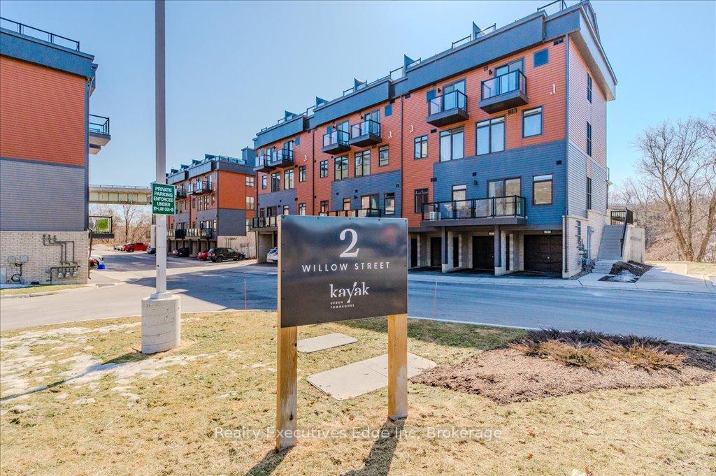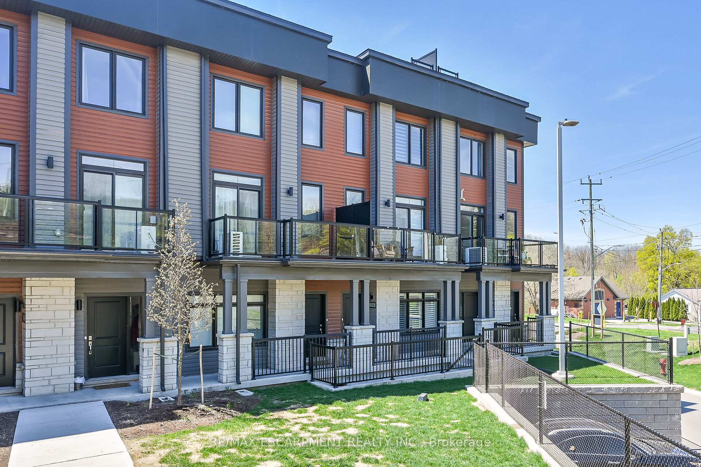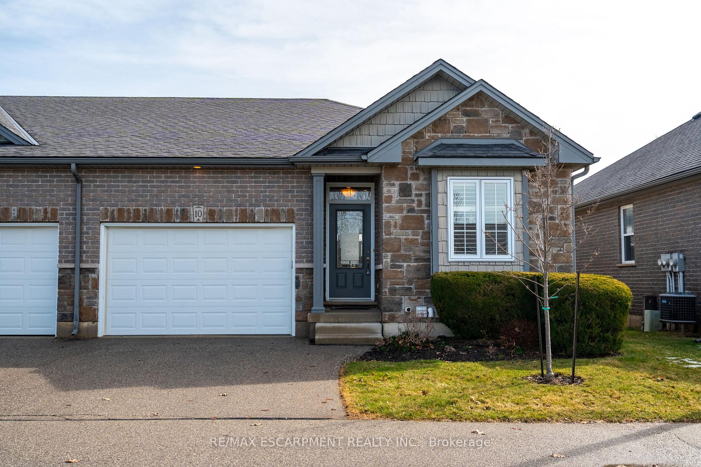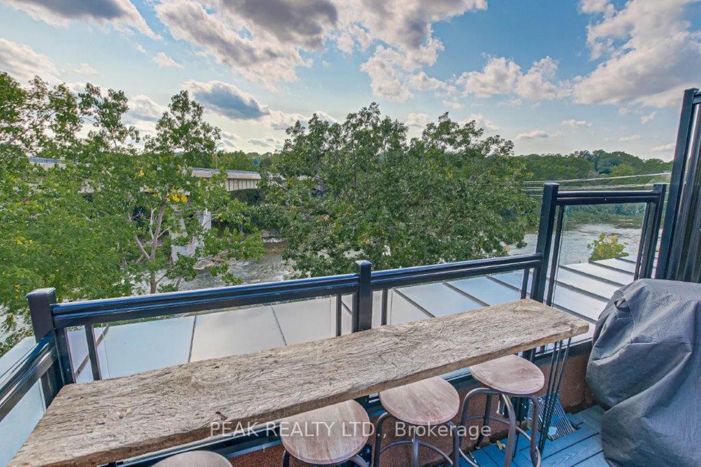Welcome to 55-64 Tom Brown Drive, a beautifully designed Modern Farmhouse-style townhome nestled in the heart of Paris, Ontario. This 3-storey residence offers 3 spacious bedrooms, 2.5 bathrooms, and a versatile den perfect for a home office or guest space. The main level features luxury vinyl plank flooring and a gourmet kitchen adorned with quartz countertops and extended-height cabinetry. Enjoy your morning coffee on the private deck accessible from the dinette area. The primary bedroom boasts a spa-inspired ensuite with a glass shower and dual walk-in closets. With a walkout to the backyard and an attached garage providing inside entry, this home combines comfort and convenience. Located just moments from downtown Paris, the Grand River, scenic trails, and vibrant dining options, experience the perfect blend of style and community living.
Built in microwave, dishwasher, dryer, garage door opener, garbage disposal, refrigerator, smoke detector, stove, washer, window coverings
