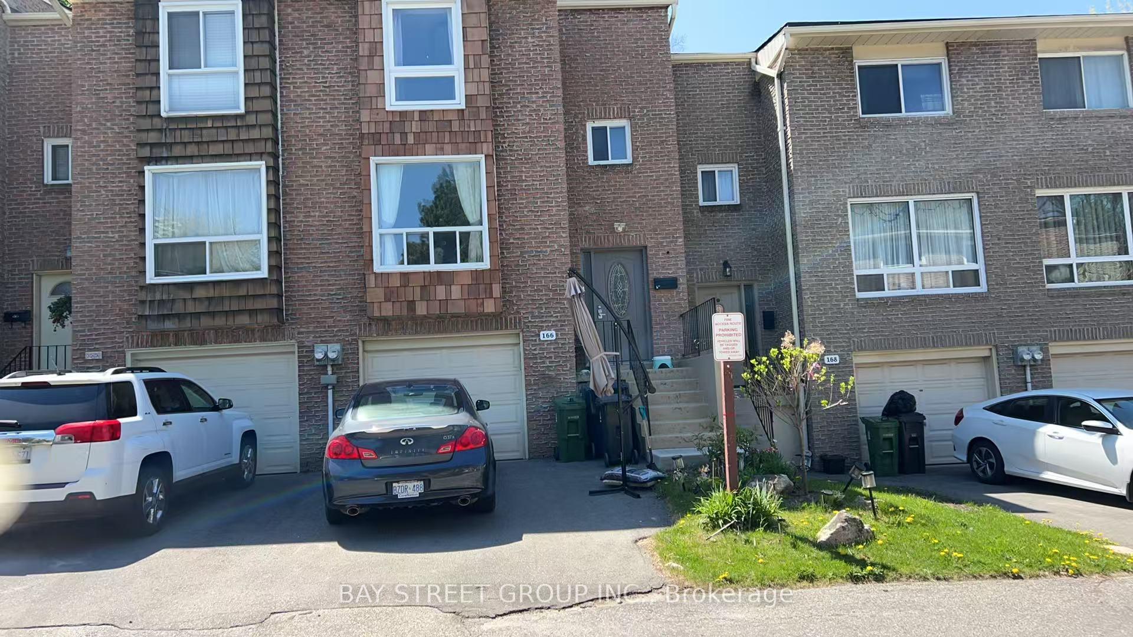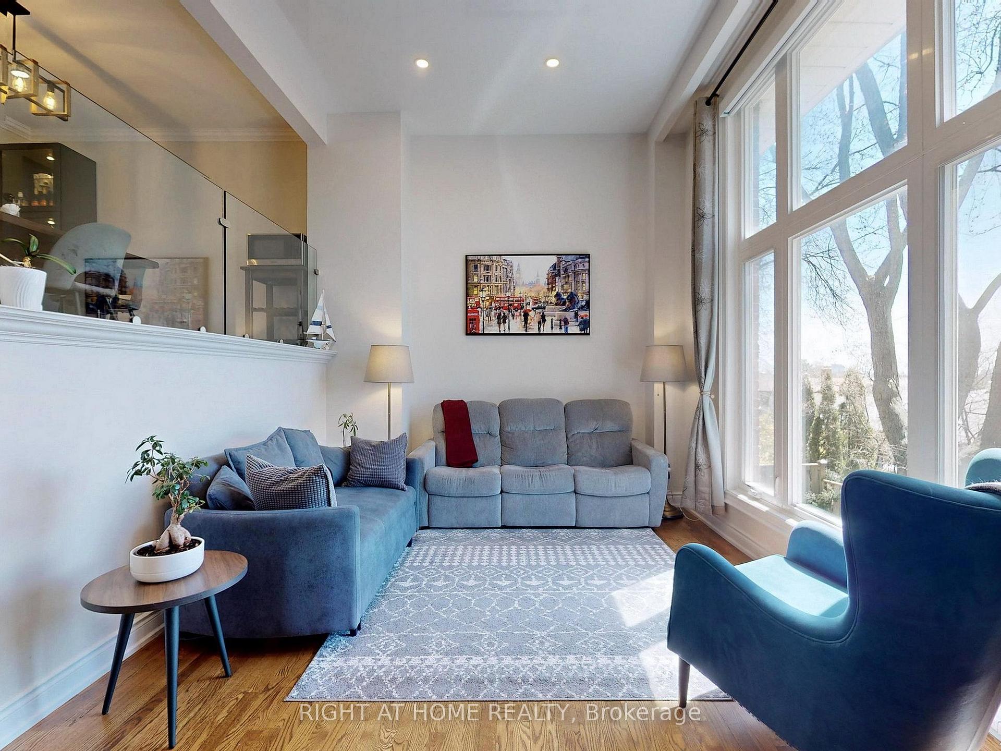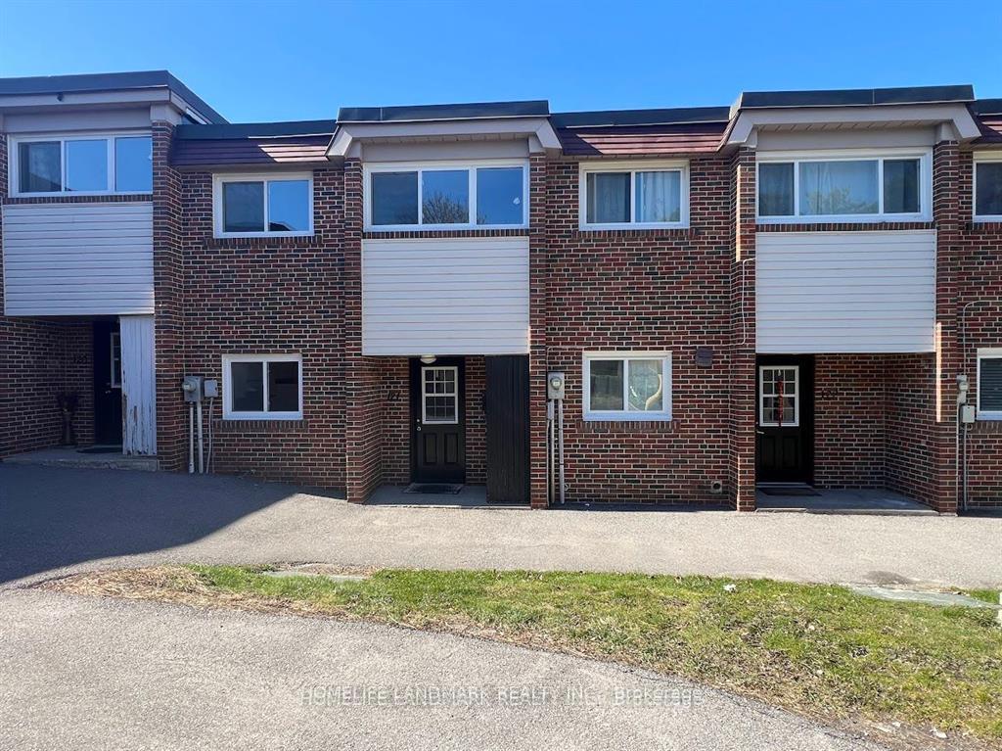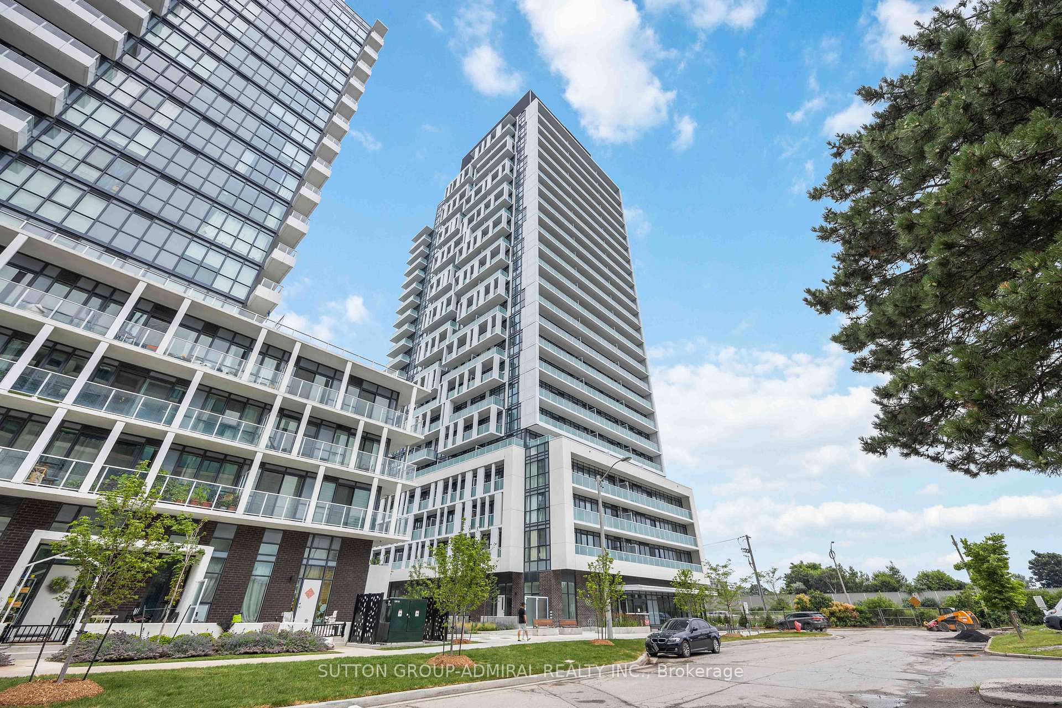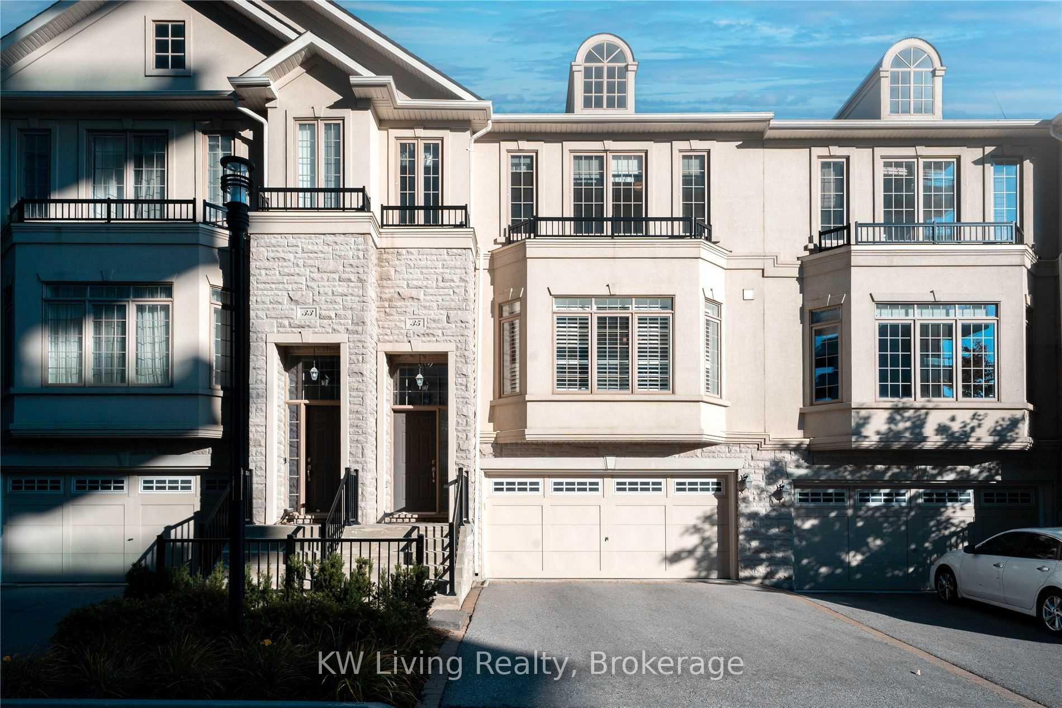Welcome Home To Condo Townhouse In Desirable Communities, Stunning & Spacious Fully Renovated From Bottom To Top. Open Concept Layout, Living And Dining Room On Main Floor. 3 Bed, 3 Bath, Modern Kitchen With Backsplash, Granite Counter & Ceramic Floor, Laminate Floor Thru Out, Cable Tv & One Parking Included, Visitor Parking. Close To Parks, Seneca College, Crestview Public School, Don Valley Middle School, Ttc, Superstore, Restaurants, Coffee Stores, Service Ontario, Parks, Hwy 404.
103 Rock Fern Way
Don Valley Village, Toronto $3,400 /mthMake an offer
5 Beds
3 Baths
1000-1199 sqft
1 Spaces
West Facing
- MLS®#:
- C12293980
- Property Type:
- Condo Townhouse
- Property Style:
- 2-Storey
- Area:
- Toronto
- Community:
- Don Valley Village
- Added:
- July 18 2025
- Status:
- Active
- Outside:
- Aluminum Siding,Brick
- Year Built:
- Basement:
- Finished
- Brokerage:
- REAL ONE REALTY INC.
- Lease Term:
- 12 Months
- Pets:
- No
- Intersection:
- Finch / Don Mills Rd
- Rooms:
- Bedrooms:
- 5
- Bathrooms:
- 3
- Fireplace:
- Utilities
- Water:
- Cooling:
- None
- Heating Type:
- Baseboard
- Heating Fuel:
| Dining Room | 4.57 x 3.05m Ceramic Floor , Open Concept , Large Window Main Level |
|---|---|
| Kitchen | 2.74 x 2.46m Ceramic Floor , Granite Counters , Backsplash Main Level |
| Primary Bedroom | 4.5 x 2.84m Laminate , Double Closet , West View Second Level |
| Bedroom 2 | 3.66 x 2.62m Laminate , Closet , Window Second Level |
| Bedroom 3 | 3.66 x 2.39m Laminate , Closet , Window Second Level |
| Bathroom | 2.72 x 1.41m Ceramic Floor , 3 Pc Bath , Granite Sink Second Level |
| Bedroom 4 | 3.71 x 3.02m Laminate , Above Grade Window , Closet Basement Level |
| Recreation | 4.5 x 2.62m Laminate , Above Grade Window Basement Level |
| Laundry | 2.62 x 1.71m Laminate , Granite Counters , Backsplash Basement Level |
| Bathroom | 1.65 x 1.55m Ceramic Floor , 3 Pc Bath Basement Level |
Listing Details
Insights
- Spacious Living: This condo townhouse features a generous layout with 5 bedrooms and 3 bathrooms, making it ideal for families or those needing extra space.
- Prime Location: Situated in the desirable Don Valley Village community, the property is close to parks, schools, and public transit, enhancing convenience for residents.
- Modern Renovations: Fully renovated with modern finishes, including a contemporary kitchen with granite countertops and an open concept layout, this property is move-in ready and appealing to buyers looking for a stylish home.
Property Features
Fenced Yard
Hospital
Library
Park
Public Transit
School
Building Amenities
Visitor Parking


















