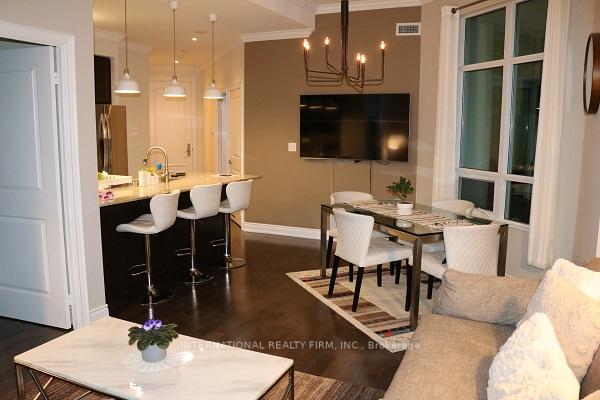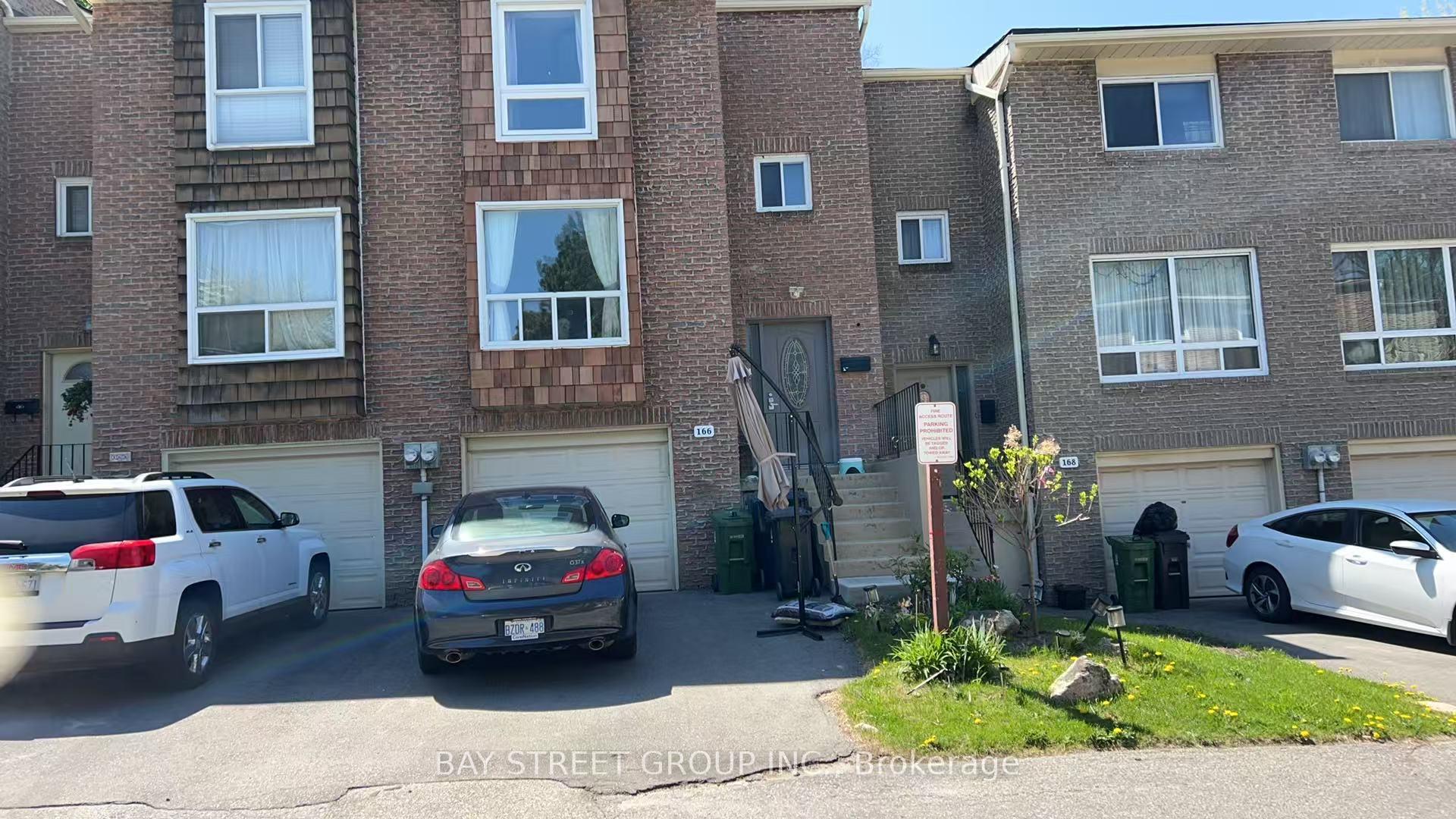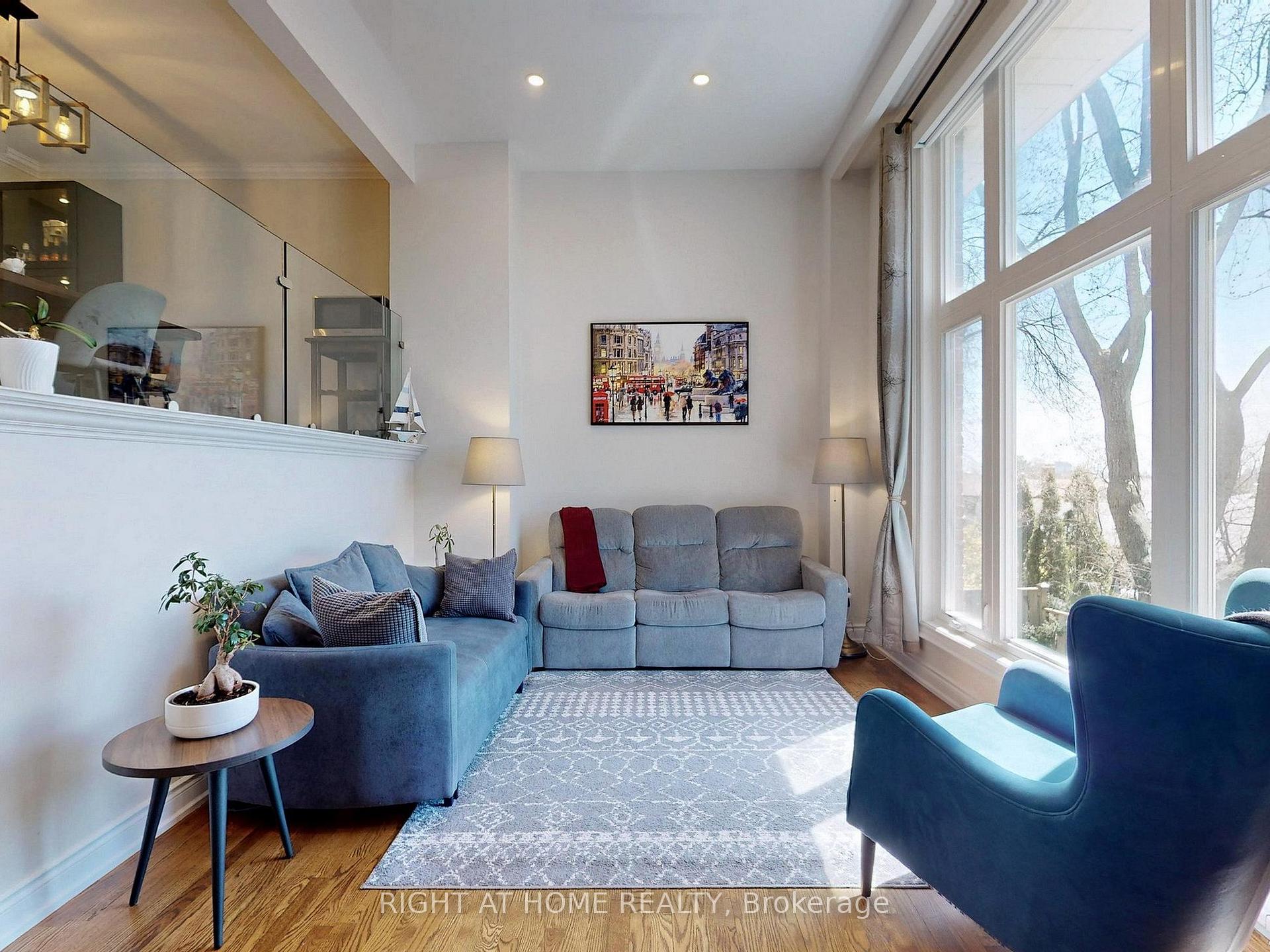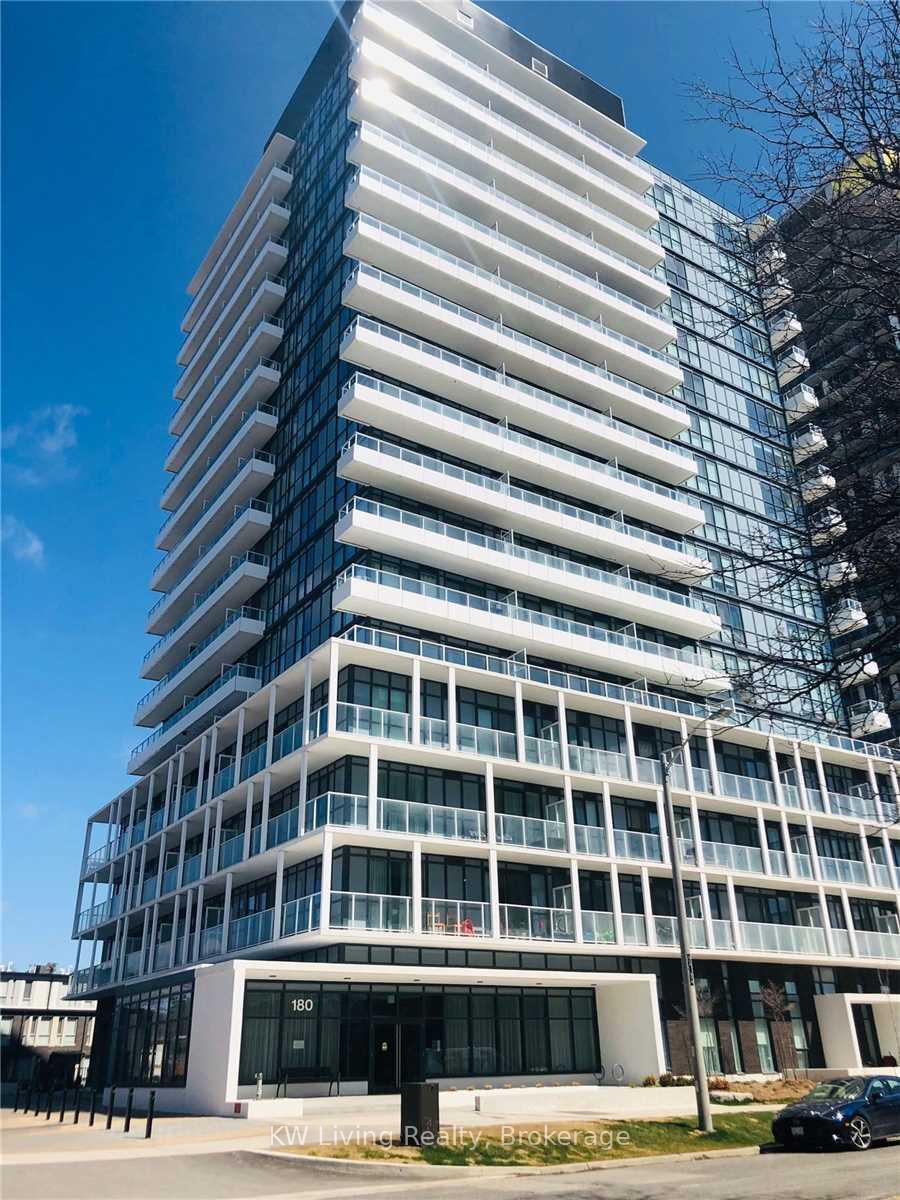This beautifully renovated and move-in ready townhouse offers over 1,300 square feet of modern, above-grade living space plus a fully finished basement, all in one of North Yorks most desirable communities. The main floor features a sleek, upgraded kitchen with quartz countertops, stainless steel appliances, and pot lights, opening into a bright living and dining area that walks out to a green backyard - ideal for outdoor dining, relaxation, or entertaining. Upstairs, you'll find three spacious bedrooms that provide comfort and convenience for the whole family. Located within the highly rated Dallington Public School district and just steps from Fairview Mall, Don Mills Subway Station, T&T Supermarket, and scenic ravine trails, this home also offers quick access to Highways 401 and DVP/404, making commuting effortless. Residents will enjoy access to a well-maintained community with an outdoor swimming pool, children's play area, and visitor parking, while one underground parking space is included with the lease. Maintenance fees cover water, cable TV, and internet. With North York General Hospital, community centers, and a wide variety of shopping and dining options nearby, this property offers the perfect balance of urban convenience and peaceful residential charm - a rare opportunity to lease a fully upgraded townhouse in a prime North York location.
Dining table and the closet in the primary bedroom.


























