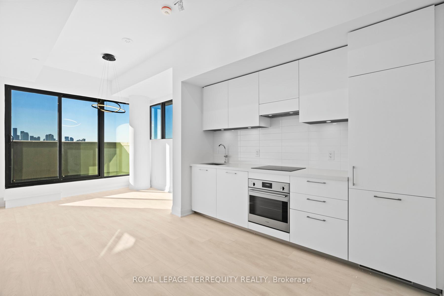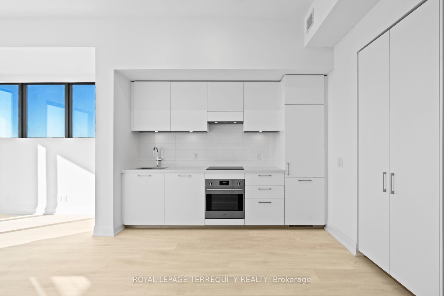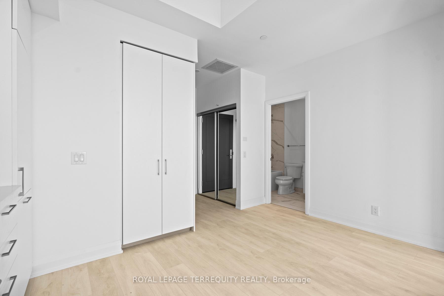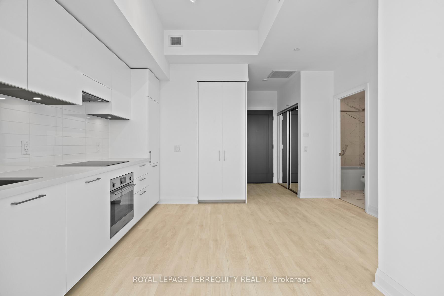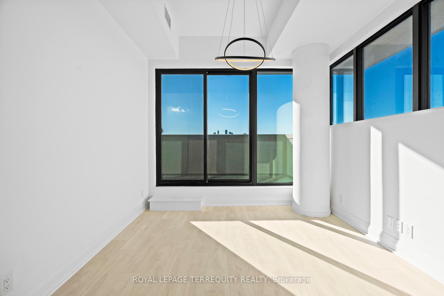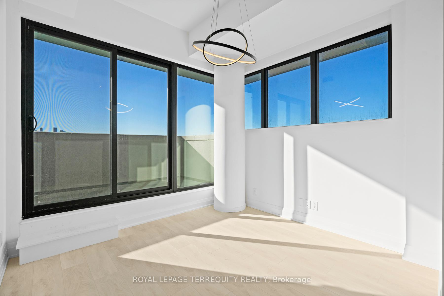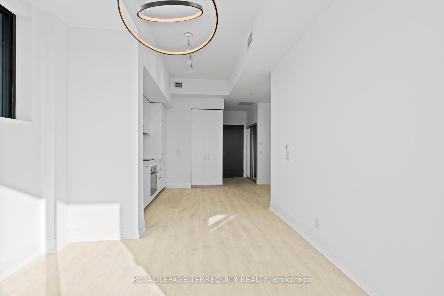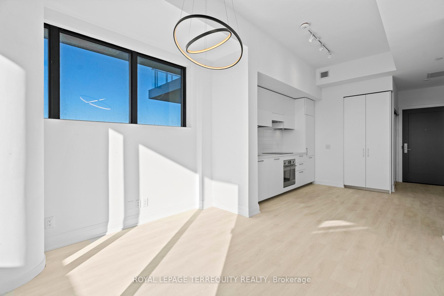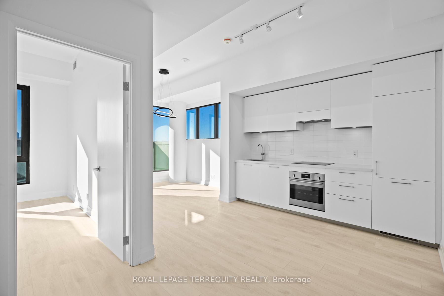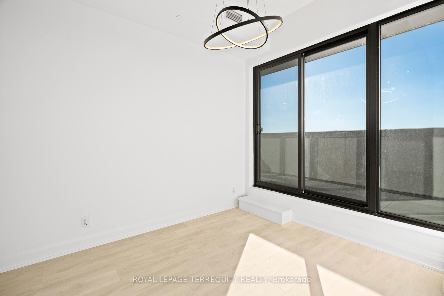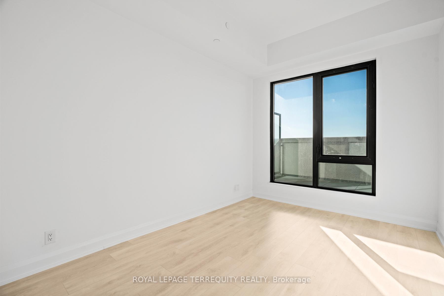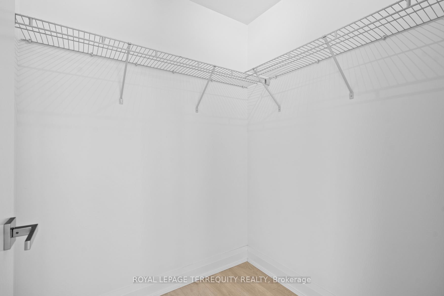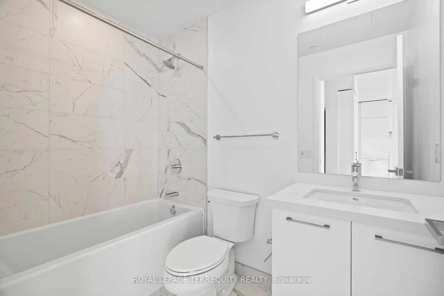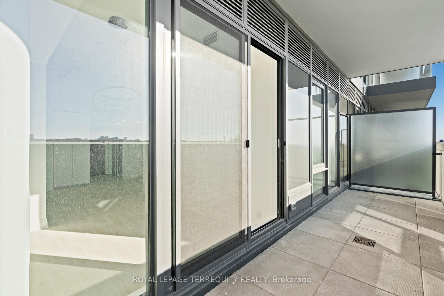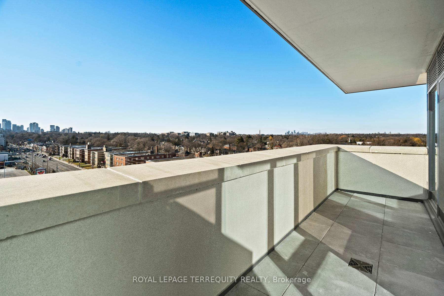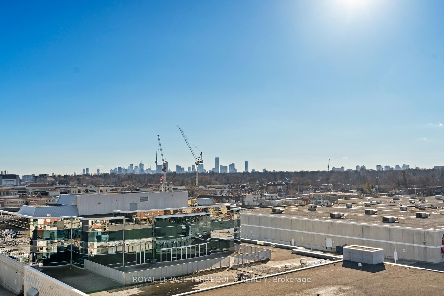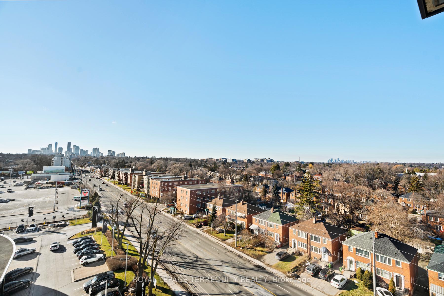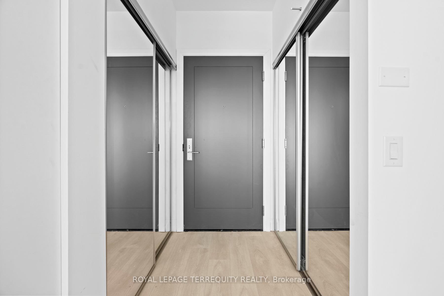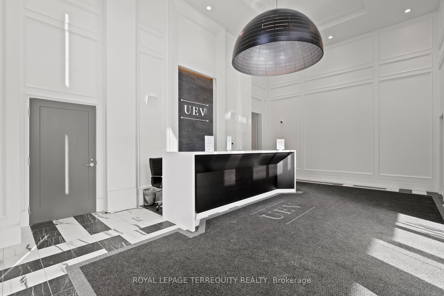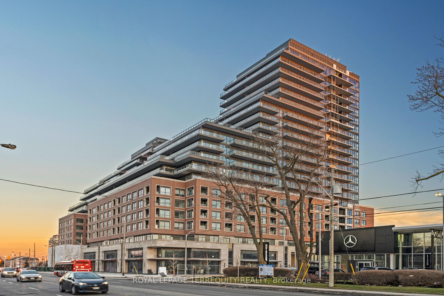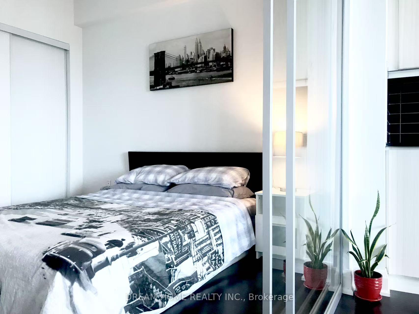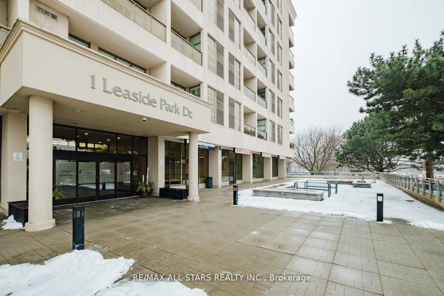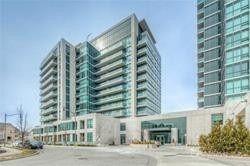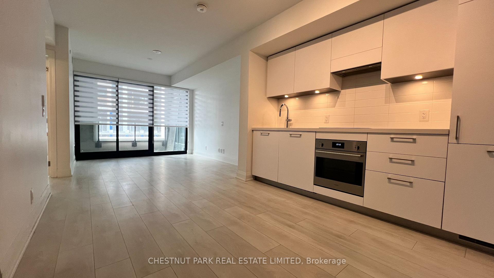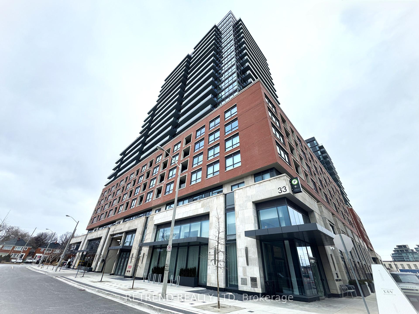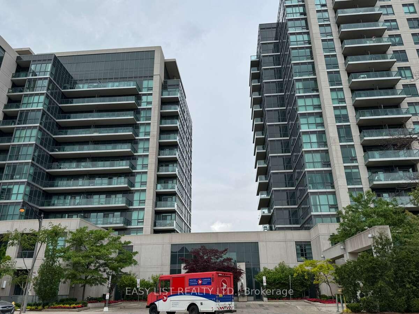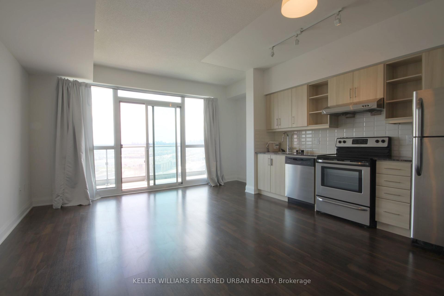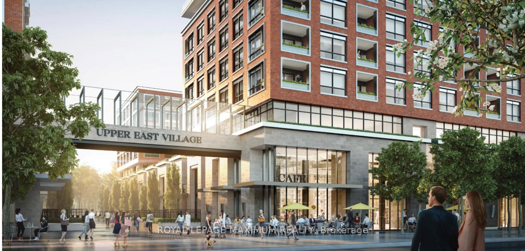Welcome to The Residences of Upper Village. This impeccably designed 1-bedroom suite offers soaring ceilings, expansive windows, and sweeping skyline views from an oversized private terrace the perfect space to relax or entertain. Flooded with natural light, the open-concept layout features a modern kitchen with a rare walk-in pantry, and a spacious primary bedroom with a generous walk-in closet. Enjoy the luxury of privacy, space, and style all in one. Located just steps to shops, restaurants, and the new Eglinton LRT, with effortless access to downtown, uptown, and the DVP. This thoughtfully planned community at Brentcliffe & Eglinton is nestled among lush treetops and ranked among Toronto's top 10 neighbourhoods. Residents enjoy an exceptional range of amenities, including an indoor pool, steam room, private gym, games room, boardroom, elegant party and dining rooms, outdoor terrace with BBQs and fire pits, and 24-hour concierge service.
Fridge, Stove, Dishwasher, Washer, Dryer, all Elf's, Window blinds, & 1 Locker Included.
